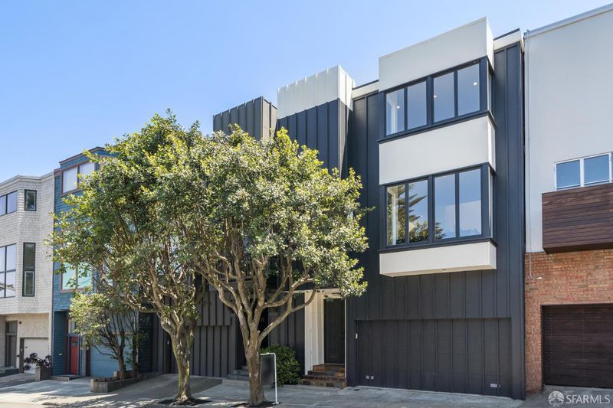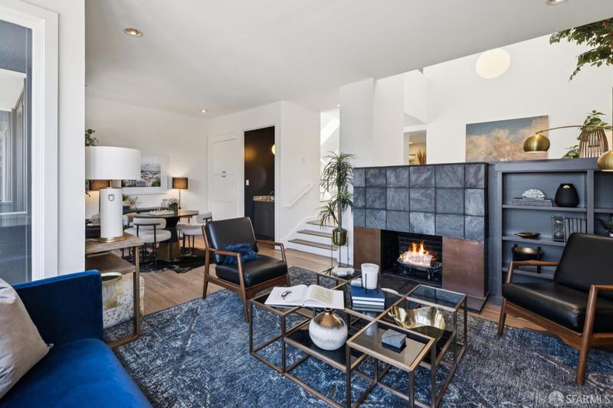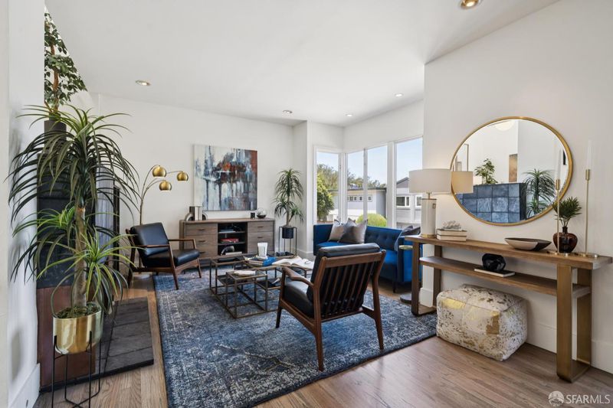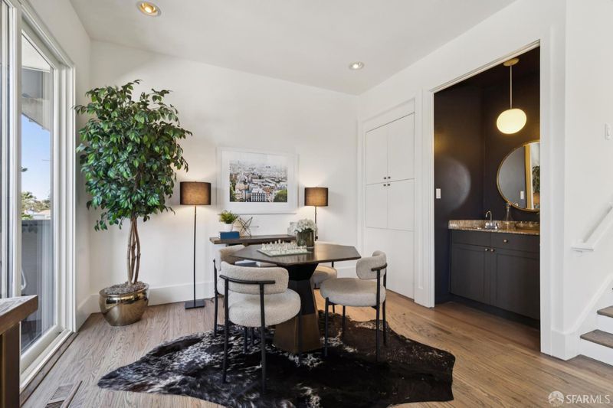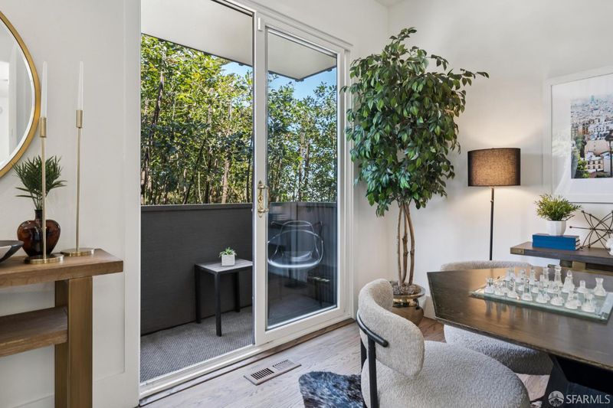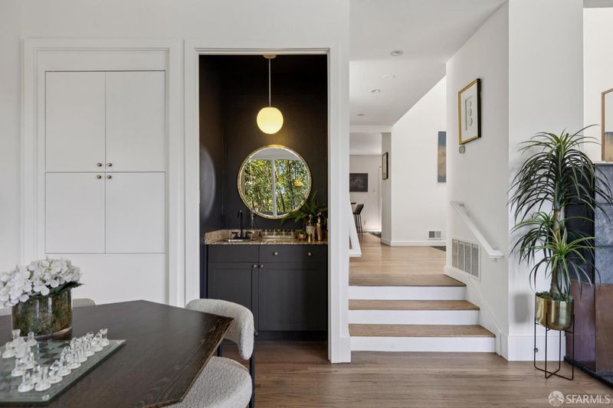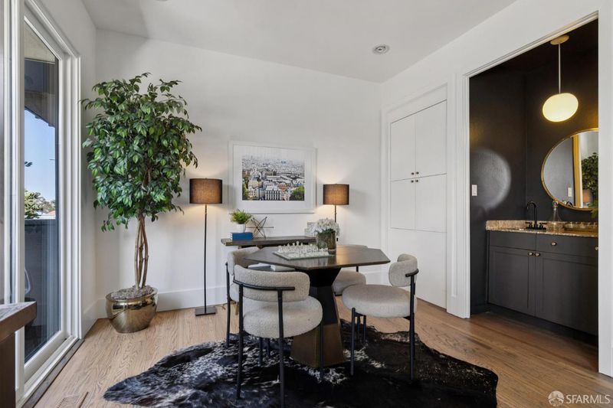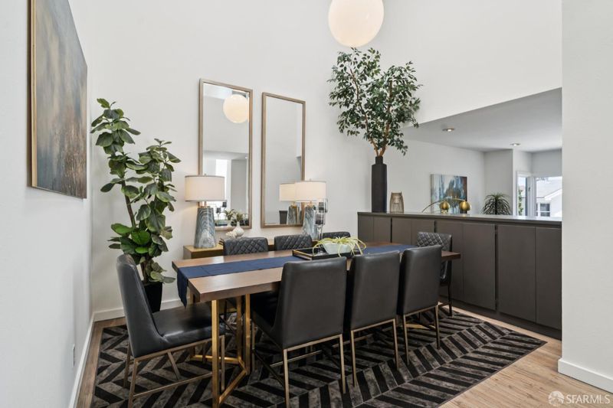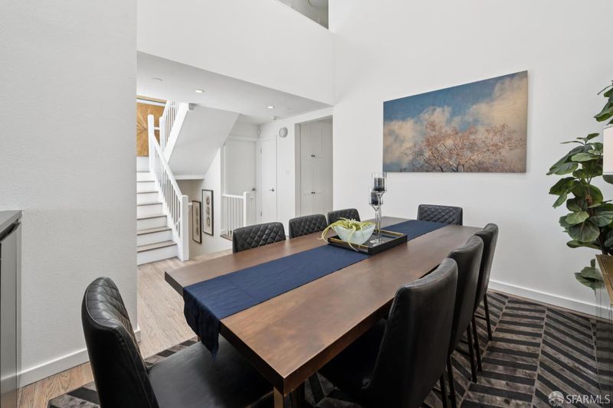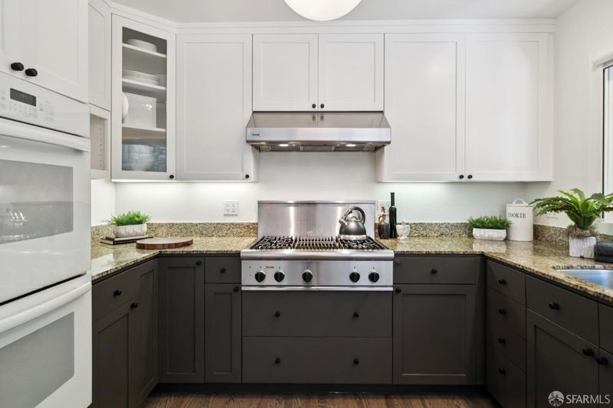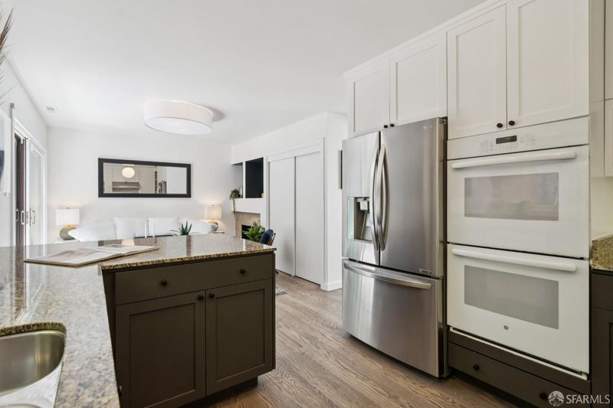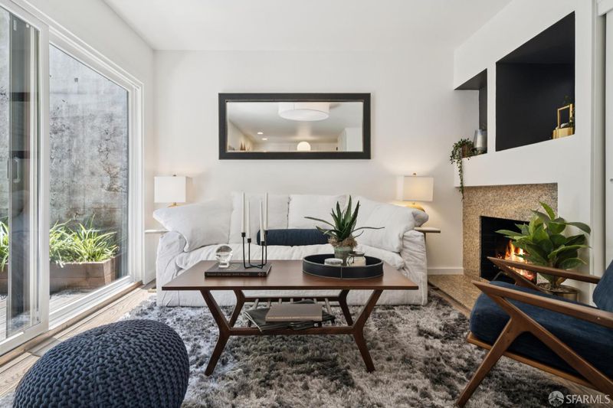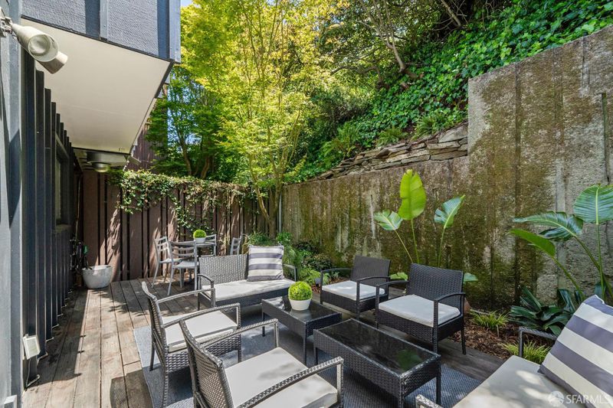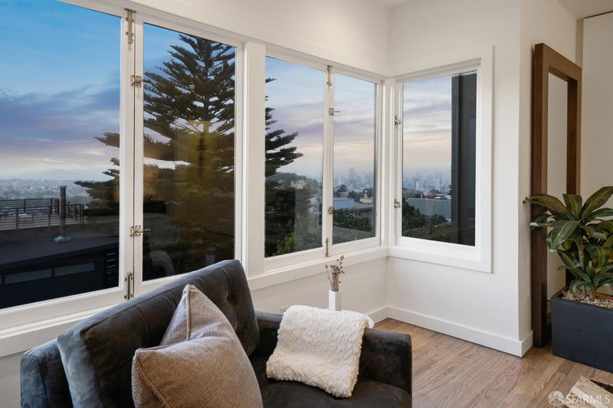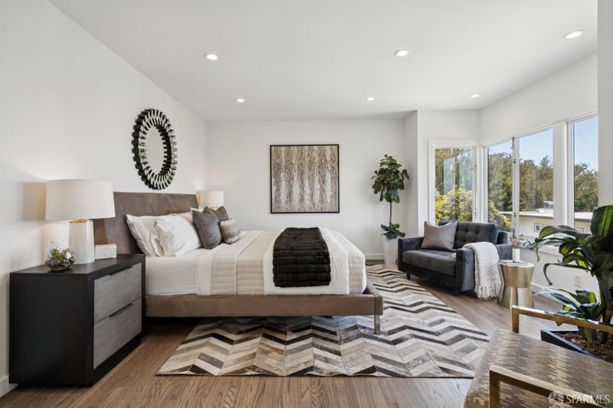
$2,495,000
2,048
SQ FT
$1,218
SQ/FT
75 Clarendon Ave
@ Twin Peaks Blvd - 5 - Clarendon Heights, San Francisco
- 3 Bed
- 2.5 Bath
- 2 Park
- 2,048 sqft
- San Francisco
-

-
Sat Jun 7, 2:00 pm - 4:00 pm
Perched in Clarendon Heights with stunning views of the Pacific Ocean, Golden Gate Bridge & Downtown, with the kind of dignity that only a true San Francisco home possesses, this 3-bedroom marvel offers breathtaking vistas. A grand living room showcases elegant proportions with bay windows, a fireplace, wet bar & balcony whispering promises of time well spent. With lofty ceiling & 4 skylights, the dining room will impress, setting the stage for entertaining. Nearby, a powder room adds a touch of playful charm. Venture deeper to the kitchen offering a sitting area, fireplace, breakfast bar, & direct access to the backyard oasis with a south-facing garden. Pent-level is filled with natural light from multiple skylights. The primary bedroom, a sanctuary with views & daily panorama reminds you why you chose this city. It’s completed by an ensuite bathroom & walk-in closet. The 2nd bedroom, overlooking the garden, has built-ins & a window seat that beckons for a good book. The 3rd bedroom shares the garden view, while a 2nd bath ensures convenience. Laundry room, extra storage & garage for 1-2 cars. Location hugs the best of SF, near Cole Valley, Sutro Forest, Tank Hill & Twin Peaks.
-
Sun Jun 8, 2:00 pm - 4:00 pm
Perched in Clarendon Heights with stunning views of the Pacific Ocean, Golden Gate Bridge & Downtown, with the kind of dignity that only a true San Francisco home possesses, this 3-bedroom marvel offers breathtaking vistas. A grand living room showcases elegant proportions with bay windows, a fireplace, wet bar & balcony whispering promises of time well spent. With lofty ceiling & 4 skylights, the dining room will impress, setting the stage for entertaining. Nearby, a powder room adds a touch of playful charm. Venture deeper to the kitchen offering a sitting area, fireplace, breakfast bar, & direct access to the backyard oasis with a south-facing garden. Pent-level is filled with natural light from multiple skylights. The primary bedroom, a sanctuary with views & daily panorama reminds you why you chose this city. It’s completed by an ensuite bathroom & walk-in closet. The 2nd bedroom, overlooking the garden, has built-ins & a window seat that beckons for a good book. The 3rd bedroom shares the garden view, while a 2nd bath ensures convenience. Laundry room, extra storage & garage for 1-2 cars. Location hugs the best of SF, near Cole Valley, Sutro Forest, Tank Hill & Twin Peaks.
-
Tue Jun 10, 12:00 pm - 2:00 pm
Perched in Clarendon Heights with stunning views of the Pacific Ocean, Golden Gate Bridge & Downtown, with the kind of dignity that only a true San Francisco home possesses, this 3-bedroom marvel offers breathtaking vistas. A grand living room showcases elegant proportions with bay windows, a fireplace, wet bar & balcony whispering promises of time well spent. With lofty ceiling & 4 skylights, the dining room will impress, setting the stage for entertaining. Nearby, a powder room adds a touch of playful charm. Venture deeper to the kitchen offering a sitting area, fireplace, breakfast bar, & direct access to the backyard oasis with a south-facing garden. Pent-level is filled with natural light from multiple skylights. The primary bedroom, a sanctuary with views & daily panorama reminds you why you chose this city. It’s completed by an ensuite bathroom & walk-in closet. The 2nd bedroom, overlooking the garden, has built-ins & a window seat that beckons for a good book. The 3rd bedroom shares the garden view, while a 2nd bath ensures convenience. Laundry room, extra storage & garage for 1-2 cars. Location hugs the best of SF, near Cole Valley, Sutro Forest, Tank Hill & Twin Peaks.
Perched in Clarendon Heights with stunning views of the Pacific Ocean, Golden Gate Bridge & Downtown, with the kind of dignity that only a true San Francisco home possesses, this 3-bedroom marvel offers breathtaking vistas. A grand living room showcases elegant proportions with bay windows, a fireplace, wet bar & balcony whispering promises of time well spent. With lofty ceiling & 4 skylights, the dining room is designed to impress, setting the stage for easy entertaining. Nearby, a powder room adds a touch of playful charm. Venture deeper to the kitchen offering a sitting area, fireplace, breakfast bar, & direct access to the backyard oasis with the lush south-facing garden. Pent-level is filled with natural light from multiple skylights. Ascend to the primary bedroom, a sanctuary with views, the daily panorama that reminds you why you chose this city. It is completed by an ensuite bathroom & walk-in closet. The 2nd bedroom, overlooking the garden, has built-ins & a window seat that beckons for a good book. The 3rd bedroom shares the garden view, while a second full bath ensures convenience. Practicality reigns with a laundry room, extra storage & a garage for 1-2 cars. This location hugs the best of SF, near Cole Valley, Sutro Forest, Tank Hill & Twin Peaks.
- Days on Market
- 2 days
- Current Status
- Active
- Original Price
- $2,495,000
- List Price
- $2,495,000
- On Market Date
- Jun 4, 2025
- Property Type
- Single Family Residence
- District
- 5 - Clarendon Heights
- Zip Code
- 94114
- MLS ID
- 425020460
- APN
- 2706-042
- Year Built
- 1966
- Stories in Building
- 0
- Possession
- Close Of Escrow
- Data Source
- SFAR
- Origin MLS System
Grattan Elementary School
Public K-5 Elementary
Students: 387 Distance: 0.4mi
Rooftop Elementary School
Public K-8 Elementary, Coed
Students: 568 Distance: 0.5mi
Clarendon Alternative Elementary School
Public K-5 Elementary
Students: 555 Distance: 0.5mi
Alvarado Elementary School
Public K-5 Elementary
Students: 515 Distance: 0.7mi
Marin Preparatory School
Private K-8 Preschool Early Childhood Center, Elementary, Middle, Coed
Students: 145 Distance: 0.7mi
Spanish Infusión School
Private K-8
Students: 140 Distance: 0.7mi
- Bed
- 3
- Bath
- 2.5
- Low-Flow Toilet(s), Tub w/Shower Over
- Parking
- 2
- Garage Door Opener, Garage Facing Front, Side-by-Side
- SQ FT
- 2,048
- SQ FT Source
- Unavailable
- Lot SQ FT
- 2,082.0
- Lot Acres
- 0.0478 Acres
- Kitchen
- Breakfast Area, Skylight(s)
- Dining Room
- Skylight(s)
- Exterior Details
- Balcony
- Flooring
- Tile, Wood
- Fire Place
- Gas Starter, Kitchen, Living Room
- Heating
- Central, Fireplace(s)
- Laundry
- Dryer Included, Ground Floor, In Basement, Inside Area, Sink, Washer Included
- Upper Level
- Bedroom(s), Full Bath(s), Primary Bedroom
- Main Level
- Dining Room, Family Room, Kitchen, Living Room, Partial Bath(s)
- Views
- Bay, Bridges, City, City Lights, Downtown, Golden Gate Bridge, Ocean, San Francisco, Water
- Possession
- Close Of Escrow
- Special Listing Conditions
- None
- Fee
- $0
MLS and other Information regarding properties for sale as shown in Theo have been obtained from various sources such as sellers, public records, agents and other third parties. This information may relate to the condition of the property, permitted or unpermitted uses, zoning, square footage, lot size/acreage or other matters affecting value or desirability. Unless otherwise indicated in writing, neither brokers, agents nor Theo have verified, or will verify, such information. If any such information is important to buyer in determining whether to buy, the price to pay or intended use of the property, buyer is urged to conduct their own investigation with qualified professionals, satisfy themselves with respect to that information, and to rely solely on the results of that investigation.
School data provided by GreatSchools. School service boundaries are intended to be used as reference only. To verify enrollment eligibility for a property, contact the school directly.
