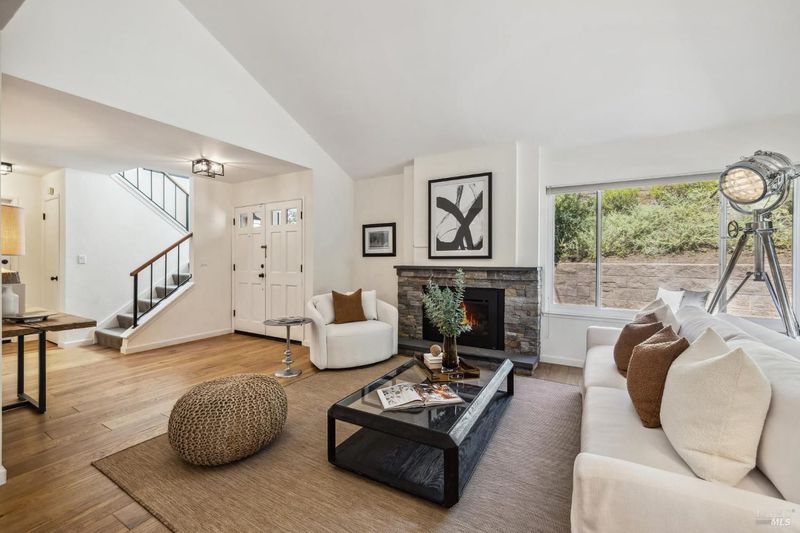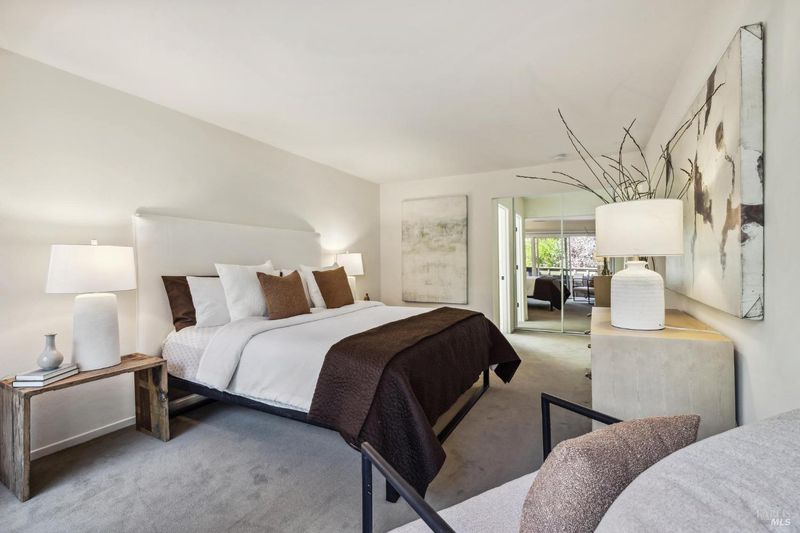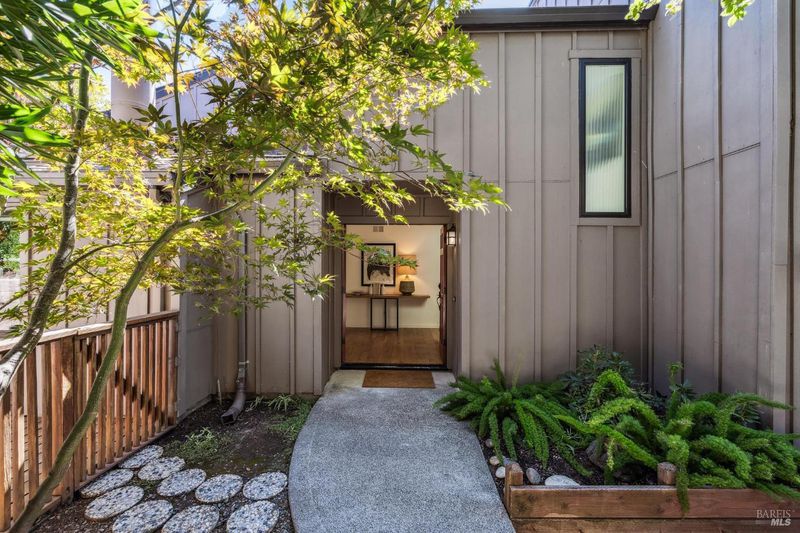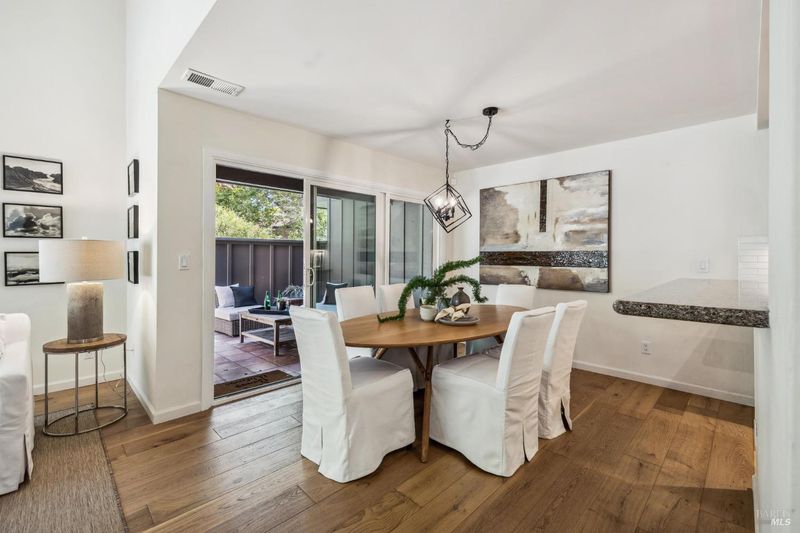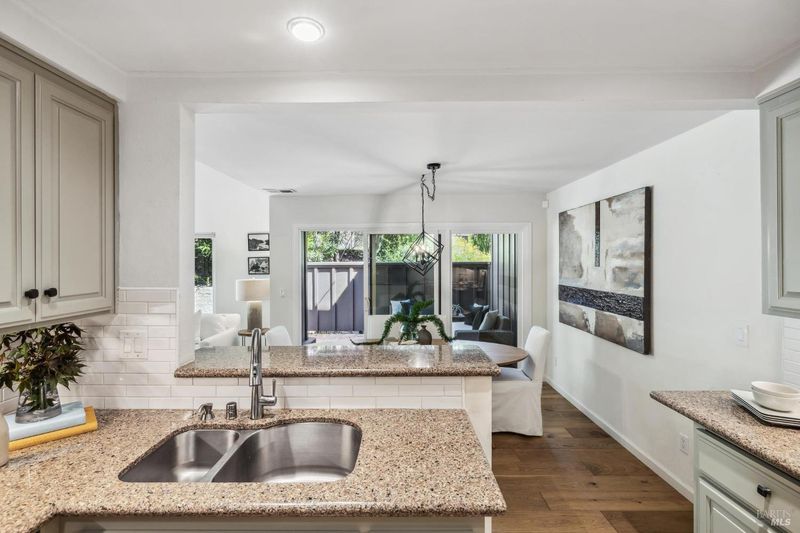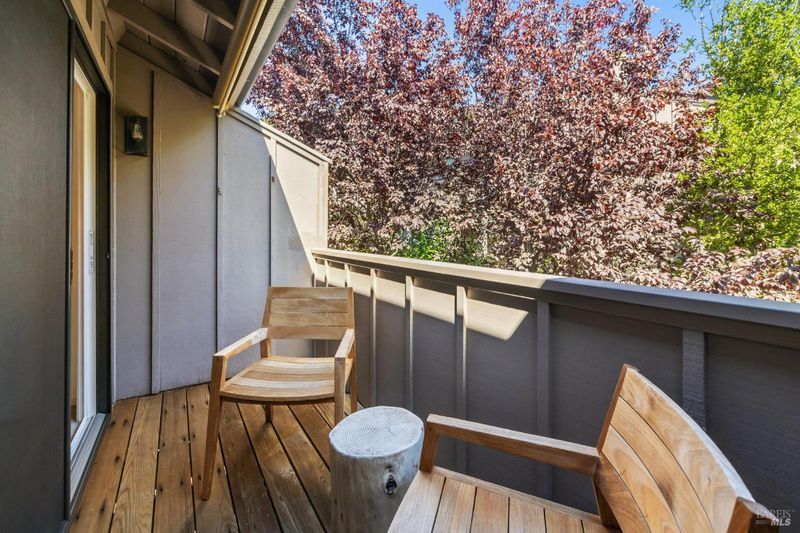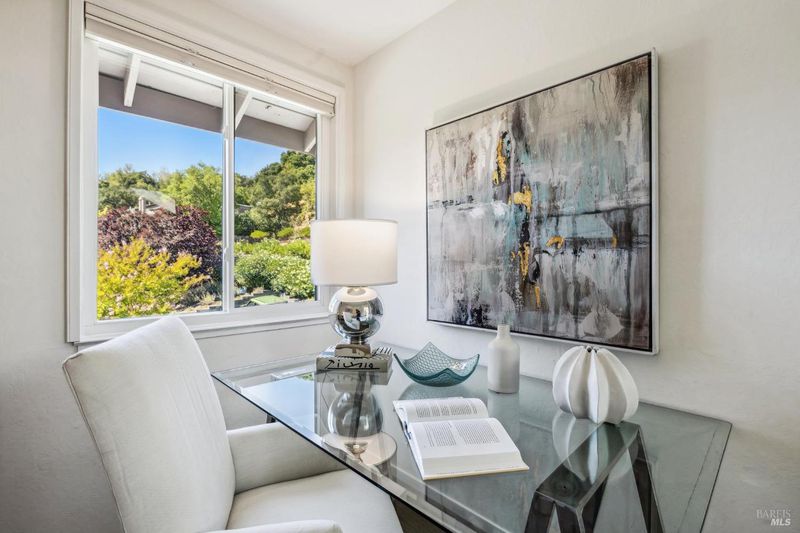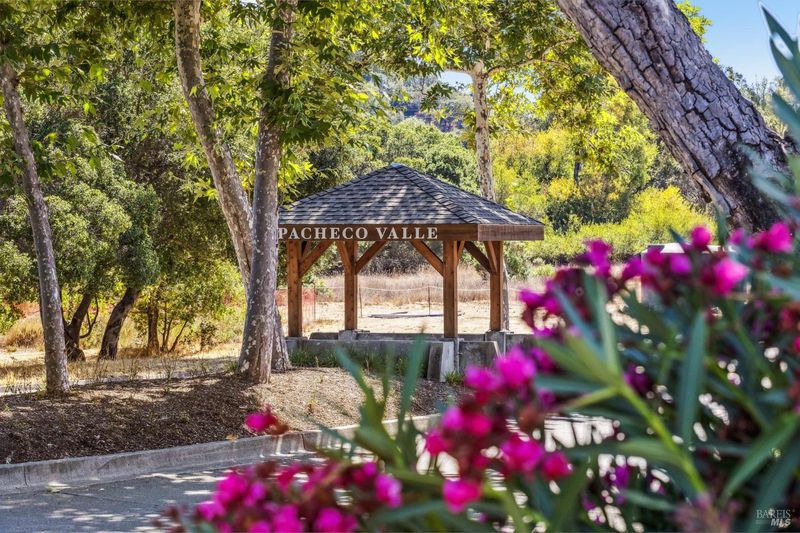
$899,000
1,480
SQ FT
$607
SQ/FT
8 Josefa Court
@ James Black Cir - Novato
- 3 Bed
- 3 (2/1) Bath
- 2 Park
- 1,480 sqft
- Novato
-

-
Sun Sep 22, 1:00 pm - 4:00 pm
The epitome of serene living awaits you in picturesque Pacheco Valle! This exquisite home is a tranquil retreat, surrounded by the local charm of a nature-filled backdrop yet still in comfortable proximity to shopping, commuting & all your daily needs. As you step through the private side entrance you'll be greeted by soaring ceilings & gleaming white oak floors that create an immediate sense of elegance & space. The inviting living room, featuring a stunning stone-surround gas fireplace, sets the stage for cozy gatherings & relaxing evenings. The spacious kitchen boasts generous counter space, ample storage & an eat-in counter - a dream for both everyday living & entertaining. The thoughtful layout flows effortlessly from the kitchen to the adjacent dining room & out to the private courtyard. The expansive primary suite is your personal sanctuary, complete w/ two large closets, an en-suite bathroom w/ a spacious walk-in shower & a private balcony where you can soak in breathtaking sunsets or enjoy your morning coffee in peace. With lush nature & rolling hills all around, you will absolutely love walking (or hiking) around the lovely Pacheco Valle! Easy access to the 101, local shops, dining & Hamilton Marketplace.
- Days on Market
- 1 day
- Current Status
- Active
- Original Price
- $899,000
- List Price
- $899,000
- On Market Date
- Sep 20, 2024
- Property Type
- Townhouse
- Area
- Novato
- Zip Code
- 94949
- MLS ID
- 324072731
- APN
- 160-492-43
- Year Built
- 1974
- Stories in Building
- Unavailable
- Possession
- Close Of Escrow
- Data Source
- BAREIS
- Origin MLS System
Hamilton Meadow Park School
Public K-8 Elementary
Students: 589 Distance: 0.6mi
Mary E. Silveira Elementary School
Public K-5 Elementary
Students: 440 Distance: 0.7mi
Novato Charter School
Charter K-8 Elementary
Students: 271 Distance: 0.9mi
Big Rock Sudbury
Private K-12 Nonprofit
Students: NA Distance: 0.9mi
Timothy Murphy School
Private 3-12 All Male
Students: 28 Distance: 1.1mi
Gate Academy
Private K-8 Elementary, Nonprofit
Students: 56 Distance: 1.1mi
- Bed
- 3
- Bath
- 3 (2/1)
- Parking
- 2
- Attached, Garage Facing Front
- SQ FT
- 1,480
- SQ FT Source
- Assessor Auto-Fill
- Lot SQ FT
- 1,498.0
- Lot Acres
- 0.0344 Acres
- Pool Info
- Common Facility, Pool House
- Cooling
- Central
- Exterior Details
- Balcony
- Flooring
- Carpet, Wood
- Fire Place
- Gas Piped, Living Room
- Heating
- Central
- Laundry
- Dryer Included, In Garage, Washer Included
- Upper Level
- Bedroom(s), Full Bath(s), Primary Bedroom
- Main Level
- Dining Room, Garage, Kitchen, Living Room, Partial Bath(s), Street Entrance
- Possession
- Close Of Escrow
- * Fee
- $610
- Name
- Village Marin Meadows Association
- Phone
- (415) 321-8283
- *Fee includes
- Common Areas, Maintenance Exterior, Maintenance Grounds, Management, Pool, Recreation Facility, Roof, Trash, Other, and See Remarks
MLS and other Information regarding properties for sale as shown in Theo have been obtained from various sources such as sellers, public records, agents and other third parties. This information may relate to the condition of the property, permitted or unpermitted uses, zoning, square footage, lot size/acreage or other matters affecting value or desirability. Unless otherwise indicated in writing, neither brokers, agents nor Theo have verified, or will verify, such information. If any such information is important to buyer in determining whether to buy, the price to pay or intended use of the property, buyer is urged to conduct their own investigation with qualified professionals, satisfy themselves with respect to that information, and to rely solely on the results of that investigation.
School data provided by GreatSchools. School service boundaries are intended to be used as reference only. To verify enrollment eligibility for a property, contact the school directly.
