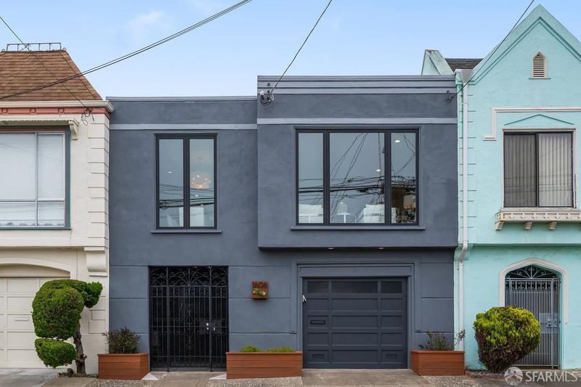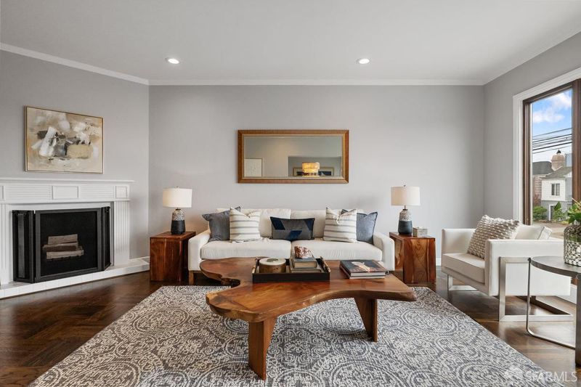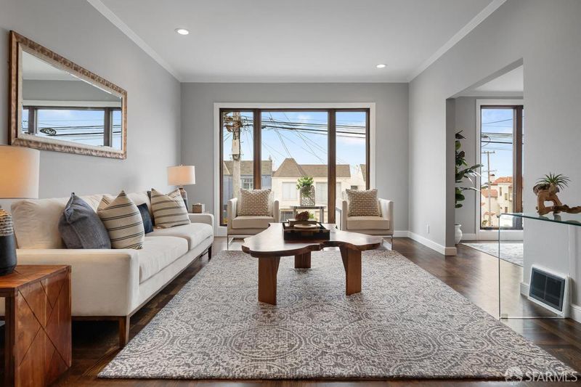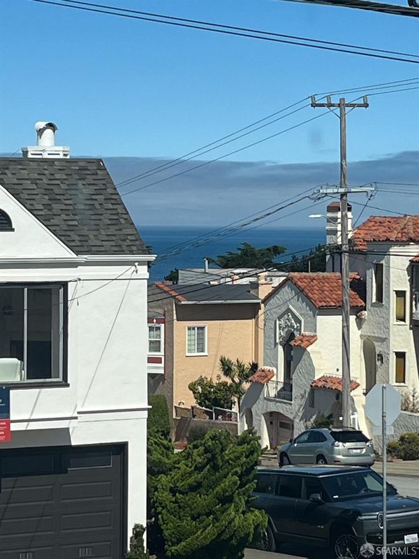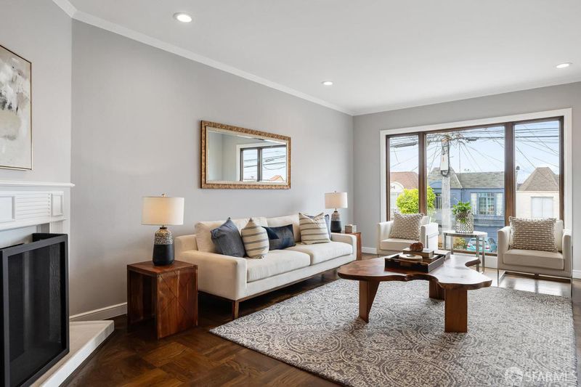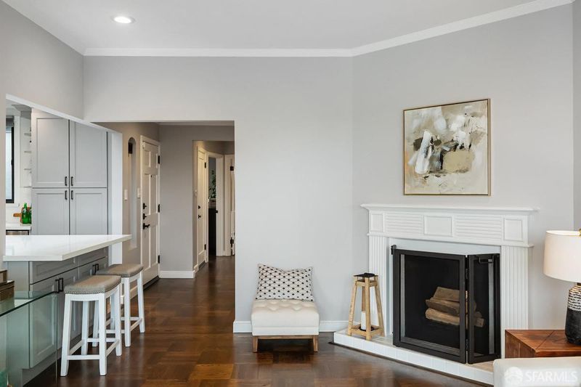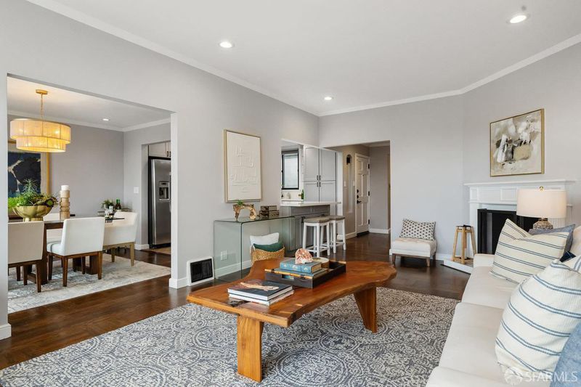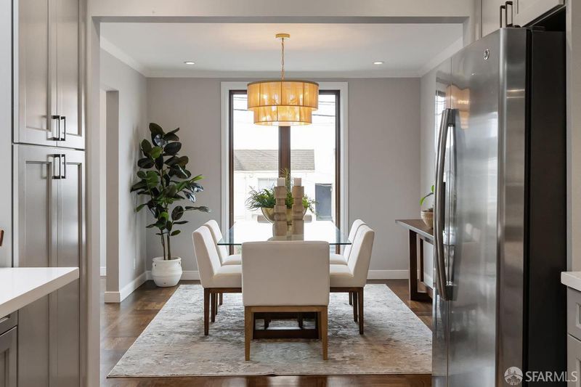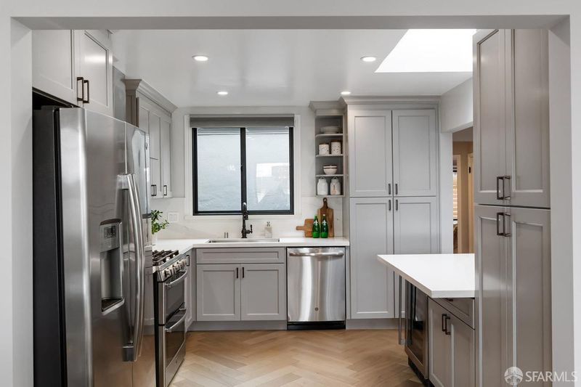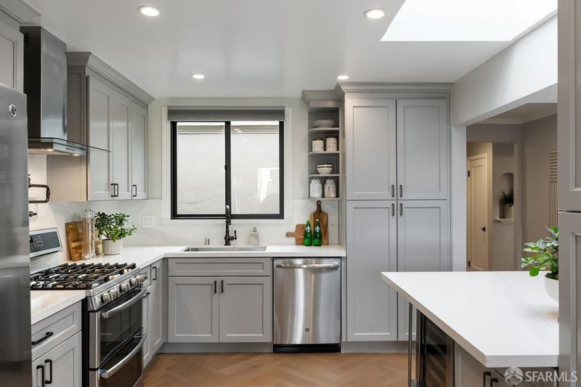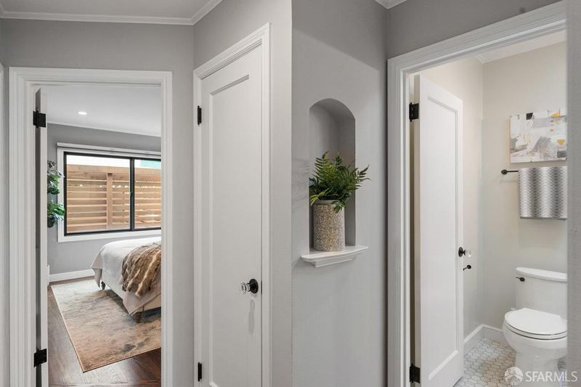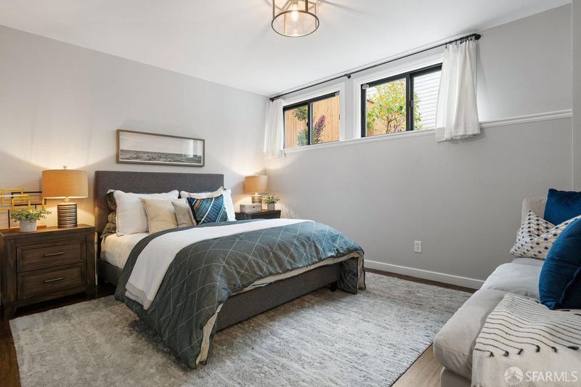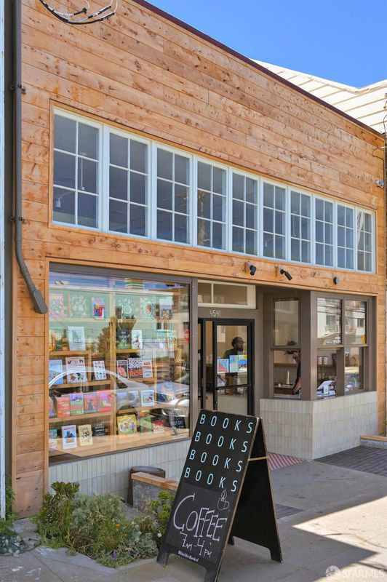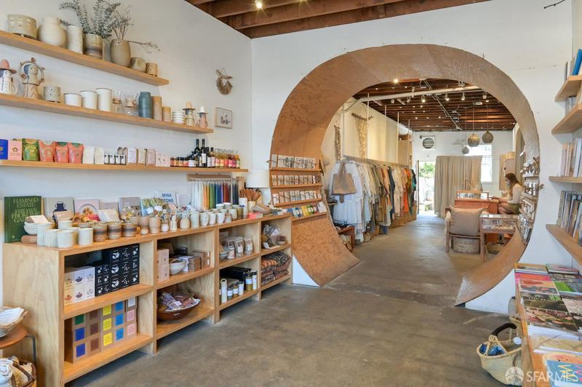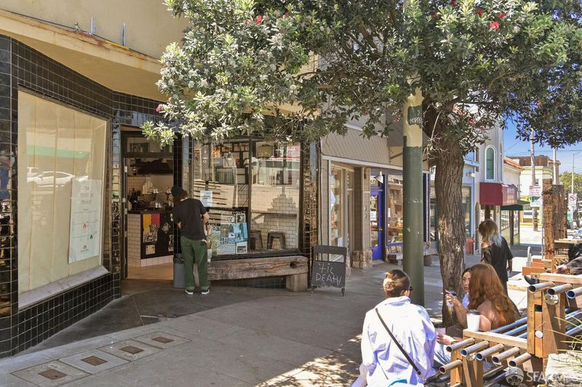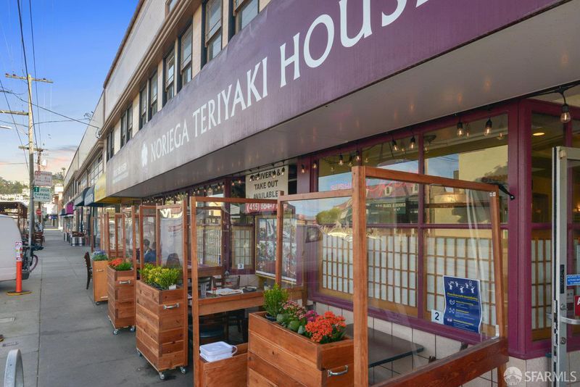
$1,395,000
1,540
SQ FT
$906
SQ/FT
1606 34th Ave
@ Lawton - 2 - Central Sunset, San Francisco
- 3 Bed
- 2 Bath
- 2 Park
- 1,540 sqft
- San Francisco
-

-
Sat Jul 26, 2:00 pm - 4:00 pm
Turnkey 3 bed/2 bath in A+ location
-
Sun Jul 27, 2:00 pm - 4:00 pm
Turnkey 3 bed/2 bath in A+ location
Fresh and Modern 1940's tunnel entry home in the heart of the Sunset! The generous main level features a partially open floorplan with a tastefully remodeled chef's kitchen featuring GE Profile appliances including a double oven gas range, wine fridge, 2 pantries and Silestone quartz countertops. Parquet and hardwood floors flow throughout the living and dining rooms accentuated by gorgeous Marvin wood windows showcasing partial ocean views and stunning sunsets. A bright remodeled bath with double vanity sinks, Kohler fixtures, shower over tub, skylight and a linen closet big enough for a stackable laundry set.The two spacious bedrooms overlook the cozy yard with large deck, turf and drought resistant plantings. The lower level offers a third bedroom with hardwood floors, walk-in closet and vintage bath with shower. The laundry area, several storage areas, adjustable storage rack, parking and access to the yard complete this level. Additional improvements include a newer roof, A/C,and upgraded electrical panel. Only 2 blocks to thriving Noriega Street and the N Judah. For outdoor enthusiasts, Golden Gate Park, Ocean Beach and Sunset Dunes are just minutes away. This home offers easy and effortless living in the Sunset!
- Days on Market
- 10 days
- Current Status
- Active
- Original Price
- $1,395,000
- List Price
- $1,395,000
- On Market Date
- Jul 16, 2025
- Property Type
- Single Family Residence
- District
- 2 - Central Sunset
- Zip Code
- 94122
- MLS ID
- 425050754
- APN
- 1910-050
- Year Built
- 1940
- Stories in Building
- 0
- Possession
- Close Of Escrow
- Data Source
- SFAR
- Origin MLS System
Lawton Alternative Elementary School
Public K-8 Elementary
Students: 593 Distance: 0.2mi
Holy Name Elementary School
Private K-8 Elementary, Religious, Coed
Students: 365 Distance: 0.4mi
Giannini (A.P.) Middle School
Public 6-8 Middle
Students: 1188 Distance: 0.5mi
Cornerstone Academy-Lawton Campus
Private K-2 Preschool Early Childhood Center, Elementary, Religious, Coed
Students: 17 Distance: 0.5mi
Key (Francis Scott) Elementary School
Public K-5 Elementary, Coed
Students: 551 Distance: 0.5mi
Stevenson (Robert Louis) Elementary School
Public K-5 Elementary
Students: 489 Distance: 0.6mi
- Bed
- 3
- Bath
- 2
- Closet, Double Sinks, Low-Flow Toilet(s), Marble, Tub w/Shower Over
- Parking
- 2
- Attached, Garage Door Opener
- SQ FT
- 1,540
- SQ FT Source
- Unavailable
- Lot SQ FT
- 2,060.0
- Lot Acres
- 0.0473 Acres
- Kitchen
- Island, Pantry Cabinet, Quartz Counter, Skylight(s)
- Cooling
- Central
- Dining Room
- Formal Area
- Exterior Details
- Entry Gate
- Flooring
- Tile, Wood
- Foundation
- Concrete Perimeter
- Fire Place
- Wood Burning
- Heating
- Central, Gas
- Laundry
- Hookups Only
- Main Level
- Bedroom(s), Dining Room, Full Bath(s), Kitchen, Living Room
- Views
- Ocean
- Possession
- Close Of Escrow
- Special Listing Conditions
- None
- Fee
- $0
MLS and other Information regarding properties for sale as shown in Theo have been obtained from various sources such as sellers, public records, agents and other third parties. This information may relate to the condition of the property, permitted or unpermitted uses, zoning, square footage, lot size/acreage or other matters affecting value or desirability. Unless otherwise indicated in writing, neither brokers, agents nor Theo have verified, or will verify, such information. If any such information is important to buyer in determining whether to buy, the price to pay or intended use of the property, buyer is urged to conduct their own investigation with qualified professionals, satisfy themselves with respect to that information, and to rely solely on the results of that investigation.
School data provided by GreatSchools. School service boundaries are intended to be used as reference only. To verify enrollment eligibility for a property, contact the school directly.
