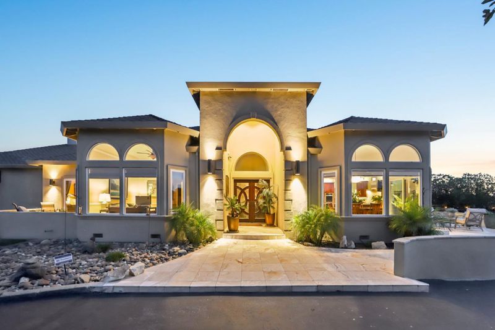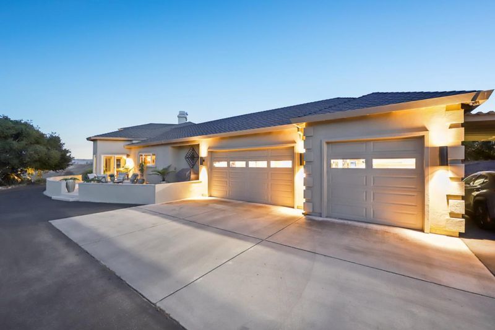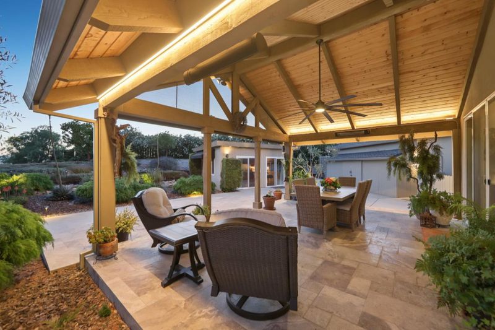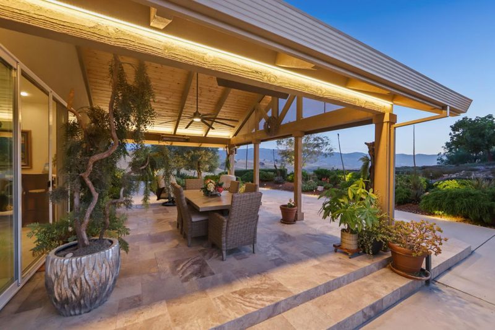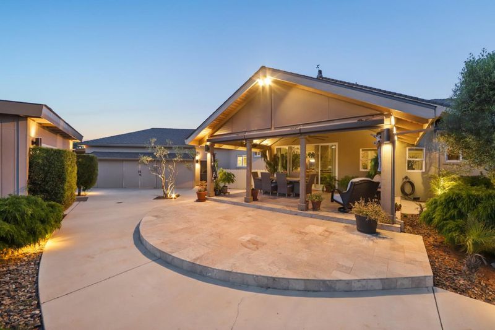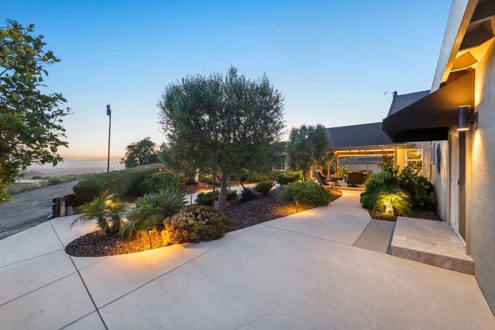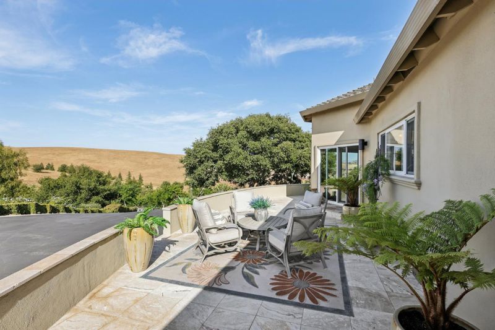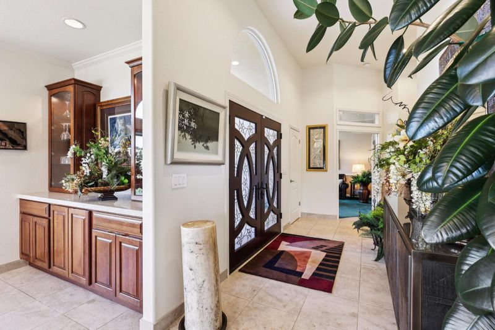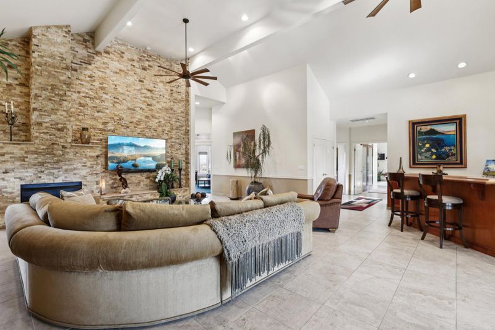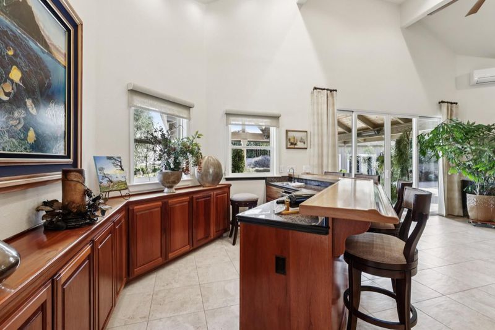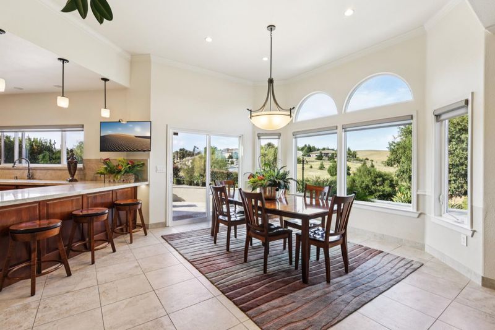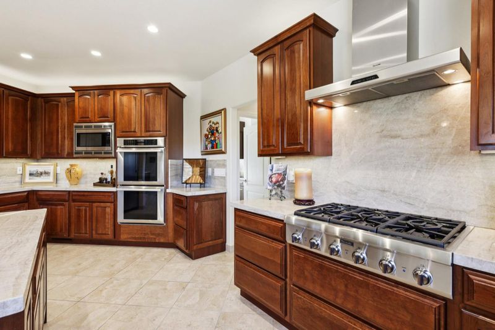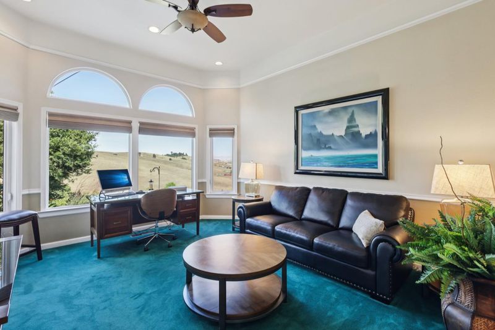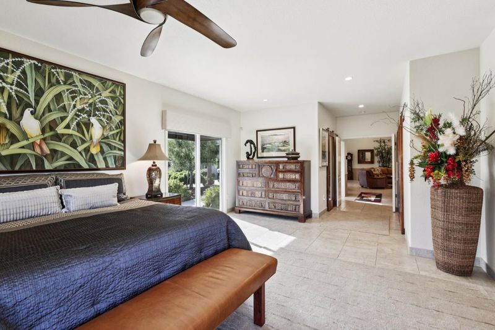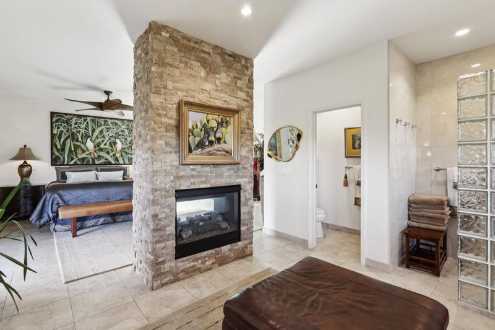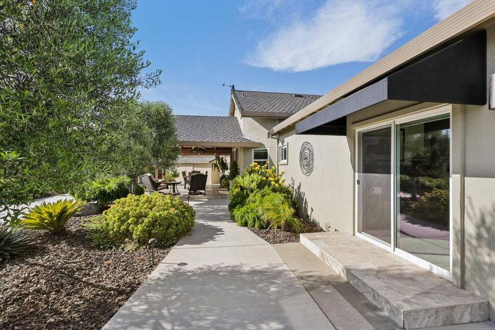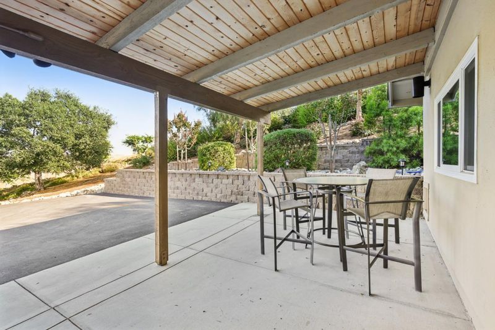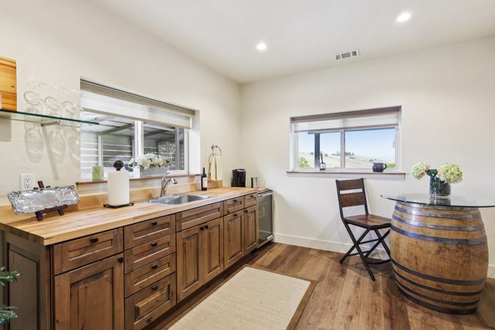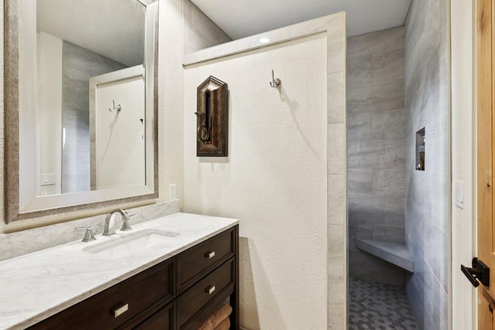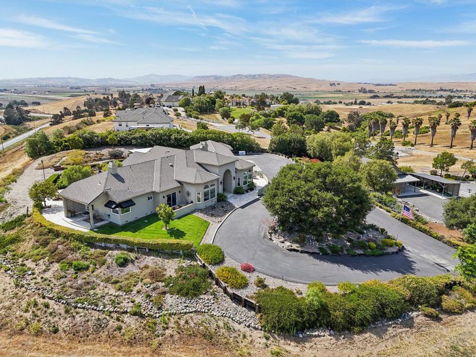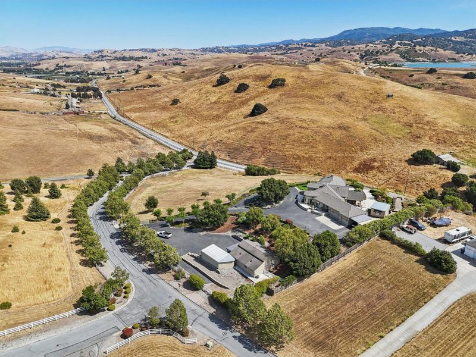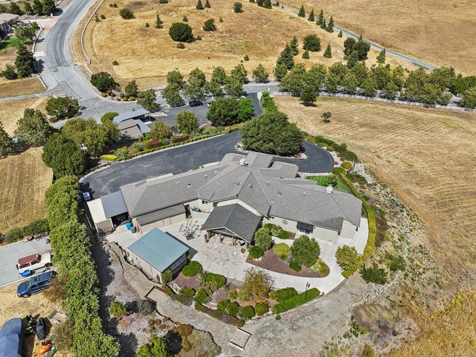
$1,799,000
3,100
SQ FT
$580
SQ/FT
2600 Geneil Court
@ Union - 182 - Hollister, Hollister
- 3 Bed
- 4 Bath
- 23 Park
- 3,100 sqft
- Hollister
-

Welcome to 2600 Geneil Ct a hilltop estate on 5.2 acres with panoramic views of Hollister and San Juan Oaks Golf Club. This single-level home features a chefs kitchen with premium Thermador appliances, quartz countertops, a walk-in pantry, and stylish slide-out shelving. The spacious living room is built for entertaining with a custom bar, two beverage fridges, and a gas fireplace. The luxurious primary suite includes a two-way fireplace with quartz counters and a large walk-in shower. The expansive outdoor living area offers a pergola with a ceiling fan, gas heaters, and remote sunshades perfect for enjoying stunning sunsets. The property includes a converted barn ADU (2 bed, 2 bath, kitchenette) and a separate studio, ideal for guests, multi-generational living, or rental income. Enjoy modern conveniences like drip irrigation, ceiling fans throughout, and in-wall HVAC. A rare opportunity to own a versatile and private retreat.
- Days on Market
- 23 days
- Current Status
- Active
- Original Price
- $1,799,000
- List Price
- $1,799,000
- On Market Date
- Jun 19, 2025
- Property Type
- Single Family Home
- Area
- 182 - Hollister
- Zip Code
- 95023
- MLS ID
- ML82010502
- APN
- 021-130-033-000
- Year Built
- 1998
- Stories in Building
- 1
- Possession
- COE
- Data Source
- MLSL
- Origin MLS System
- MLSListings, Inc.
R. O. Hardin Elementary School
Public K-5 Elementary
Students: 458 Distance: 1.9mi
Hollister Prep
Charter K-8
Students: 480 Distance: 1.9mi
Accelerated Achievement Academy
Public 4-8
Students: 173 Distance: 2.0mi
Calaveras Elementary School
Public K-8 Elementary
Students: 493 Distance: 2.0mi
Sacred Heart Parish School
Private K-8 Elementary, Religious, Coed
Students: 183 Distance: 2.1mi
San Benito Adult
Public n/a Adult Education
Students: 150 Distance: 2.2mi
- Bed
- 3
- Bath
- 4
- Double Sinks, Primary - Stall Shower(s), Steam Shower
- Parking
- 23
- Workshop in Garage, Attached Garage, Parking Area, Uncovered Parking
- SQ FT
- 3,100
- SQ FT Source
- Unavailable
- Lot SQ FT
- 226,076.0
- Lot Acres
- 5.189991 Acres
- Kitchen
- Countertop - Granite, Dishwasher, Island with Sink, Garbage Disposal, Hookups - Gas, Pantry, Exhaust Fan, Refrigerator, Trash Compactor
- Cooling
- Central AC, Other
- Dining Room
- Breakfast Bar, Formal Dining Room, Skylight, Breakfast Room, Dining Bar
- Disclosures
- Natural Hazard Disclosure
- Family Room
- No Family Room
- Flooring
- Carpet, Tile
- Foundation
- Post and Beam
- Fire Place
- Living Room, Primary Bedroom
- Heating
- Central Forced Air - Gas
- Laundry
- Inside
- Views
- City Lights, Hills, Mountains, Pasture, Ridge, Valley
- Possession
- COE
- Fee
- Unavailable
MLS and other Information regarding properties for sale as shown in Theo have been obtained from various sources such as sellers, public records, agents and other third parties. This information may relate to the condition of the property, permitted or unpermitted uses, zoning, square footage, lot size/acreage or other matters affecting value or desirability. Unless otherwise indicated in writing, neither brokers, agents nor Theo have verified, or will verify, such information. If any such information is important to buyer in determining whether to buy, the price to pay or intended use of the property, buyer is urged to conduct their own investigation with qualified professionals, satisfy themselves with respect to that information, and to rely solely on the results of that investigation.
School data provided by GreatSchools. School service boundaries are intended to be used as reference only. To verify enrollment eligibility for a property, contact the school directly.
