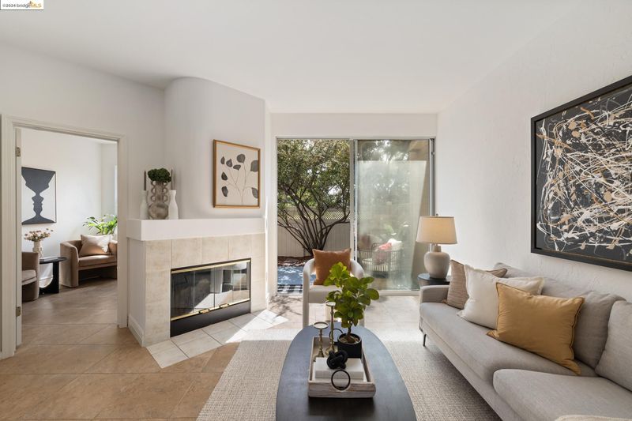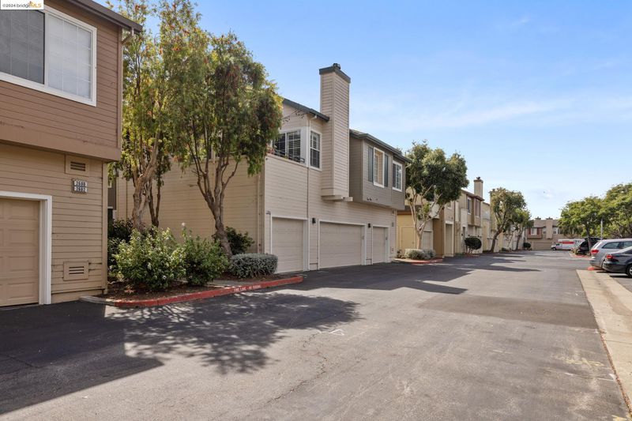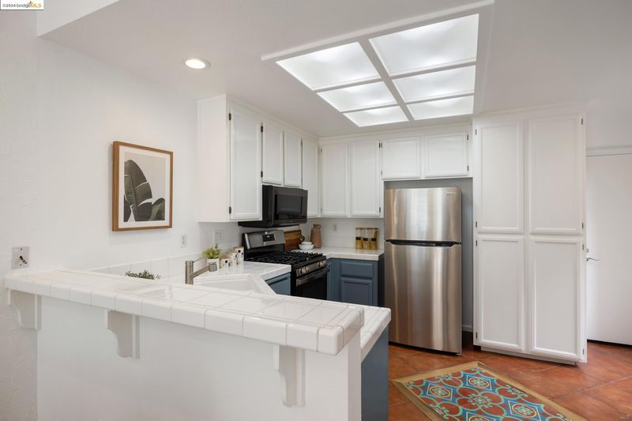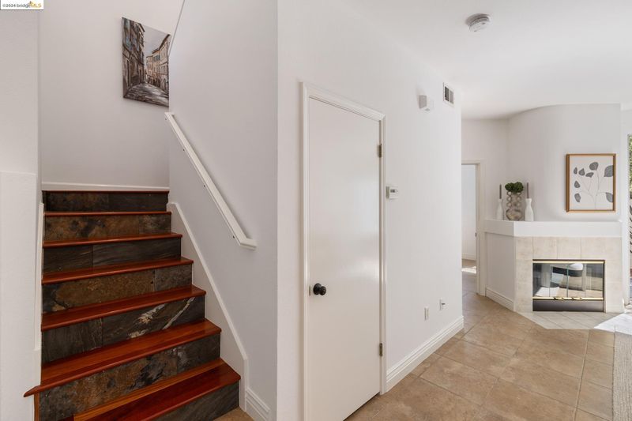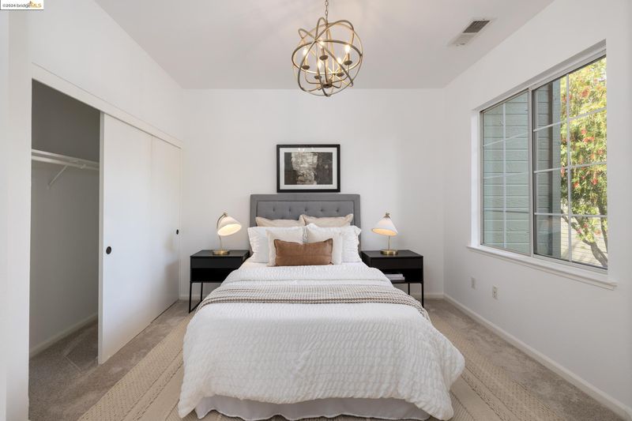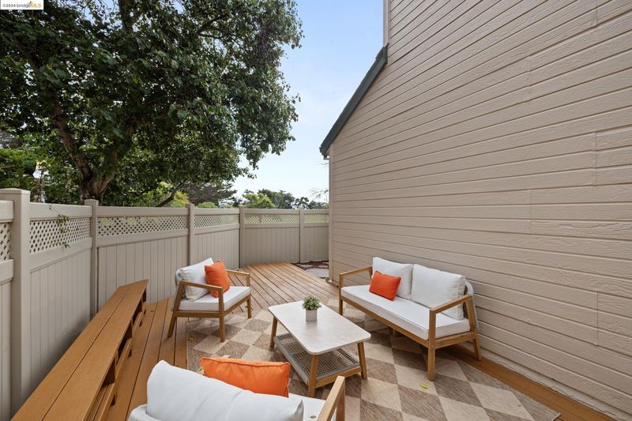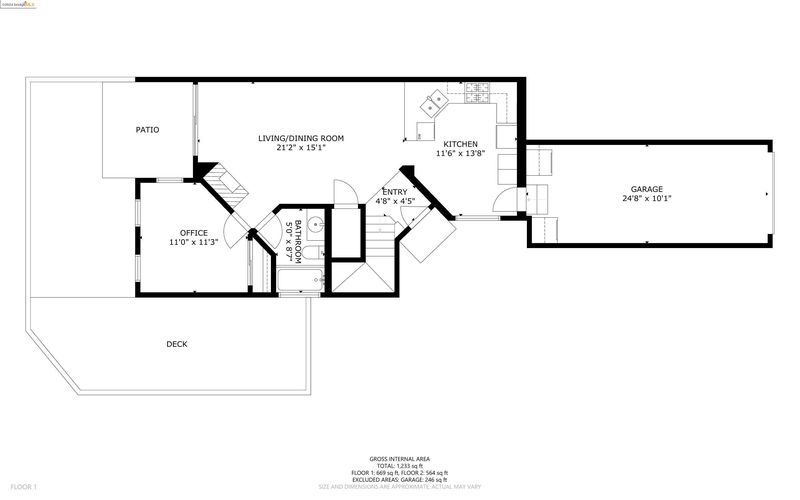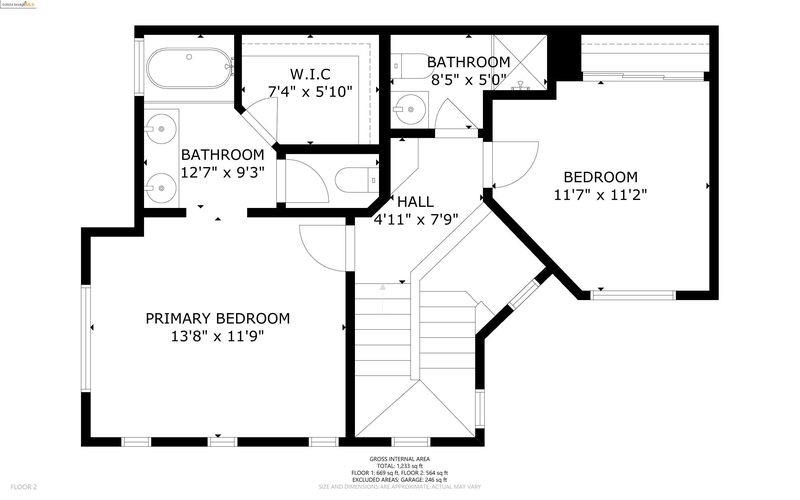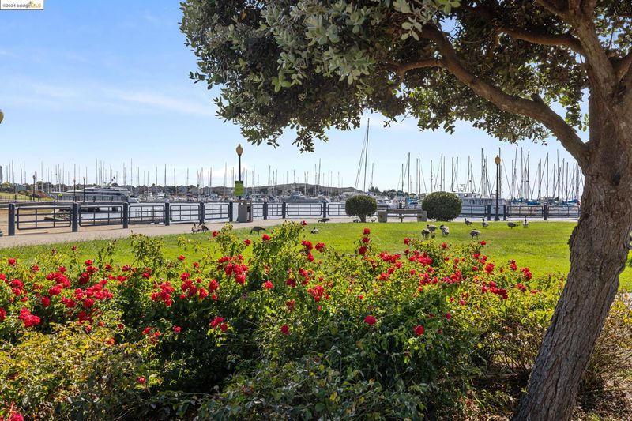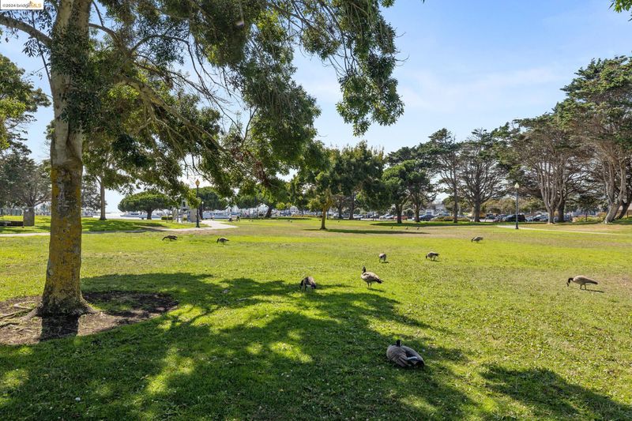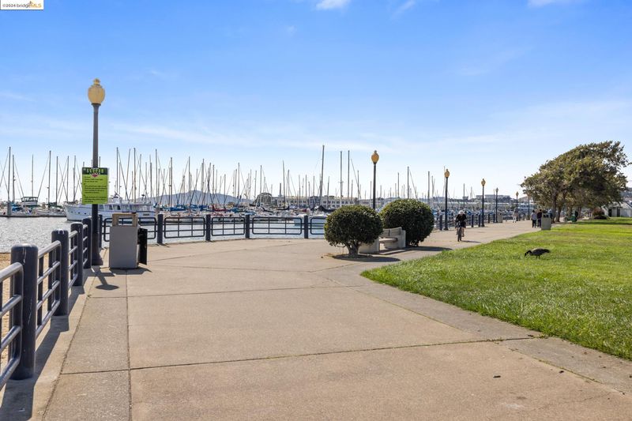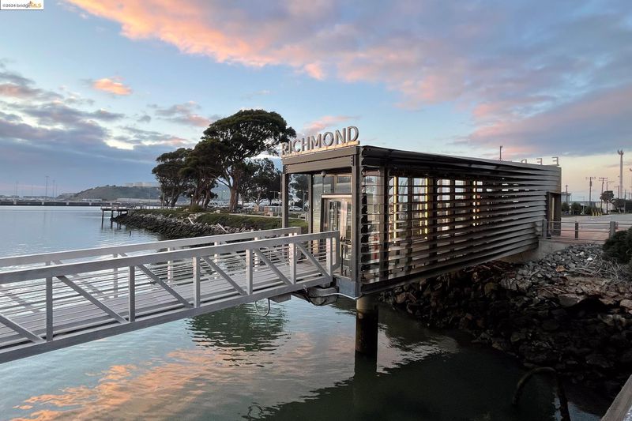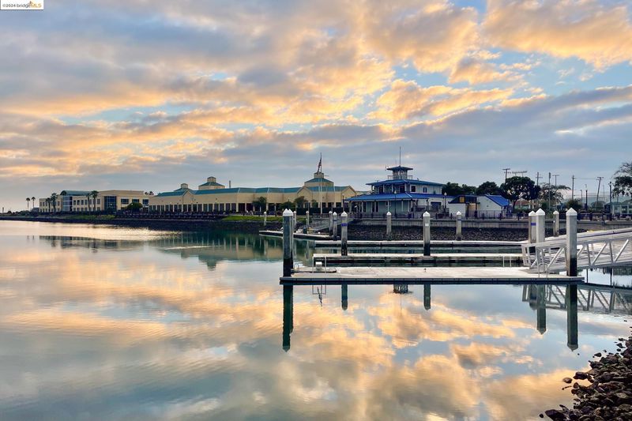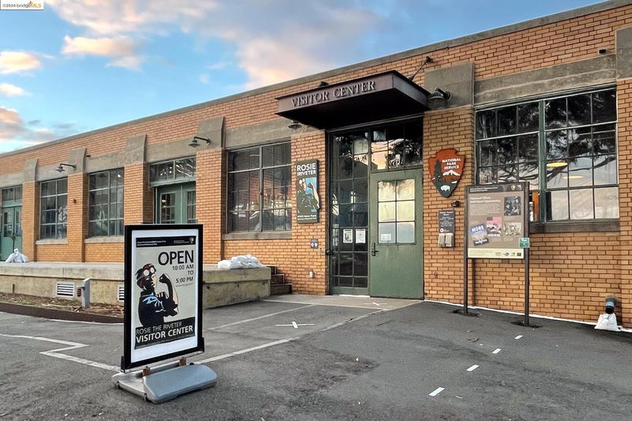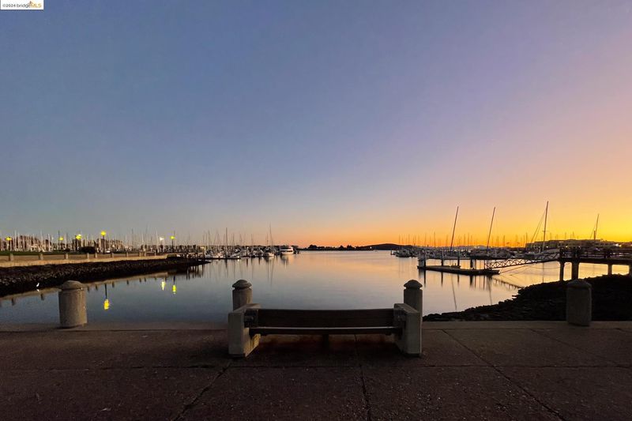
$685,000
1,251
SQ FT
$548
SQ/FT
2554 Beach Head Way
@ Regatta Blvd. - Marina Bay, Richmond
- 3 Bed
- 3 Bath
- 1 Park
- 1,251 sqft
- Richmond
-

Imagine awaking to the fresh coastal air in Marina Bay’s desirable Bayfront community. Natural light pours in from the southern exposure of this townhouse-style condo, filling the beautifully updated space. This premium end unit has the large outdoor plan with both patio and spacious deck, great for relaxing and entertaining. 2 bedrooms, 2 baths upstairs and 1 bedroom, 1 bath down. The second floor primary suite enjoys excellent views of Marina Bay Park (geese included!) and walk-in closet. Delightful custom tile work and fresh paint throughout give a bright, fresh vibe. The cheerful kitchen also sports a brand new suite of stainless appliances. One car garage with laundry, plus another dedicated parking space. The outdoors is a big feature of Marina Bay, with the Bay Trail, park, Sunday Farmer’s Market, and stunning views. Shopping, dining, the Richmond Ferry Terminal, and freeway access are all close by. This is good living! Open Sunday 9/29, 1:00 - 4:00. Enjoy the Farmer's Market while you're there!
- Current Status
- New
- Original Price
- $685,000
- List Price
- $685,000
- On Market Date
- Sep 19, 2024
- Property Type
- Condominium
- D/N/S
- Marina Bay
- Zip Code
- 94804
- MLS ID
- 41073763
- APN
- 5606100393
- Year Built
- 1997
- Stories in Building
- 2
- Possession
- COE
- Data Source
- MAXEBRDI
- Origin MLS System
- Bridge AOR
John Henry High
Charter 9-12
Students: 320 Distance: 0.6mi
Richmond Charter Elementary-Benito Juarez
Charter K-5
Students: 421 Distance: 0.6mi
Richmond Charter Academy
Charter 6-8 Coed
Students: 269 Distance: 0.7mi
Coronado Elementary School
Public K-6 Elementary
Students: 435 Distance: 0.8mi
Caliber Beta Academy
Charter K-8
Students: 802 Distance: 1.0mi
Kennedy High School
Public 9-12 Secondary
Students: 851 Distance: 1.0mi
- Bed
- 3
- Bath
- 3
- Parking
- 1
- Attached, Garage Door Opener
- SQ FT
- 1,251
- SQ FT Source
- Public Records
- Pool Info
- In Ground, Spa, Pool House, Community
- Kitchen
- Dishwasher, Gas Range, Microwave, Refrigerator, Counter - Tile, Gas Range/Cooktop
- Cooling
- None
- Disclosures
- Nat Hazard Disclosure
- Entry Level
- 1
- Flooring
- Tile, Carpet
- Foundation
- Fire Place
- Living Room, Wood Burning
- Heating
- Forced Air
- Laundry
- Dryer, In Garage, Washer
- Upper Level
- 2 Bedrooms, 2 Baths, Primary Bedrm Suite - 1
- Main Level
- 1 Bedroom, 1 Bath, Main Entry
- Views
- Park
- Possession
- COE
- Architectural Style
- Contemporary
- Construction Status
- Existing
- Location
- No Lot
- Pets
- Cats OK, Dogs OK, Number Limit
- Roof
- Composition Shingles
- Water and Sewer
- Public
- Fee
- $450
MLS and other Information regarding properties for sale as shown in Theo have been obtained from various sources such as sellers, public records, agents and other third parties. This information may relate to the condition of the property, permitted or unpermitted uses, zoning, square footage, lot size/acreage or other matters affecting value or desirability. Unless otherwise indicated in writing, neither brokers, agents nor Theo have verified, or will verify, such information. If any such information is important to buyer in determining whether to buy, the price to pay or intended use of the property, buyer is urged to conduct their own investigation with qualified professionals, satisfy themselves with respect to that information, and to rely solely on the results of that investigation.
School data provided by GreatSchools. School service boundaries are intended to be used as reference only. To verify enrollment eligibility for a property, contact the school directly.
