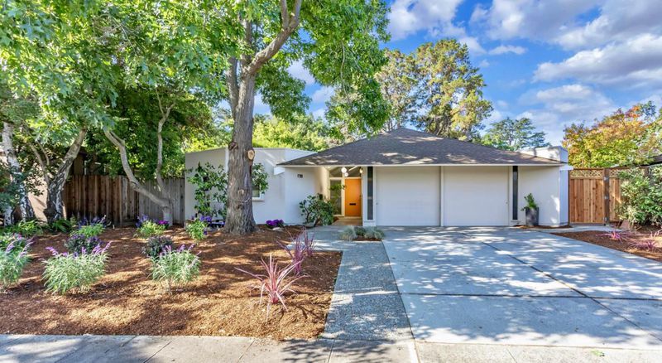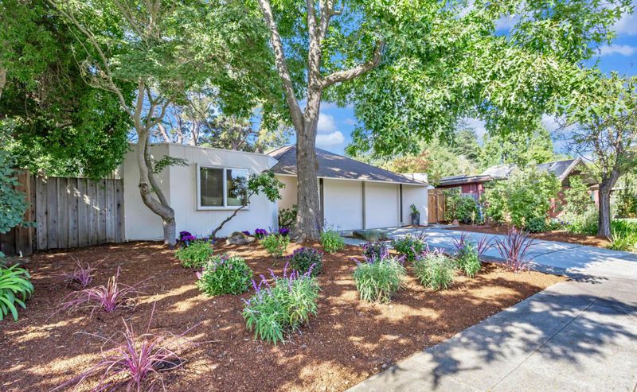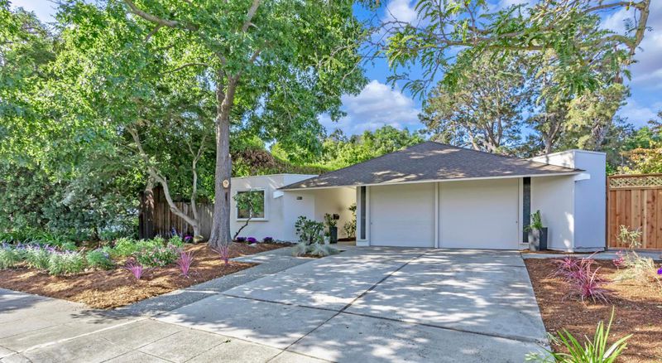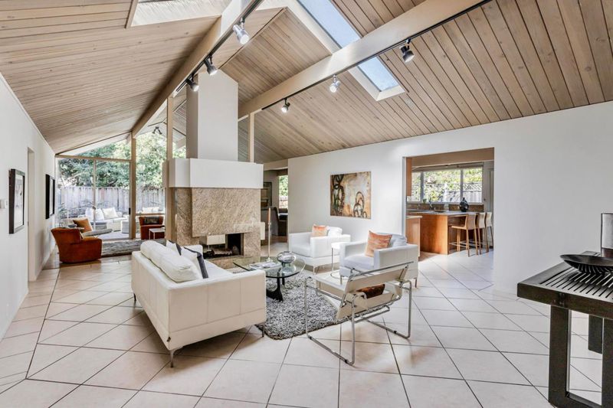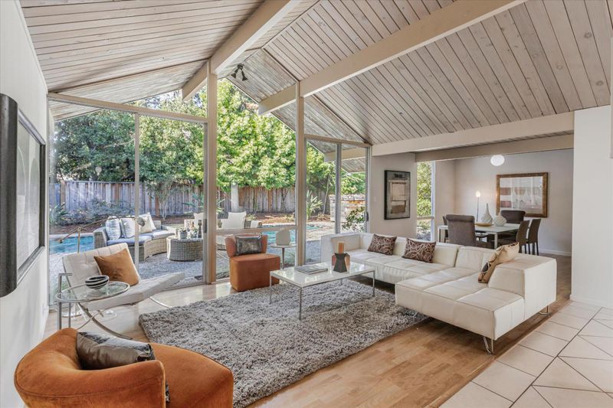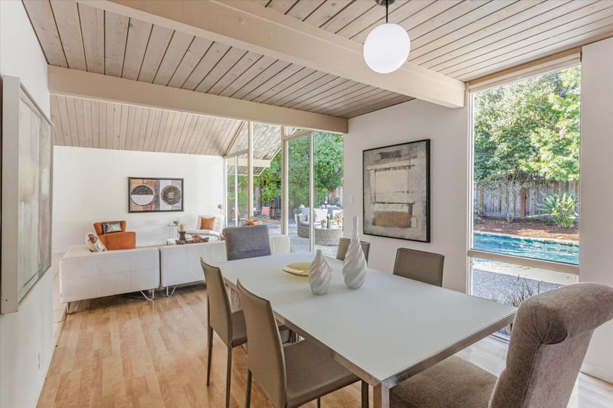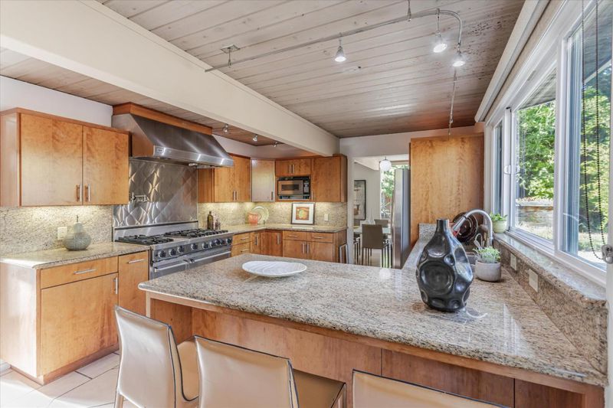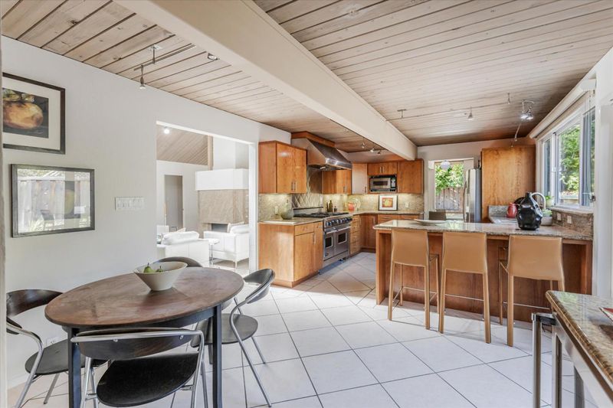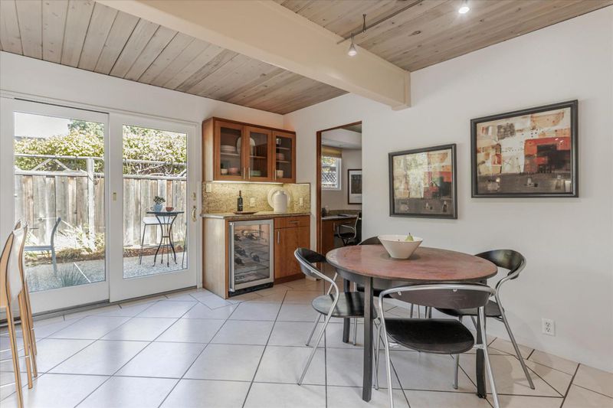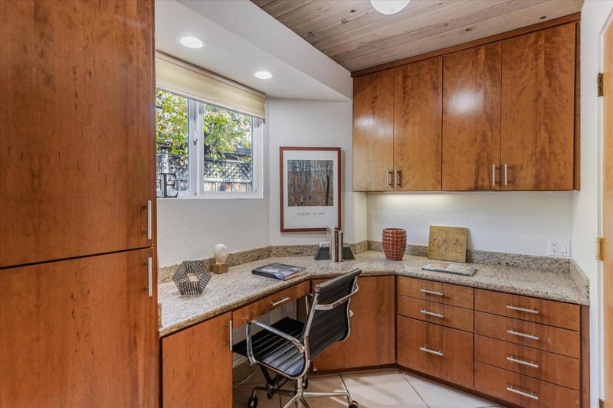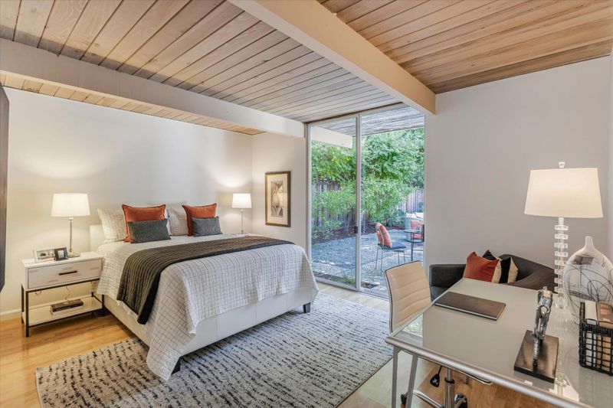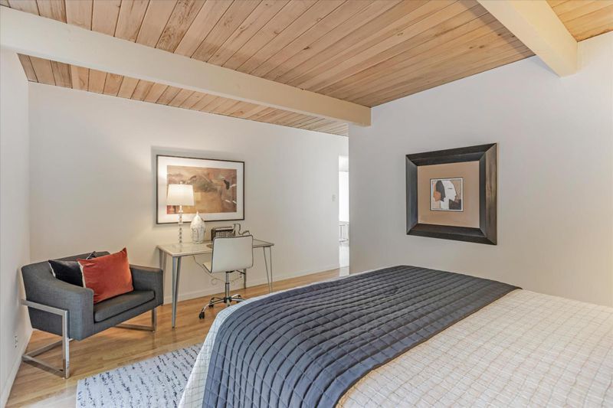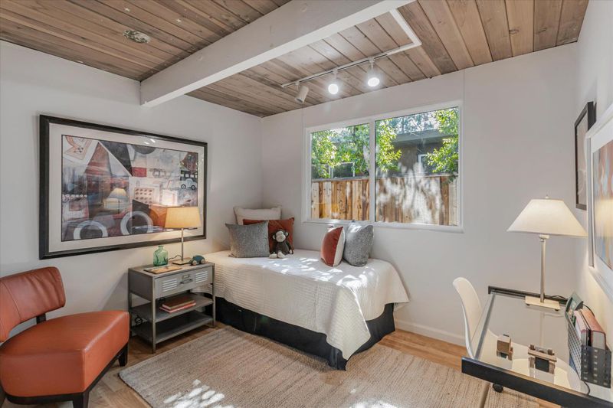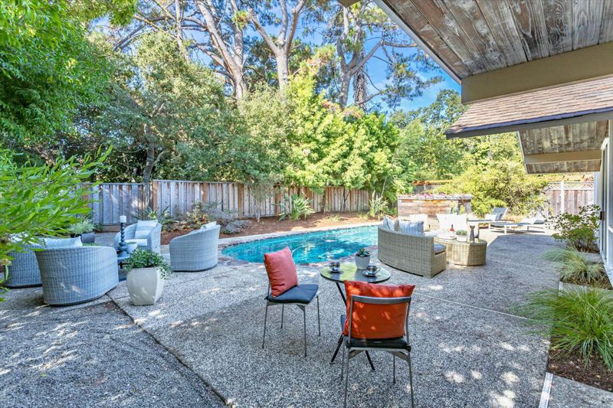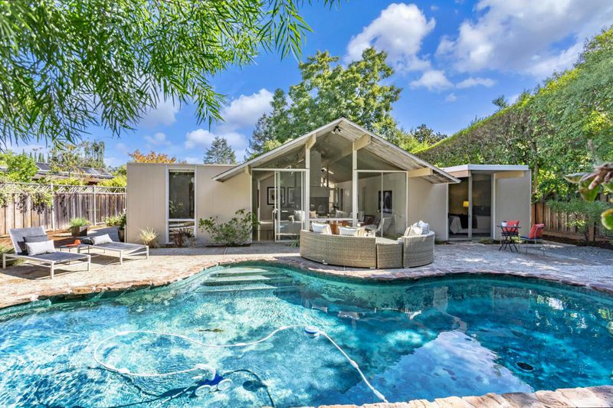
$3,298,000
2,048
SQ FT
$1,610
SQ/FT
961 Eichler Drive
@ Miramonte Ave and Trophy Dr - 209 - Miramonte, Mountain View
- 4 Bed
- 2 Bath
- 2 Park
- 2,048 sqft
- MOUNTAIN VIEW
-

Excellent 4 bedroom home plus a separate office! Remodeled and ready to move in with a chefs delight granite kitchen, large 6-burner Wolfe gas range and professional hood, spaghetti faucet, wine refrig and new microwave! Updated quartz baths, new interior paint; light bright and sunny with vaulted ceilings, an excellent open floorplan with big living and family rooms, separate dining area, and floor-to-ceiling windows everywhere! Prime location: walking into the huge backyard or looking out at it feels like an open space resort with layers of green and no rear neighbors! Super-quiet street where kids can safely ride their bikes all day, and walk to 3 parks and 2 grocery centers; an evening stroll to Castro St restaurants and nightlife, bike to Caltrain, Google, Apple, Intuit, Nvidia, Meta, to all of the great companies! Top Mountain View schools: walk minutes to Bubb and Graham, and an easy bike to Mountain View High Do not miss this one!
- Days on Market
- 5 days
- Current Status
- Active
- Original Price
- $3,298,000
- List Price
- $3,298,000
- On Market Date
- Sep 19, 2024
- Property Type
- Single Family Home
- Area
- 209 - Miramonte
- Zip Code
- 94040
- MLS ID
- ML81980936
- APN
- 189-60-019
- Year Built
- 1972
- Stories in Building
- 1
- Possession
- COE
- Data Source
- MLSL
- Origin MLS System
- MLSListings, Inc.
Isaac Newton Graham Middle School
Public 6-8 Middle
Students: 865 Distance: 0.2mi
St. Joseph Catholic
Private PK-8 Elementary, Religious, Coed
Students: 180 Distance: 0.2mi
Sanyu Learning Center
Private K-5 Coed
Students: 74 Distance: 0.3mi
Benjamin Bubb Elementary School
Public K-5 Elementary
Students: 575 Distance: 0.5mi
Canterbury Christian School
Private K-6 Elementary, Religious, Coed
Students: 80 Distance: 0.5mi
Almond Elementary School
Public K-6 Elementary
Students: 488 Distance: 0.7mi
- Bed
- 4
- Bath
- 2
- Double Sinks, Primary - Stall Shower(s), Shower over Tub - 1, Skylight, Solid Surface, Stone, Updated Bath
- Parking
- 2
- Attached Garage
- SQ FT
- 2,048
- SQ FT Source
- Unavailable
- Lot SQ FT
- 7,100.0
- Lot Acres
- 0.162994 Acres
- Pool Info
- Pool - Gunite, Pool - In Ground
- Kitchen
- Countertop - Granite, Dishwasher, Garbage Disposal, Hood Over Range, Microwave, Oven Range - Gas, Refrigerator, Wine Refrigerator
- Cooling
- None
- Dining Room
- Breakfast Nook, Dining Area
- Disclosures
- NHDS Report
- Family Room
- Separate Family Room
- Flooring
- Laminate, Tile
- Foundation
- Concrete Slab
- Fire Place
- Dual See Thru, Wood Burning
- Heating
- Radiant
- Laundry
- In Garage
- Views
- Greenbelt
- Possession
- COE
- Architectural Style
- Contemporary, Eichler
- Fee
- Unavailable
MLS and other Information regarding properties for sale as shown in Theo have been obtained from various sources such as sellers, public records, agents and other third parties. This information may relate to the condition of the property, permitted or unpermitted uses, zoning, square footage, lot size/acreage or other matters affecting value or desirability. Unless otherwise indicated in writing, neither brokers, agents nor Theo have verified, or will verify, such information. If any such information is important to buyer in determining whether to buy, the price to pay or intended use of the property, buyer is urged to conduct their own investigation with qualified professionals, satisfy themselves with respect to that information, and to rely solely on the results of that investigation.
School data provided by GreatSchools. School service boundaries are intended to be used as reference only. To verify enrollment eligibility for a property, contact the school directly.
