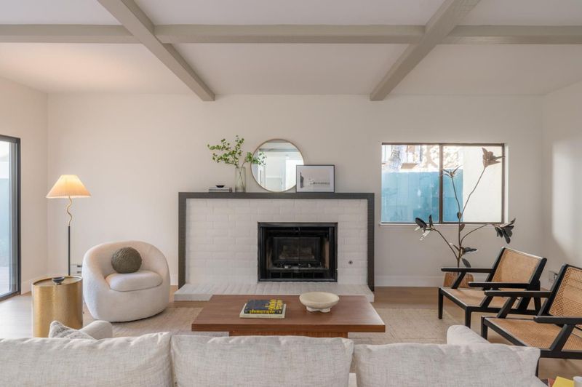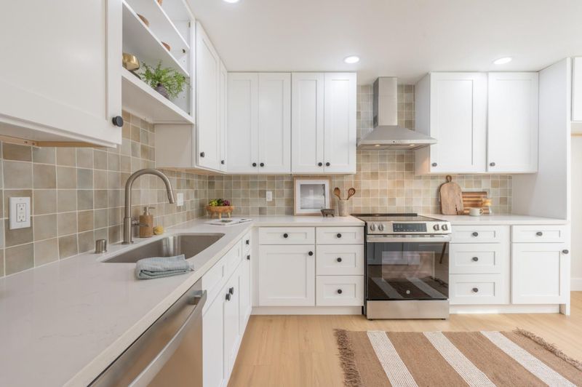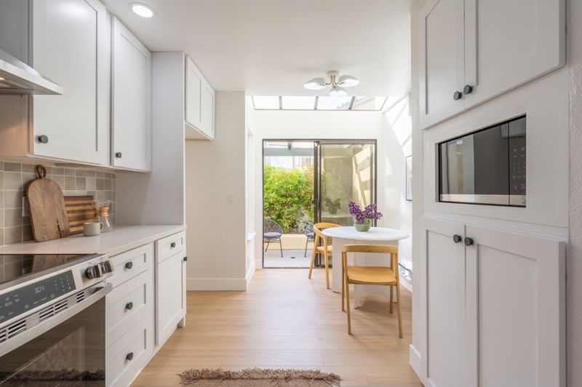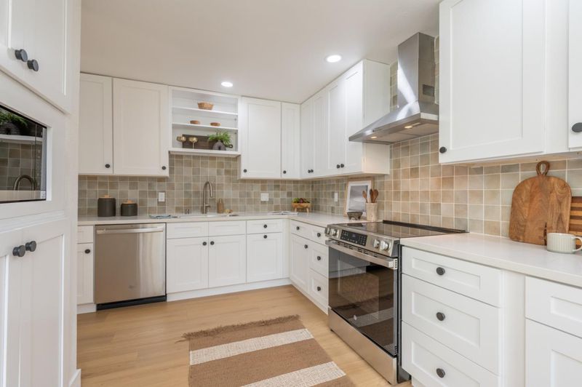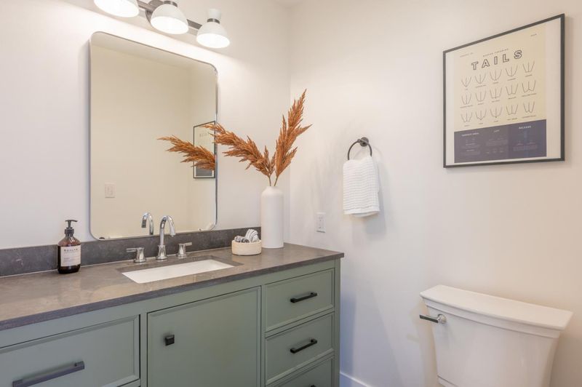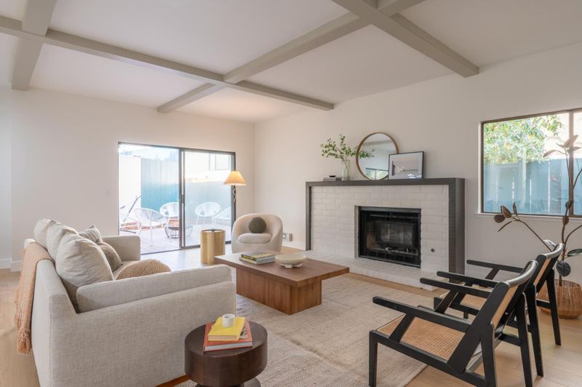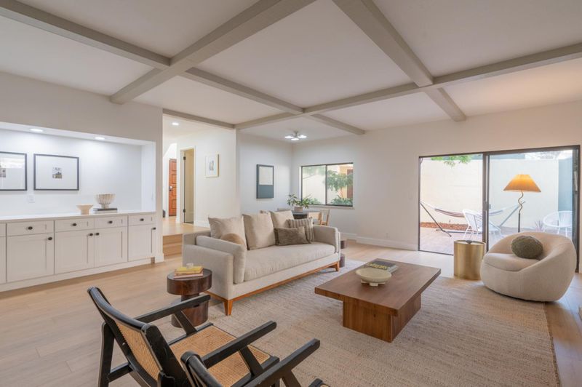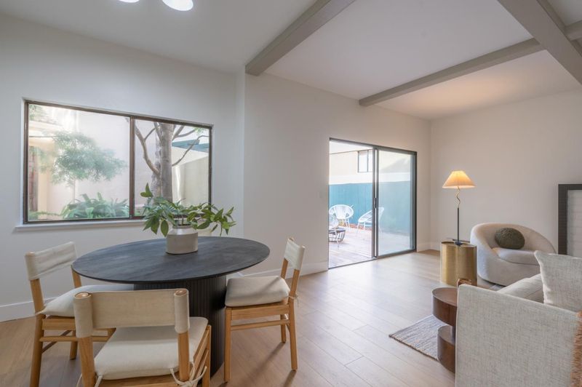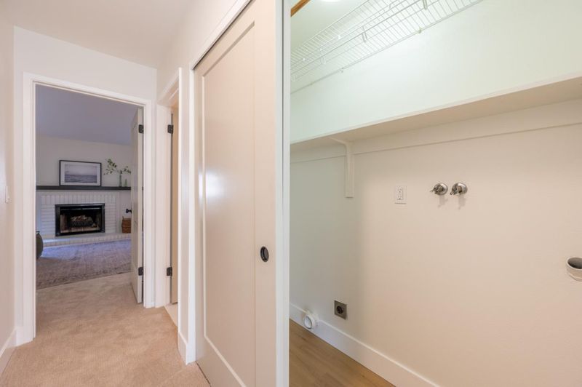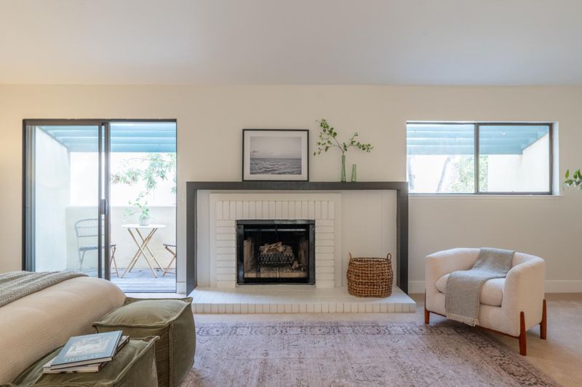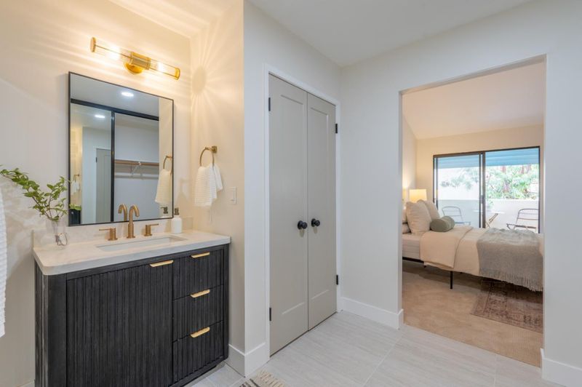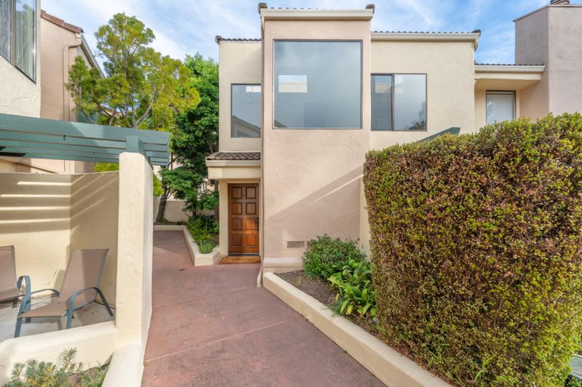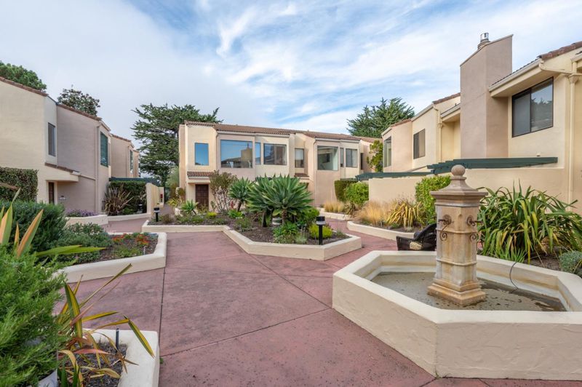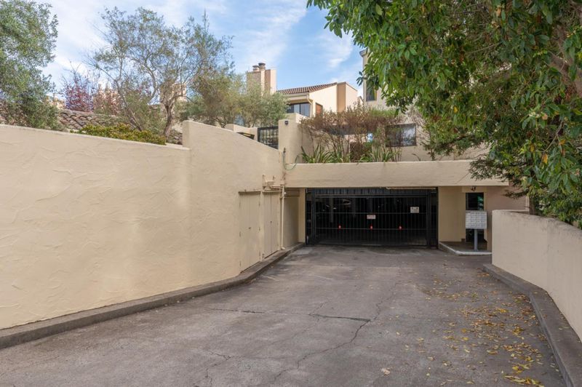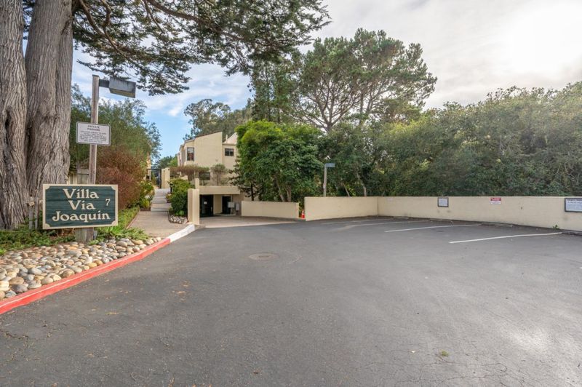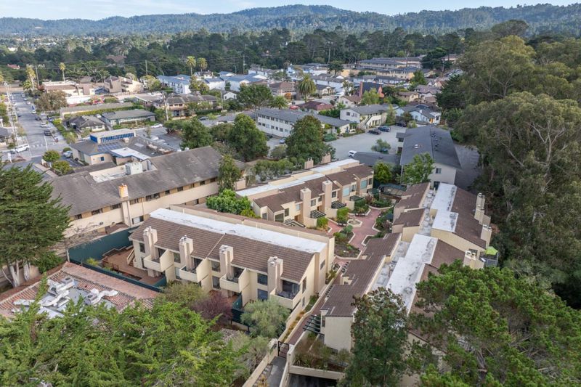
$1,099,000
1,864
SQ FT
$590
SQ/FT
7 Via Joaquin, #11
@ El Dorado St. - 113 - Monte Regio/Peter's Gate, Monterey
- 2 Bed
- 3 (2/1) Bath
- 9 Park
- 1,864 sqft
- MONTEREY
-

Discover this newly renovated end unit, complete with modern finishes and ready for you to call home! On the main floor, you'll find a convenient half-bath, a stylish kitchen, and a spacious living room with a dining area. Step outside to your backyard with a brand-new deck, perfect for relaxation and entertaining. Upstairs, you'll discover two bedrooms and two bathrooms, including a primary suite that features an ensuite, a cozy fireplace, and a private balcony. With two designated underground parking spots, a personal storage room, and gated security, convenience is assured. Located within walking distance to downtown Monterey shops, restaurants, and the beach, this home is perfect for full-time living or a second home. Don't miss seeing this gorgeous unit!
- Days on Market
- 18 days
- Current Status
- Active
- Original Price
- $1,099,000
- List Price
- $1,099,000
- On Market Date
- Oct 18, 2024
- Property Type
- Condominium
- Area
- 113 - Monte Regio/Peter's Gate
- Zip Code
- 93940
- MLS ID
- ML81984272
- APN
- 001-604-011-000
- Year Built
- 1982
- Stories in Building
- Unavailable
- Possession
- Unavailable
- Data Source
- MLSL
- Origin MLS System
- MLSListings, Inc.
Monterey High School
Public 9-12 Secondary, Yr Round
Students: 1350 Distance: 0.4mi
San Carlos Elementary School
Private K-8 Elementary, Religious, Coed
Students: 302 Distance: 0.4mi
Monte Vista
Public K-5
Students: 365 Distance: 0.6mi
Trinity Christian High School
Private 9-12 Religious, Nonprofit
Students: 120 Distance: 0.7mi
Walter Colton
Public 6-8 Elementary, Yr Round
Students: 569 Distance: 0.8mi
Webb Home School
Private K-8
Students: NA Distance: 1.1mi
- Bed
- 2
- Bath
- 3 (2/1)
- Half on Ground Floor, Shower over Tub - 1, Stall Shower, Updated Bath
- Parking
- 9
- Underground Parking
- SQ FT
- 1,864
- SQ FT Source
- Unavailable
- Kitchen
- Countertop - Quartz, Dishwasher, Microwave, Oven Range - Electric
- Cooling
- None
- Dining Room
- Breakfast Nook, Dining Area in Living Room
- Disclosures
- NHDS Report
- Family Room
- No Family Room
- Foundation
- Concrete Slab
- Fire Place
- Living Room, Primary Bedroom
- Heating
- Baseboard
- Laundry
- Electricity Hookup (220V), Inside
- * Fee
- $640
- Name
- Villa Via Joaquin Community Association
- *Fee includes
- Common Area Electricity, Exterior Painting, Garbage, Insurance - Common Area, Landscaping / Gardening, Maintenance - Common Area, Reserves, and Roof
MLS and other Information regarding properties for sale as shown in Theo have been obtained from various sources such as sellers, public records, agents and other third parties. This information may relate to the condition of the property, permitted or unpermitted uses, zoning, square footage, lot size/acreage or other matters affecting value or desirability. Unless otherwise indicated in writing, neither brokers, agents nor Theo have verified, or will verify, such information. If any such information is important to buyer in determining whether to buy, the price to pay or intended use of the property, buyer is urged to conduct their own investigation with qualified professionals, satisfy themselves with respect to that information, and to rely solely on the results of that investigation.
School data provided by GreatSchools. School service boundaries are intended to be used as reference only. To verify enrollment eligibility for a property, contact the school directly.
