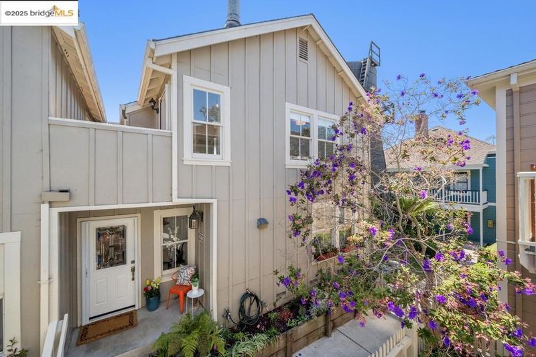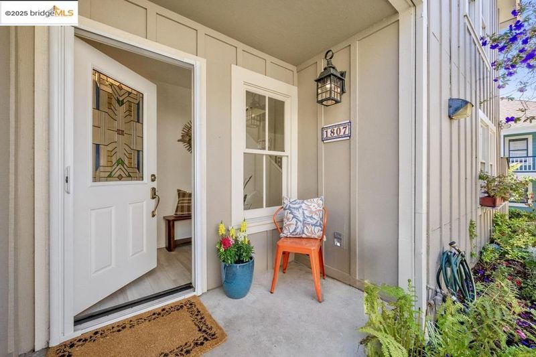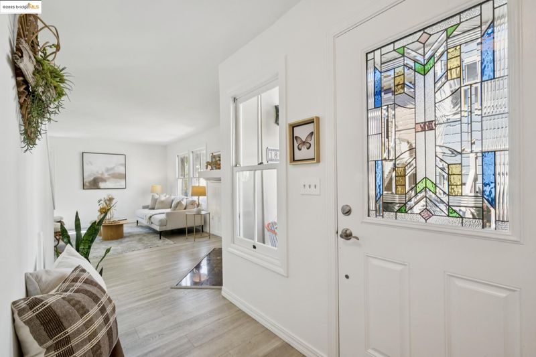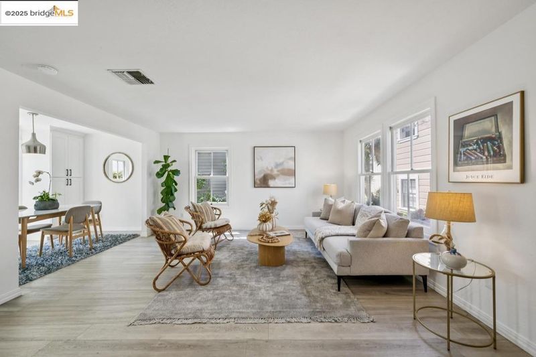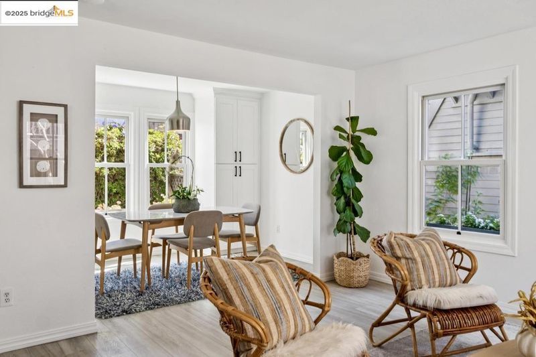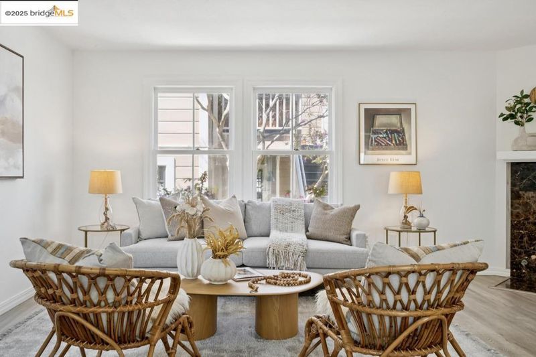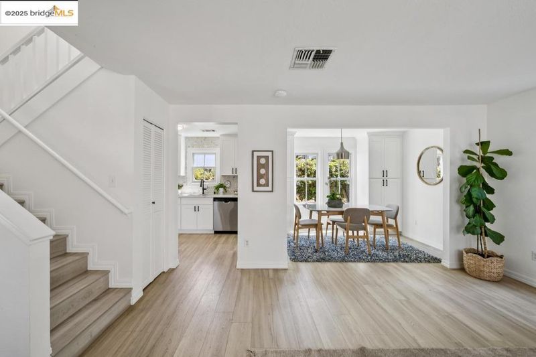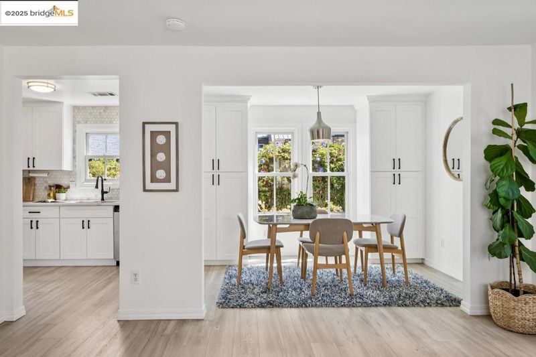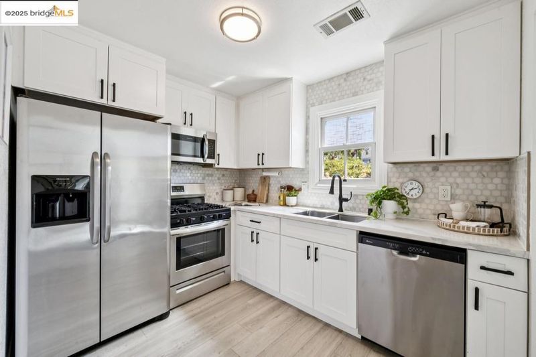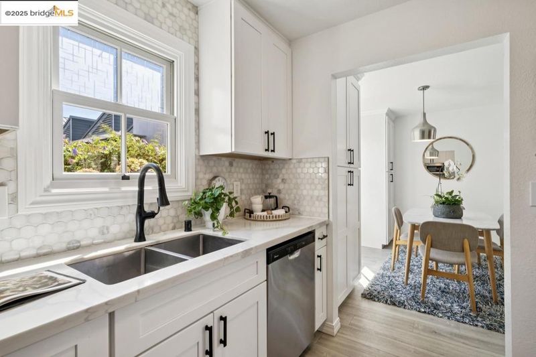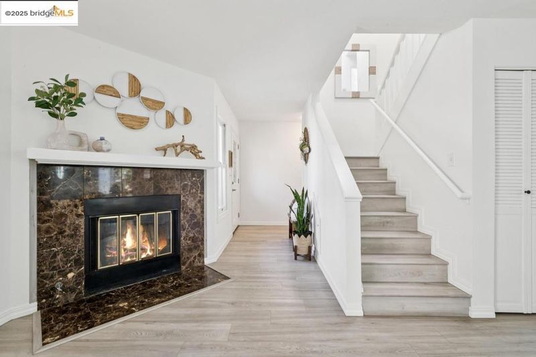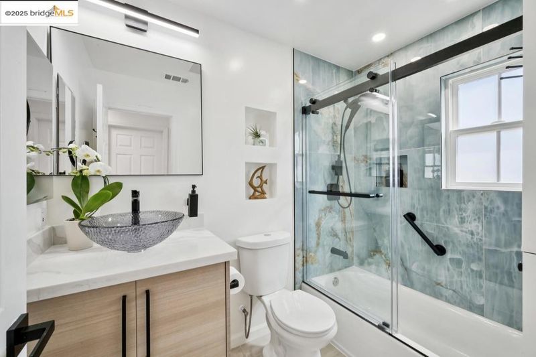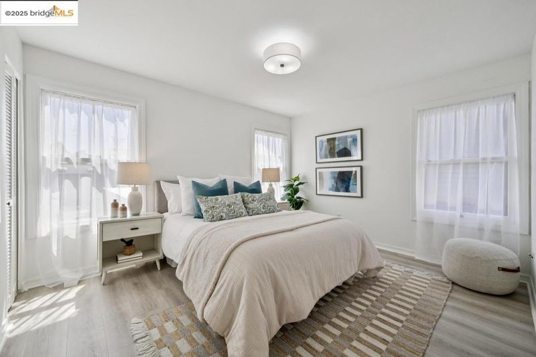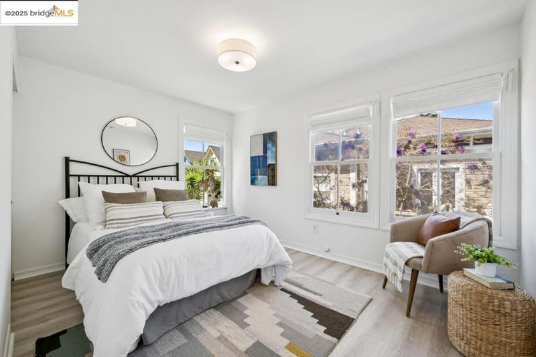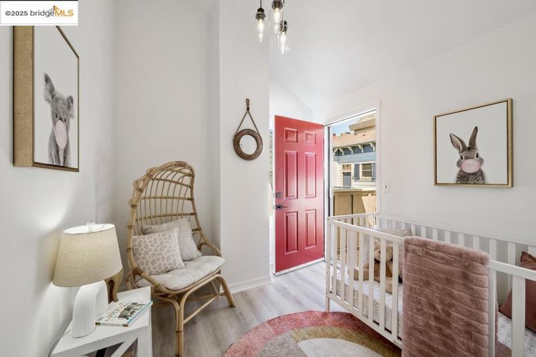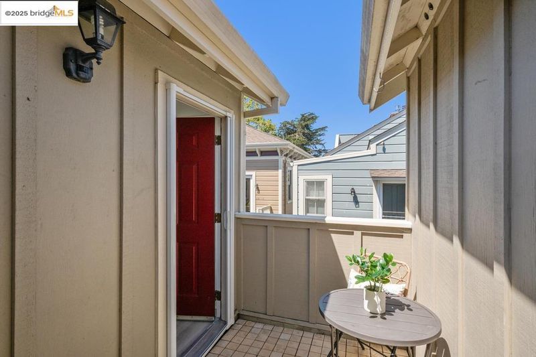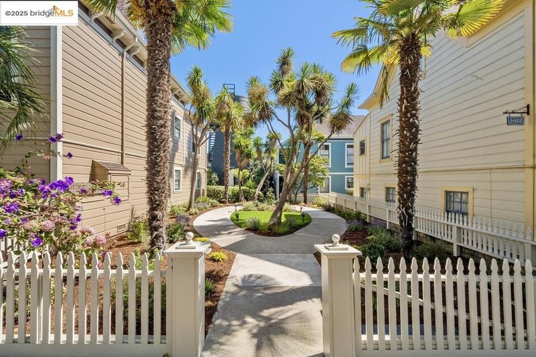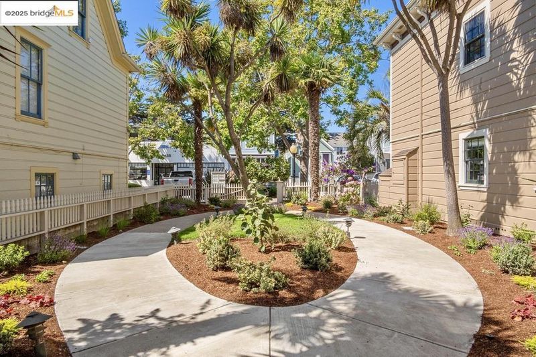
$829,000
1,192
SQ FT
$695
SQ/FT
800 Delaware St, #1428
@ Fifth St - Oceanview, Berkeley
- 2 Bed
- 1.5 (1/1) Bath
- 0 Park
- 1,192 sqft
- Berkeley
-

Location is everything—and at 800 Delaware, just one short block from Berkeley’s vibrant Fourth Street, you’re in the heart of it all. Quietly tucked away, this 1,192 sq ft 2+ bed, 1+ bath condo lets you ditch the car and embrace the neighborhood. A path framed by lush greenery leads to the sunlit unit, where the open floor plan welcomes you with dining and living rooms anchored by a gas fireplace. An updated kitchen, half bath with laundry, and abundant storage complete the downstairs. Upstairs, high ceilings add an airy, architectural vibe. Two bright bedrooms and an updated bath share the space with a third room, ideal for a home office, that opens to a balcony perfect for morning coffee. A deeded parking spot adds convenience, while the Transbay bus stop is just 2 blocks away, with BART and UC Berkeley a short bike ride. Step outside to Fourth Street’s eclectic mix of shops, boutiques, and dining, and immerse yourself in Berkeley’s dynamic lifestyle. A feast for the senses, this home blends convenience, charm, and opportunity—Live Berkeley, Live Vibrant!
- Current Status
- Active - Coming Soon
- Original Price
- $829,000
- List Price
- $829,000
- On Market Date
- Sep 9, 2025
- Property Type
- Condominium
- D/N/S
- Oceanview
- Zip Code
- 94710
- MLS ID
- 41110878
- APN
- 57209847
- Year Built
- 1988
- Stories in Building
- 2
- Possession
- Close Of Escrow
- Data Source
- MAXEBRDI
- Origin MLS System
- Bridge AOR
Black Pine Circle School
Private K-8 Elementary, Coed
Students: 330 Distance: 0.3mi
Realm Charter High School
Charter 9-12
Students: 344 Distance: 0.3mi
Via Center
Private K-12 Special Education, Combined Elementary And Secondary, Coed
Students: 19 Distance: 0.3mi
Rosa Parks Environmental Science Magnet School
Public K-5 Elementary
Students: 440 Distance: 0.4mi
Rosa Parks Environmental Science Magnet School
Public K-5 Elementary
Students: 449 Distance: 0.4mi
Berkeley Adult
Public n/a Adult Education
Students: NA Distance: 0.5mi
- Bed
- 2
- Bath
- 1.5 (1/1)
- Parking
- 0
- Parking Spaces, Assigned
- SQ FT
- 1,192
- SQ FT Source
- Public Records
- Lot SQ FT
- 56,027.0
- Lot Acres
- 1.29 Acres
- Pool Info
- None
- Kitchen
- Dishwasher, Gas Range, Refrigerator, Dryer, Washer, Counter - Solid Surface, Gas Range/Cooktop
- Cooling
- None
- Disclosures
- None
- Entry Level
- 0
- Exterior Details
- Other, Low Maintenance
- Flooring
- Laminate
- Foundation
- Fire Place
- Living Room
- Heating
- Gravity
- Laundry
- In Unit
- Main Level
- 0.5 Bath, Laundry Facility
- Possession
- Close Of Escrow
- Architectural Style
- Farm House
- Construction Status
- Existing
- Additional Miscellaneous Features
- Other, Low Maintenance
- Location
- Level
- Roof
- Composition Shingles
- Water and Sewer
- Public
- Fee
- $882
MLS and other Information regarding properties for sale as shown in Theo have been obtained from various sources such as sellers, public records, agents and other third parties. This information may relate to the condition of the property, permitted or unpermitted uses, zoning, square footage, lot size/acreage or other matters affecting value or desirability. Unless otherwise indicated in writing, neither brokers, agents nor Theo have verified, or will verify, such information. If any such information is important to buyer in determining whether to buy, the price to pay or intended use of the property, buyer is urged to conduct their own investigation with qualified professionals, satisfy themselves with respect to that information, and to rely solely on the results of that investigation.
School data provided by GreatSchools. School service boundaries are intended to be used as reference only. To verify enrollment eligibility for a property, contact the school directly.
