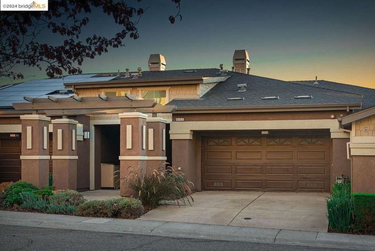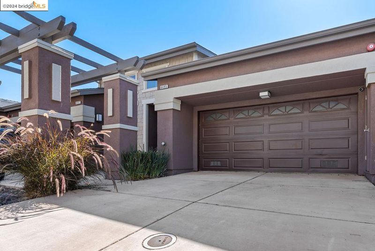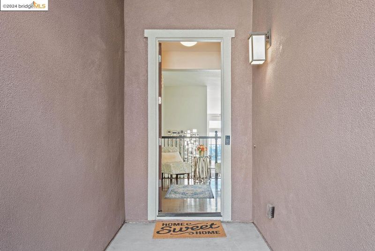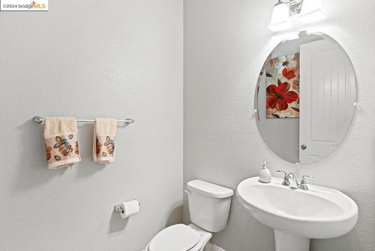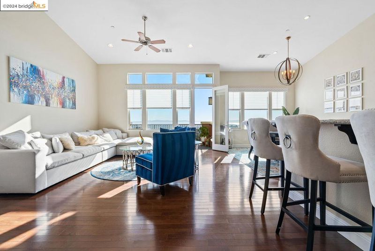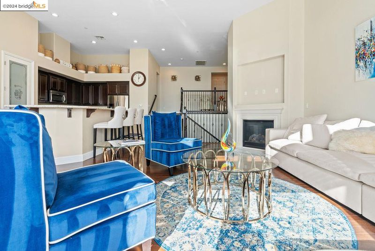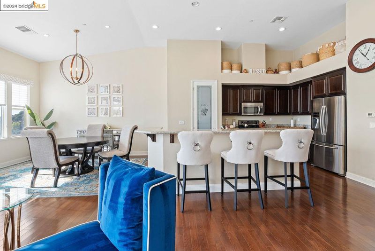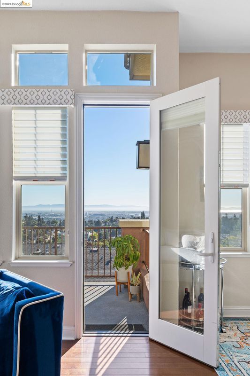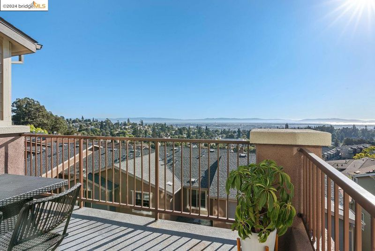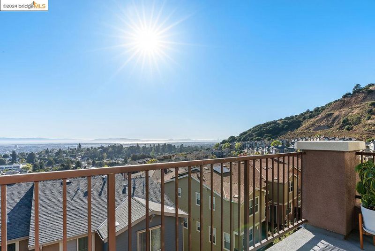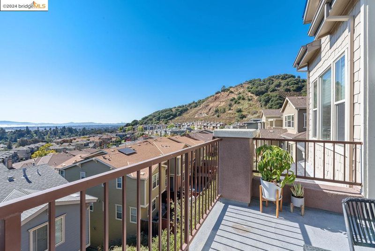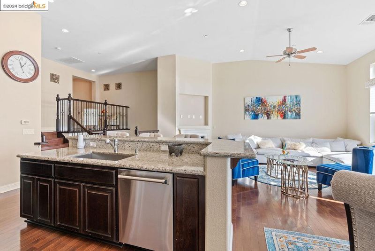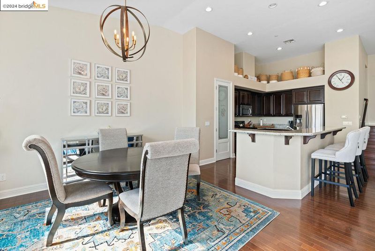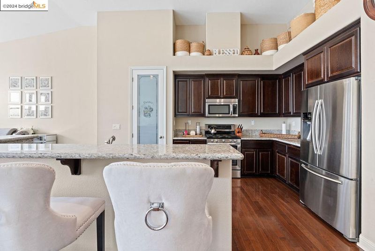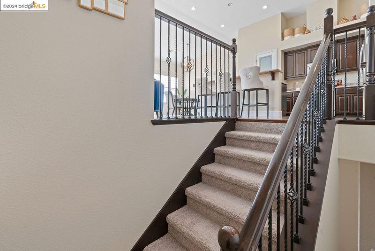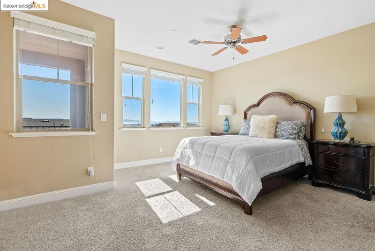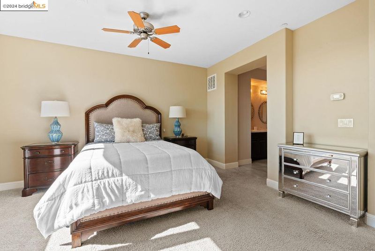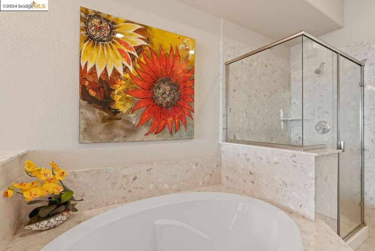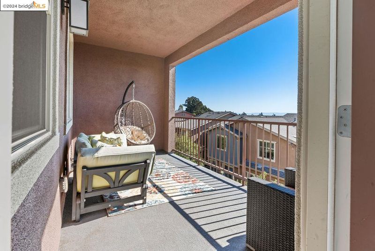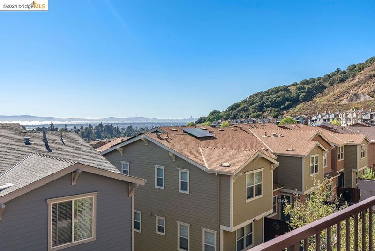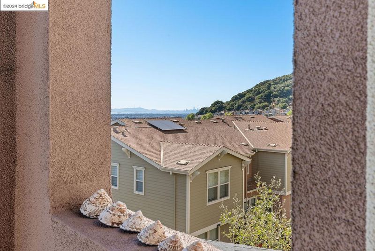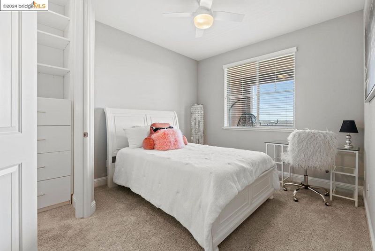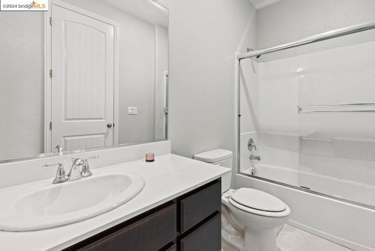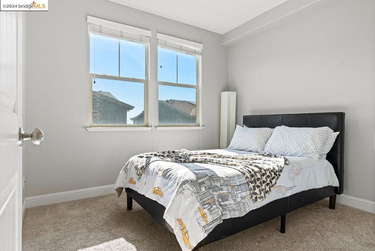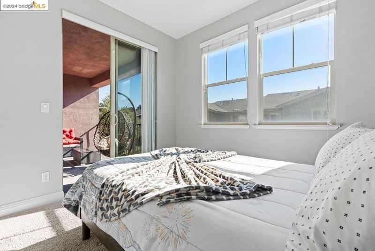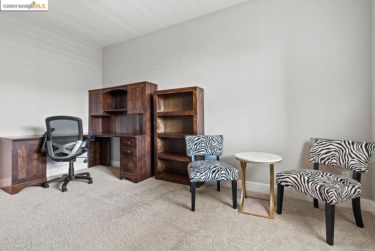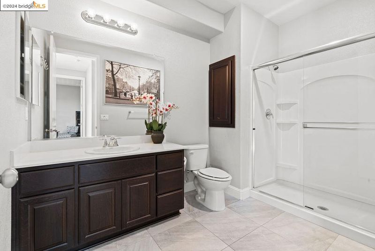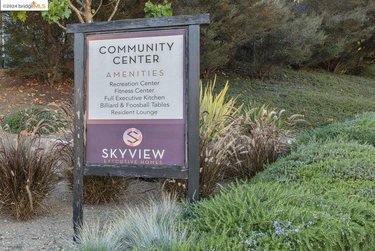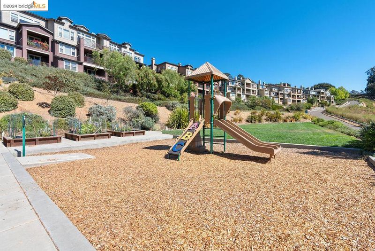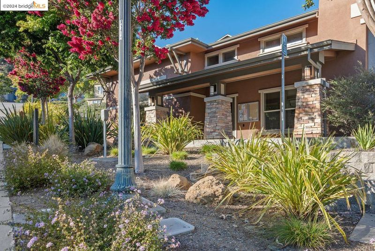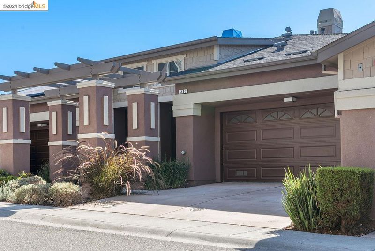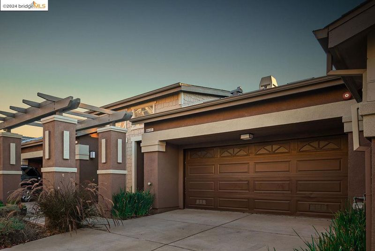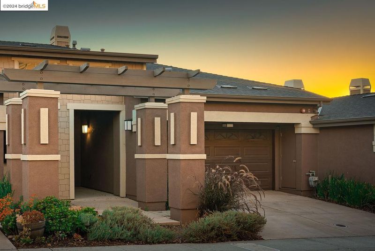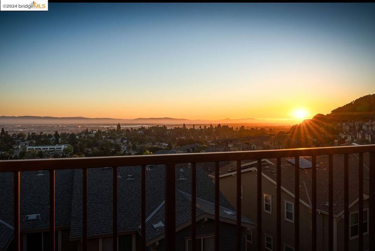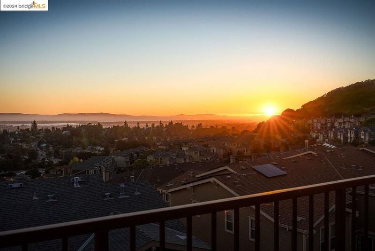
$1,050,000
2,513
SQ FT
$418
SQ/FT
6495 Bayview Dr
@ Leona - Oakland Hills, Oakland
- 4 Bed
- 3.5 (3/1) Bath
- 2 Park
- 2,513 sqft
- Oakland
-

-
Sun Sep 22, 2:00 pm - 4:30 pm
1st Open House
Experience the refined charm of Monte Vista Villas, nestled in the Oakland Hills. This exceptional and elegant three level residence, completed in 2015, offers 4 bedrooms, 3.5 bathrooms, and 2,513 square feet of sophisticated living space. Inside, dark hardwood floors and soaring ceilings create a contemporary backdrop, and perfect place for entertaining friends and family with a sophisticated flair. The stylish chef’s kitchen, equipped with stainless steel appliances, granite countertops, plentiful storage and a large pantry is the perfect place to prepare your favorite meals while enjoying sweeping views of the Bay. Two of the bedrooms have their own en-suite baths and two of the bedrooms have private balconies. The relaxing primary suite, offers an expansive spa like bathroom with and deep jacuzzi style tub a spacious walk-in closet and its own private balcony. The guest room also on the second level also features a spacious en-suite full bathroom. Enjoy breathtaking bay views from expansive balconies on each level and take advantage of the convenience of a two-car garage and a community gathering area with children's play structure, a grassy area to walk your furry friends and clubhouse with exercise room.
- Current Status
- New
- Original Price
- $1,050,000
- List Price
- $1,050,000
- On Market Date
- Sep 20, 2024
- Property Type
- Townhouse
- D/N/S
- Oakland Hills
- Zip Code
- 94605
- MLS ID
- 41073796
- APN
- 37A316699
- Year Built
- 2015
- Stories in Building
- 3
- Possession
- COE
- Data Source
- MAXEBRDI
- Origin MLS System
- Bridge AOR
Burckhalter Elementary School
Public K-5 Elementary
Students: 249 Distance: 0.3mi
Conservatory Of Vocal/Instrumental Arts High
Charter 9-12
Students: 100 Distance: 0.8mi
Baywood Learning Centers
Private K-12
Students: 25 Distance: 0.8mi
Parker Elementary School
Public K-8 Elementary
Students: 314 Distance: 0.9mi
I.Q.R.A.A.Educational Academy& Services
Private K-12
Students: 24 Distance: 0.9mi
Independent Study, Sojourner Truth School
Public K-12 Opportunity Community
Students: 166 Distance: 1.0mi
- Bed
- 4
- Bath
- 3.5 (3/1)
- Parking
- 2
- Attached, Int Access From Garage
- SQ FT
- 2,513
- SQ FT Source
- Public Records
- Lot SQ FT
- 2,423.0
- Lot Acres
- 0.06 Acres
- Pool Info
- None
- Kitchen
- Dishwasher, Microwave, Free-Standing Range, Range/Oven Free Standing
- Cooling
- Ceiling Fan(s), Zoned
- Disclosures
- None
- Entry Level
- 1
- Exterior Details
- No Yard
- Flooring
- Hardwood, Tile, Carpet
- Foundation
- Fire Place
- Gas
- Heating
- Zoned, Fireplace(s)
- Laundry
- Dryer, Washer, See Remarks
- Main Level
- 0.5 Bath
- Possession
- COE
- Architectural Style
- Contemporary
- Construction Status
- Existing
- Additional Miscellaneous Features
- No Yard
- Location
- Regular
- Roof
- Shingle
- Water and Sewer
- Water District
- Fee
- $640
MLS and other Information regarding properties for sale as shown in Theo have been obtained from various sources such as sellers, public records, agents and other third parties. This information may relate to the condition of the property, permitted or unpermitted uses, zoning, square footage, lot size/acreage or other matters affecting value or desirability. Unless otherwise indicated in writing, neither brokers, agents nor Theo have verified, or will verify, such information. If any such information is important to buyer in determining whether to buy, the price to pay or intended use of the property, buyer is urged to conduct their own investigation with qualified professionals, satisfy themselves with respect to that information, and to rely solely on the results of that investigation.
School data provided by GreatSchools. School service boundaries are intended to be used as reference only. To verify enrollment eligibility for a property, contact the school directly.
