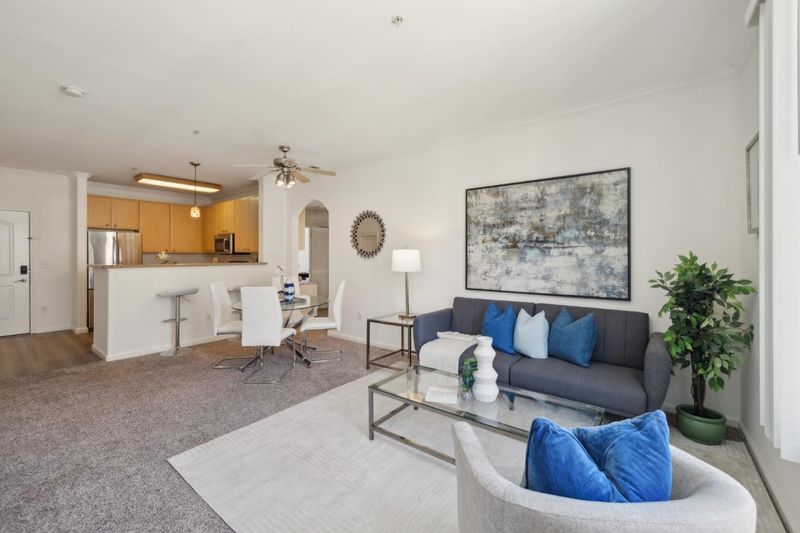 Sold 2.1% Over Asking
Sold 2.1% Over Asking
$918,000
1,178
SQ FT
$779
SQ/FT
801 South Winchester Boulevard, #2305
@ Winchester - 15 - Campbell, San Jose
- 3 Bed
- 2 Bath
- 2 Park
- 1,178 sqft
- SAN JOSE
-

Rare 3BD/2BA in Villa Cortina only 16 premium 3-bed units in the community! Spacious 1,178 sq ft with new carpet, fresh paint, granite counters, SS appliances, in-unit laundry & private balcony facing quiet courtyard. Includes 2 garage parking spots. Resort-style amenities: pool, spa, gym & playground. Low HOA dues. Walk to Santana Row & Valley Fair. Easy access to 280/880 & major tech hubs. Why rent a 2BD when you can own this upgraded 3BD gem? This move-in ready home combines comfort, function, and style perfect for families, professionals, or investors. Enjoy peaceful mornings on your balcony or take advantage of the community's gym and spa after a busy day. With a desirable interior-facing location, youll appreciate quiet living while still being minutes from world-class dining, shopping, and entertainment. Strong rental potential and lasting resale value in the heart of Silicon Valley! Located in a secure, gated community with beautifully maintained grounds, Villa Cortina offers a rare blend of privacy and convenience. Whether you're working from home or commuting, this central location puts you close to top-rated schools, tech campuses, and vibrant nightlife. Dont miss this opportunity to own one of the most sought-after floor plans in San Jose!
- Days on Market
- 4 days
- Current Status
- Sold
- Sold Price
- $918,000
- Over List Price
- 2.1%
- Original Price
- $899,000
- List Price
- $899,000
- On Market Date
- May 16, 2025
- Contract Date
- May 20, 2025
- Close Date
- May 28, 2025
- Property Type
- Condominium
- Area
- 15 - Campbell
- Zip Code
- 95128
- MLS ID
- ML82007239
- APN
- 299-58-061
- Year Built
- 2005
- Stories in Building
- 1
- Possession
- Unavailable
- COE
- May 28, 2025
- Data Source
- MLSL
- Origin MLS System
- MLSListings, Inc.
Monroe Middle School
Charter 5-8 Middle
Students: 1118 Distance: 0.5mi
Lynhaven Elementary School
Charter K-5 Elementary
Students: 579 Distance: 0.5mi
Beginning Steps To Independence
Private n/a Special Education, Combined Elementary And Secondary, Coed
Students: NA Distance: 0.5mi
Heritage Academy
Private 1-12
Students: 6 Distance: 0.7mi
Primary Plus Elementary School
Private K-8 Elementary, Coed
Students: 354 Distance: 0.8mi
Castlemont Elementary School
Charter K-5 Elementary
Students: 626 Distance: 0.8mi
- Bed
- 3
- Bath
- 2
- Parking
- 2
- Assigned Spaces, Guest / Visitor Parking, Parking Area
- SQ FT
- 1,178
- SQ FT Source
- Unavailable
- Cooling
- Ceiling Fan, Central AC
- Dining Room
- Dining Area in Family Room
- Disclosures
- NHDS Report
- Family Room
- Kitchen / Family Room Combo
- Foundation
- Concrete Slab
- Heating
- Gas
- * Fee
- $475
- Name
- NextStep Communities
- *Fee includes
- Common Area Electricity, Exterior Painting, and Management Fee
MLS and other Information regarding properties for sale as shown in Theo have been obtained from various sources such as sellers, public records, agents and other third parties. This information may relate to the condition of the property, permitted or unpermitted uses, zoning, square footage, lot size/acreage or other matters affecting value or desirability. Unless otherwise indicated in writing, neither brokers, agents nor Theo have verified, or will verify, such information. If any such information is important to buyer in determining whether to buy, the price to pay or intended use of the property, buyer is urged to conduct their own investigation with qualified professionals, satisfy themselves with respect to that information, and to rely solely on the results of that investigation.
School data provided by GreatSchools. School service boundaries are intended to be used as reference only. To verify enrollment eligibility for a property, contact the school directly.



