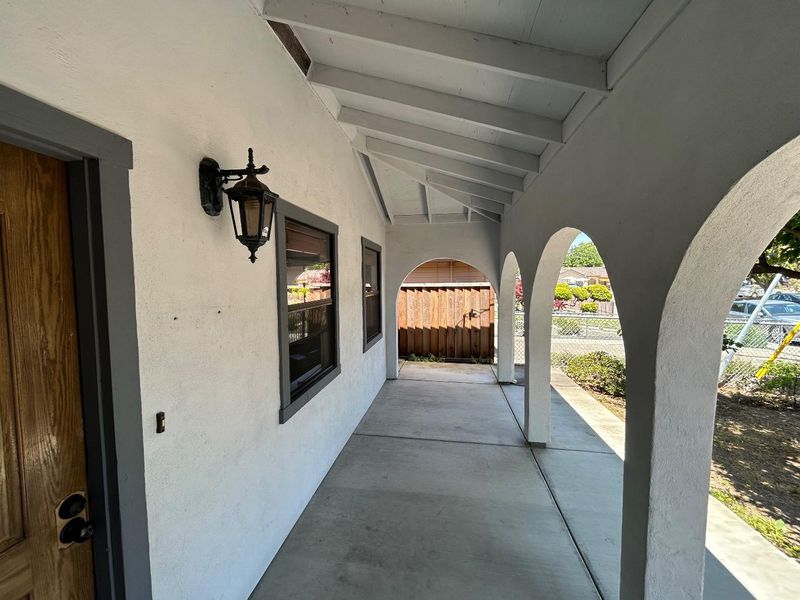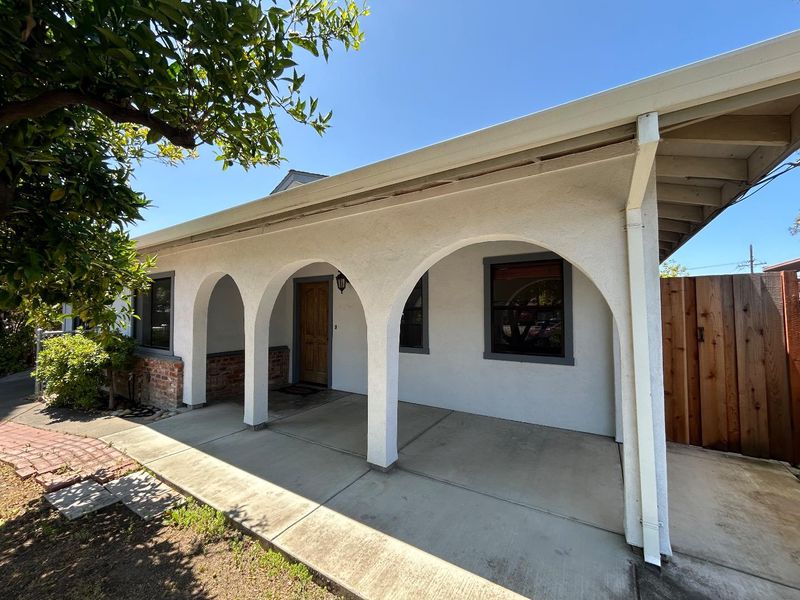
$980,000
1,357
SQ FT
$722
SQ/FT
10321 Ashdale Drive
@ Jerilyn Drive - 4 - Alum Rock, San Jose
- 3 Bed
- 2 Bath
- 0 Park
- 1,357 sqft
- San Jose
-

Tucked away from busy streets near the scenic Alum Rock foothills, this inviting and beautifully updated and affordable 3-bedroom, 2-bathroom home offers comfort, flexibility, and thoughtful upgrades throughout. Step inside to discover stylish open beam ceilings and a versatile floor plan. The front room can serve as a spacious living room or be easily configured into a living/dining combo. An eat-in kitchen with a cozy breakfast nook adjoins the family room, offering the perfect opportunity to create a modern open-concept living space. A primary suite addition completed in 1990 extends the home to the rear, providing added privacy and space. The renovation also included a pitched roof, creating a generous attic area ideal for extra storage. Home features a spacious separate laundry room, a covered patio for family BBQ's and plenty of shade in the back yard provided by the beautiful fruit trees. The front yard has a fence for families with small children or pets to roam around in. The property has concrete walkways all around the exterior of the home for easy maintenance and versatility. There is also an extra storage unit in the back yard. Click on the virtual media button and take a 3D tour and be prepared to be amazed.
- Days on Market
- 23 days
- Current Status
- Active
- Original Price
- $980,000
- List Price
- $980,000
- On Market Date
- Jun 18, 2025
- Property Type
- Single Family Home
- Area
- 4 - Alum Rock
- Zip Code
- 95127
- MLS ID
- ML82011547
- APN
- 601-34-026
- Year Built
- 1952
- Stories in Building
- 1
- Possession
- Unavailable
- Data Source
- MLSL
- Origin MLS System
- MLSListings, Inc.
Horace Cureton Elementary School
Public K-5 Elementary
Students: 385 Distance: 0.3mi
Heart Academy
Private K-12 Religious, Coed
Students: 21 Distance: 0.3mi
Voices College-Bound Language Academy At Mt. Pleasant
Charter K-8
Students: 261 Distance: 0.4mi
Joseph George Middle School
Public 6-8 Middle, Core Knowledge
Students: 539 Distance: 0.4mi
Latino College Preparatory Academy
Charter 9-12 Secondary
Students: 410 Distance: 0.4mi
Foothills Christian Academy
Private K-8
Students: 18 Distance: 0.5mi
- Bed
- 3
- Bath
- 2
- Parking
- 0
- No Garage, Parking Area
- SQ FT
- 1,357
- SQ FT Source
- Unavailable
- Lot SQ FT
- 5,000.0
- Lot Acres
- 0.114784 Acres
- Cooling
- None
- Dining Room
- Dining Area in Living Room, Eat in Kitchen
- Disclosures
- None
- Family Room
- Separate Family Room
- Flooring
- Tile, Carpet, Hardwood
- Foundation
- Concrete Slab
- Heating
- Wall Furnace
- Fee
- Unavailable
MLS and other Information regarding properties for sale as shown in Theo have been obtained from various sources such as sellers, public records, agents and other third parties. This information may relate to the condition of the property, permitted or unpermitted uses, zoning, square footage, lot size/acreage or other matters affecting value or desirability. Unless otherwise indicated in writing, neither brokers, agents nor Theo have verified, or will verify, such information. If any such information is important to buyer in determining whether to buy, the price to pay or intended use of the property, buyer is urged to conduct their own investigation with qualified professionals, satisfy themselves with respect to that information, and to rely solely on the results of that investigation.
School data provided by GreatSchools. School service boundaries are intended to be used as reference only. To verify enrollment eligibility for a property, contact the school directly.










































