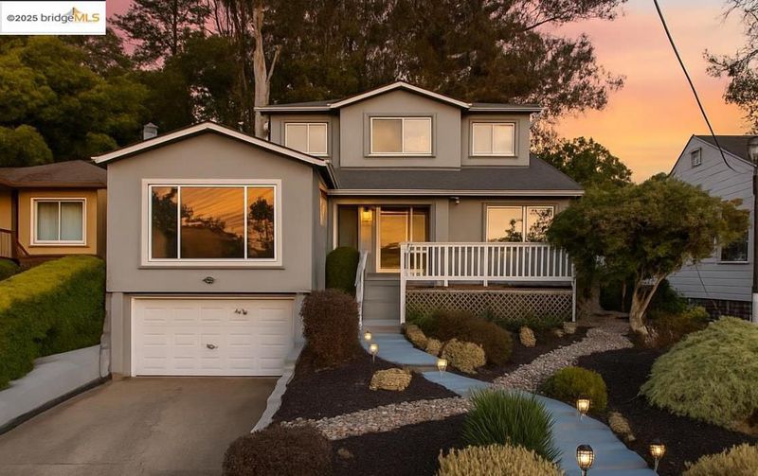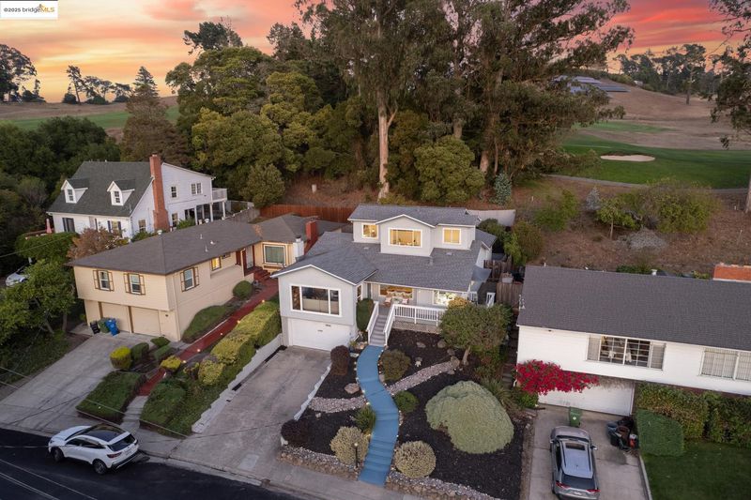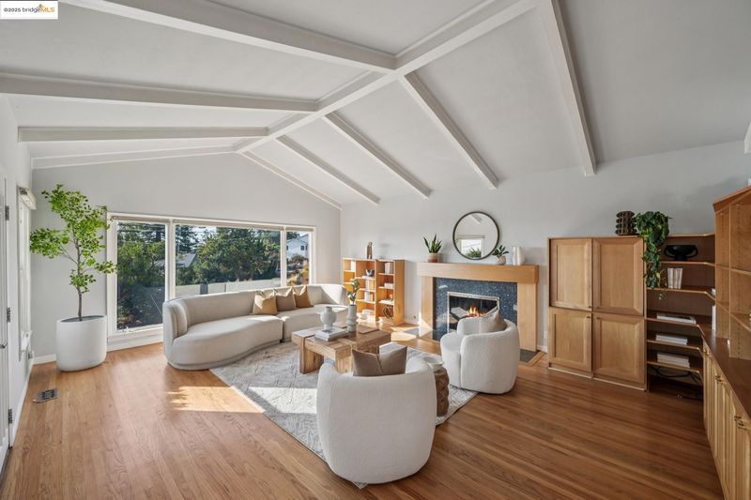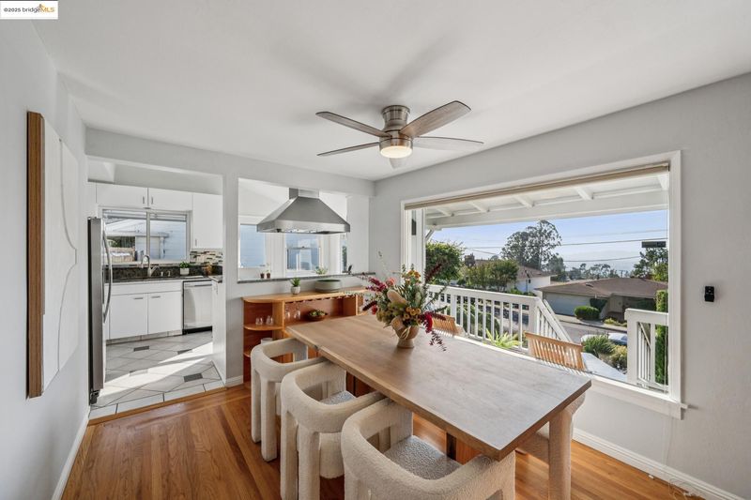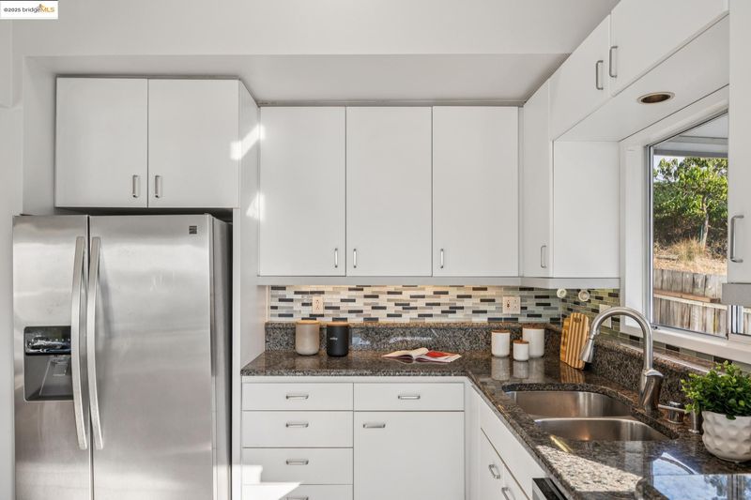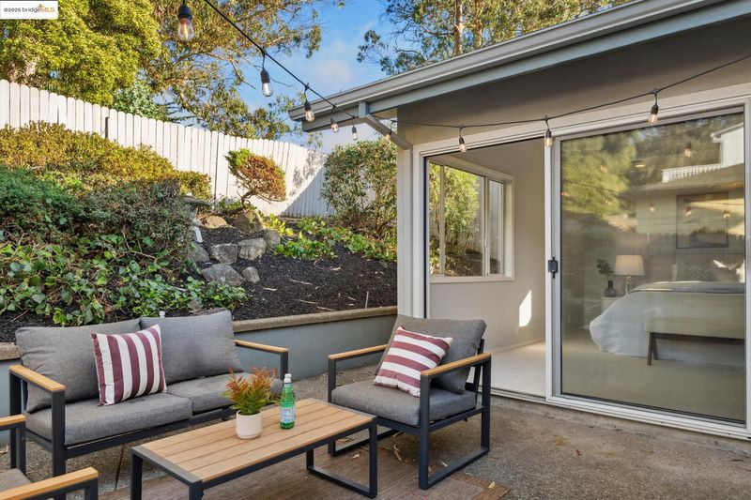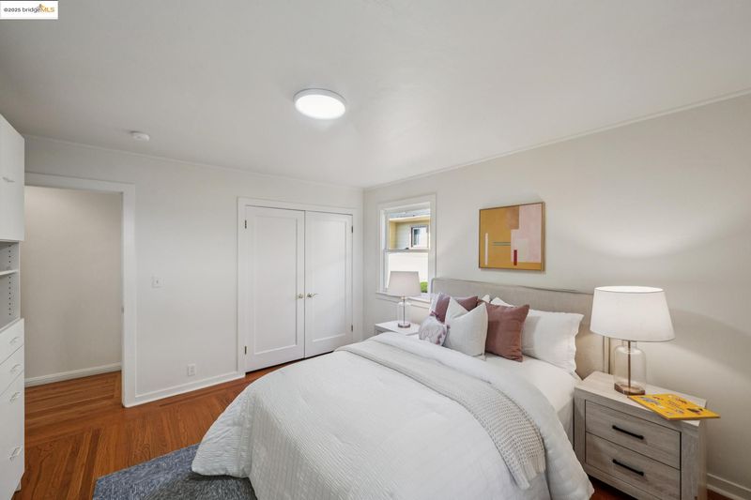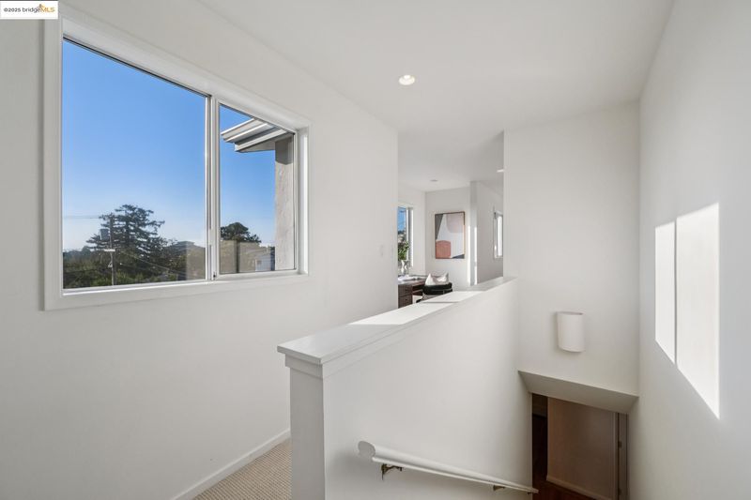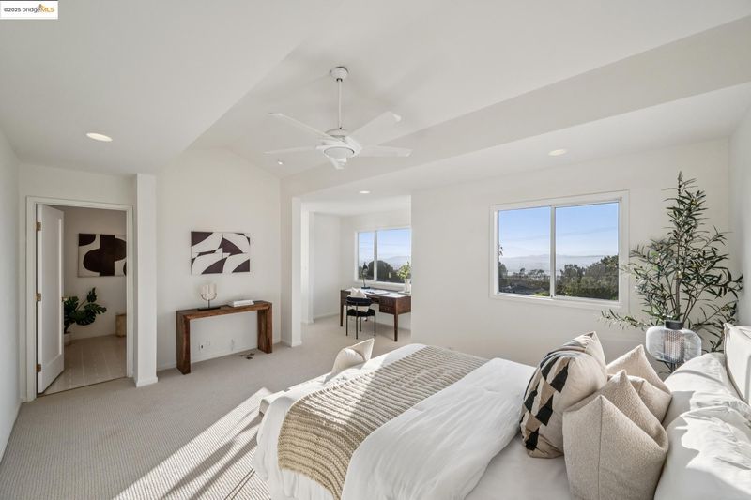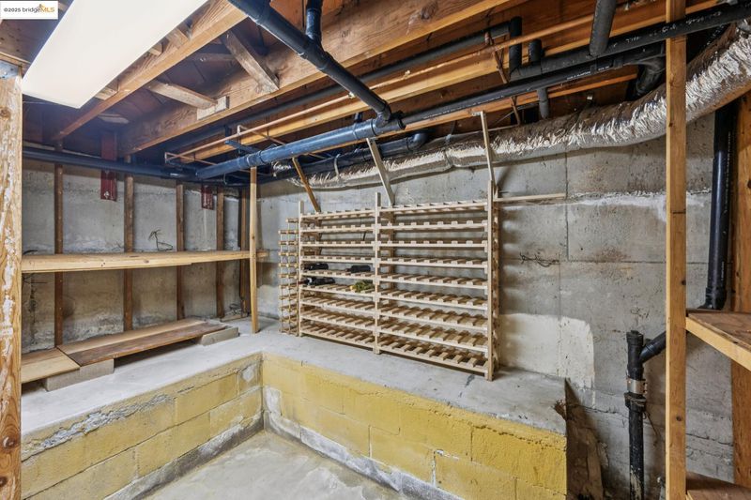
$975,000
2,730
SQ FT
$357
SQ/FT
2634 Arlington Blvd
@ Barrett Ave - Upper Mira Vista, El Cerrito
- 3 Bed
- 2.5 (2/1) Bath
- 2 Park
- 2,730 sqft
- El Cerrito
-

Behold this 3+ bedroom retreat on The Arlington. Perched atop El Cerrito’s hillside and tucked against the manicured fairways of the Berkeley Country Club, this home feels both stately and serene. Inside, sunset views stretch across the living room, dining room, and kitchen. The main level offers two bedrooms, highlighted by an oversized primary suite with walk-in closet and spa-like bath featuring dual sinks and a jacuzzi tub, plus direct access to a private backyard with hot tub. A permitted upstairs addition easily serves as a third bedroom, office, or guest suite, while the lower-level bonus room invites movie nights, workouts, or a quiet space to work from home—a flexible floor plan that adapts to every need. Beautiful hardwood floors, new carpeting, and thoughtful updates shine throughout. The ground level includes an extra-large two-car garage with workshop space, utility room, laundry, wine cellar, and abundant storage. With a new roof, seismic strengthening, and modernized systems and appliances already in place, this hillside classic is polished, private, and ready for what’s next.
- Current Status
- Active
- Original Price
- $975,000
- List Price
- $975,000
- On Market Date
- Sep 29, 2025
- Property Type
- Detached
- D/N/S
- Upper Mira Vista
- Zip Code
- 94530
- MLS ID
- 41113092
- APN
- 5001600062
- Year Built
- 1949
- Stories in Building
- 2
- Possession
- Close Of Escrow
- Data Source
- MAXEBRDI
- Origin MLS System
- Bridge AOR
Tehiyah Day School
Private K-8 Elementary, Religious, Core Knowledge
Students: 210 Distance: 0.3mi
Montessori Family School
Private K-8 Montessori, Elementary, Nonprofit
Students: 125 Distance: 0.3mi
Mira Vista Elementary School
Public K-8 Elementary
Students: 566 Distance: 0.5mi
Arlington Christian School
Private K-12 Religious, Coed
Students: 22 Distance: 0.5mi
Madera Elementary School
Public K-6 Elementary
Students: 474 Distance: 0.7mi
Summit Public School K2
Charter 7-12
Students: 533 Distance: 0.8mi
- Bed
- 3
- Bath
- 2.5 (2/1)
- Parking
- 2
- Attached, Garage Door Opener
- SQ FT
- 2,730
- SQ FT Source
- Public Records
- Lot SQ FT
- 5,000.0
- Lot Acres
- 0.12 Acres
- Pool Info
- None
- Kitchen
- Dishwasher, Gas Range, Refrigerator, Dryer, Washer, Gas Water Heater, Breakfast Bar, Eat-in Kitchen, Disposal, Gas Range/Cooktop, Pantry
- Cooling
- Ceiling Fan(s)
- Disclosures
- Fire Hazard Area, Nat Hazard Disclosure, Seismic Hazards Zone
- Entry Level
- Exterior Details
- Back Yard, Front Yard, Terraced Back, Terraced Down, Landscape Front, Low Maintenance
- Flooring
- Hardwood, Carpet
- Foundation
- Fire Place
- Living Room
- Heating
- Forced Air
- Laundry
- Dryer, In Garage, Washer
- Upper Level
- 2 Bedrooms, 2 Baths
- Main Level
- None
- Views
- Bay, Bay Bridge, Golden Gate Bridge, San Francisco, Trees/Woods, City, Ocean
- Possession
- Close Of Escrow
- Basement
- Full
- Architectural Style
- Contemporary
- Construction Status
- Existing
- Additional Miscellaneous Features
- Back Yard, Front Yard, Terraced Back, Terraced Down, Landscape Front, Low Maintenance
- Location
- On Golf Course, Close to Clubhouse
- Roof
- Composition Shingles
- Water and Sewer
- Public
- Fee
- Unavailable
MLS and other Information regarding properties for sale as shown in Theo have been obtained from various sources such as sellers, public records, agents and other third parties. This information may relate to the condition of the property, permitted or unpermitted uses, zoning, square footage, lot size/acreage or other matters affecting value or desirability. Unless otherwise indicated in writing, neither brokers, agents nor Theo have verified, or will verify, such information. If any such information is important to buyer in determining whether to buy, the price to pay or intended use of the property, buyer is urged to conduct their own investigation with qualified professionals, satisfy themselves with respect to that information, and to rely solely on the results of that investigation.
School data provided by GreatSchools. School service boundaries are intended to be used as reference only. To verify enrollment eligibility for a property, contact the school directly.
