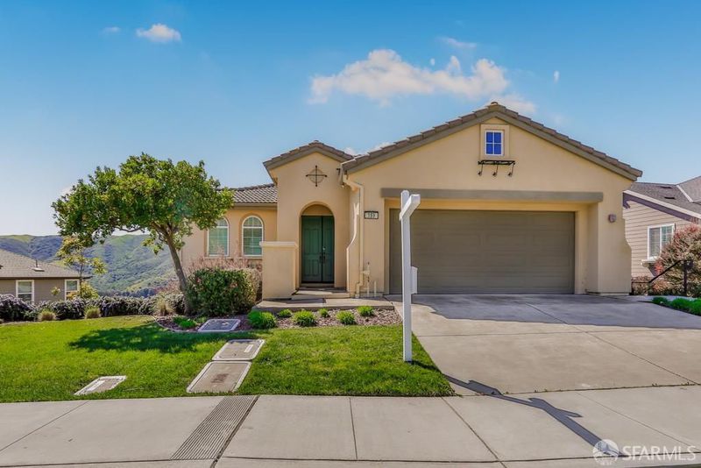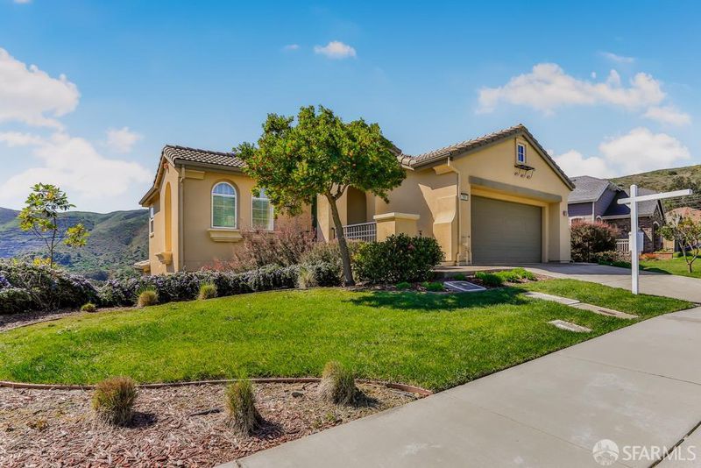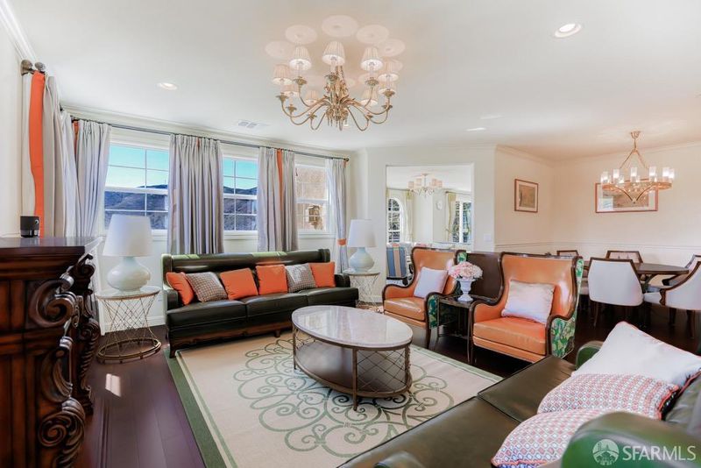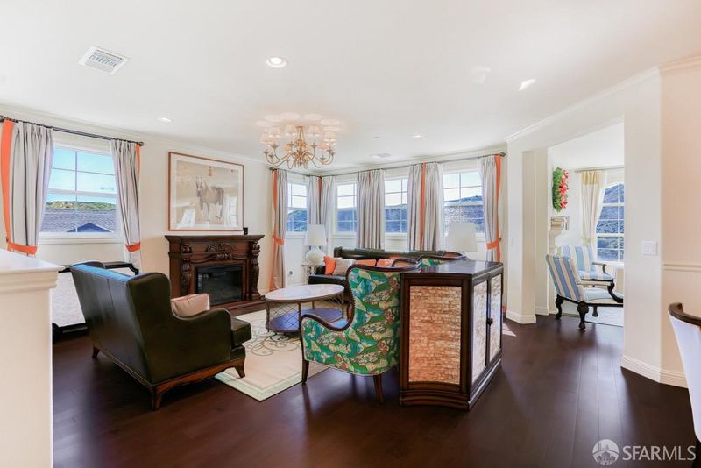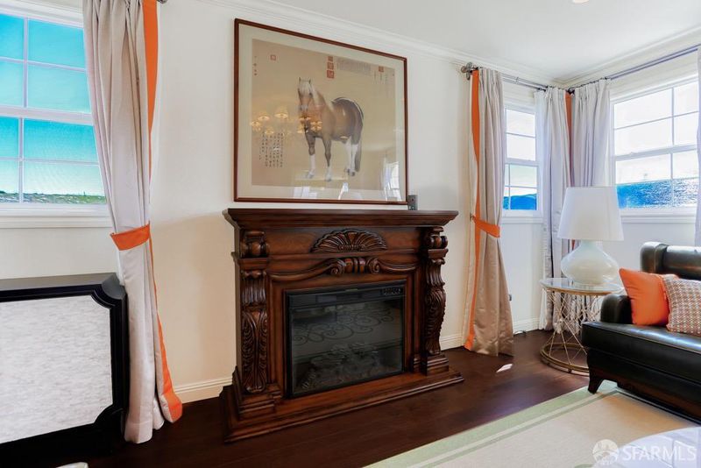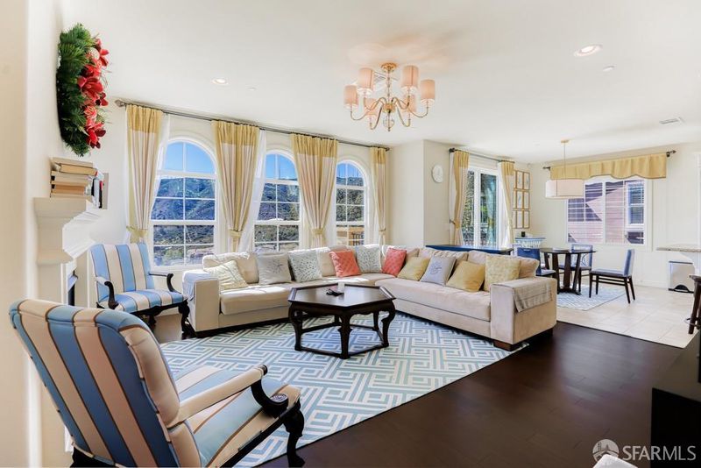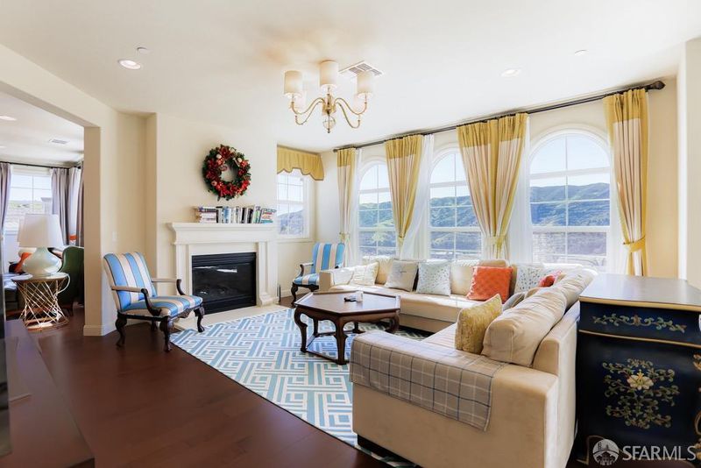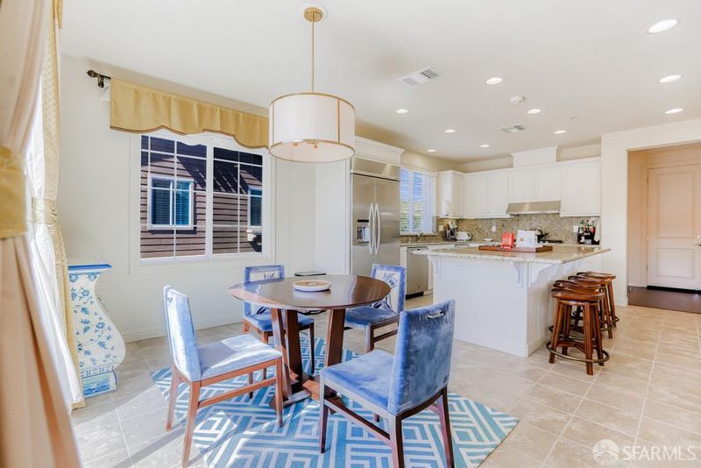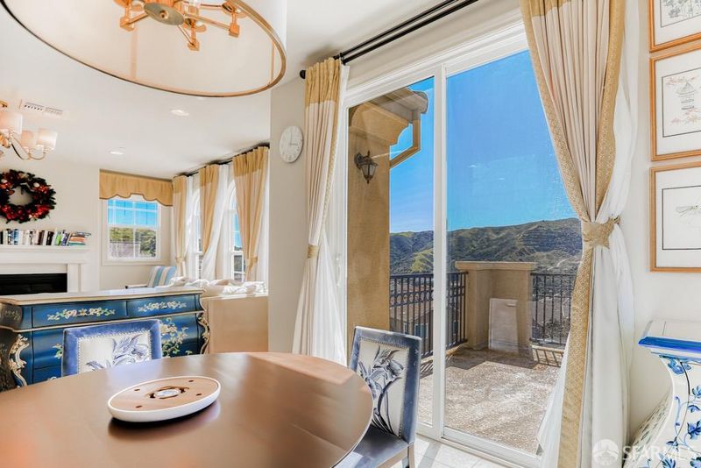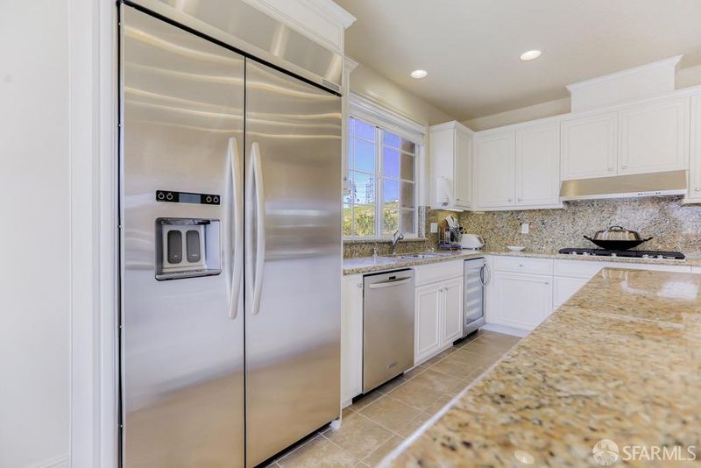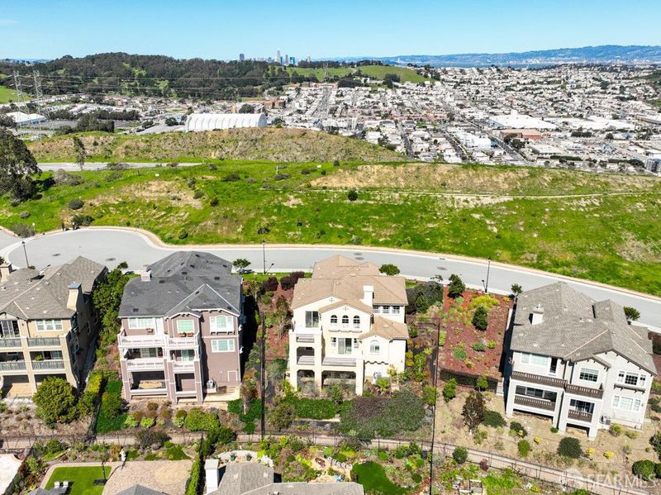
$2,399,000
2,909
SQ FT
$825
SQ/FT
159 Elderberry Ln
@ Sliverspot Dr. - 11O - Brisbane, Brisbane
- 4 Bed
- 2.5 Bath
- 2 Park
- 2,909 sqft
- Brisbane
-

-
Sun Sep 29, 2:00 pm - 4:30 pm
Welcome to stunning 4-bedroom, 3.5-bath home located in the charming town of Brisbane. This expansive 2,909 sq. ft. single-family residence offers the perfect blend of luxury and comfort. Step inside to be greeted by an open, airy floor plan featuring plush white carpeting throughout and abundant natural light streaming through double-pane windows. The lower level houses all four bedrooms, including a spacious primary suite with a luxurious bathroom featuring both a soaking tub and a separate shower, plus generous walk-in closets. On the upper level, the chef's kitchen is sure to impress with its granite countertops, a large island, and premium built-in appliances, including a gas range, refrigerator, and oven. A cozy breakfast nook makes it ideal for casual dining, while the open layout is perfect for entertaining. Step outside to your private backyard oasis, framed by mature trees, perfect for relaxing or hosting gatherings. Located just minutes from San Francisco, SFO, and major highways like 280, this home offers the best of both worlds: small-town charm with quick access to the city's conveniences. Nearby, you'll find highly rated schools like Brisbane Elementary School and Lipman Middle School, along with shopping and dining options in nearby South San Francisco.
- Days on Market
- 8 days
- Current Status
- Active
- Original Price
- $2,399,000
- List Price
- $2,399,000
- On Market Date
- Sep 20, 2024
- Property Type
- Single Family Residence
- District
- 11O - Brisbane
- Zip Code
- 94005
- MLS ID
- 424067079
- APN
- 005-550-180
- Year Built
- 2015
- Stories in Building
- 0
- Possession
- Close Of Escrow
- Data Source
- SFAR
- Origin MLS System
Mt. Vernon Christian Academy
Private K-8 Religious, Nonprofit
Students: NA Distance: 0.5mi
Bayshore Elementary School
Public K-8 Elementary
Students: 380 Distance: 0.6mi
Our Lady Of The Visitacion Elementary School
Private K-8 Elementary, Religious, Coed
Students: 258 Distance: 1.0mi
Lipman Middle School
Public 6-8 Middle
Students: 139 Distance: 1.1mi
Visitacion Valley Elementary School
Public K-5 Elementary
Students: 338 Distance: 1.1mi
Panorama Elementary School
Public K-5 Elementary
Students: 136 Distance: 1.1mi
- Bed
- 4
- Bath
- 2.5
- Quartz
- Parking
- 2
- Attached, Private
- SQ FT
- 2,909
- SQ FT Source
- Unavailable
- Lot SQ FT
- 7,893.0
- Lot Acres
- 0.1812 Acres
- Kitchen
- Breakfast Area, Granite Counter
- Cooling
- None
- Dining Room
- Formal Area
- Exterior Details
- Balcony
- Family Room
- Deck Attached, Great Room
- Living Room
- Great Room
- Flooring
- Carpet, Wood
- Foundation
- Concrete
- Heating
- Central, Fireplace(s), Gas
- Laundry
- Inside Area
- Main Level
- Dining Room, Family Room, Garage, Kitchen, Living Room, Partial Bath(s)
- Possession
- Close Of Escrow
- Architectural Style
- Spanish
- Special Listing Conditions
- None
- * Fee
- $373
- Name
- Landmark at the Ridge
- *Fee includes
- Common Areas, Maintenance Exterior, and Management
MLS and other Information regarding properties for sale as shown in Theo have been obtained from various sources such as sellers, public records, agents and other third parties. This information may relate to the condition of the property, permitted or unpermitted uses, zoning, square footage, lot size/acreage or other matters affecting value or desirability. Unless otherwise indicated in writing, neither brokers, agents nor Theo have verified, or will verify, such information. If any such information is important to buyer in determining whether to buy, the price to pay or intended use of the property, buyer is urged to conduct their own investigation with qualified professionals, satisfy themselves with respect to that information, and to rely solely on the results of that investigation.
School data provided by GreatSchools. School service boundaries are intended to be used as reference only. To verify enrollment eligibility for a property, contact the school directly.
