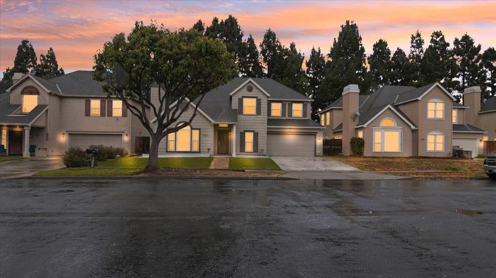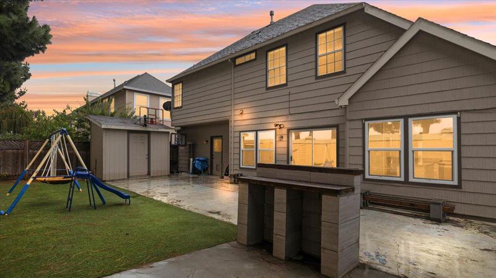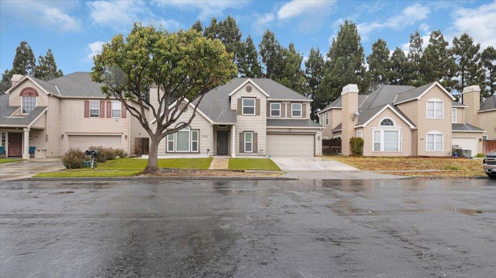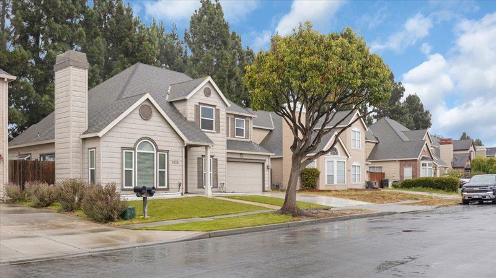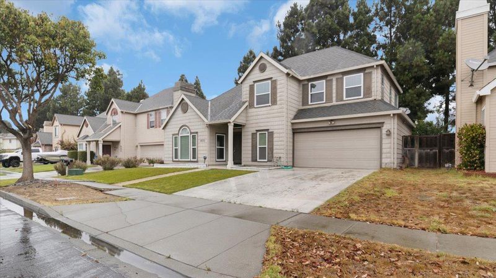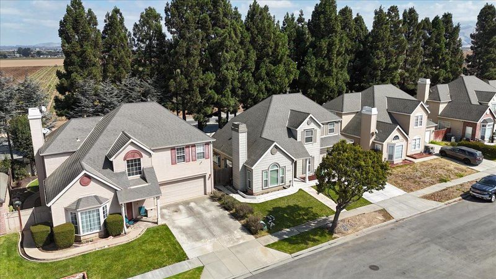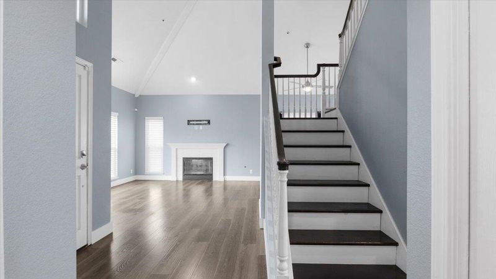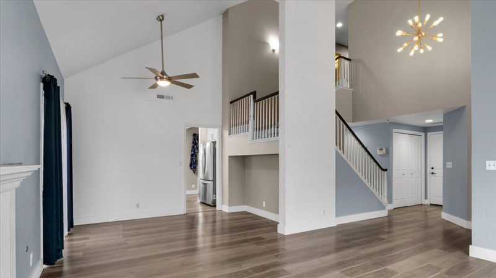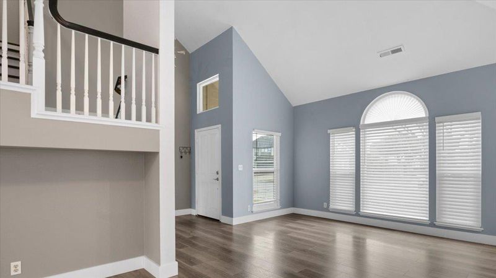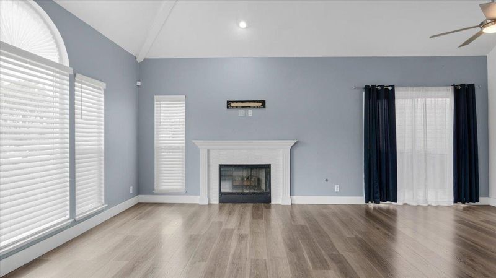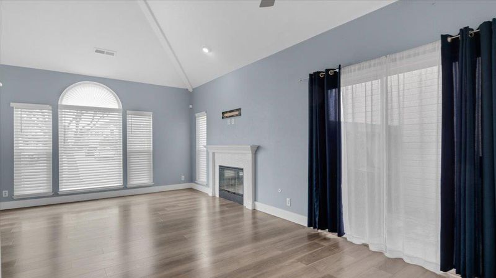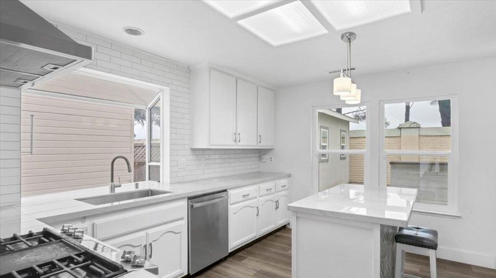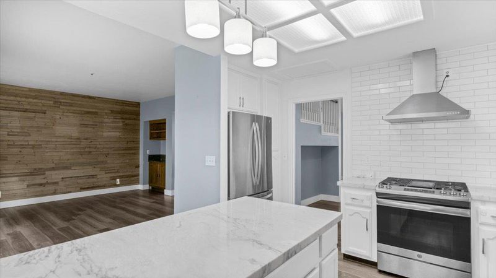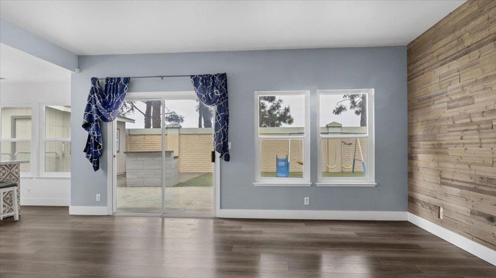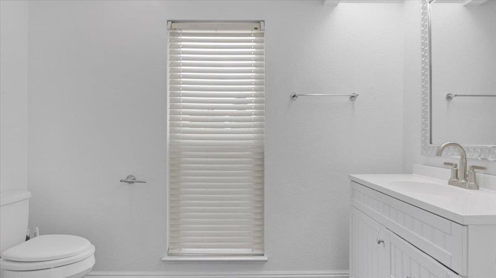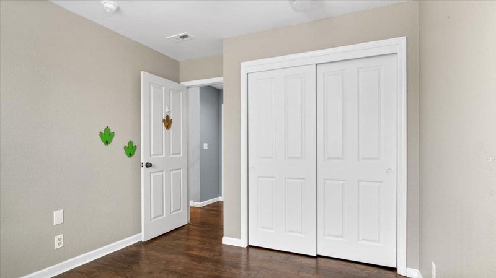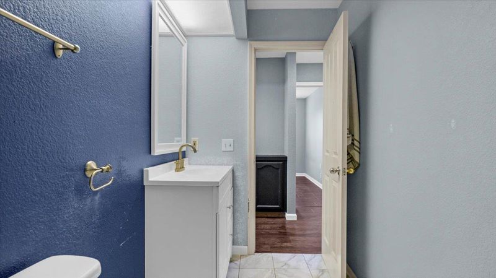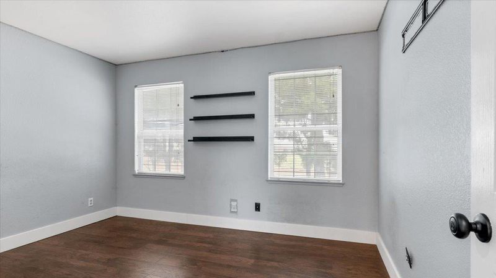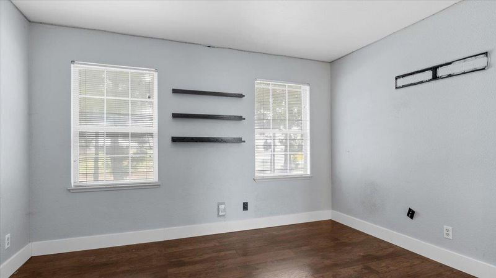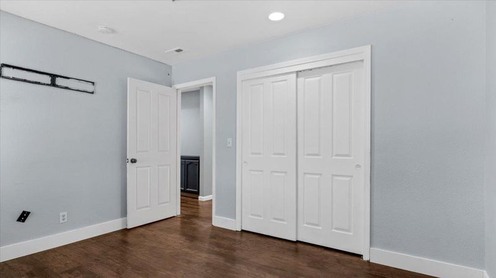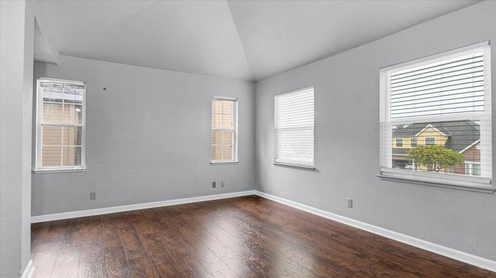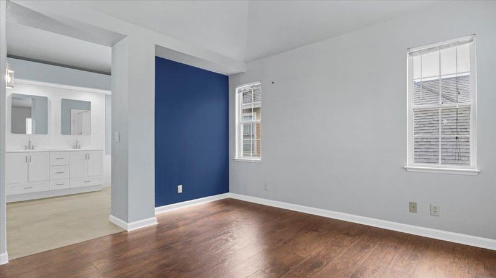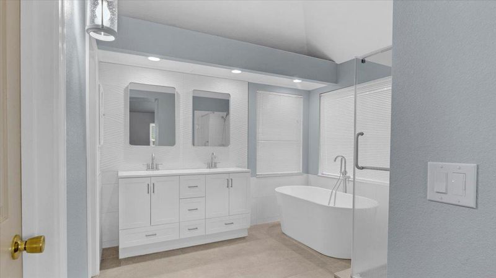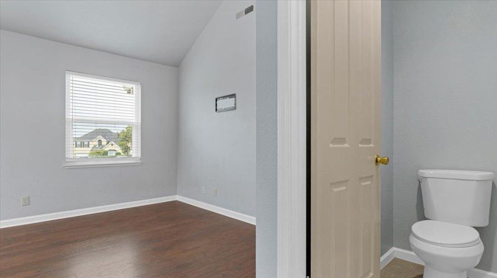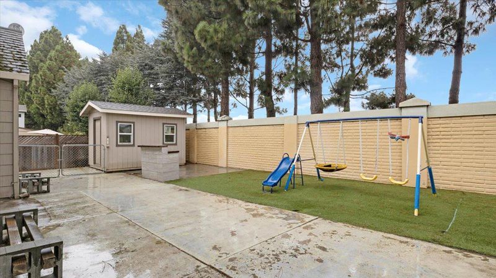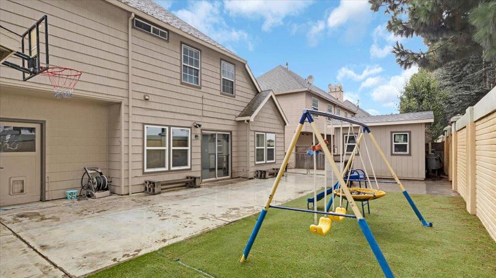
$785,000
1,729
SQ FT
$454
SQ/FT
1935 Princeton Court
@ Pennsylvania Drive - 64 - North Boronda, Salinas
- 3 Bed
- 3 (2/1) Bath
- 2 Park
- 1,729 sqft
- SALINAS
-

-
Sun Sep 22, 11:00 am - 2:00 pm
Discover the charm of this enchanting 3-bedroom, 2.5-bathroom home in the serene Harden Ranch neighborhood. With its spacious layout and stunning vaulted ceilings, this property is designed for both comfort and style. The beautifully remodeled primary bathroom features a luxurious freestanding soaking tub, a tiled stall shower, and an elegant double sink vanity. The updated kitchen is boasting a sleek subway tile backsplash, quartzite countertops, and a spacious island perfect for gatherings. Additional highlights include updated windows (first floor & all front facing 2nd floor windows were replaced) laminate flooring throughout, a walk-in closet in the primary bedroom, and a low-maintenance backyard that's ideal for entertaining, complete with two storage sheds and a dog run area. This home is not just about its stunning features; it's also in a fantastic location. Enjoy easy access to schools, restaurants, neighborhood parks, shopping, Freeway 101, and a wealth of other amenities. Don't miss out--this property is a must-see!
- Days on Market
- 3 days
- Current Status
- Active
- Original Price
- $785,000
- List Price
- $785,000
- On Market Date
- Sep 19, 2024
- Property Type
- Single Family Home
- Area
- 64 - North Boronda
- Zip Code
- 93906
- MLS ID
- ML81980842
- APN
- 211-271-009-000
- Year Built
- 1992
- Stories in Building
- 2
- Possession
- Unavailable
- Data Source
- MLSL
- Origin MLS System
- MLSListings, Inc.
McKinnon School
Public K-5 Elementary
Students: 459 Distance: 0.2mi
Harden Middle School
Public 7-8 Middle
Students: 1239 Distance: 0.6mi
Salinas Christian Schools
Private K-8 Elementary, Religious, Coed
Students: 155 Distance: 0.7mi
Santa Rita Elementary School
Public K-5 Elementary
Students: 672 Distance: 0.7mi
Macias Homeschool
Private K-12
Students: 8 Distance: 0.8mi
North Salinas High School
Public 9-12 Secondary
Students: 2285 Distance: 0.8mi
- Bed
- 3
- Bath
- 3 (2/1)
- Double Sinks, Half on Ground Floor, Primary - Stall Shower(s), Shower over Tub - 1, Tub in Primary Bedroom, Updated Bath
- Parking
- 2
- Attached Garage
- SQ FT
- 1,729
- SQ FT Source
- Unavailable
- Lot SQ FT
- 5,014.0
- Lot Acres
- 0.115106 Acres
- Kitchen
- Countertop - Stone, Dishwasher, Hood Over Range, Island, Oven Range - Gas, Refrigerator
- Cooling
- None
- Dining Room
- Dining Area in Living Room
- Disclosures
- Natural Hazard Disclosure
- Family Room
- Kitchen / Family Room Combo
- Flooring
- Laminate
- Foundation
- Concrete Slab
- Fire Place
- Gas Starter, Living Room
- Heating
- Central Forced Air
- Laundry
- Inside
- Views
- Neighborhood
- Fee
- Unavailable
MLS and other Information regarding properties for sale as shown in Theo have been obtained from various sources such as sellers, public records, agents and other third parties. This information may relate to the condition of the property, permitted or unpermitted uses, zoning, square footage, lot size/acreage or other matters affecting value or desirability. Unless otherwise indicated in writing, neither brokers, agents nor Theo have verified, or will verify, such information. If any such information is important to buyer in determining whether to buy, the price to pay or intended use of the property, buyer is urged to conduct their own investigation with qualified professionals, satisfy themselves with respect to that information, and to rely solely on the results of that investigation.
School data provided by GreatSchools. School service boundaries are intended to be used as reference only. To verify enrollment eligibility for a property, contact the school directly.
