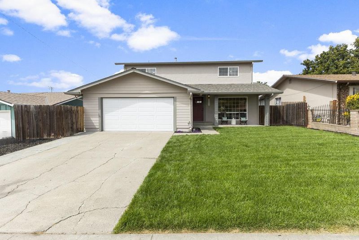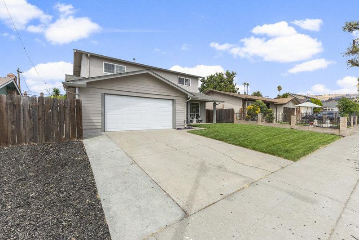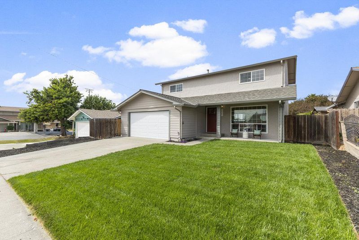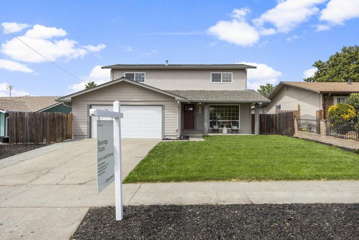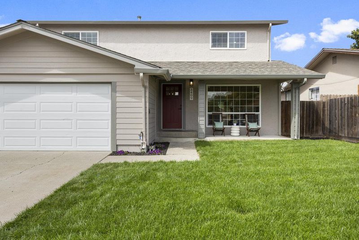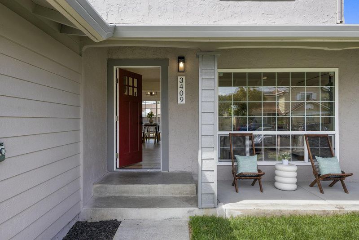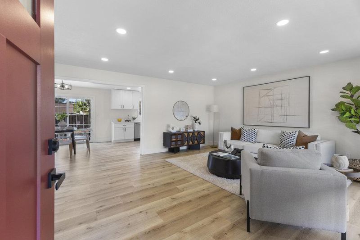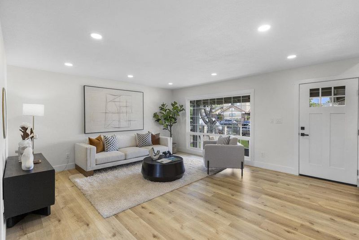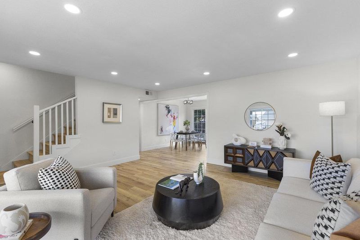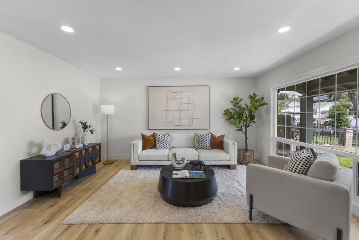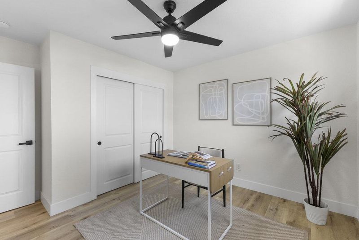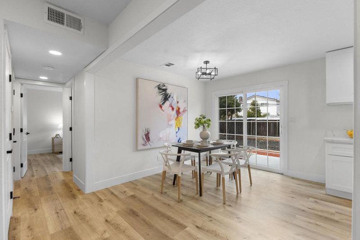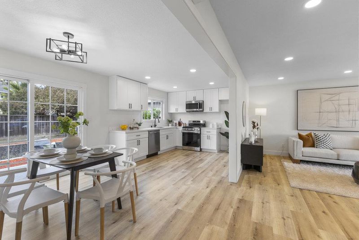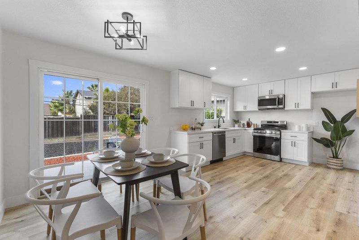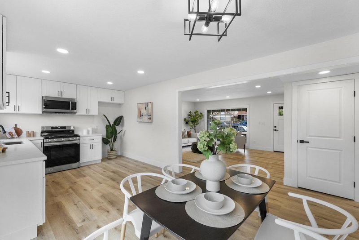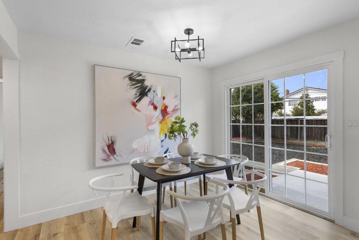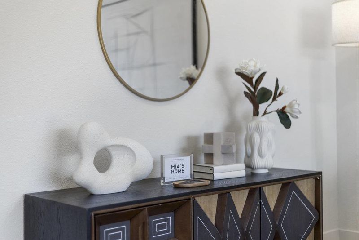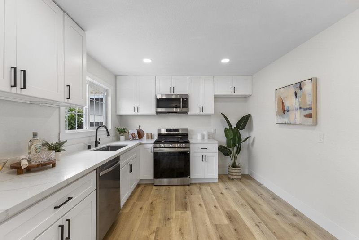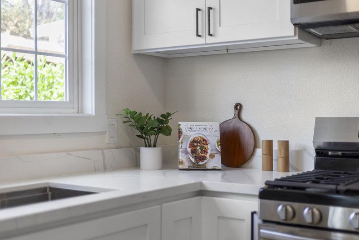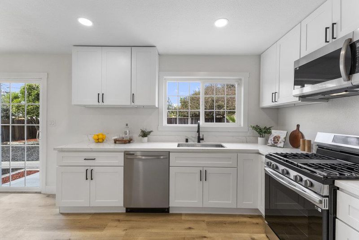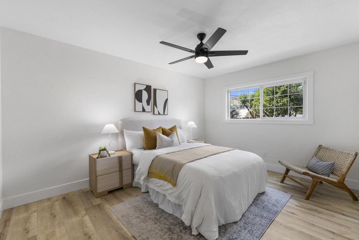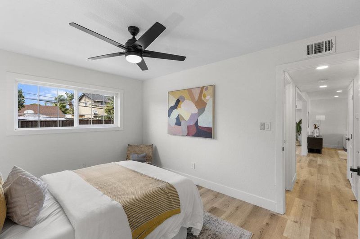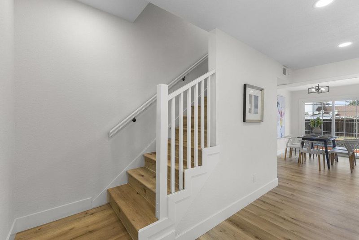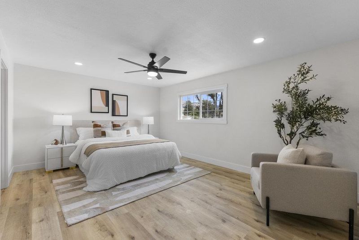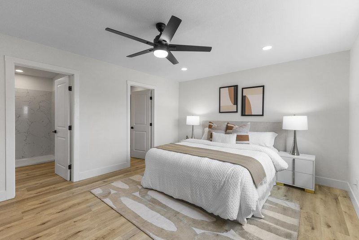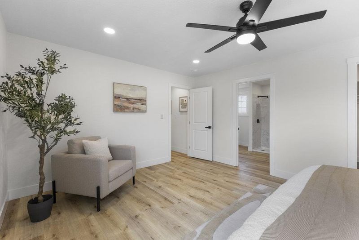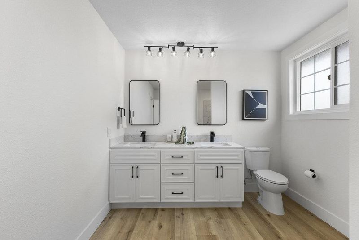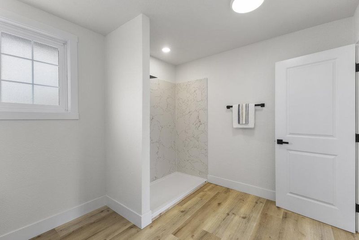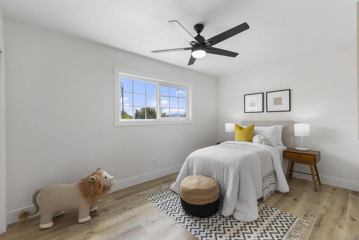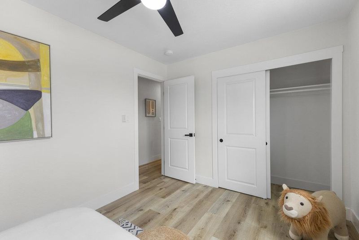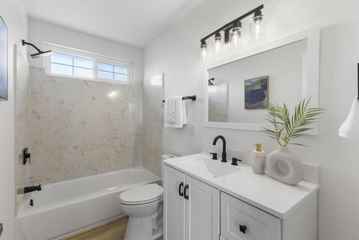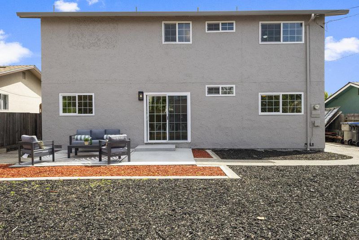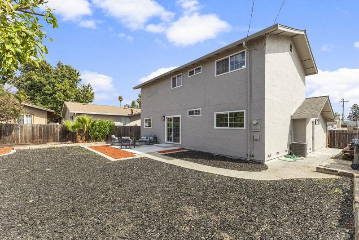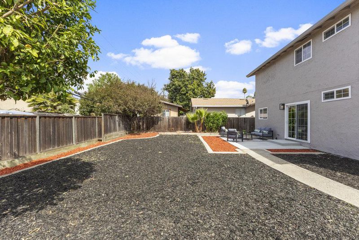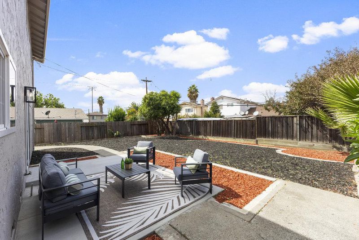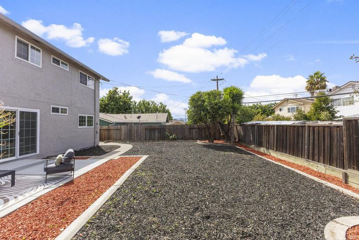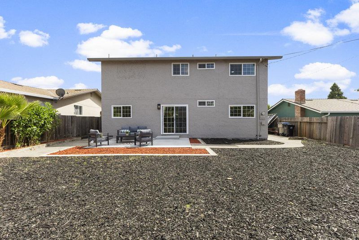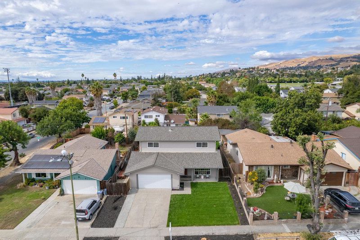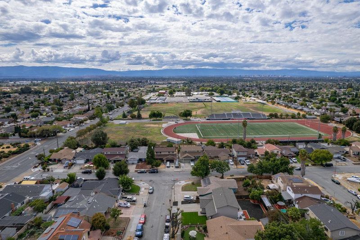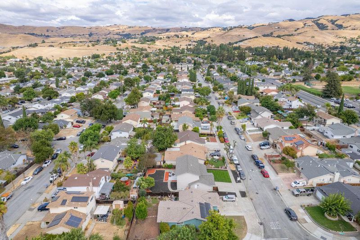
$1,199,000
1,679
SQ FT
$714
SQ/FT
3409 Mount Prieta Drive
@ Marten Ave - 4 - Alum Rock, San Jose
- 4 Bed
- 3 Bath
- 6 Park
- 1,679 sqft
- SAN JOSE
-

Stunningly Remodeled Two-Story Home in Desirable Mount Pleasant! This beautifully updated 4-bedroom, 3-bathroom, 1,679 square-foot residence is situated on a level lot, offering a blend of modern upgrades and comfortable living. The main level features an open-concept floor plan, where a spacious living room is bathed in natural light from an oversized window. The remodeled kitchen is a chef's dream, with white shaker cabinets, sleek quartz countertops, newer appliances, and eat-in dining area. The remodeled guest bathroom with a shaker vanity completes this level, adding to the home's stylish appeal. Upstairs, you'll find four generously sized bedrooms, including a primary bedroom with its en-suite bath. An additional hall bathroom offers convenience for family and guests alike. The low-maintenance backyard is spacious with a large concrete patio ideal for entertaining or family play, while the driveway provides ample parking. This home layout is perfect for a growing family, offering space and functionality. Located near the 95148 zip code, this home enjoys close proximity to top-rated schools, parks, the library, Penitencia Creek, and Alum Rock Park. Commuting is a breeze w/ easy access to BART, 680, 880, US-101, and close to SJ airport and the Silicon Valley Tech Corridor.
- Days on Market
- 4 days
- Current Status
- Active
- Original Price
- $1,199,000
- List Price
- $1,199,000
- On Market Date
- Sep 19, 2024
- Property Type
- Single Family Home
- Area
- 4 - Alum Rock
- Zip Code
- 95127
- MLS ID
- ML81980452
- APN
- 647-25-042
- Year Built
- 1964
- Stories in Building
- 2
- Possession
- COE
- Data Source
- MLSL
- Origin MLS System
- MLSListings, Inc.
August Boeger Middle School
Public 6-8 Middle
Students: 556 Distance: 0.1mi
Ida Jew Academy
Charter K-8 Elementary, Coed
Students: 612 Distance: 0.2mi
Robert Sanders Elementary School
Public K-5 Elementary
Students: 419 Distance: 0.2mi
Summit Public School: Rainier
Charter 9-12 Coed
Students: 362 Distance: 0.4mi
Mt. Pleasant High School
Public 9-12 Secondary
Students: 1271 Distance: 0.5mi
St. Thomas More
Private K-12 Religious, Coed
Students: 200 Distance: 0.6mi
- Bed
- 4
- Bath
- 3
- Double Sinks, Full on Ground Floor, Granite, Shower and Tub, Stall Shower, Tile, Tub, Updated Bath
- Parking
- 6
- Attached Garage, Gate / Door Opener, Off-Street Parking, On Street, Parking Area, Room for Oversized Vehicle
- SQ FT
- 1,679
- SQ FT Source
- Unavailable
- Lot SQ FT
- 5,227.0
- Lot Acres
- 0.119995 Acres
- Kitchen
- Countertop - Quartz, Dishwasher, Exhaust Fan, Garbage Disposal
- Cooling
- Central AC
- Dining Room
- Formal Dining Room
- Disclosures
- Natural Hazard Disclosure
- Family Room
- No Family Room
- Flooring
- Laminate, Tile, Other
- Foundation
- Crawl Space
- Heating
- Central Forced Air - Gas
- Laundry
- Electricity Hookup (110V), In Garage
- Views
- Hills, Mountains, Neighborhood
- Possession
- COE
- Architectural Style
- Contemporary, Tract, Traditional, Other
- Fee
- Unavailable
MLS and other Information regarding properties for sale as shown in Theo have been obtained from various sources such as sellers, public records, agents and other third parties. This information may relate to the condition of the property, permitted or unpermitted uses, zoning, square footage, lot size/acreage or other matters affecting value or desirability. Unless otherwise indicated in writing, neither brokers, agents nor Theo have verified, or will verify, such information. If any such information is important to buyer in determining whether to buy, the price to pay or intended use of the property, buyer is urged to conduct their own investigation with qualified professionals, satisfy themselves with respect to that information, and to rely solely on the results of that investigation.
School data provided by GreatSchools. School service boundaries are intended to be used as reference only. To verify enrollment eligibility for a property, contact the school directly.
