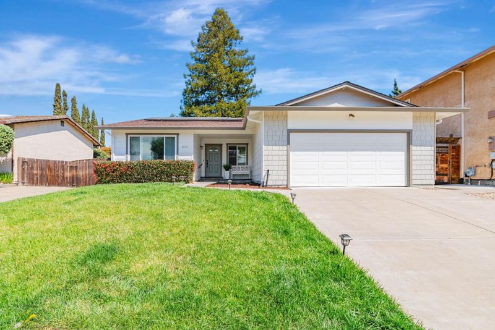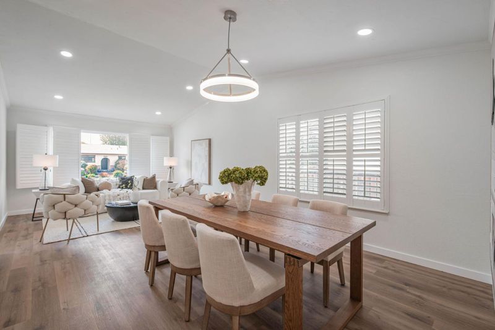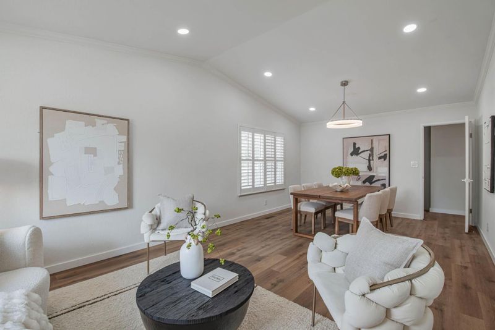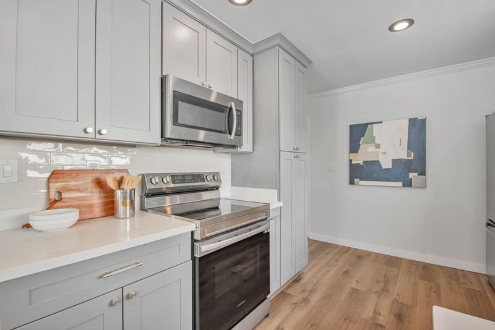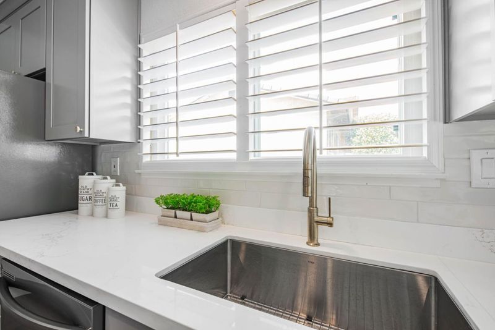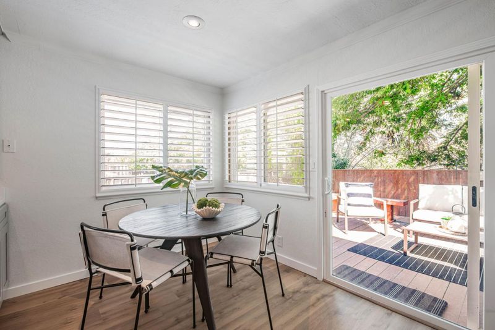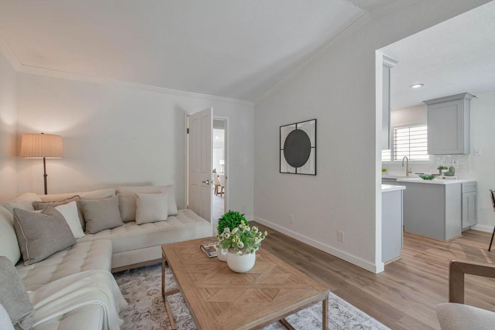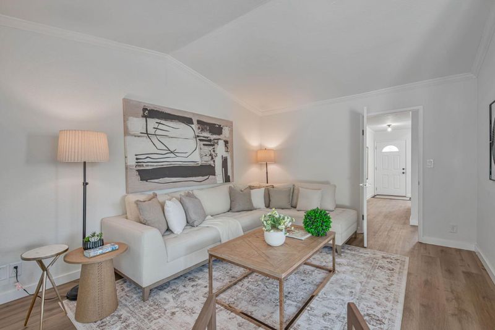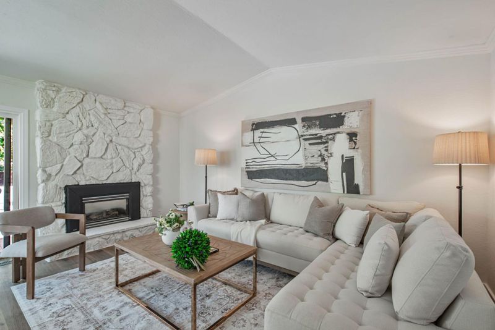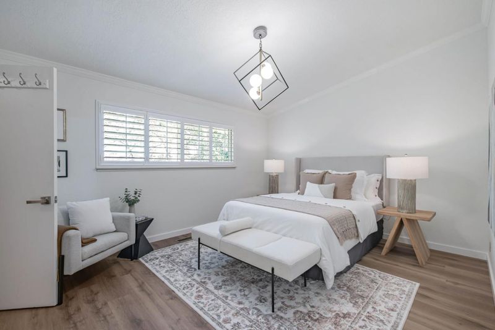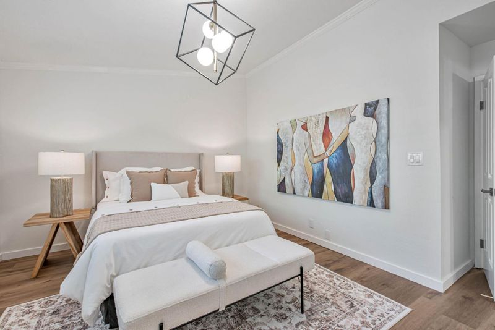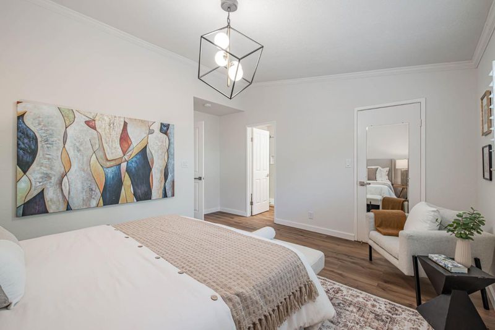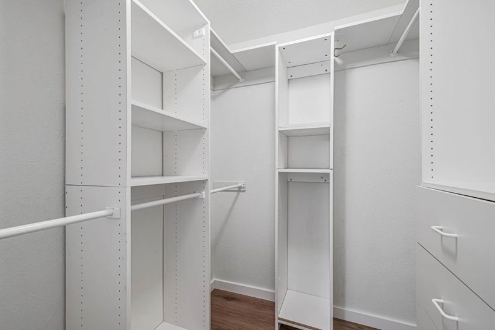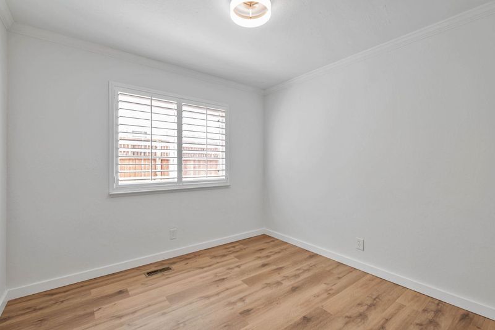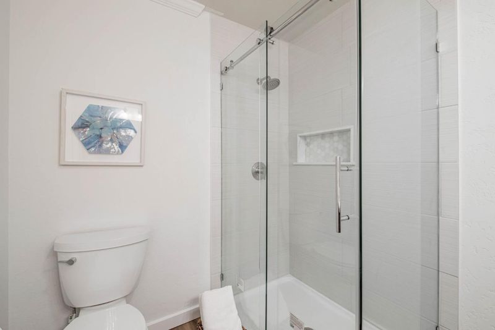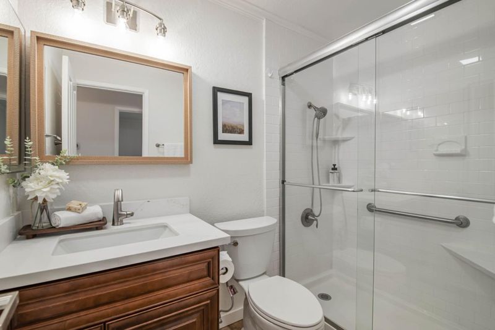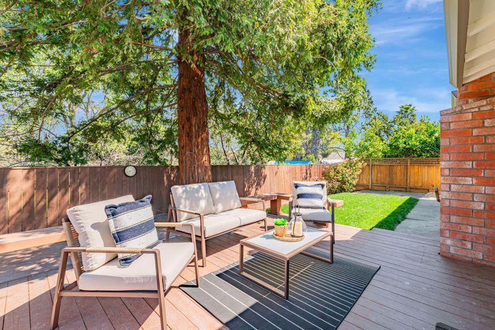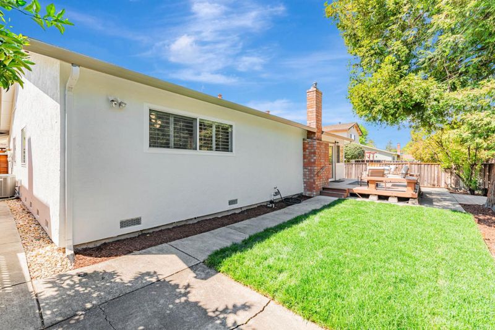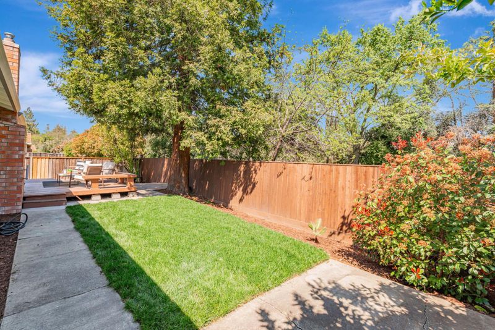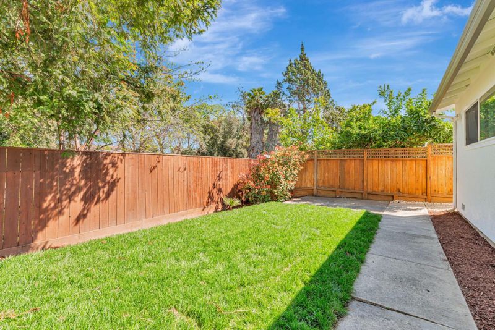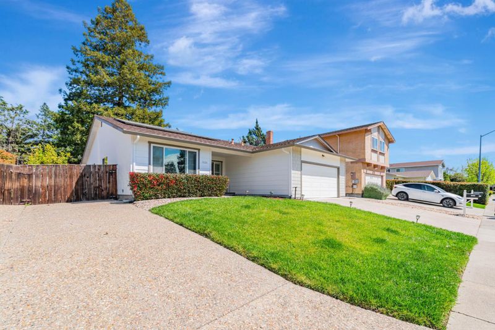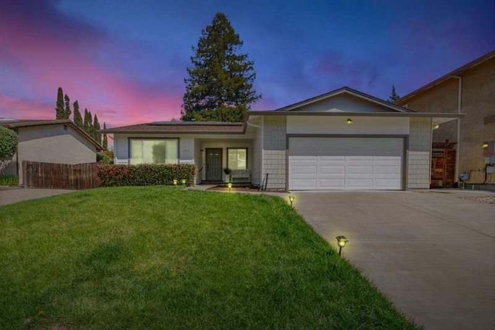 Price Reduced
Price Reduced
$919,000
1,705
SQ FT
$539
SQ/FT
1026 Fox Meadow Way
@ Oak Grove - 5701 - Concord, Concord
- 4 Bed
- 2 Bath
- 2 Park
- 1,705 sqft
- CONCORD
-

Nestled in the desirable Crossings neighborhood, this home has modern upgrades and thoughtful details throughout. It features separate living and family rooms, providing ample space for entertaining and everyday living. Step into the living room, where vaulted ceilings create an airy and inviting atmosphere. The heart of the home is the fully updated kitchen, boasting new cabinets, quartz countertops, a stylish tiled backsplash, and stainless-steel appliances. The primary suite serves as a true retreat with a walk-in closet and updated bath with dual sinks, a brand-new shower, and modern fixtures. Enjoy year-round comfort with a new Google Smart Thermostat, Ring Doorbell, Hunter Douglas shutters, newer HVAC system and water heater, and updated light fixtures throughout. Outside features include a stunning redwood tree providing shade while you lounge on the deck, potential RV or boat parking, leaf filter gutter protectors. Nearby you will find top-rated schools, scenic parks, walking trails, and convenient access to shopping, dining, and BART, this home offers the perfect blend of modern upgrades and neighborhood charm.
- Days on Market
- 106 days
- Current Status
- Active
- Original Price
- $959,000
- List Price
- $919,000
- On Market Date
- Mar 27, 2025
- Property Type
- Single Family Home
- Area
- 5701 - Concord
- Zip Code
- 94518
- MLS ID
- ML81999749
- APN
- 129-191-012
- Year Built
- 1977
- Stories in Building
- 1
- Possession
- Unavailable
- Data Source
- MLSL
- Origin MLS System
- MLSListings, Inc.
Spectrum Center, Inc.-Valley Campus
Private K-12 Special Education, Combined Elementary And Secondary, Coed
Students: 26 Distance: 0.0mi
Spectrum Center - Ygnacio Campus
Private n/a Coed
Students: 9 Distance: 0.0mi
Ygnacio Valley Elementary School
Public K-5 Elementary, Coed
Students: 433 Distance: 0.4mi
Cambridge Elementary School
Public K-5 Elementary
Students: 583 Distance: 0.6mi
Diablo Community Day School
Public 7-12 Opportunity Community
Students: 20 Distance: 0.7mi
St. Francis Of Assisi
Private K-8 Elementary, Religious, Coed
Students: 299 Distance: 0.8mi
- Bed
- 4
- Bath
- 2
- Parking
- 2
- Attached Garage
- SQ FT
- 1,705
- SQ FT Source
- Unavailable
- Lot SQ FT
- 5,978.0
- Lot Acres
- 0.137236 Acres
- Kitchen
- Countertop - Quartz, Dishwasher, Exhaust Fan, Garbage Disposal, Microwave, Oven Range - Electric, Pantry, Refrigerator
- Cooling
- Central AC
- Dining Room
- Dining Area
- Disclosures
- Natural Hazard Disclosure
- Family Room
- Kitchen / Family Room Combo
- Flooring
- Vinyl / Linoleum
- Foundation
- Crawl Space
- Fire Place
- Gas Starter
- Heating
- Central Forced Air - Gas
- Laundry
- Washer / Dryer
- Fee
- Unavailable
MLS and other Information regarding properties for sale as shown in Theo have been obtained from various sources such as sellers, public records, agents and other third parties. This information may relate to the condition of the property, permitted or unpermitted uses, zoning, square footage, lot size/acreage or other matters affecting value or desirability. Unless otherwise indicated in writing, neither brokers, agents nor Theo have verified, or will verify, such information. If any such information is important to buyer in determining whether to buy, the price to pay or intended use of the property, buyer is urged to conduct their own investigation with qualified professionals, satisfy themselves with respect to that information, and to rely solely on the results of that investigation.
School data provided by GreatSchools. School service boundaries are intended to be used as reference only. To verify enrollment eligibility for a property, contact the school directly.
