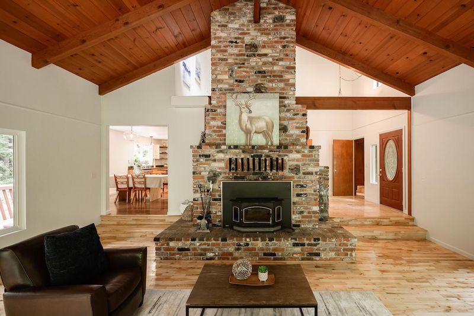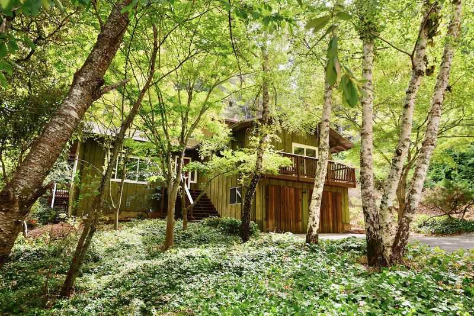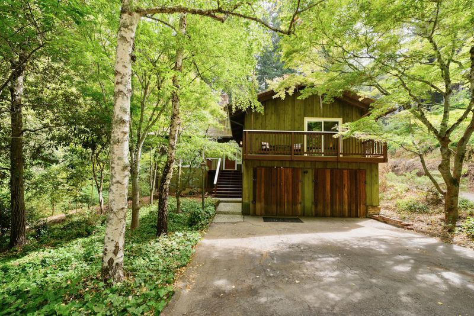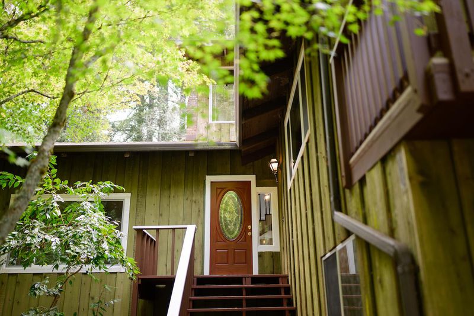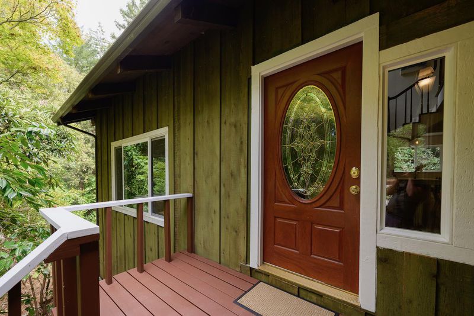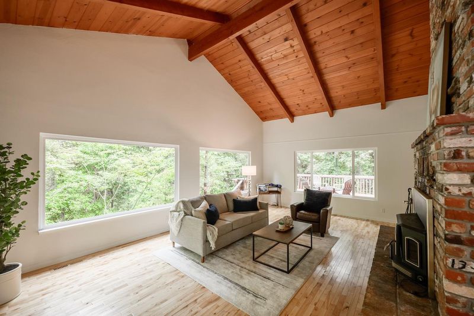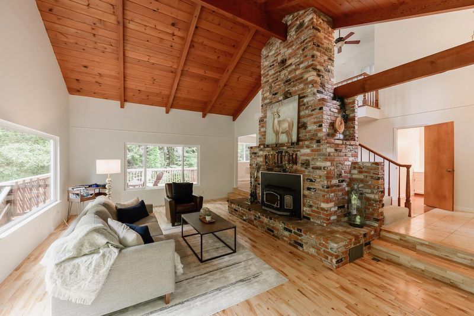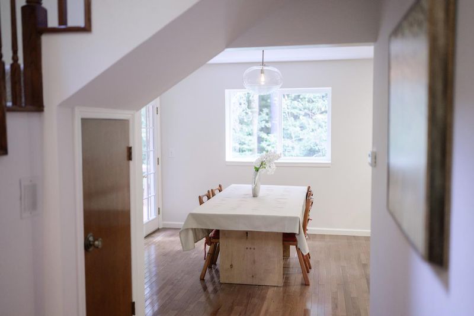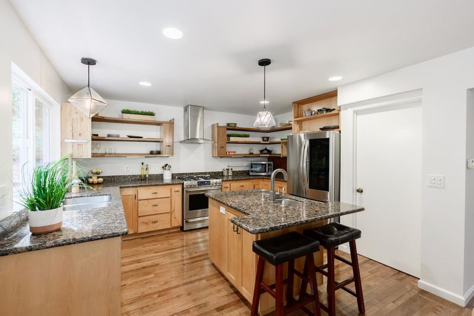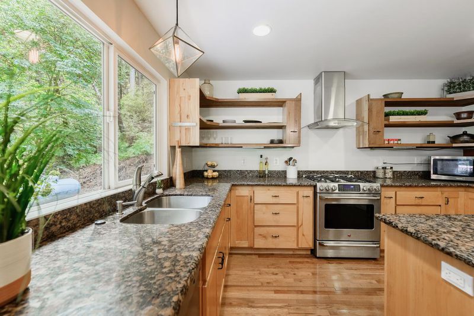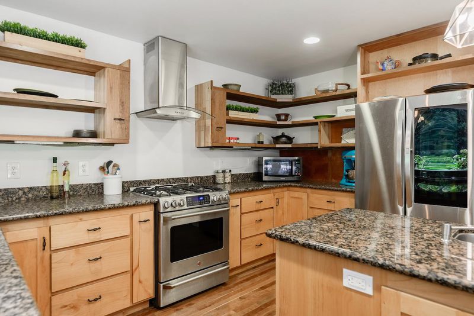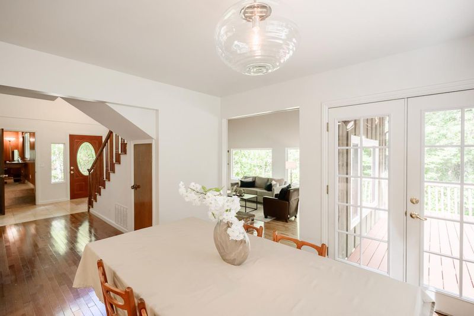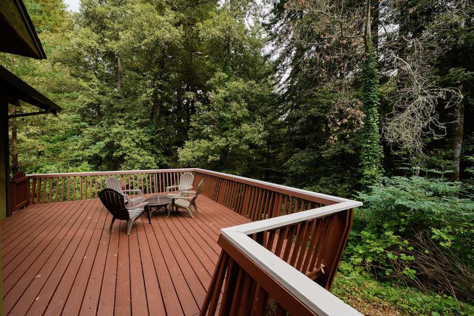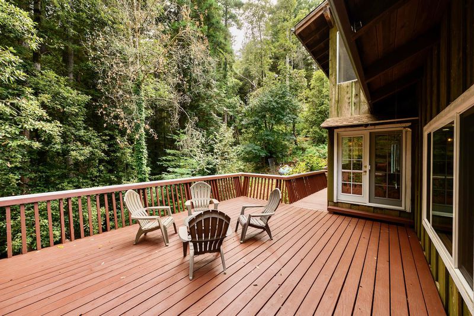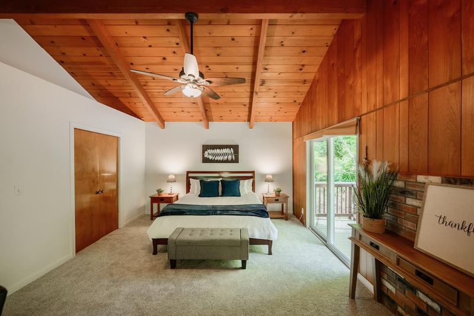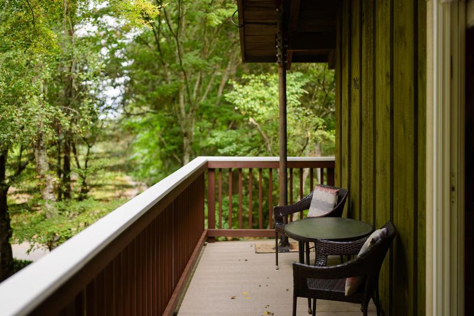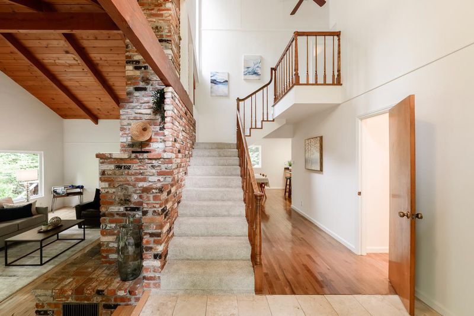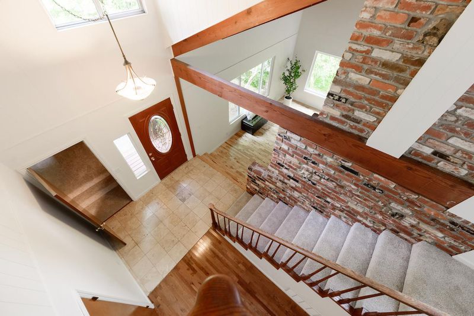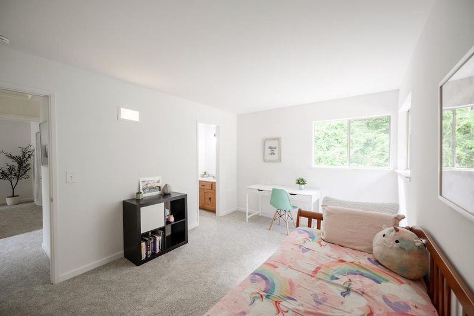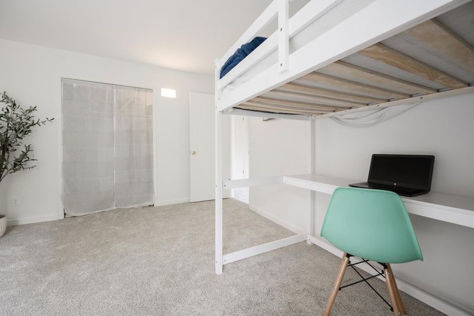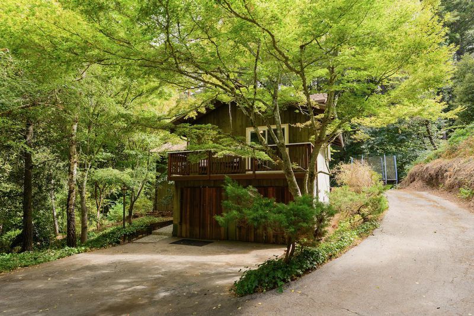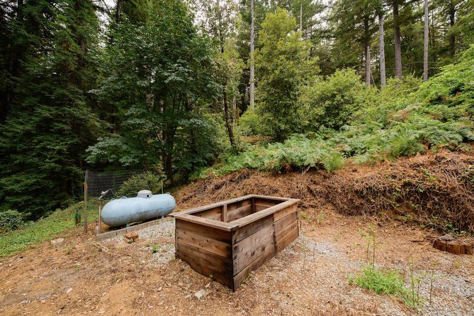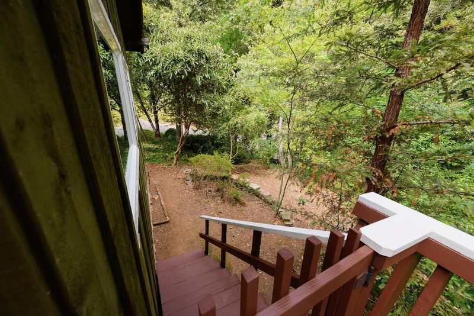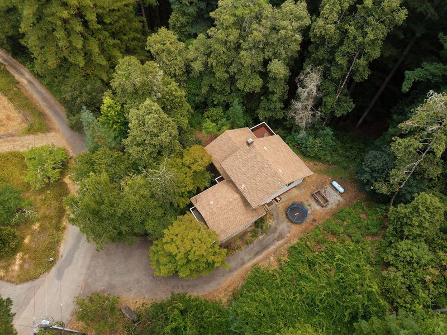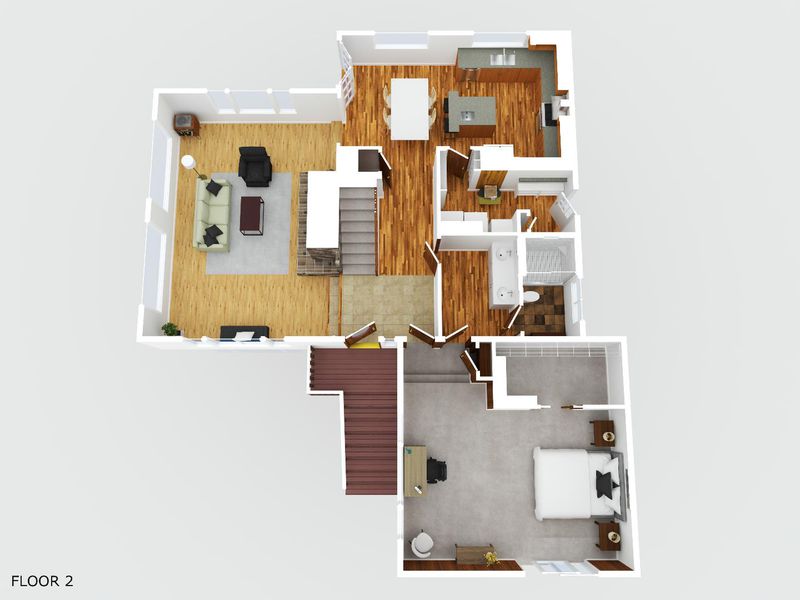
$989,000
2,072
SQ FT
$477
SQ/FT
1415 Lost Acre Drive
@ Hillcrest Dr - 37 - Felton, Felton
- 3 Bed
- 2 Bath
- 6 Park
- 2,072 sqft
- FELTON
-

-
Sun Sep 7, 1:00 pm - 4:00 pm
-
Thu Sep 11, 10:00 am - 12:00 pm
Nestled at the end of a quiet street, this beautifully remodeled home offers the best of both worlds, peaceful surroundings & close proximity to town. Situated on a nearly ¾ acre usable lot, the property provides endless possibilities for outdoor living. Inside, the thoughtful floor plan places the expansive primary suite on the main level, complete with a generous walk-in closet and private deck. 2 guest bedrooms & full bath are located upstairs, creating separation & privacy. The living room impresses w/ its dramatic wood-beam ceilings, hardwood floors, & a striking two-story brick fireplace that evokes the warmth of a Tahoe lodge. The kitchen is a chefs delight, featuring granite slab counters, island w/ sink & on-demand hot water, & abundant cabinetry. A spacious dining area offers serene forest views, w/ French doors leading to a large deck - perfect for entertaining in the fresh mountain air. Central heating & A/C, too! Outdoors, enjoy a sunny garden space, a roomy side yard ideal for a boat or RV, and plenty of usable land to make your own. The oversized garage provides excellent storage options, while recent upgrades include new carpet, new interior paint, & new water heater. This home combines modern updates, timeless charm, & a setting that feels like a private retreat.
- Days on Market
- 3 days
- Current Status
- Active
- Original Price
- $989,000
- List Price
- $989,000
- On Market Date
- Sep 4, 2025
- Property Type
- Single Family Home
- Area
- 37 - Felton
- Zip Code
- 95018
- MLS ID
- ML82020340
- APN
- 064-351-31-000
- Year Built
- 1970
- Stories in Building
- 2
- Possession
- Unavailable
- Data Source
- MLSL
- Origin MLS System
- MLSListings, Inc.
St. Lawrence Academy
Private K-8 Combined Elementary And Secondary, Religious, Nonprofit
Students: 43 Distance: 1.1mi
Slvusd Charter School
Charter K-12 Combined Elementary And Secondary
Students: 297 Distance: 1.4mi
San Lorenzo Valley High School
Public 9-12 Secondary
Students: 737 Distance: 1.4mi
San Lorenzo Valley Elementary School
Public K-5 Elementary
Students: 561 Distance: 1.5mi
San Lorenzo Valley Middle School
Public 6-8 Middle, Coed
Students: 519 Distance: 1.5mi
Santa Cruz Waldorf School
Private PK-8 Elementary, Coed
Students: 147 Distance: 2.7mi
- Bed
- 3
- Bath
- 2
- Double Sinks, Full on Ground Floor, Primary - Stall Shower(s), Shower over Tub - 1
- Parking
- 6
- Attached Garage, Off-Site Parking, On Street
- SQ FT
- 2,072
- SQ FT Source
- Unavailable
- Lot SQ FT
- 31,537.0
- Lot Acres
- 0.72399 Acres
- Kitchen
- Countertop - Granite, Hood Over Range, Island with Sink, Oven Range - Gas, Pantry, Refrigerator
- Cooling
- Central AC
- Dining Room
- Eat in Kitchen
- Disclosures
- Natural Hazard Disclosure
- Family Room
- No Family Room
- Flooring
- Carpet, Hardwood
- Foundation
- Concrete Perimeter
- Fire Place
- Living Room, Wood Stove
- Heating
- Central Forced Air
- Laundry
- In Utility Room, Inside
- Views
- Forest / Woods
- Fee
- Unavailable
MLS and other Information regarding properties for sale as shown in Theo have been obtained from various sources such as sellers, public records, agents and other third parties. This information may relate to the condition of the property, permitted or unpermitted uses, zoning, square footage, lot size/acreage or other matters affecting value or desirability. Unless otherwise indicated in writing, neither brokers, agents nor Theo have verified, or will verify, such information. If any such information is important to buyer in determining whether to buy, the price to pay or intended use of the property, buyer is urged to conduct their own investigation with qualified professionals, satisfy themselves with respect to that information, and to rely solely on the results of that investigation.
School data provided by GreatSchools. School service boundaries are intended to be used as reference only. To verify enrollment eligibility for a property, contact the school directly.
