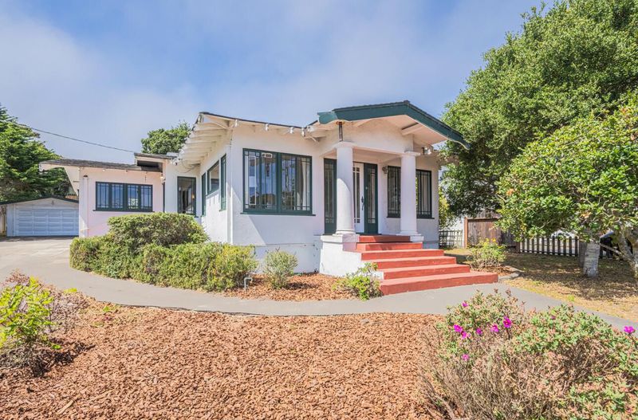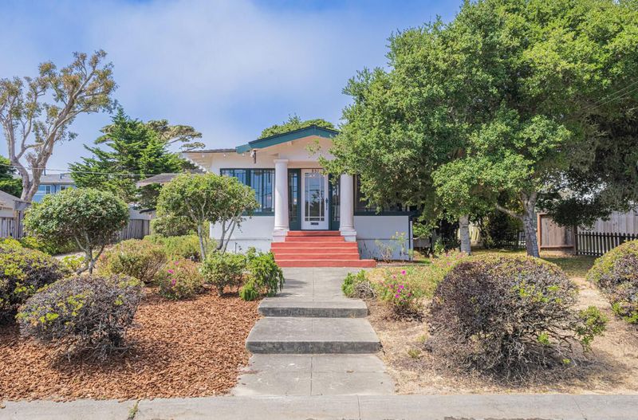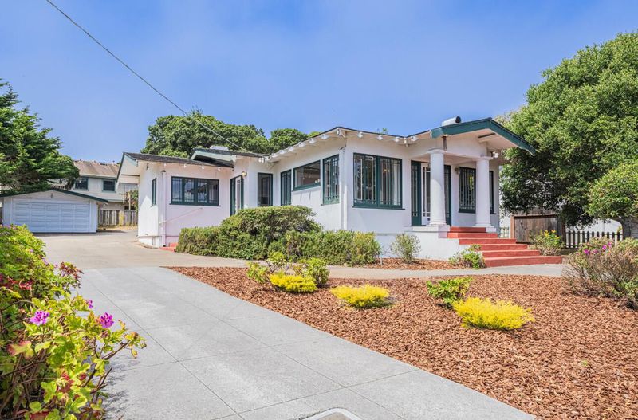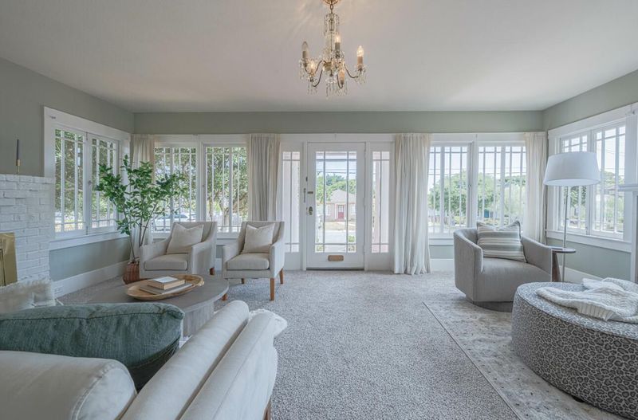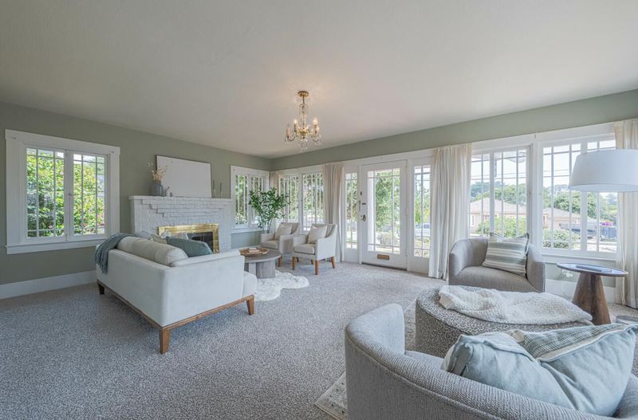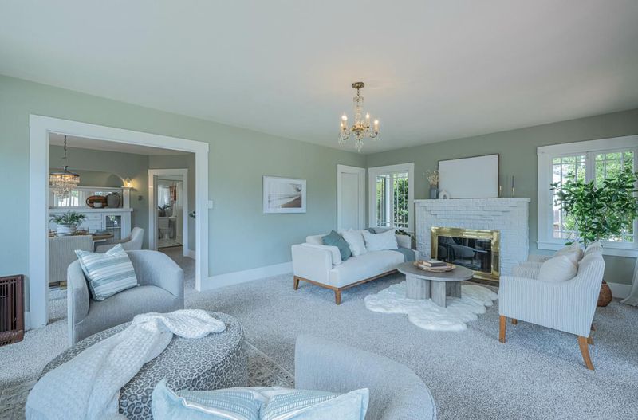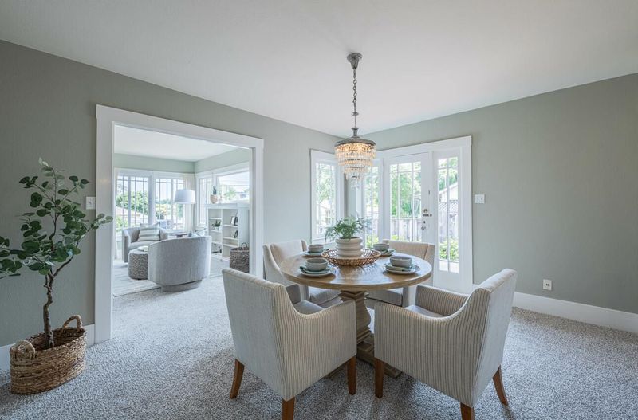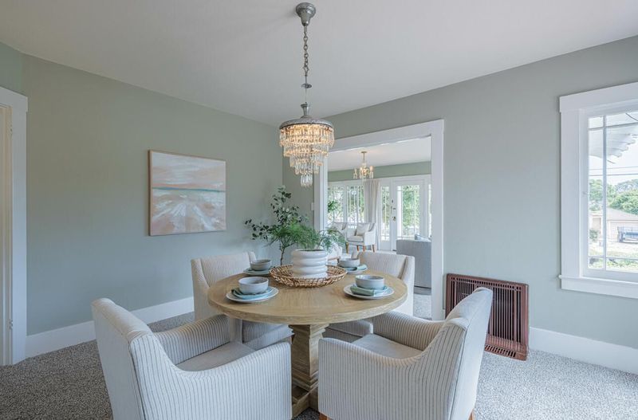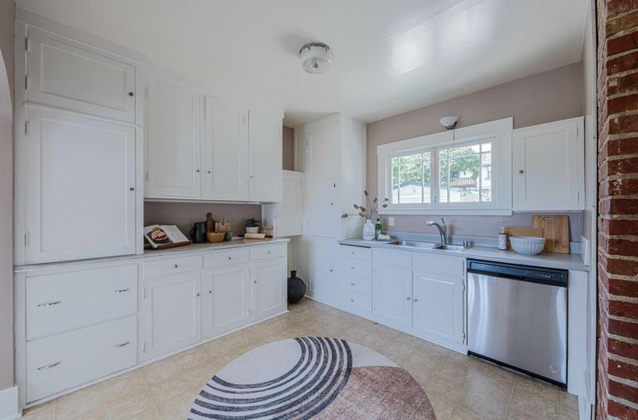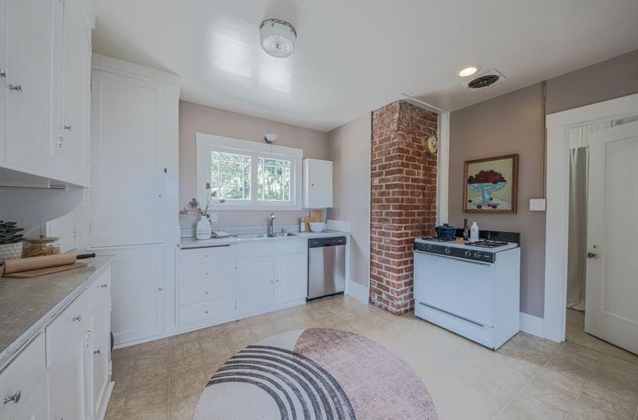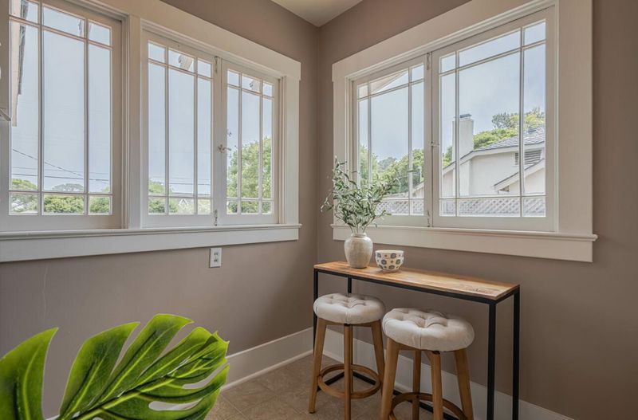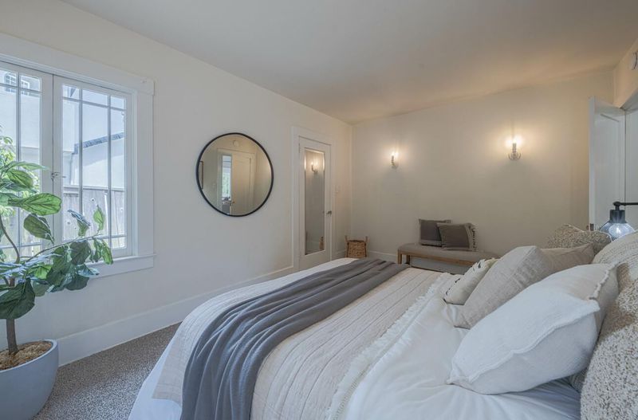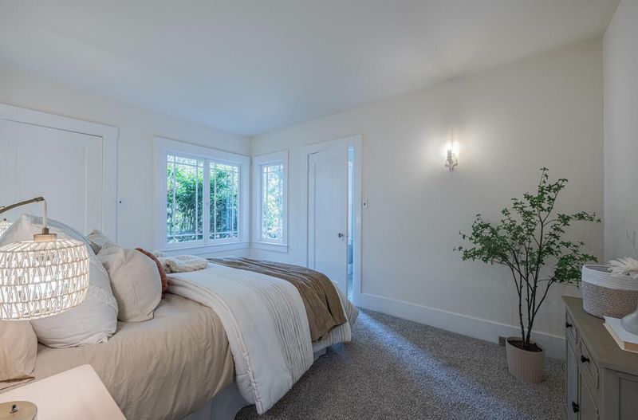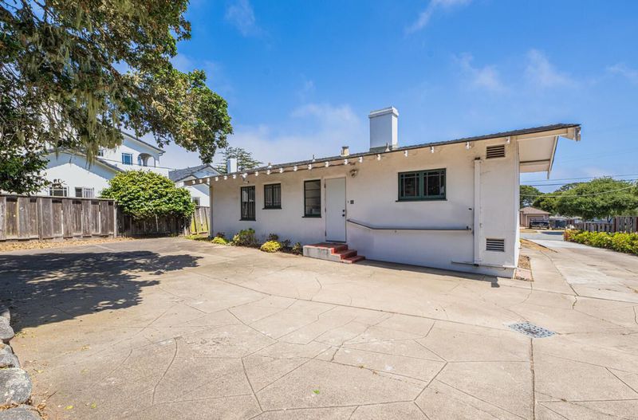
$1,850,000
1,323
SQ FT
$1,398
SQ/FT
851 Bayview Avenue
@ Cedar St - 128 - Central Ave/Downtown, Pacific Grove
- 2 Bed
- 1 Bath
- 2 Park
- 1,323 sqft
- PACIFIC GROVE
-

Owned by the same family for over sixty years, this two-bedroom refurbished charmer is located in arguably Pacific Grove's finest neighborhood. A fantastic example of a classic Craftsman cottage, it is situated on a spectacularly large, nearly quarter-acre lot on a quiet street just a few blocks to the coastline. Approximately 1,300 square feet, the light and bright floor plan offers a spacious formal dining area with traditional built-ins, an adorable living room with fireplace, and a generously-sized kitchen ready for the next owner's personal touch and updates. The private, expansive backyard with a long driveway and detached two-car garage offers an abundance of off-street parking and is perfect for gardening or future expansion. Whether you're looking for a move-in-ready retreat or a property with room to grow, this charming home perfectly captures the timeless character and historic appeal of America's Last Hometown.
- Days on Market
- 4 days
- Current Status
- Active
- Original Price
- $1,850,000
- List Price
- $1,850,000
- On Market Date
- Jul 1, 2025
- Property Type
- Single Family Home
- Area
- 128 - Central Ave/Downtown
- Zip Code
- 93950
- MLS ID
- ML82013040
- APN
- 006-133-005-000
- Year Built
- 1924
- Stories in Building
- 1
- Possession
- COE
- Data Source
- MLSL
- Origin MLS System
- MLSListings, Inc.
Pacific Grove Adult
Public n/a Adult Education
Students: NA Distance: 0.3mi
Robert Down Elementary School
Public K-5 Elementary
Students: 462 Distance: 0.7mi
Pacific Grove Middle School
Public 6-8 Middle
Students: 487 Distance: 0.8mi
Forest Grove Elementary School
Public K-5 Elementary
Students: 444 Distance: 1.0mi
Pacific Grove High School
Public 9-12 Secondary
Students: 621 Distance: 1.0mi
Trinity Christian High School
Private 6-12 Secondary, Religious, Nonprofit
Students: 127 Distance: 1.4mi
- Bed
- 2
- Bath
- 1
- Shower and Tub
- Parking
- 2
- Detached Garage, Off-Street Parking, Room for Oversized Vehicle
- SQ FT
- 1,323
- SQ FT Source
- Unavailable
- Lot SQ FT
- 10,200.0
- Lot Acres
- 0.23416 Acres
- Kitchen
- Oven Range - Gas
- Cooling
- None
- Dining Room
- Formal Dining Room
- Disclosures
- NHDS Report
- Family Room
- No Family Room
- Flooring
- Carpet, Vinyl / Linoleum
- Foundation
- Concrete Perimeter
- Fire Place
- Living Room, Wood Burning
- Heating
- Wall Furnace
- Laundry
- Gas Hookup, In Utility Room, Washer / Dryer
- Possession
- COE
- Fee
- Unavailable
MLS and other Information regarding properties for sale as shown in Theo have been obtained from various sources such as sellers, public records, agents and other third parties. This information may relate to the condition of the property, permitted or unpermitted uses, zoning, square footage, lot size/acreage or other matters affecting value or desirability. Unless otherwise indicated in writing, neither brokers, agents nor Theo have verified, or will verify, such information. If any such information is important to buyer in determining whether to buy, the price to pay or intended use of the property, buyer is urged to conduct their own investigation with qualified professionals, satisfy themselves with respect to that information, and to rely solely on the results of that investigation.
School data provided by GreatSchools. School service boundaries are intended to be used as reference only. To verify enrollment eligibility for a property, contact the school directly.
