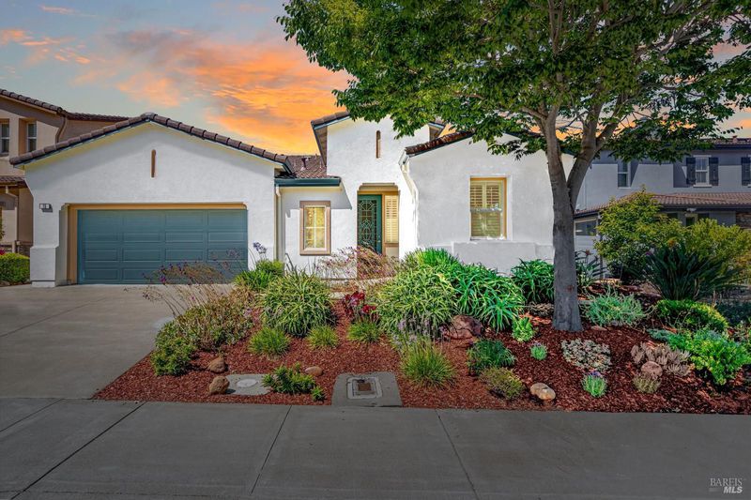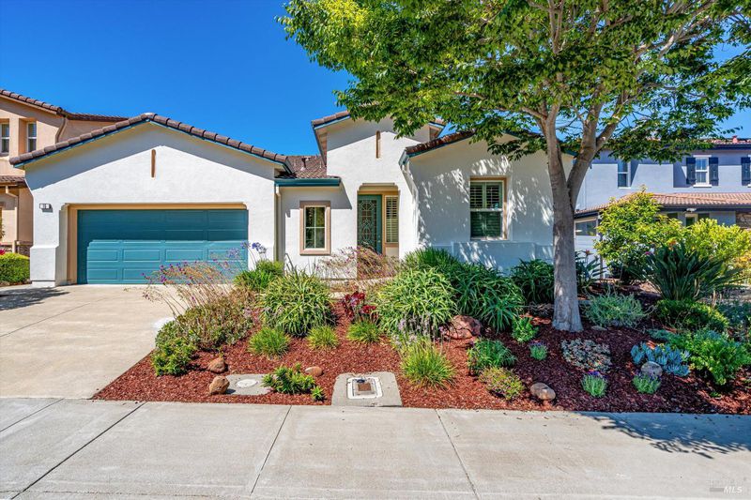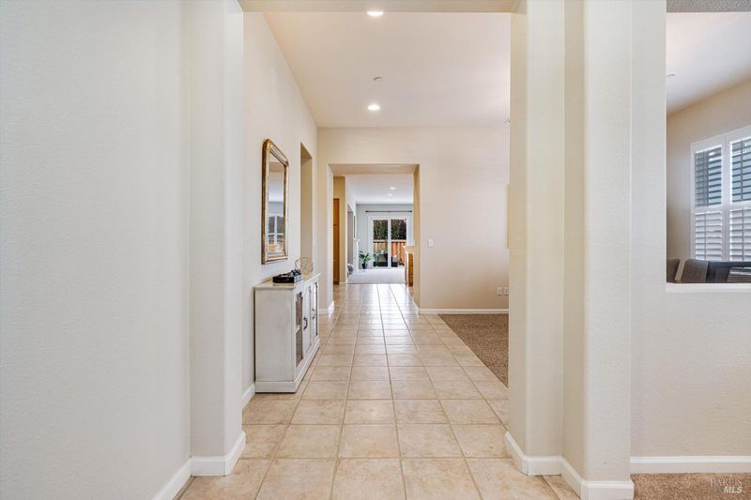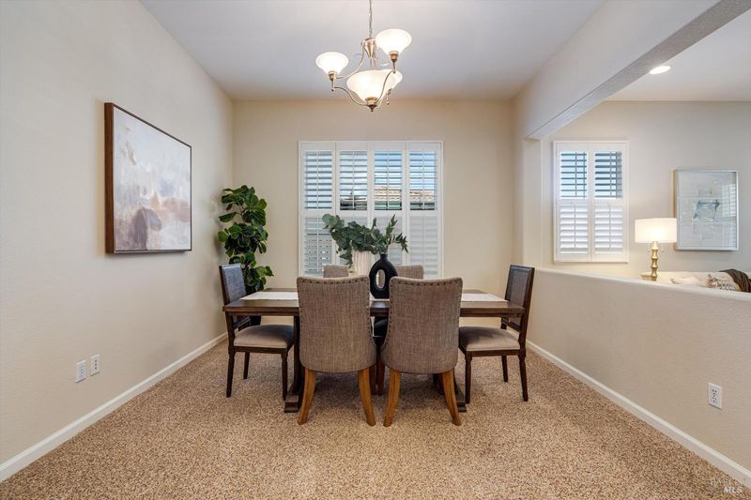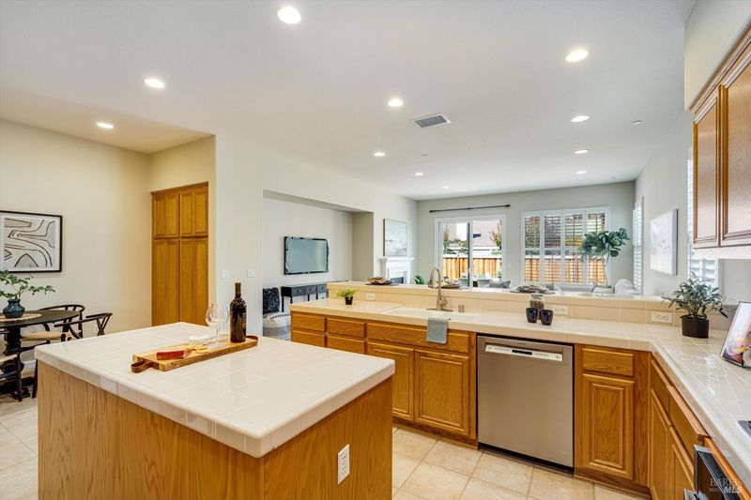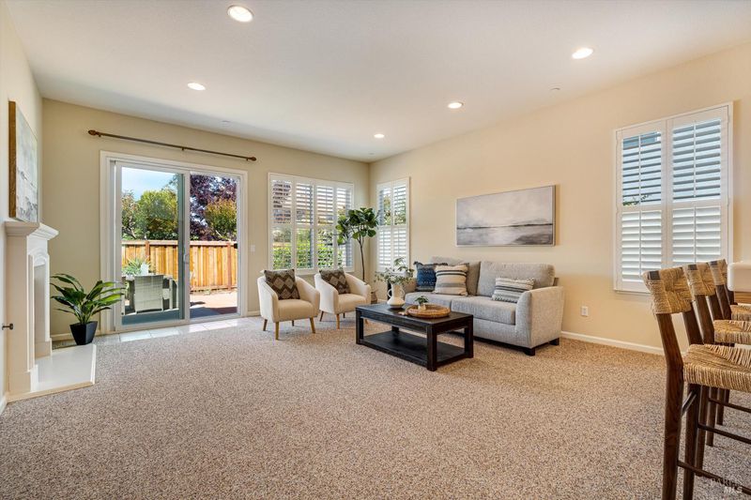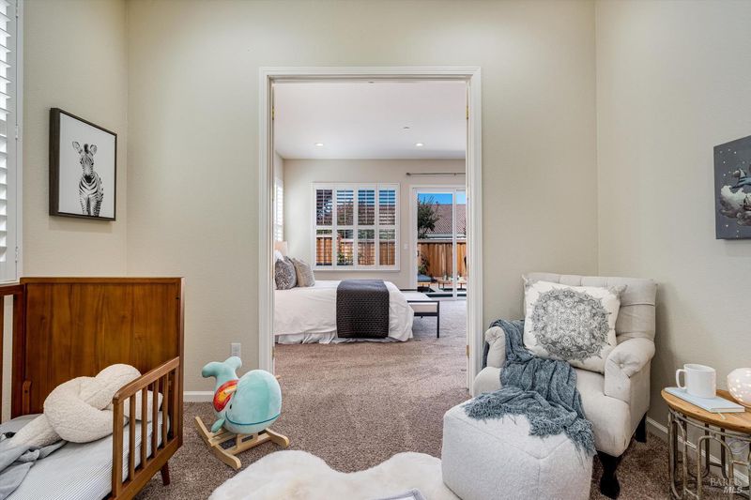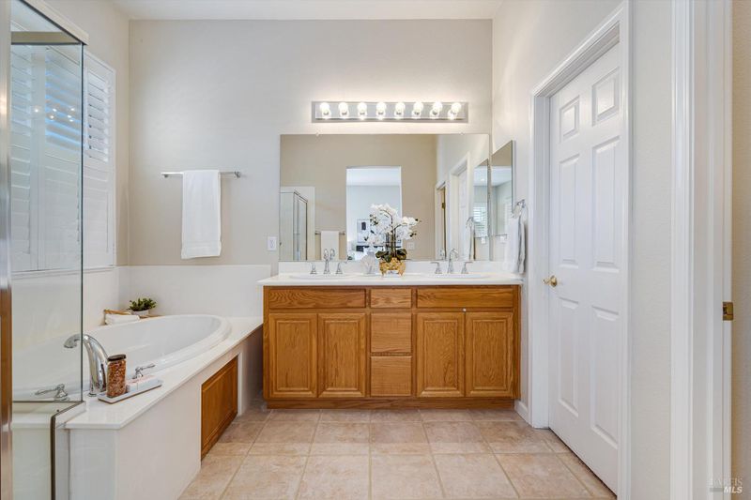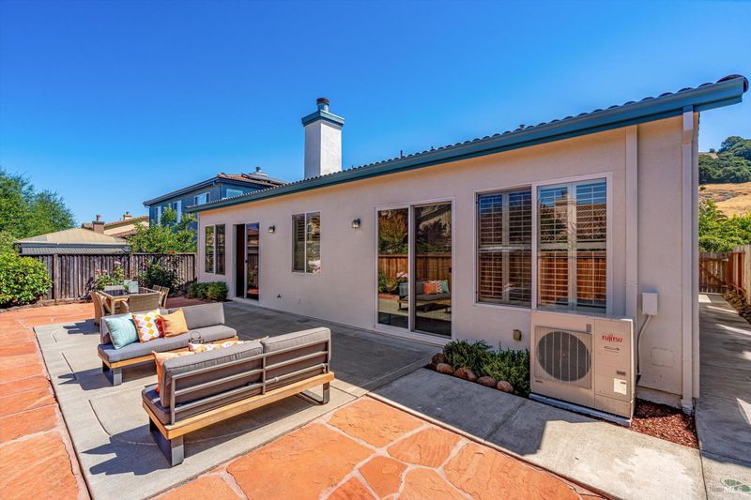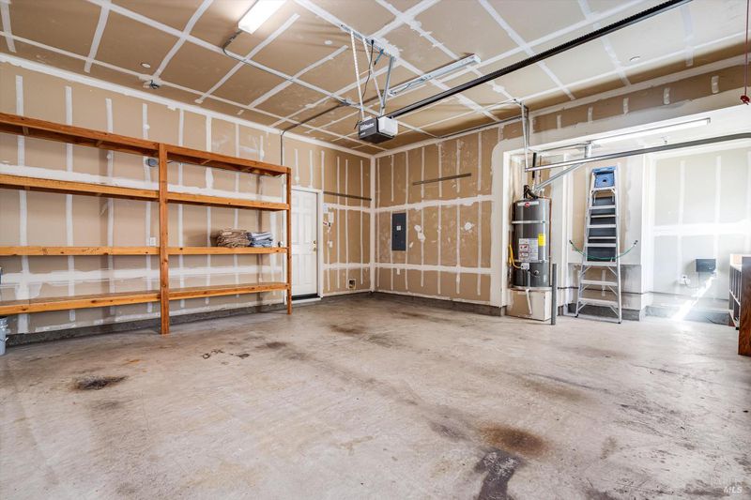
$795,000
2,233
SQ FT
$356
SQ/FT
15 Tolentino Drive
@ Palazzo Way - American Canyon
- 4 Bed
- 2 Bath
- 4 Park
- 2,233 sqft
- American Canyon
-

-
Sat Jul 12, 10:00 am - 1:00 pm
Hosted by Steven Villalta Dre#02232758
-
Sun Jul 13, 2:00 pm - 5:00 pm
Hosted by Laura Yeager Dre#01993021
Like life's seasons, this SINGLE STORY 2,233 sq. ft versatile floor plan can evolve with you! Currently situated as 3/2, this home offers a FLEX room that lends options as formal living/office/gym or 4th bedroom! Soaring 10 ft ceilings create a bright light airy feel with wide hallways, recessed lighting, plantation shutters & dual-paned windows throughout. Open-concept kitchen has large center island, updated gas & stainless appliances, breakfast nook, bar top seating, dual sink basin, refrigerator & beautiful warm cabinetry with plenty of storage space. Guests flow effortlessly from formal dining room to tastefully landscaped outdoor patio! Spacious primary bedroom features outdoor slider, French Doors into 2nd bed, large en-suite with relaxing soaking tub, shower enclosure, dual sinks, on-demand heat & massive L-shaped walk-in closet. Low-maintenance landscaping, Energy efficient updated HVAC, Water Heater & OWNED Solar! Generous indoor laundry includes Washer, Dryer, folding counter w/built-in sink over cabinets & additional storage in oversized garage. Nature trails, park w/picnic tables, playground & BBall court just steps from your door. Gateway to acclaimed Napa wineries, close access to 29 Napa/37 Marin/80 W SF/80 E Sac., schools, shopping, dining, Six Flags & more!
- Days on Market
- 22 days
- Current Status
- Active
- Original Price
- $795,000
- List Price
- $795,000
- On Market Date
- Jun 19, 2025
- Property Type
- Single Family Residence
- Area
- American Canyon
- Zip Code
- 94503
- MLS ID
- 325055677
- APN
- 059-257-014-000
- Year Built
- 2003
- Stories in Building
- Unavailable
- Possession
- Close Of Escrow
- Data Source
- BAREIS
- Origin MLS System
Solano Middle School
Public 6-8 Middle
Students: 598 Distance: 0.4mi
Loma Vista Environmental Science Academy
Public K-8 Elementary
Students: 540 Distance: 0.7mi
UHS School - Vallejo
Private n/a Special Education, Coed
Students: NA Distance: 0.7mi
Mare Island Technology Academy
Charter 6-8 Middle, Coed
Students: 432 Distance: 0.7mi
Mit Academy
Charter 9-12 Secondary
Students: 525 Distance: 0.7mi
Legacy High
Public 9-12
Students: 20 Distance: 0.8mi
- Bed
- 4
- Bath
- 2
- Double Sinks, Outside Access, Shower Stall(s), Soaking Tub, Walk-In Closet, Window
- Parking
- 4
- Attached, Garage Door Opener, Garage Facing Front
- SQ FT
- 2,233
- SQ FT Source
- Assessor Auto-Fill
- Lot SQ FT
- 5,602.0
- Lot Acres
- 0.1286 Acres
- Kitchen
- Breakfast Area, Island, Kitchen/Family Combo, Pantry Cabinet, Pantry Closet, Tile Counter
- Cooling
- Central, Heat Pump
- Flooring
- Carpet, Tile
- Foundation
- Concrete
- Fire Place
- Family Room, Gas Log, Gas Starter
- Heating
- Electric, Heat Pump
- Laundry
- Dryer Included, Ground Floor, Sink, Washer Included
- Main Level
- Bedroom(s), Dining Room, Family Room, Full Bath(s), Garage, Kitchen, Primary Bedroom
- Views
- Hills
- Possession
- Close Of Escrow
- Architectural Style
- Contemporary, Mediterranean
- Fee
- $0
MLS and other Information regarding properties for sale as shown in Theo have been obtained from various sources such as sellers, public records, agents and other third parties. This information may relate to the condition of the property, permitted or unpermitted uses, zoning, square footage, lot size/acreage or other matters affecting value or desirability. Unless otherwise indicated in writing, neither brokers, agents nor Theo have verified, or will verify, such information. If any such information is important to buyer in determining whether to buy, the price to pay or intended use of the property, buyer is urged to conduct their own investigation with qualified professionals, satisfy themselves with respect to that information, and to rely solely on the results of that investigation.
School data provided by GreatSchools. School service boundaries are intended to be used as reference only. To verify enrollment eligibility for a property, contact the school directly.
