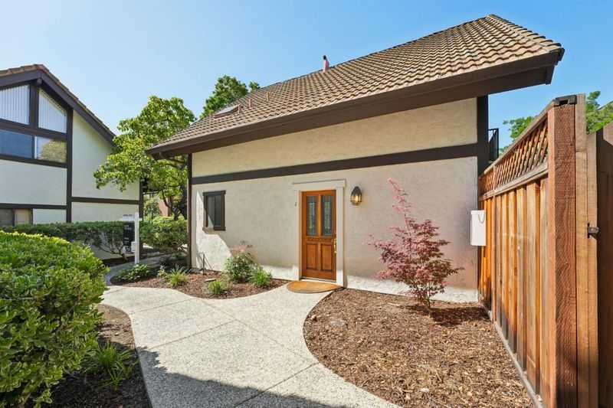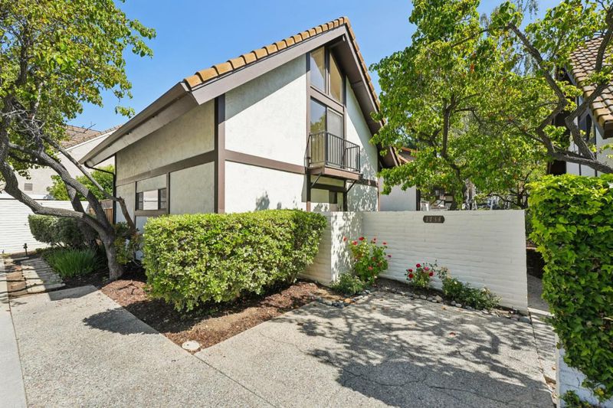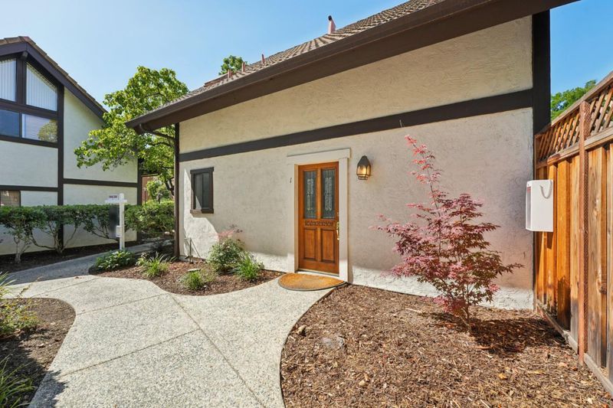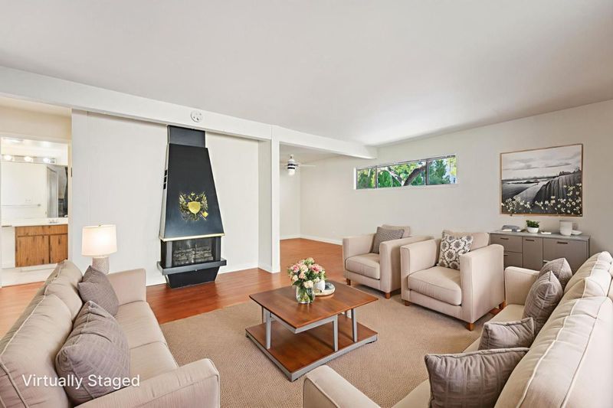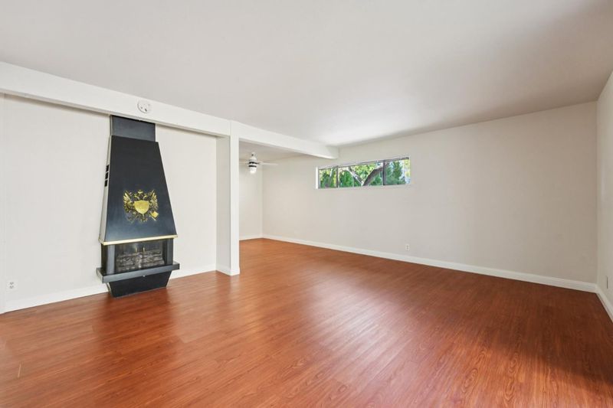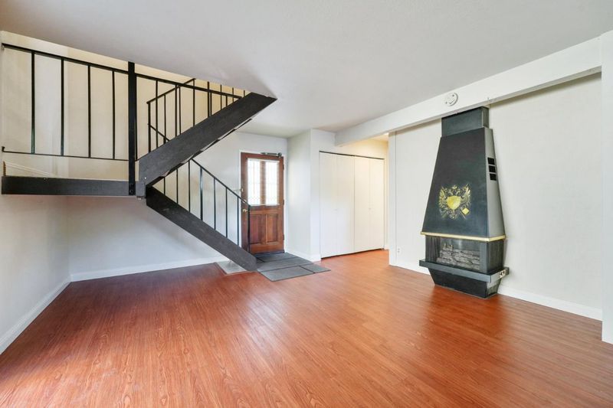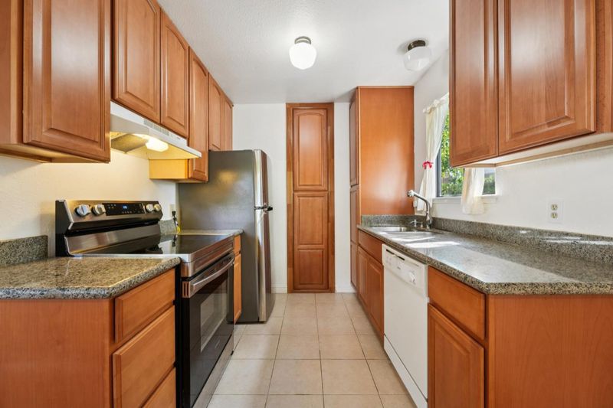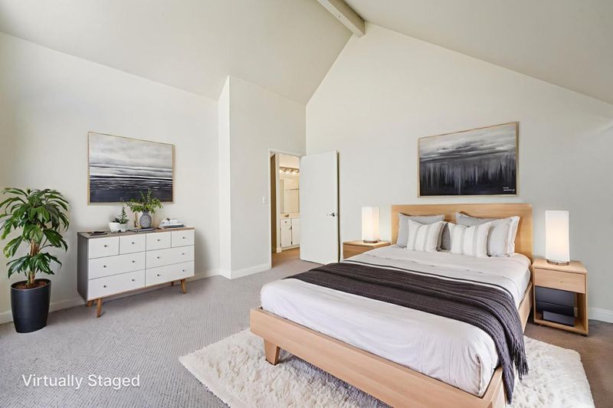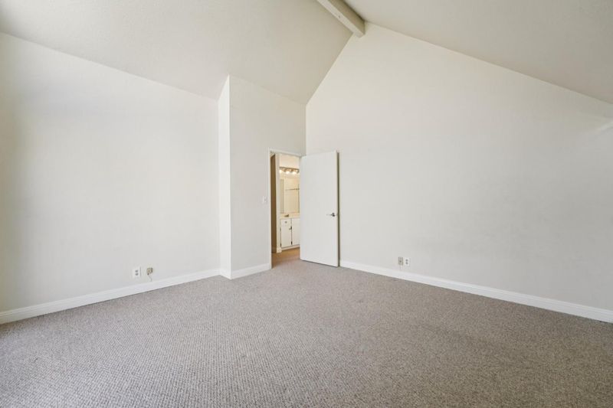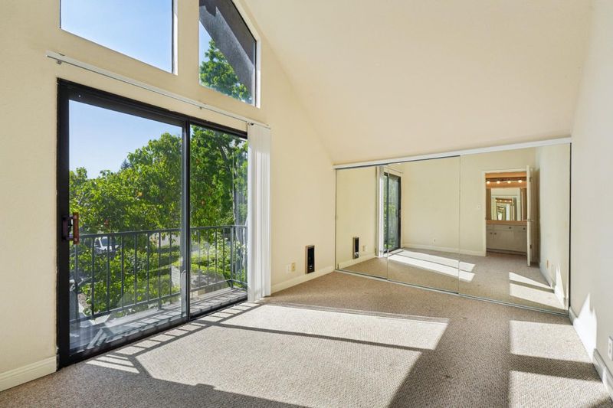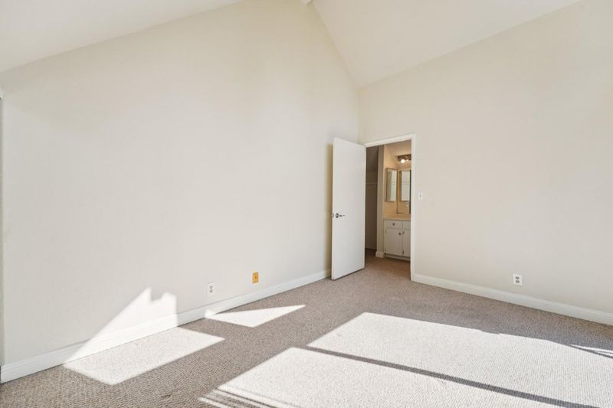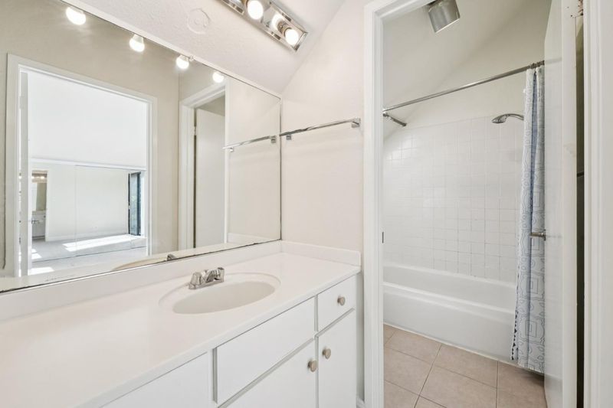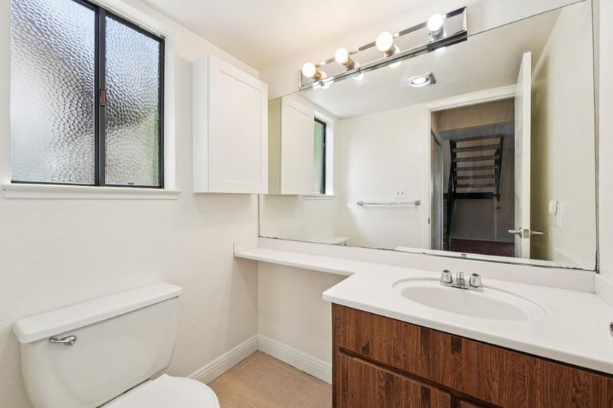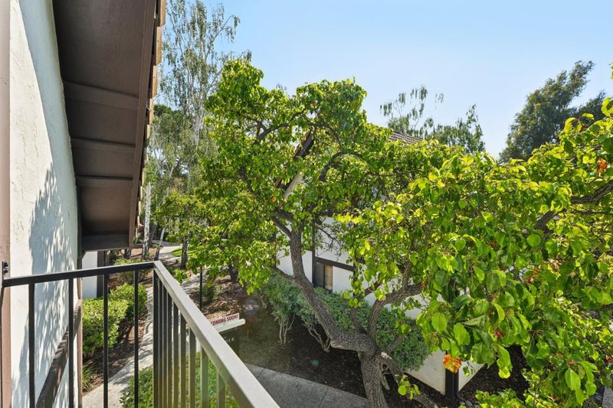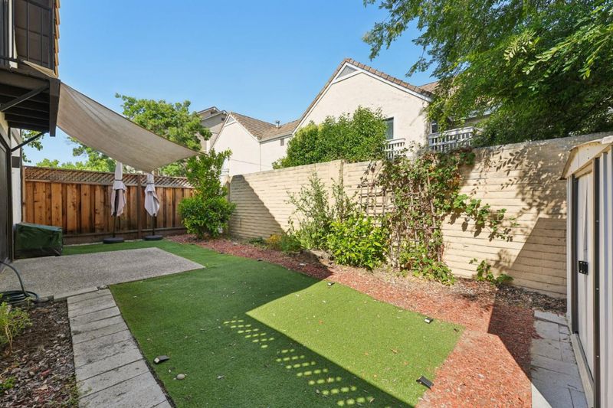
$899,000
1,176
SQ FT
$764
SQ/FT
1734 West El Camino Real, #1
@ El Monte Ave - 207 - Downtown Mountain View, Mountain View
- 2 Bed
- 2 (1/1) Bath
- 2 Park
- 1,176 sqft
- MOUNTAIN VIEW
-

-
Sat Jul 5, 1:00 pm - 4:00 pm
Although the address suggests otherwise, this home is not located on a busy streetoffering peace and privacy in a quiet, well-maintained community. As a detached townhome, it lives like a single-family home, complete with a private backyard perfect for outdoor dining, relaxing, or light gardening.Inside, youll find classic charm with thoughtful updates throughout. The open living area features hardwood flooring, a fireplace that adds warmth and character, and direct access to the backyard. The kitchen flows seamlessly into the adjacent dining area, creating an inviting space for everyday living.Upstairs, both bedrooms boast vaulted ceilings, large closets, and floor-to-ceiling windows that fill the rooms with natural light. A powder room landing area and a private balcony add extra flexibility and comfort. In-unit laundry and additional storage complete the interior.Nestled in a townhome complex with mature trees and manicured grounds, this home offers a rare blend of privacy, charm, and convenienceall just 1 mile from Downtown Mountain View, with easy access to tech campuses, public transit, and Highways 82 and 85. Served by highly regarded Los Altos High School.
- Days on Market
- 0 days
- Current Status
- Active
- Original Price
- $899,000
- List Price
- $899,000
- On Market Date
- Jul 2, 2025
- Property Type
- Townhouse
- Area
- 207 - Downtown Mountain View
- Zip Code
- 94040
- MLS ID
- ML82013121
- APN
- 154-38-001
- Year Built
- 1977
- Stories in Building
- 2
- Possession
- Unavailable
- Data Source
- MLSL
- Origin MLS System
- MLSListings, Inc.
Gabriela Mistral Elementary
Public K-5
Students: 373 Distance: 0.2mi
Mariano Castro Elementary School
Public K-5 Elementary
Students: 268 Distance: 0.2mi
Quantum Camp
Private 1-8
Students: 136 Distance: 0.4mi
Mountain View Academy
Private 9-12 Secondary, Religious, Coed
Students: 158 Distance: 0.5mi
St. Joseph Catholic
Private PK-8 Elementary, Religious, Coed
Students: 180 Distance: 0.6mi
Khan Lab School
Private K-12 Coed
Students: 174 Distance: 0.6mi
- Bed
- 2
- Bath
- 2 (1/1)
- Parking
- 2
- Assigned Spaces
- SQ FT
- 1,176
- SQ FT Source
- Unavailable
- Lot SQ FT
- 900.0
- Lot Acres
- 0.020661 Acres
- Cooling
- None
- Dining Room
- No Formal Dining Room
- Disclosures
- Natural Hazard Disclosure, NHDS Report
- Family Room
- Kitchen / Family Room Combo
- Foundation
- Concrete Slab
- Fire Place
- Family Room
- Heating
- Other
- Laundry
- Inside
- * Fee
- $526
- Name
- NA
- *Fee includes
- Common Area Electricity, Garbage, Maintenance - Exterior, and Roof
MLS and other Information regarding properties for sale as shown in Theo have been obtained from various sources such as sellers, public records, agents and other third parties. This information may relate to the condition of the property, permitted or unpermitted uses, zoning, square footage, lot size/acreage or other matters affecting value or desirability. Unless otherwise indicated in writing, neither brokers, agents nor Theo have verified, or will verify, such information. If any such information is important to buyer in determining whether to buy, the price to pay or intended use of the property, buyer is urged to conduct their own investigation with qualified professionals, satisfy themselves with respect to that information, and to rely solely on the results of that investigation.
School data provided by GreatSchools. School service boundaries are intended to be used as reference only. To verify enrollment eligibility for a property, contact the school directly.
