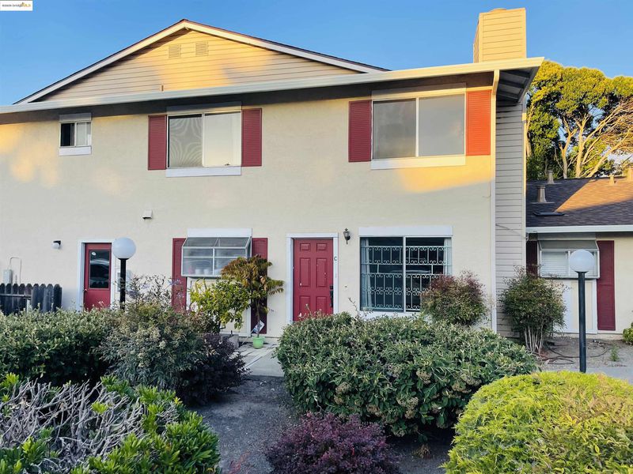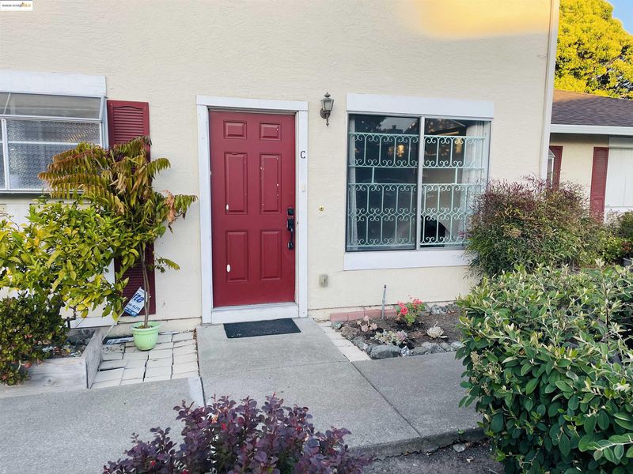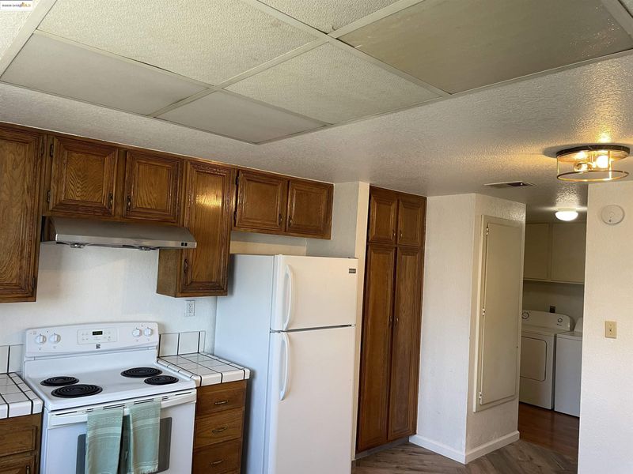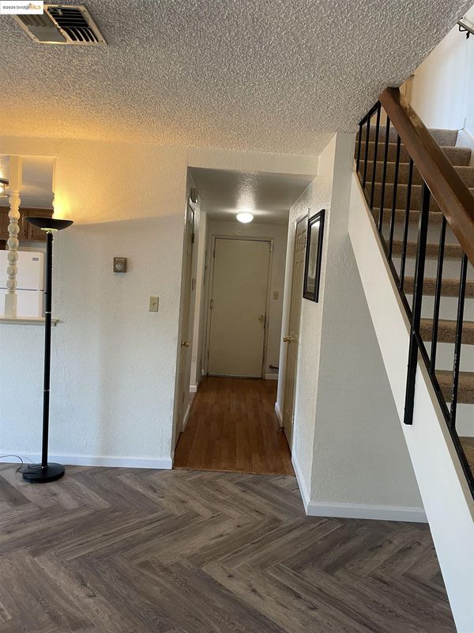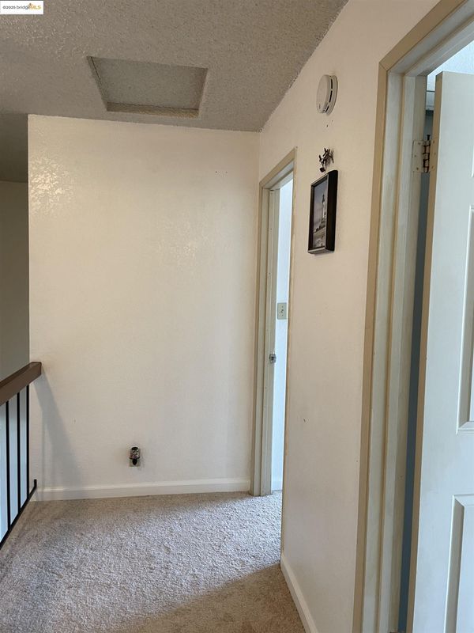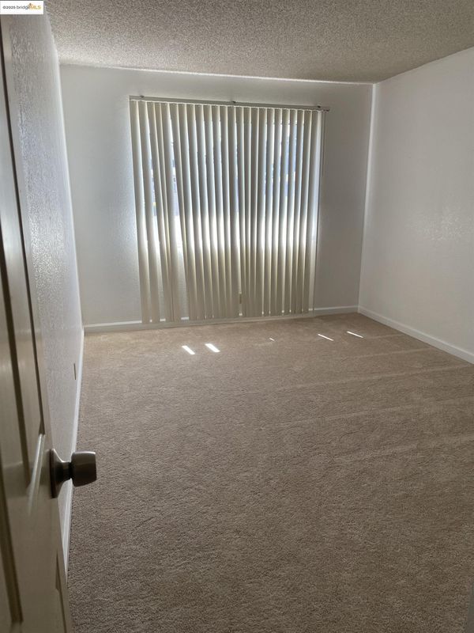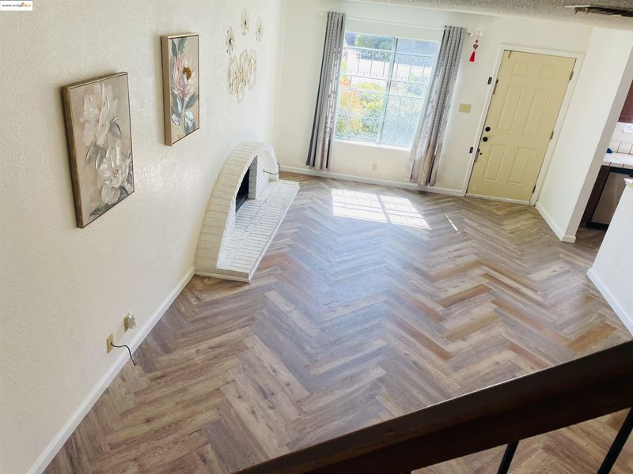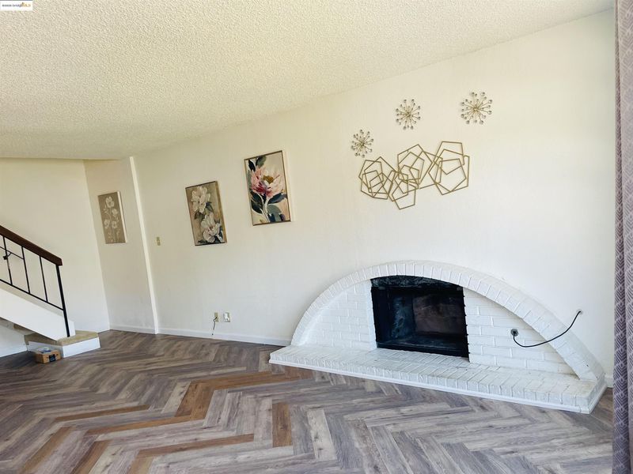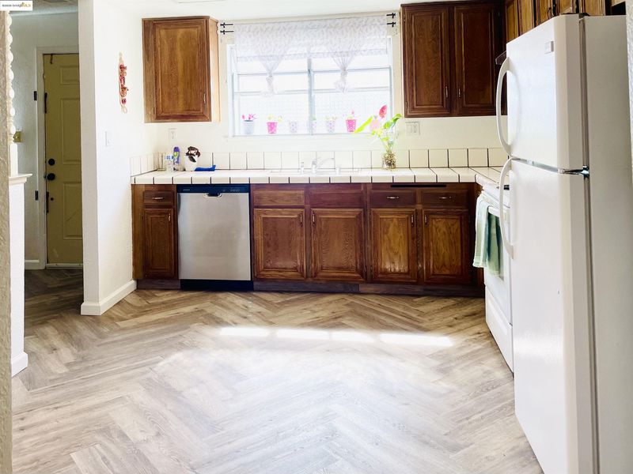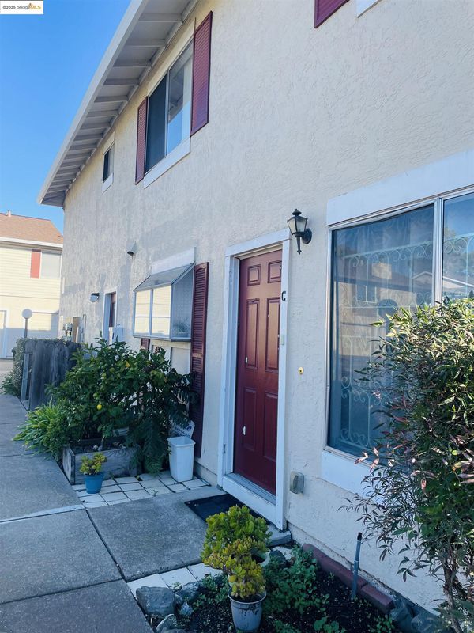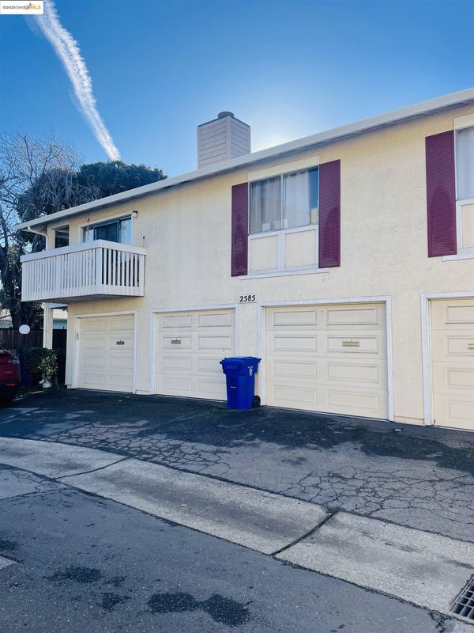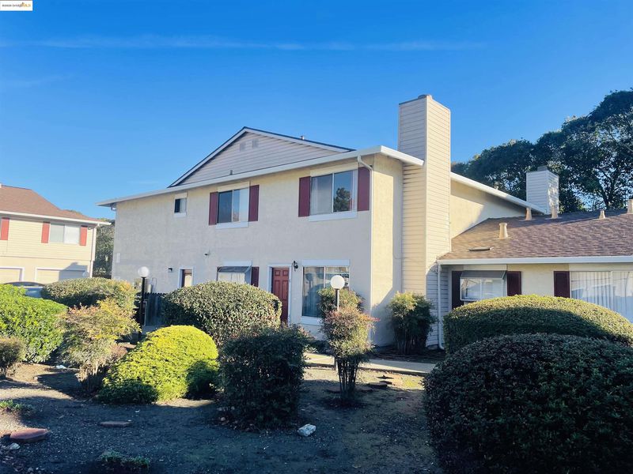
$379,000
1,250
SQ FT
$303
SQ/FT
2585 El Portal Dr, #C
@ Road 20 - Rancho San Pablo, San Pablo
- 2 Bed
- 2.5 (2/1) Bath
- 1 Park
- 1,250 sqft
- San Pablo
-

Newly painted 2bd/2.5bath 2 stories townhome in a great location, 5-10 minutes to Hwy 80, shopping center, shopping mall, restaurants, supermarket, contra costa college, banks, Starbucks coffee. Especially, less 0.5 mile the Middle College High School has been rated 10/10! Less than 3 miles to Bart, Wildcat Canyon Reginal Park and Point Pinole Reginal Shoreline. 12.7 miles to downtown San Francisco, 23.7 miles to San Francisco Airport. The property has a open floor plan with a large living room, kitchen, new vinyl floor, a large one car garage and more shared parking in common area. Newly installed carpet for entire upstairs, both primary bedroom and 2nd bedroom have double closets, and 2 full bathrooms. All of the layout, flowers and plenty sunlights has offered you a warming welcome home. A must see! Open Sunday 7/6, 7/13 & 7/20 1-4PM. Come to check it out. Thank you!
- Current Status
- New
- Original Price
- $379,000
- List Price
- $379,000
- On Market Date
- Jul 3, 2025
- Property Type
- Townhouse
- D/N/S
- Rancho San Pablo
- Zip Code
- 94806
- MLS ID
- 41103506
- APN
- 4161810231
- Year Built
- 1979
- Stories in Building
- 2
- Possession
- Close Of Escrow
- Data Source
- MAXEBRDI
- Origin MLS System
- Bridge AOR
Helms Middle School
Public 7-8 Middle, Coed
Students: 864 Distance: 0.3mi
Middle College High School
Public 9-12 Secondary
Students: 288 Distance: 0.4mi
St. Paul School
Private PK-8 Elementary, Religious, Nonprofit
Students: 235 Distance: 0.6mi
Vista High (Alternative) School
Public K-12 Alternative
Students: 253 Distance: 0.7mi
Community Christian Academy
Private 2-12 Combined Elementary And Secondary, Religious, Coed
Students: 20 Distance: 0.7mi
Highland Elementary School
Public K-6 Elementary
Students: 456 Distance: 0.7mi
- Bed
- 2
- Bath
- 2.5 (2/1)
- Parking
- 1
- Attached, Garage, Parking Lot, Garage Door Opener
- SQ FT
- 1,250
- SQ FT Source
- Public Records
- Lot SQ FT
- 1,250.0
- Lot Acres
- 0.0442 Acres
- Pool Info
- None
- Kitchen
- Electric Range, Free-Standing Range, Refrigerator, Dryer, Washer, Tile Counters, Eat-in Kitchen, Electric Range/Cooktop, Range/Oven Free Standing
- Cooling
- Central Air
- Disclosures
- Nat Hazard Disclosure
- Entry Level
- 1
- Exterior Details
- Unit Faces Common Area, Other
- Flooring
- Vinyl, Carpet
- Foundation
- Fire Place
- Living Room
- Heating
- Gravity
- Laundry
- Dryer, Washer
- Main Level
- 0.5 Bath, Laundry Facility, Main Entry
- Possession
- Close Of Escrow
- Architectural Style
- Contemporary
- Construction Status
- Existing
- Additional Miscellaneous Features
- Unit Faces Common Area, Other
- Location
- Level
- Roof
- Tile
- Fee
- $500
MLS and other Information regarding properties for sale as shown in Theo have been obtained from various sources such as sellers, public records, agents and other third parties. This information may relate to the condition of the property, permitted or unpermitted uses, zoning, square footage, lot size/acreage or other matters affecting value or desirability. Unless otherwise indicated in writing, neither brokers, agents nor Theo have verified, or will verify, such information. If any such information is important to buyer in determining whether to buy, the price to pay or intended use of the property, buyer is urged to conduct their own investigation with qualified professionals, satisfy themselves with respect to that information, and to rely solely on the results of that investigation.
School data provided by GreatSchools. School service boundaries are intended to be used as reference only. To verify enrollment eligibility for a property, contact the school directly.
