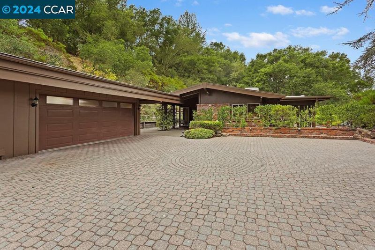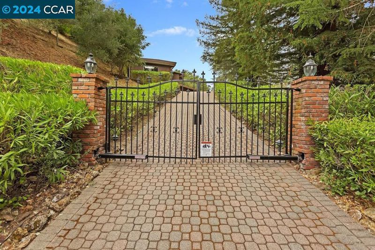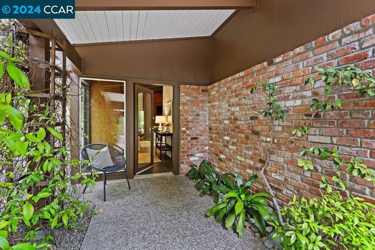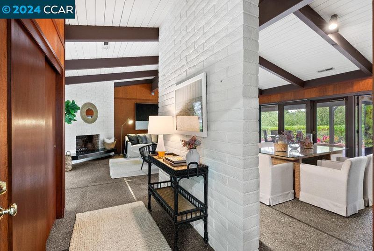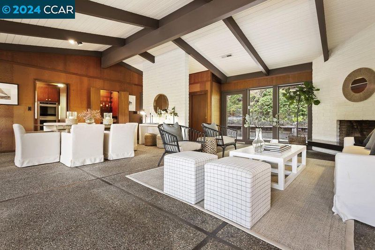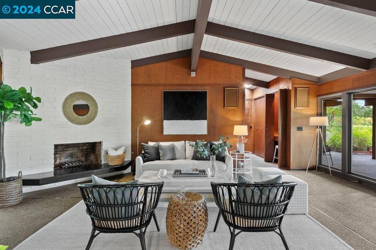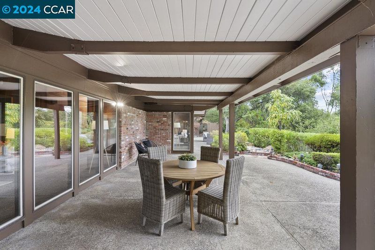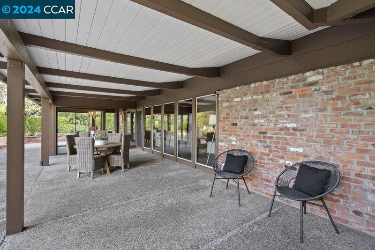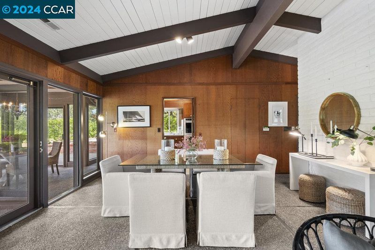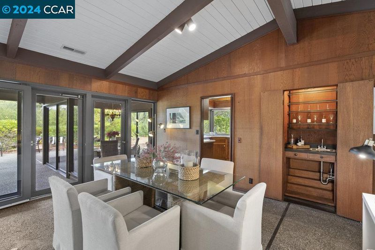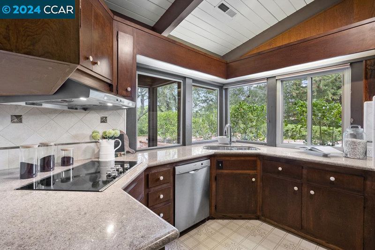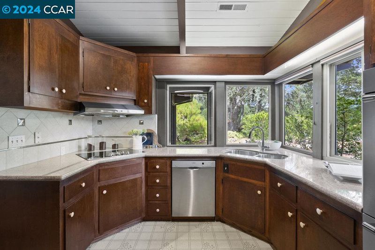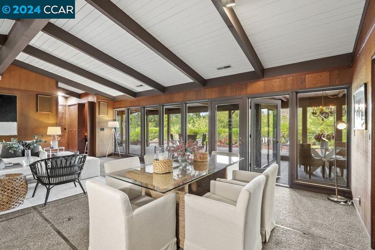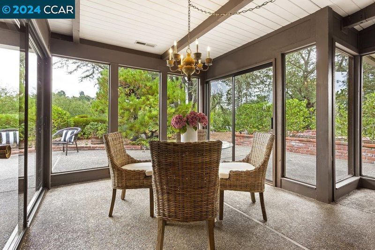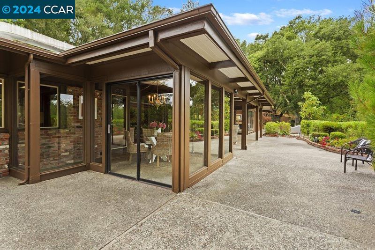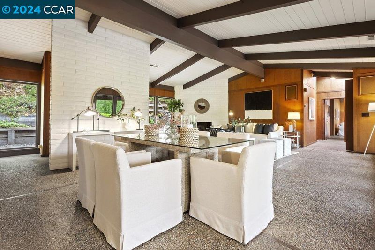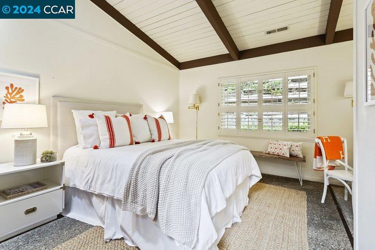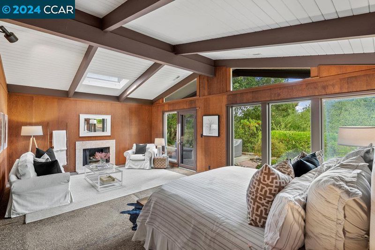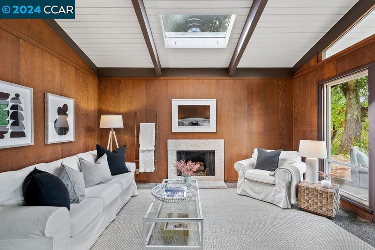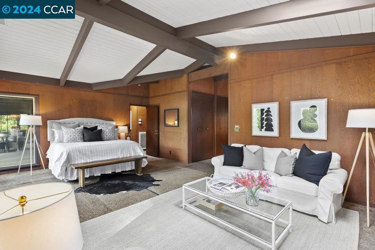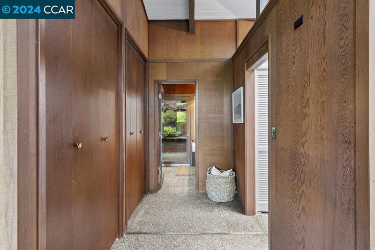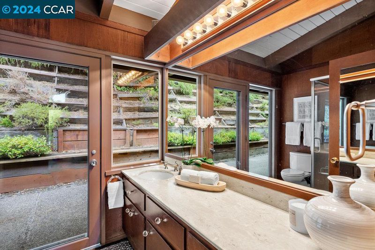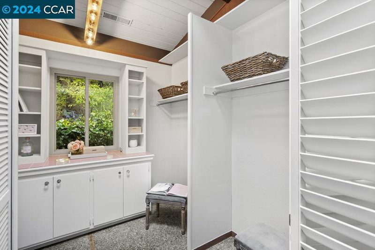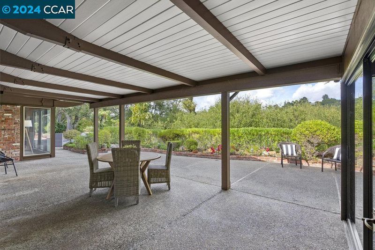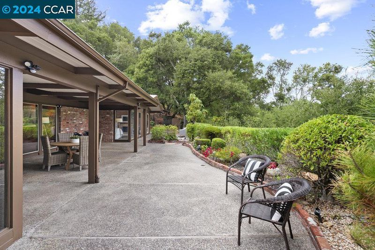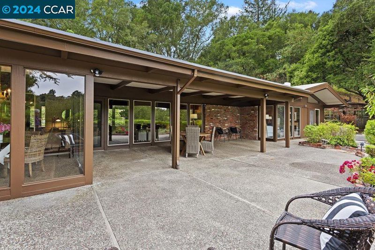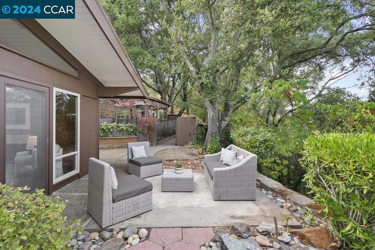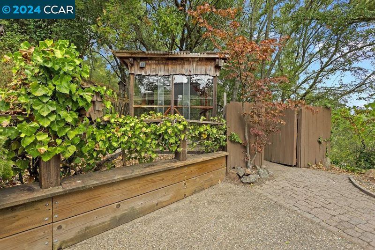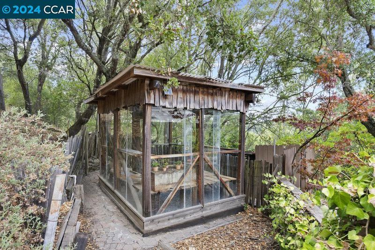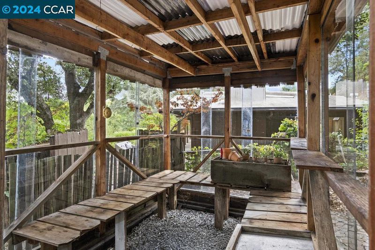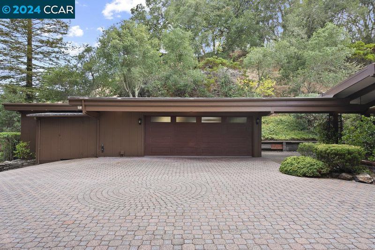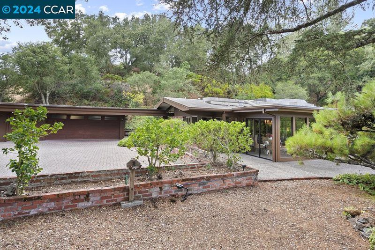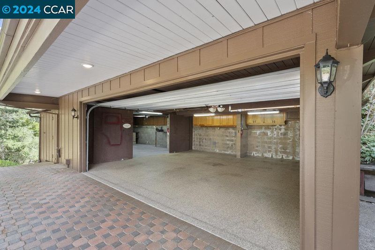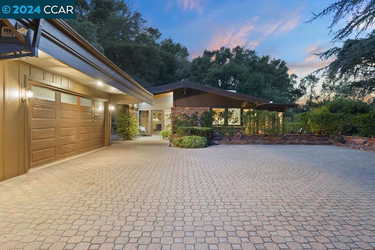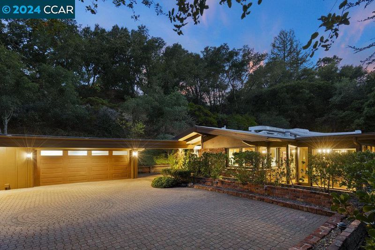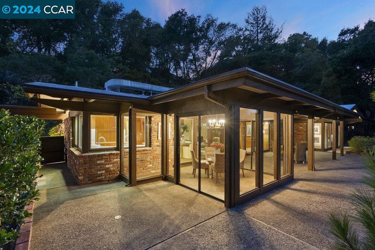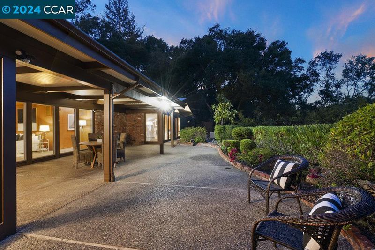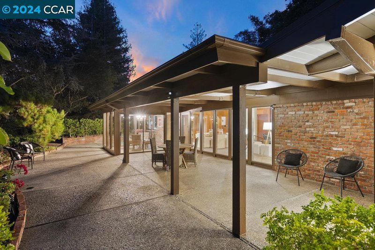
$1,550,000
1,960
SQ FT
$791
SQ/FT
16 Honey Hill Rd
@ Las Vegas - None, Orinda
- 2 Bed
- 2 Bath
- 2 Park
- 1,960 sqft
- Orinda
-

-
Sun Sep 22, 1:00 pm - 4:00 pm
An Orinda sanctuary with privacy, land and proximity to town! This gated, architectural gem boasts walls of glass that transform your perception of the interior spaces by bringing the outdoors in and providing panoramic views of the peaceful and private setting. One level living (no stairs here) blending mid-century and modern influence, this home enjoys 1960 square feet of easy living featuring concrete floors throughout and walls of windows at every glance.
An Orinda sanctuary with privacy, land and proximity to town! This gated, architectural gem boasts walls of glass that transform your perception of the interior spaces by bringing the outdoors in and providing panoramic views of the peaceful and private setting. One level living (no stairs here) blending mid-century and modern influence, this home enjoys 1960 square feet of easy living featuring concrete floors throughout and walls of windows at every glance. The primary suite is expansive and enjoys a sitting area with fireplace, with an abundance of closet space. The sunroom/solarium can be used as a secondary dining area or sitting room/office space with sliding glass doors on adjacent sides. Perched on a .93 acre setting, the low-maintenance grounds are environmentally conscious creating an ideal space for relaxing and fully immersing yourself in the tranquility of nature. A greenhouse offers a nice escape for those with a green thumb. Not to be missed is the 2-car garage and attached 355 square foot workshop (think man cave possibilities). Lots of storage in and around the home and garage. This location places you in close proximity to commute, both downtown Orinda and Lafayette and BART. More info at 16HoneyHill.com. Open this Sunday!
- Current Status
- New
- Original Price
- $1,550,000
- List Price
- $1,550,000
- On Market Date
- Sep 19, 2024
- Property Type
- Detached
- D/N/S
- None
- Zip Code
- 94563
- MLS ID
- 41073724
- APN
- 2610720050
- Year Built
- 1972
- Stories in Building
- 1
- Possession
- COE
- Data Source
- MAXEBRDI
- Origin MLS System
- CONTRA COSTA
Bentley Upper
Private 9-12 Nonprofit
Students: 323 Distance: 1.3mi
Orinda Academy
Private 7-12 Secondary, Coed
Students: 90 Distance: 1.4mi
Holden High School
Private 9-12 Secondary, Nonprofit
Students: 34 Distance: 1.5mi
Sleepy Hollow Elementary School
Public K-5 Elementary
Students: 339 Distance: 1.6mi
Happy Valley Elementary School
Public K-5 Elementary
Students: 556 Distance: 1.6mi
Glorietta Elementary School
Public K-5 Elementary
Students: 462 Distance: 2.1mi
- Bed
- 2
- Bath
- 2
- Parking
- 2
- Detached, Side Yard Access, Workshop in Garage, Guest
- SQ FT
- 1,960
- SQ FT Source
- Measured
- Lot SQ FT
- 40,511.0
- Lot Acres
- 0.93 Acres
- Pool Info
- None
- Kitchen
- Dishwasher, Electric Range, Refrigerator, Dryer, Washer, Electric Range/Cooktop
- Cooling
- Central Air, Other
- Disclosures
- Disclosure Package Avail
- Entry Level
- Exterior Details
- Front Yard, Garden/Play, Side Yard, Entry Gate, Landscape Back, Low Maintenance, Private Entrance, Storage Area
- Flooring
- Concrete
- Foundation
- Fire Place
- Living Room, Master Bedroom
- Heating
- Forced Air
- Laundry
- Laundry Closet
- Main Level
- 2 Bedrooms, 2 Baths, No Steps to Entry, Other, Main Entry
- Possession
- COE
- Architectural Style
- Mid Century Modern
- Non-Master Bathroom Includes
- Shower Over Tub, Skylight
- Construction Status
- Existing
- Additional Miscellaneous Features
- Front Yard, Garden/Play, Side Yard, Entry Gate, Landscape Back, Low Maintenance, Private Entrance, Storage Area
- Location
- Private
- Roof
- Flat
- Water and Sewer
- Public
- Fee
- $20
MLS and other Information regarding properties for sale as shown in Theo have been obtained from various sources such as sellers, public records, agents and other third parties. This information may relate to the condition of the property, permitted or unpermitted uses, zoning, square footage, lot size/acreage or other matters affecting value or desirability. Unless otherwise indicated in writing, neither brokers, agents nor Theo have verified, or will verify, such information. If any such information is important to buyer in determining whether to buy, the price to pay or intended use of the property, buyer is urged to conduct their own investigation with qualified professionals, satisfy themselves with respect to that information, and to rely solely on the results of that investigation.
School data provided by GreatSchools. School service boundaries are intended to be used as reference only. To verify enrollment eligibility for a property, contact the school directly.
