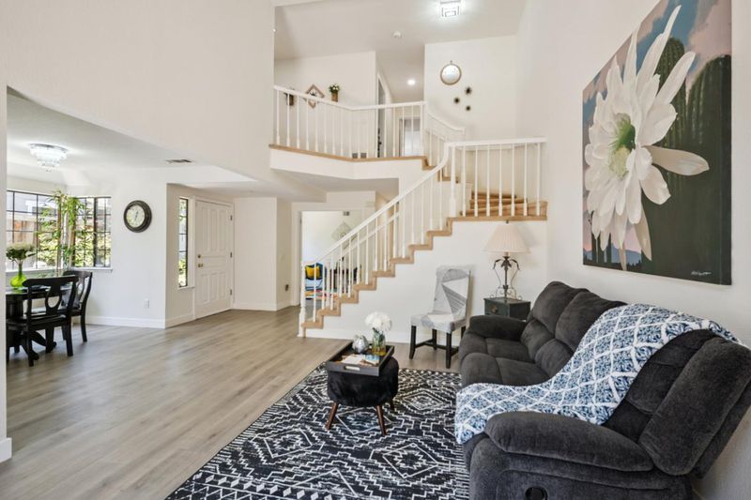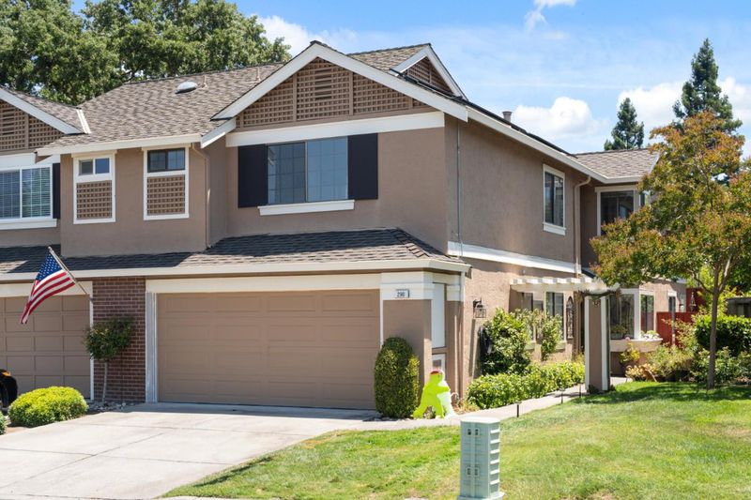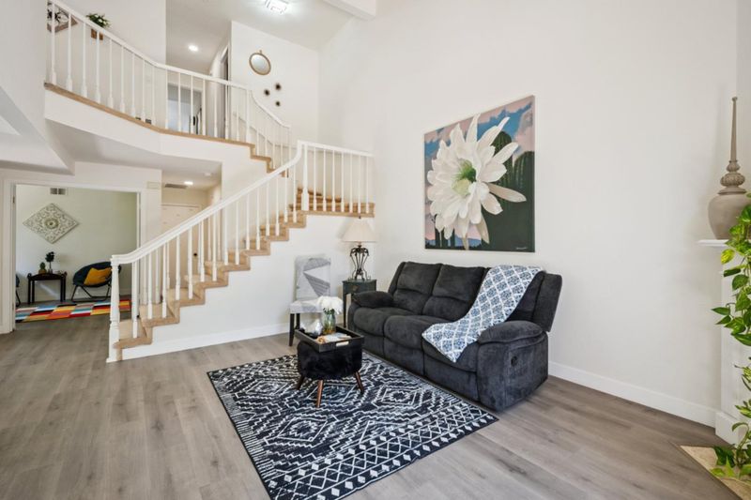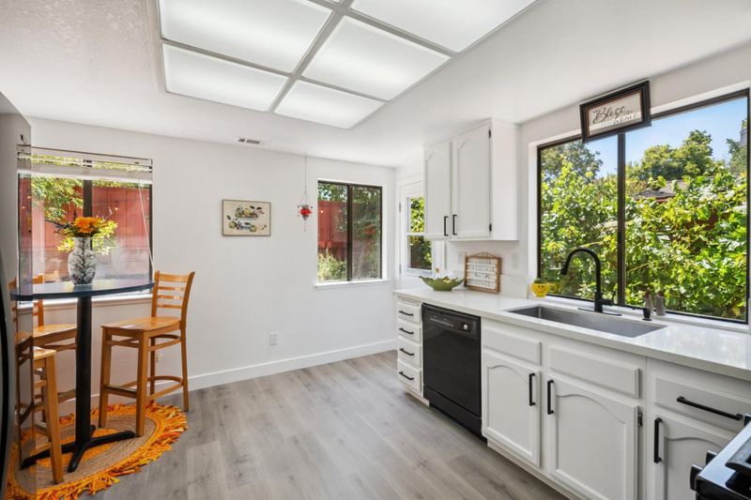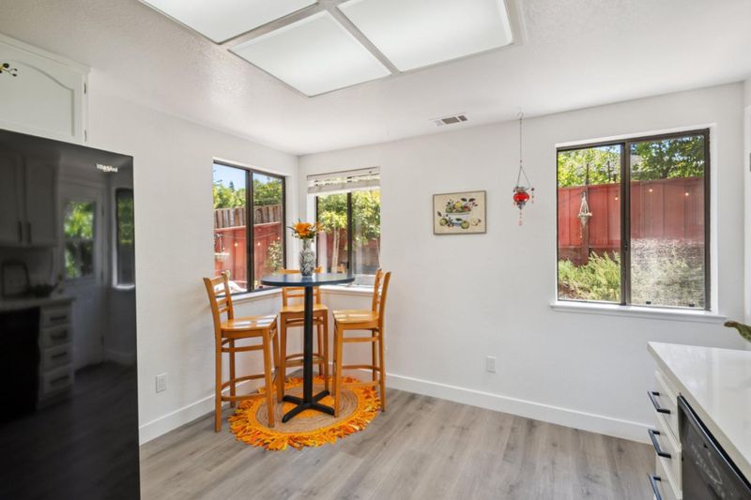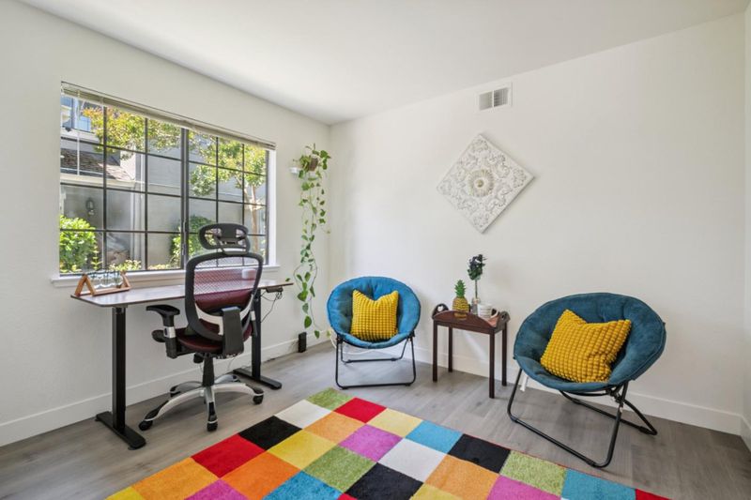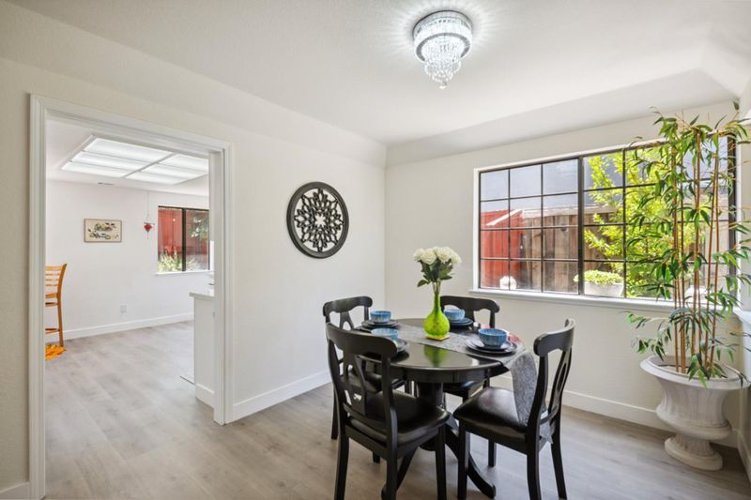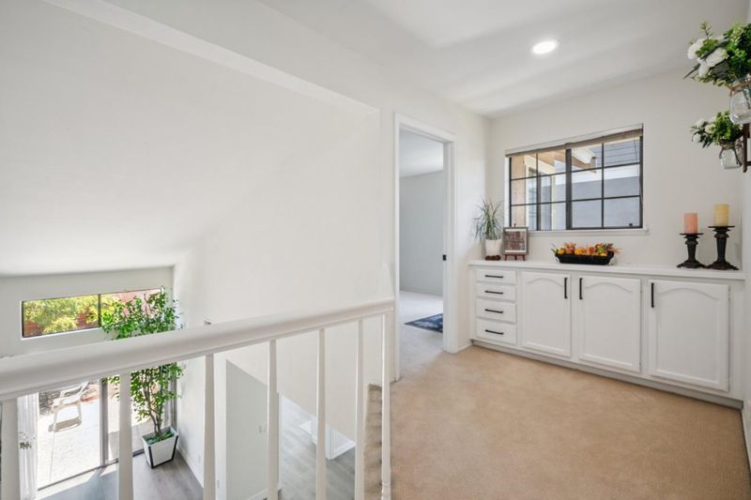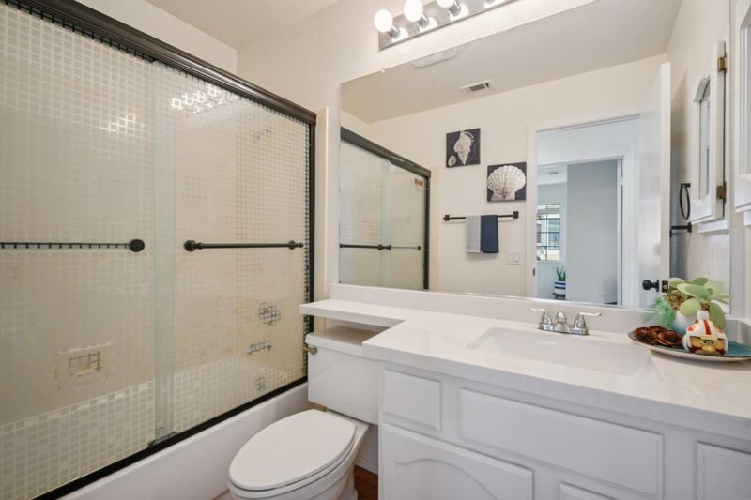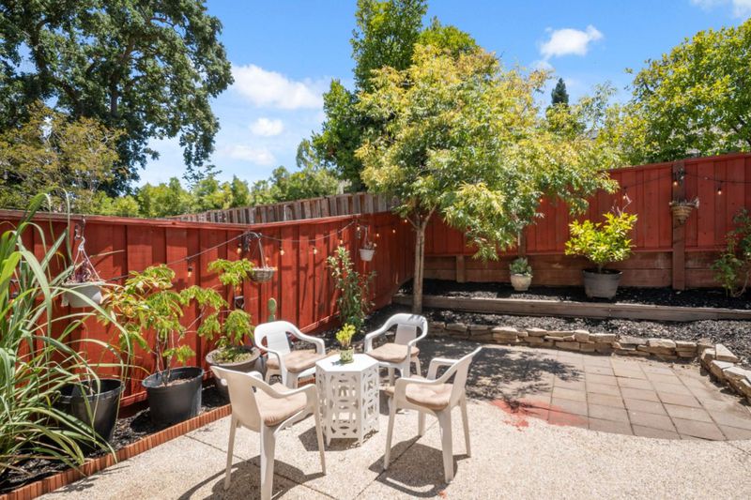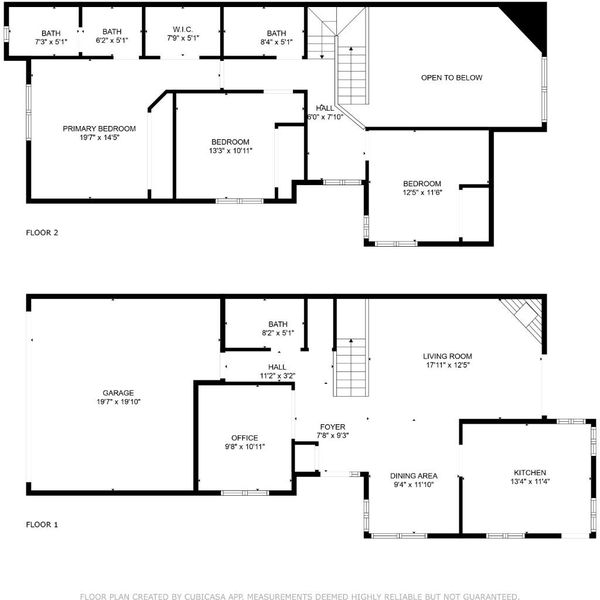
$1,299,900
1,744
SQ FT
$745
SQ/FT
290 Bridgeside Circle
@ Camino Tassajara - 4500 - Danville, Danville
- 4 Bed
- 3 Bath
- 2 Park
- 1,744 sqft
- DANVILLE
-

-
Thu Jul 3, 11:00 am - 1:00 pm
Brokers tour
-
Fri Jul 4, 5:00 pm - 7:00 pm
Twilight open house
-
Sat Jul 5, 11:00 am - 4:00 pm
-
Sun Jul 6, 11:00 am - 4:00 pm
Welcome to 290 Bridgeside Circle, a beautifully updated residence in the heart of one of California's most coveted residential communities, Danville. This immaculate home is nestled within a rare, close-knit neighborhood surrounded by top-tier schools, lush green spaces, and exclusive amenities. Meticulously maintained and thoughtfully upgraded, this home offers modern comfort, energy efficiency, and an unbeatable location. Offering 4 bedrooms and 3 full bathrooms, this two-story home delivers functionality and flexibility for modern families, including a desirable full bedroom and full bathroom on the first floor rare and highly sought-after feature perfect for guests, extended family, or work-from-home needs. From the stunning new garage door with smart opener, to the fully paid solar system locked into NEM2, every detail has been considered to create a space that combines peace of mind with lifestyle convenience. Homes like 290 Bridgeside Circle rarely come to market, especially in such an exceptional location, with such a comprehensive list of upgrades and community amenities. Whether you're upsizing, relocating, or looking for the ideal family home, this property offers a complete package of comfort, efficiency, and unmatched location value.
- Days on Market
- 0 days
- Current Status
- Active
- Original Price
- $1,299,900
- List Price
- $1,299,900
- On Market Date
- Jul 3, 2025
- Property Type
- Townhouse
- Area
- 4500 - Danville
- Zip Code
- 94506
- MLS ID
- ML82005161
- APN
- 217-190-168-5
- Year Built
- 1989
- Stories in Building
- 2
- Possession
- Unavailable
- Data Source
- MLSL
- Origin MLS System
- MLSListings, Inc.
Sycamore Valley Elementary School
Public K-5 Elementary
Students: 573 Distance: 0.2mi
Golden View Elementary School
Public K-5 Elementary
Students: 668 Distance: 1.2mi
Charlotte Wood Middle School
Public 6-8 Middle
Students: 978 Distance: 1.8mi
Greenbrook Elementary School
Public K-5 Elementary
Students: 630 Distance: 1.8mi
Coyote Creek Elementary School
Public K-5 Elementary
Students: 920 Distance: 2.0mi
The Athenian School
Private 6-12 Combined Elementary And Secondary, Coed
Students: 490 Distance: 2.1mi
- Bed
- 4
- Bath
- 3
- Shower and Tub
- Parking
- 2
- Attached Garage, Guest / Visitor Parking
- SQ FT
- 1,744
- SQ FT Source
- Unavailable
- Lot SQ FT
- 3,550.0
- Lot Acres
- 0.081497 Acres
- Kitchen
- Oven - Gas, Oven Range - Gas, Refrigerator
- Cooling
- Central AC
- Dining Room
- Dining Area
- Disclosures
- NHDS Report
- Family Room
- Other
- Foundation
- Concrete Slab
- Fire Place
- Family Room
- Heating
- Forced Air
- Laundry
- In Garage, Washer / Dryer
- * Fee
- $632
- Name
- Meadowcreek Homeowners Association
- *Fee includes
- Insurance - Hazard, Maintenance - Common Area, Maintenance - Exterior, Management Fee, Pool, Spa, or Tennis, and Reserves
MLS and other Information regarding properties for sale as shown in Theo have been obtained from various sources such as sellers, public records, agents and other third parties. This information may relate to the condition of the property, permitted or unpermitted uses, zoning, square footage, lot size/acreage or other matters affecting value or desirability. Unless otherwise indicated in writing, neither brokers, agents nor Theo have verified, or will verify, such information. If any such information is important to buyer in determining whether to buy, the price to pay or intended use of the property, buyer is urged to conduct their own investigation with qualified professionals, satisfy themselves with respect to that information, and to rely solely on the results of that investigation.
School data provided by GreatSchools. School service boundaries are intended to be used as reference only. To verify enrollment eligibility for a property, contact the school directly.
