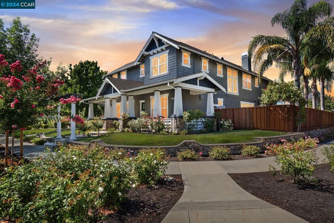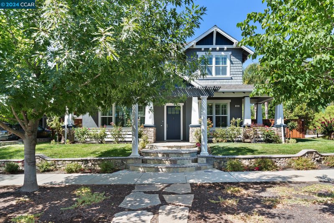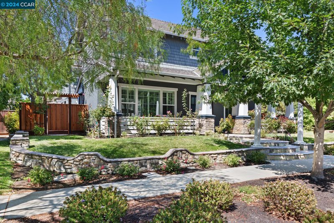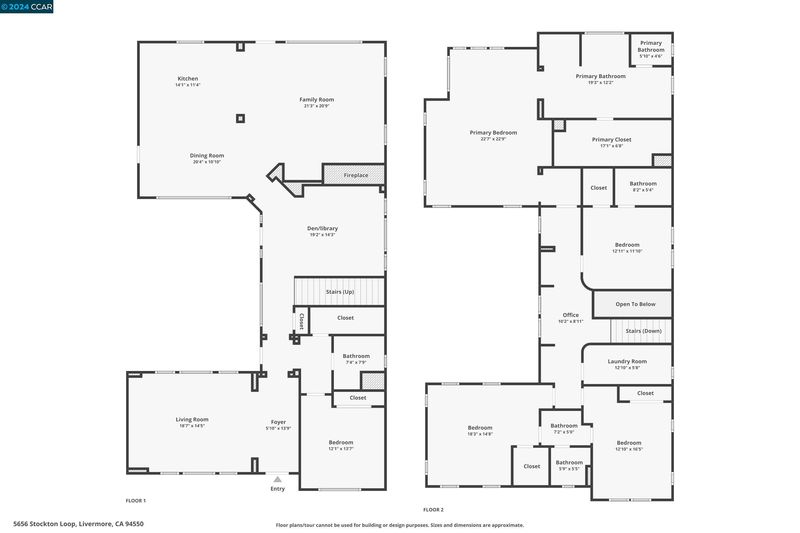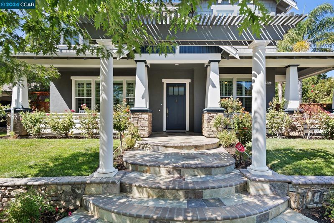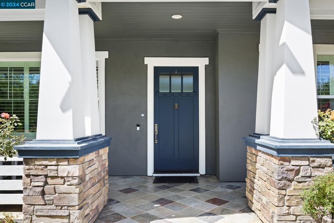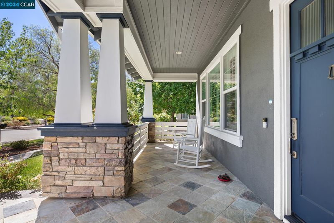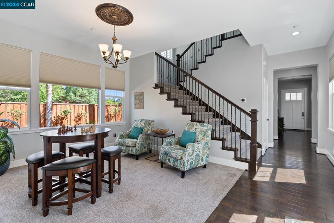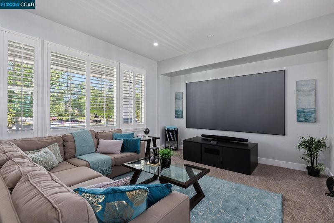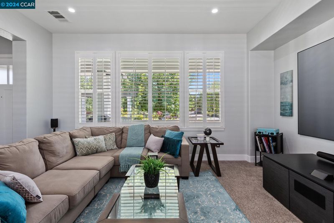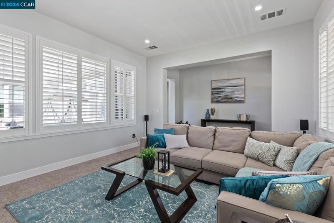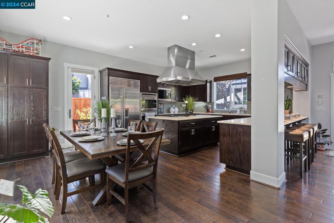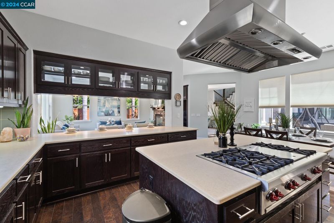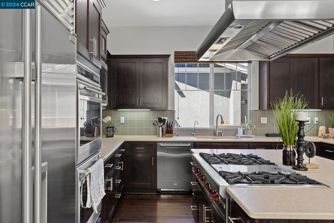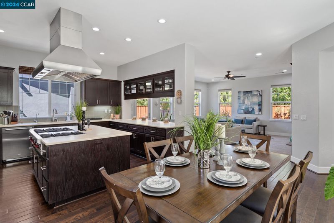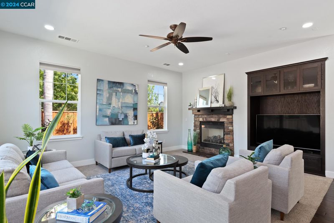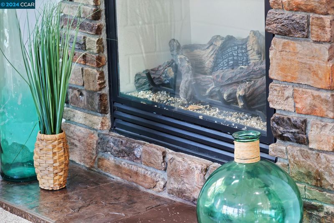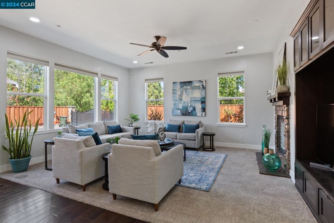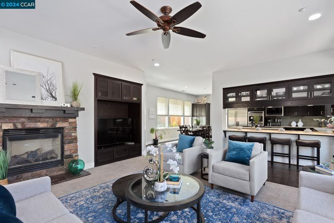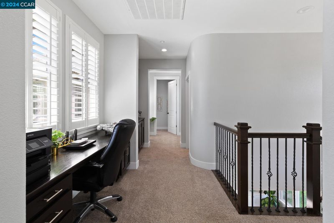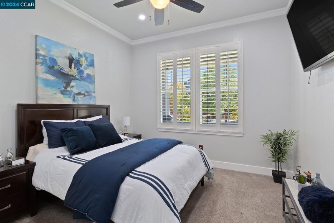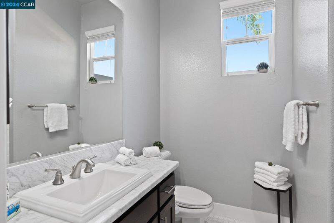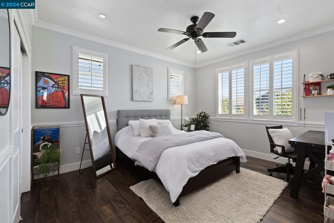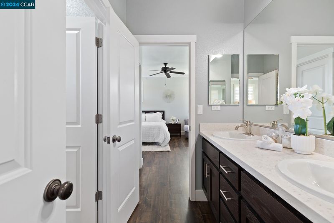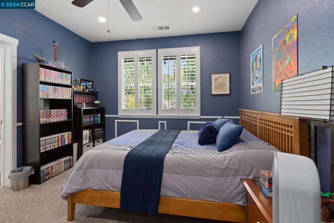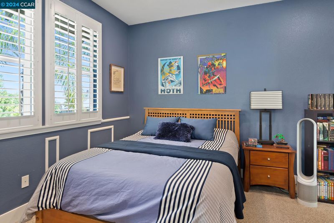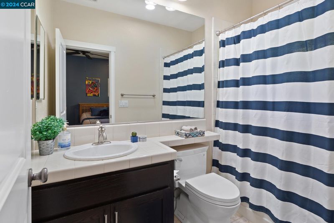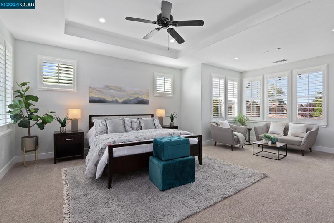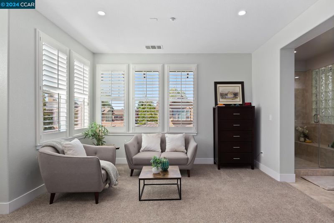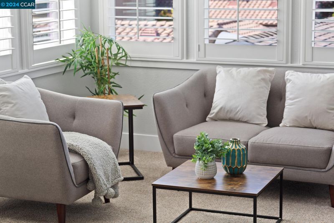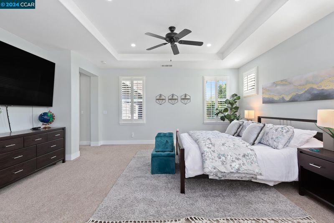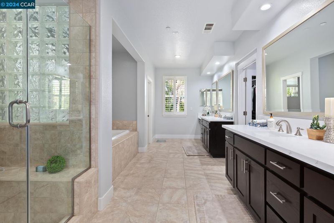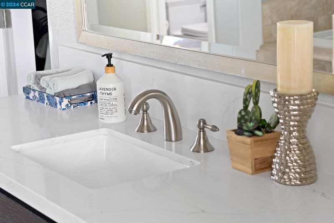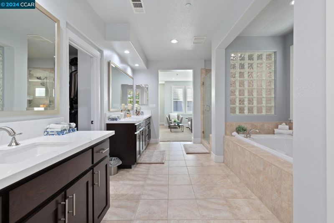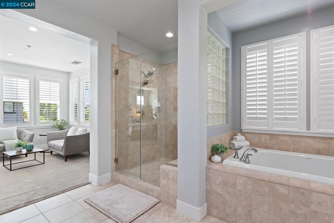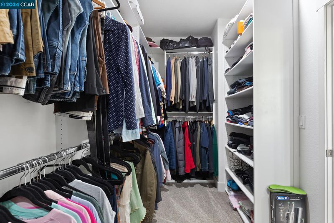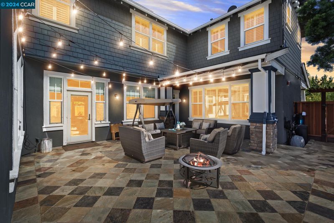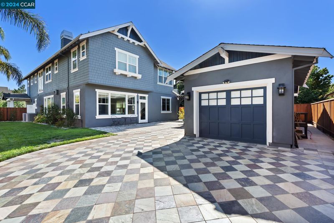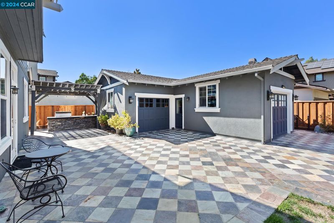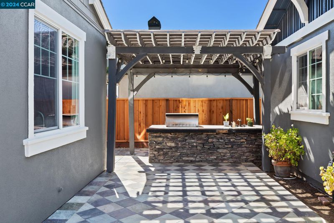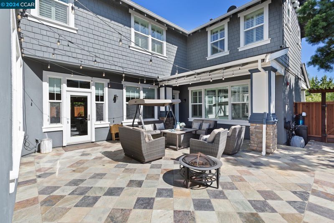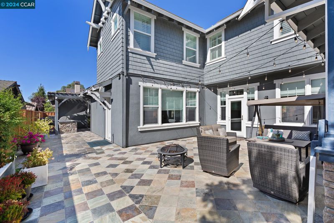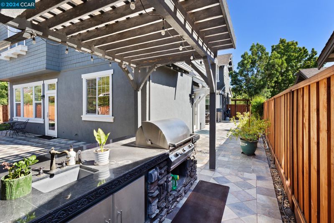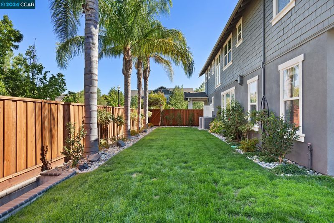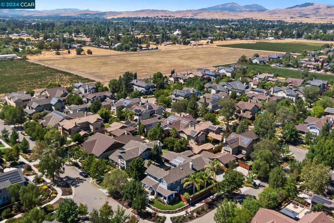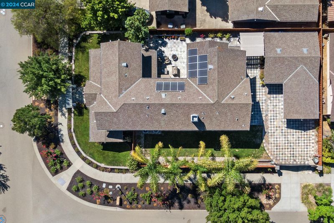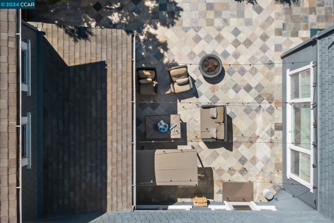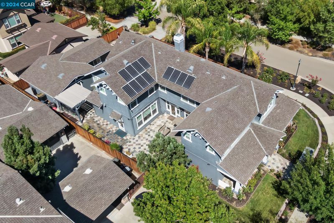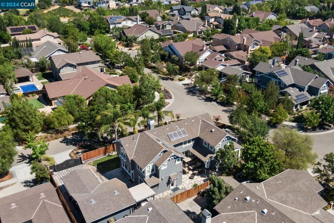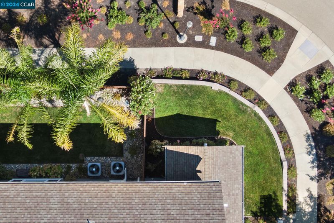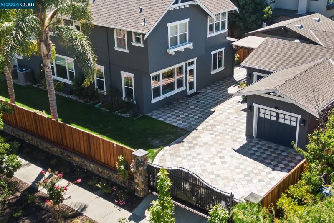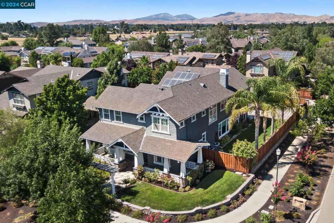
$2,388,000
3,837
SQ FT
$622
SQ/FT
5656 Stockton Loop
@ Charolotte Way - Dunsmuir, Livermore
- 5 Bed
- 4 Bath
- 3 Park
- 3,837 sqft
- Livermore
-

Welcome to 5656 Stockton Loop. This corner lot built by Signature Properties is a dream Home located in the prestigious Private Reserve section of the South Livermore Dunsmuir Neighborhood featuring 5 bed 4 baths boasting just under 3900 sq ft on a premium 10,799 sq ft lot. Property features an open floor plan w/ many upgrades, including custom closets, ceiling fans, and recess lighting in all 5 bedrooms and throughout the home. The chef's kitchen boasts Wolf, Subzero, and Cove appliances with access to the courtyard. Brand new tankless water heater, new water softener, along with a filtered water system & solar. Plantation shutters throughout the home. 3 car detached garage with 4 additional parking spaces in the private gated electric driveway. New landscaping with over 50 rose trees and bushes along with fruits trees such as guava, lime, and orange. Brand new stained redwood fence surrounds the home. Huge backyard with lush grass & palm trees. Courtyard area with string lighting and a fire pit. Plenty of areas to host large events. Detached BBQ grill connected to main gas line. Over 200K in upgrades. Walking distance to many local Wineries and breweries. Close to Downtown, restaurants and shops. Beautiful walking trails, a dog park and regular parks for families. Must SEE!
- Current Status
- New
- Original Price
- $2,388,000
- List Price
- $2,388,000
- On Market Date
- Sep 19, 2024
- Property Type
- Detached
- D/N/S
- Dunsmuir
- Zip Code
- 94550
- MLS ID
- 41073656
- APN
- 99A29339
- Year Built
- 2007
- Stories in Building
- 2
- Possession
- COE
- Data Source
- MAXEBRDI
- Origin MLS System
- CONTRA COSTA
Vineyard Alternative School
Public 1-12 Alternative
Students: 136 Distance: 0.7mi
Livermore Adult
Public n/a Adult Education
Students: NA Distance: 0.7mi
Arroyo Seco Elementary School
Public K-5 Elementary
Students: 678 Distance: 0.8mi
Vine And Branches Christian Schools
Private 1-12 Coed
Students: 6 Distance: 1.0mi
Selah Christian School
Private K-12
Students: NA Distance: 1.0mi
Jackson Avenue Elementary School
Public K-5 Elementary
Students: 526 Distance: 1.2mi
- Bed
- 5
- Bath
- 4
- Parking
- 3
- Detached, Off Street, Parking Spaces, Secured, Side Yard Access, Parking Lot, Garage Door Opener
- SQ FT
- 3,837
- SQ FT Source
- Public Records
- Lot SQ FT
- 10,799.0
- Lot Acres
- 0.25 Acres
- Pool Info
- None
- Kitchen
- Dishwasher, Double Oven, Disposal, Gas Range, Grill Built-in, Plumbed For Ice Maker, Microwave, Oven, Refrigerator, Water Filter System, Gas Water Heater, Water Softener, Tankless Water Heater, Counter - Stone, Garbage Disposal, Gas Range/Cooktop, Ice Maker Hookup, Island, Oven Built-in, Pantry
- Cooling
- Zoned
- Disclosures
- Nat Hazard Disclosure, Disclosure Package Avail
- Entry Level
- Exterior Details
- Back Yard, Front Yard, Sprinklers Automatic, Sprinklers Back, Sprinklers Front, Landscape Back, Landscape Front
- Flooring
- Hardwood, Tile, Carpet
- Foundation
- Fire Place
- Family Room
- Heating
- Zoned
- Laundry
- 220 Volt Outlet, Dryer, Gas Dryer Hookup, Laundry Room, Washer
- Upper Level
- 3 Bedrooms, 2 Baths, Primary Bedrm Suite - 1
- Main Level
- 1 Bedroom, 1 Bath, Other, Main Entry
- Possession
- COE
- Architectural Style
- Contemporary
- Construction Status
- Existing
- Additional Miscellaneous Features
- Back Yard, Front Yard, Sprinklers Automatic, Sprinklers Back, Sprinklers Front, Landscape Back, Landscape Front
- Location
- Corner Lot
- Roof
- Composition Shingles
- Water and Sewer
- Public
- Fee
- $108
MLS and other Information regarding properties for sale as shown in Theo have been obtained from various sources such as sellers, public records, agents and other third parties. This information may relate to the condition of the property, permitted or unpermitted uses, zoning, square footage, lot size/acreage or other matters affecting value or desirability. Unless otherwise indicated in writing, neither brokers, agents nor Theo have verified, or will verify, such information. If any such information is important to buyer in determining whether to buy, the price to pay or intended use of the property, buyer is urged to conduct their own investigation with qualified professionals, satisfy themselves with respect to that information, and to rely solely on the results of that investigation.
School data provided by GreatSchools. School service boundaries are intended to be used as reference only. To verify enrollment eligibility for a property, contact the school directly.
