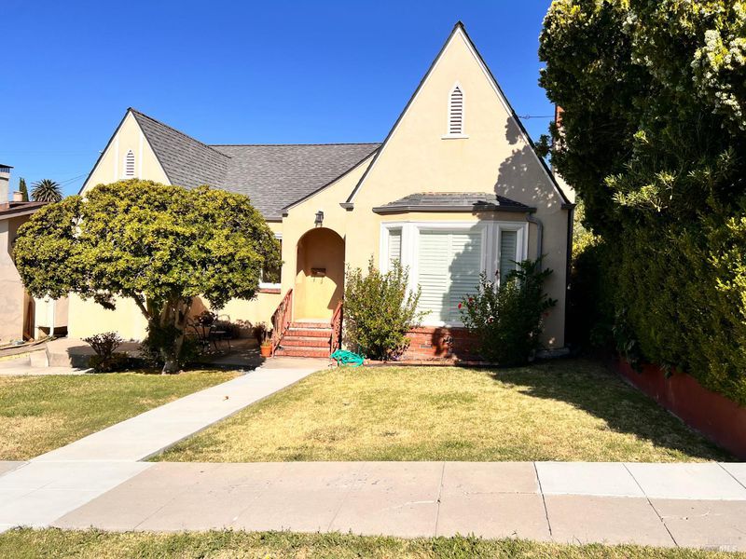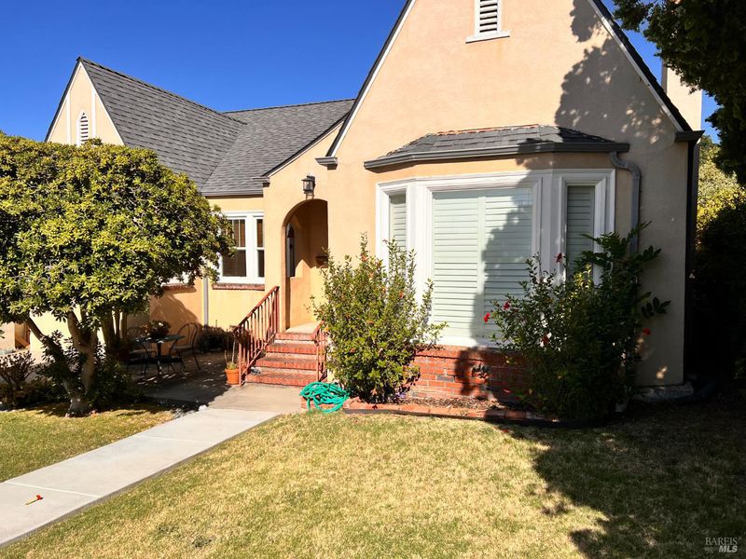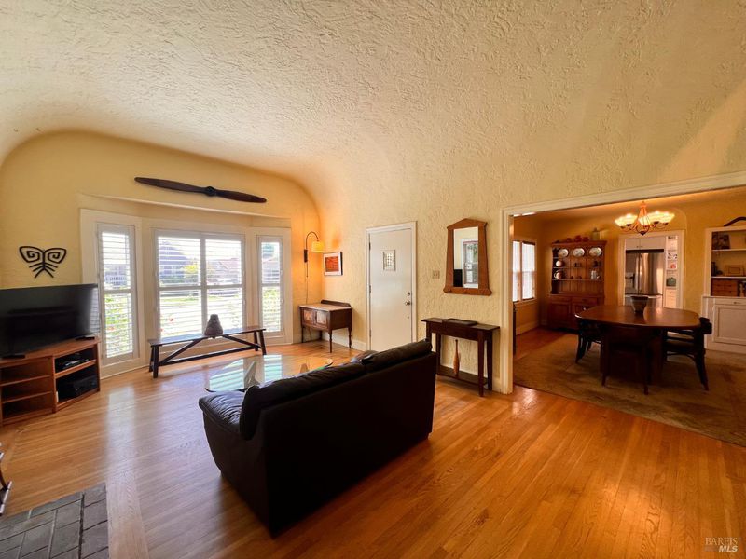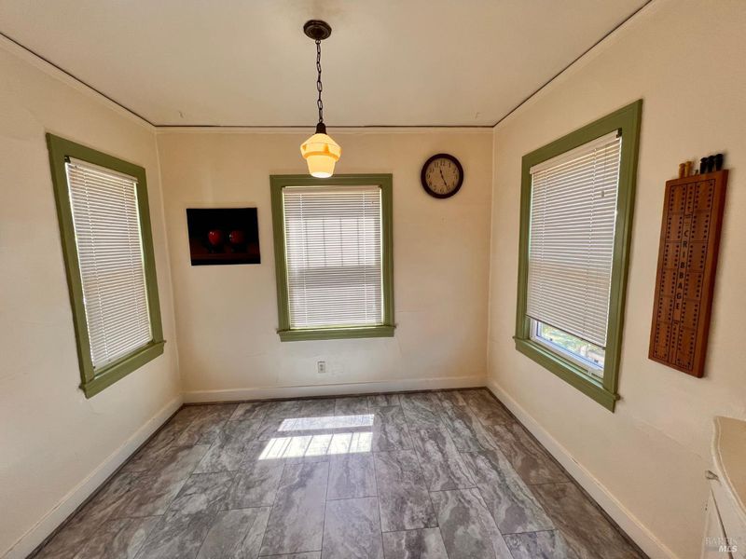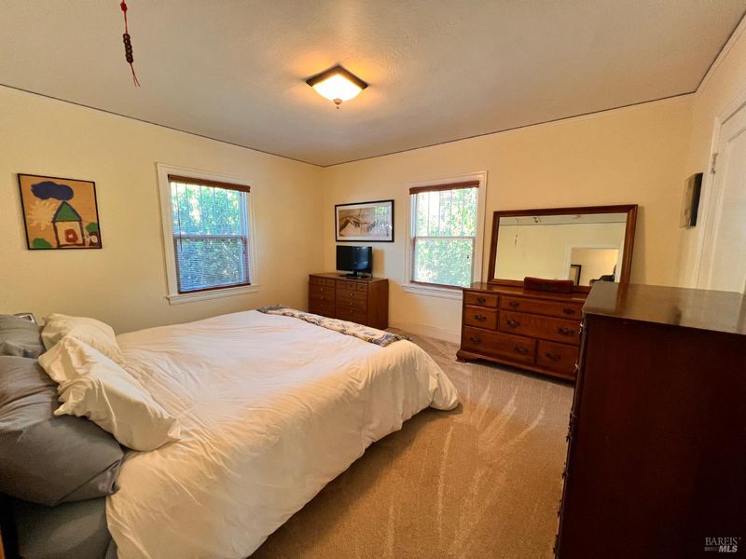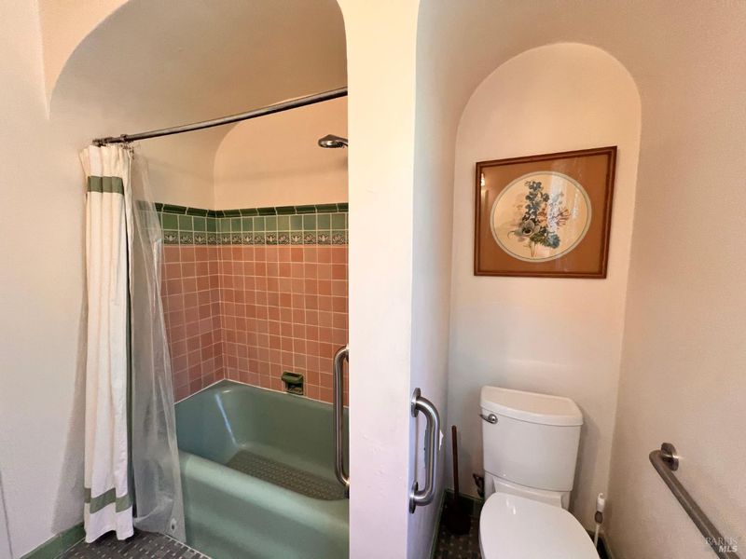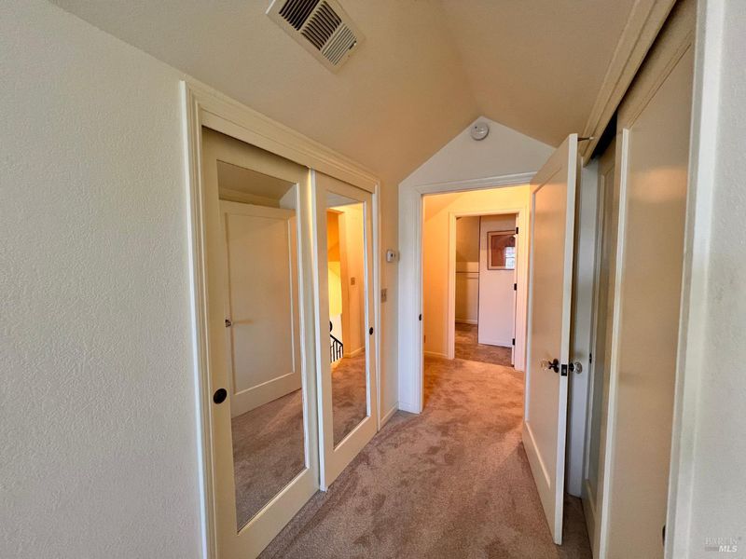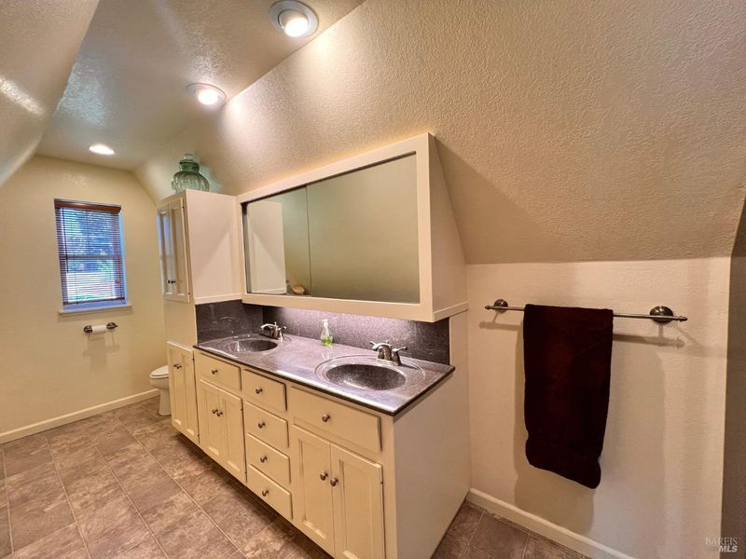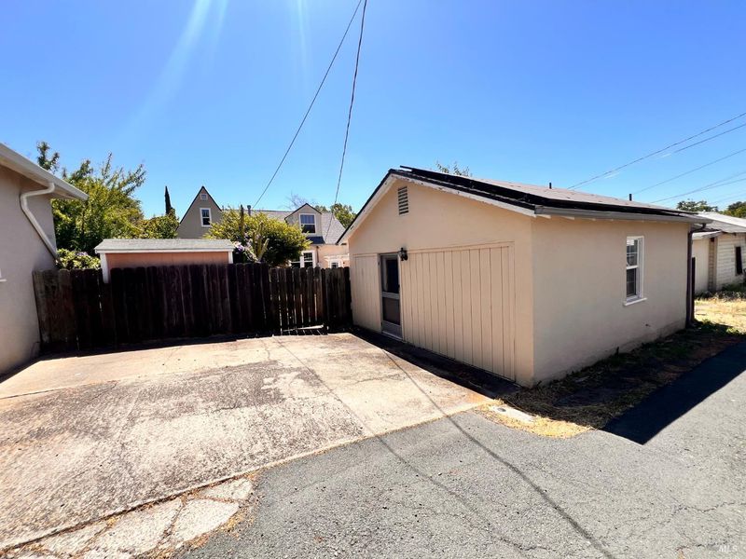
$549,900
1,977
SQ FT
$278
SQ/FT
436 S Front Street
@ Saint Gertrude - Rio Vista
- 3 Bed
- 2 Bath
- 0 Park
- 1,977 sqft
- Rio Vista
-

Welcome to 436 South Front Street in Rio Vista! This 3-bedroom 2-bath home has 1,977sqft of living space and is located on one of Rio Vista's most popular streets. Step into the family room and enjoy the vaulted ceilings, original hardwood floors, bay window, and cozy fireplace. The formal dining room has plenty of light, room for your large dining table, and original hardwood floors. The remodeled kitchen has stainless steel appliances, corian counter tops, subway tile backsplash, and is attached to the cozy breakfast nook. Both downstairs bedrooms are oversized and are connected by a wide hallway and close to the downstairs full bathroom. The upstairs primary suite has plenty of light, its own zoned central h/a, two walk-in closets, and a sitting area. The primary bathroom has a large walk-in shower, double sinks, plenty of storage, and a laundry chute. Some of the great features of this home are, dual pane windows, dual zone central h/a, updated wiring, laundry room, partial basement, and paid for solar! The private backyard is set up for entertaining with a brick patio and pergola. The garage has been converted to an ADU with ally access just perfect to rent out or for your extended family. It's time to make 436 South Front Street your new home!
- Days on Market
- 23 days
- Current Status
- Active
- Original Price
- $549,900
- List Price
- $549,900
- On Market Date
- Jun 18, 2025
- Property Type
- Single Family Residence
- Area
- Rio Vista
- Zip Code
- 94571
- MLS ID
- 325056298
- APN
- 0049-187-040
- Year Built
- 1931
- Stories in Building
- Unavailable
- Possession
- Close Of Escrow
- Data Source
- BAREIS
- Origin MLS System
Riverview Middle School
Public 6-8 Middle
Students: 234 Distance: 0.1mi
Rio Vista High School
Public 9-12 Secondary
Students: 413 Distance: 0.2mi
D. H. White Elementary School
Public K-5 Elementary
Students: 348 Distance: 0.9mi
River Delta High/Elementary (Alternative) School
Public K-12 Alternative
Students: 18 Distance: 0.9mi
Wind River High (Adult)
Public n/a Adult Education
Students: NA Distance: 0.9mi
Isleton Elementary School
Public K-6 Elementary
Students: 158 Distance: 4.6mi
- Bed
- 3
- Bath
- 2
- Double Sinks, Quartz, Shower Stall(s), Window
- Parking
- 0
- Alley Access, No Garage
- SQ FT
- 1,977
- SQ FT Source
- Assessor Auto-Fill
- Lot SQ FT
- 5,227.0
- Lot Acres
- 0.12 Acres
- Kitchen
- Breakfast Room, Other Counter, Stone Counter
- Cooling
- Central, MultiUnits
- Dining Room
- Formal Room
- Family Room
- Cathedral/Vaulted
- Flooring
- Carpet, Laminate, Tile, Wood
- Foundation
- Concrete
- Fire Place
- Family Room
- Heating
- Central, MultiZone
- Laundry
- Cabinets, Chute, Electric, Ground Floor, Inside Room
- Upper Level
- Full Bath(s), Primary Bedroom
- Main Level
- Bedroom(s), Family Room, Full Bath(s), Kitchen, Street Entrance
- Possession
- Close Of Escrow
- Basement
- Partial
- Architectural Style
- Colonial
- Fee
- $0
MLS and other Information regarding properties for sale as shown in Theo have been obtained from various sources such as sellers, public records, agents and other third parties. This information may relate to the condition of the property, permitted or unpermitted uses, zoning, square footage, lot size/acreage or other matters affecting value or desirability. Unless otherwise indicated in writing, neither brokers, agents nor Theo have verified, or will verify, such information. If any such information is important to buyer in determining whether to buy, the price to pay or intended use of the property, buyer is urged to conduct their own investigation with qualified professionals, satisfy themselves with respect to that information, and to rely solely on the results of that investigation.
School data provided by GreatSchools. School service boundaries are intended to be used as reference only. To verify enrollment eligibility for a property, contact the school directly.
