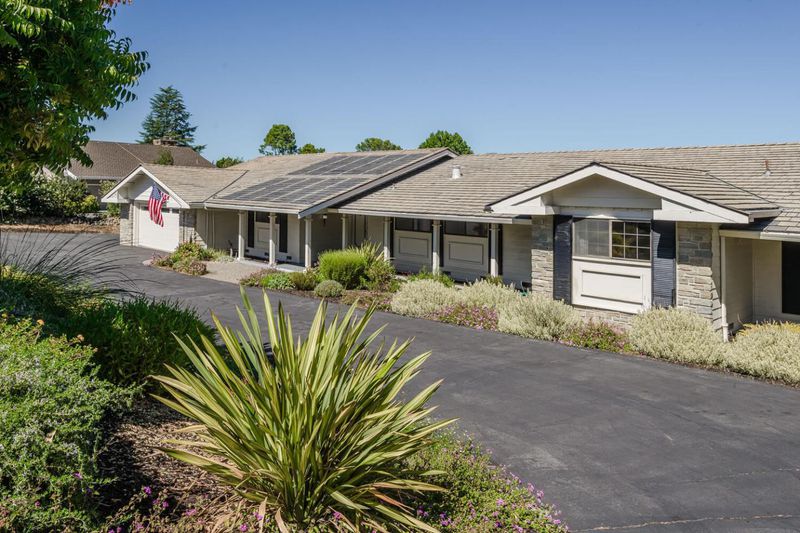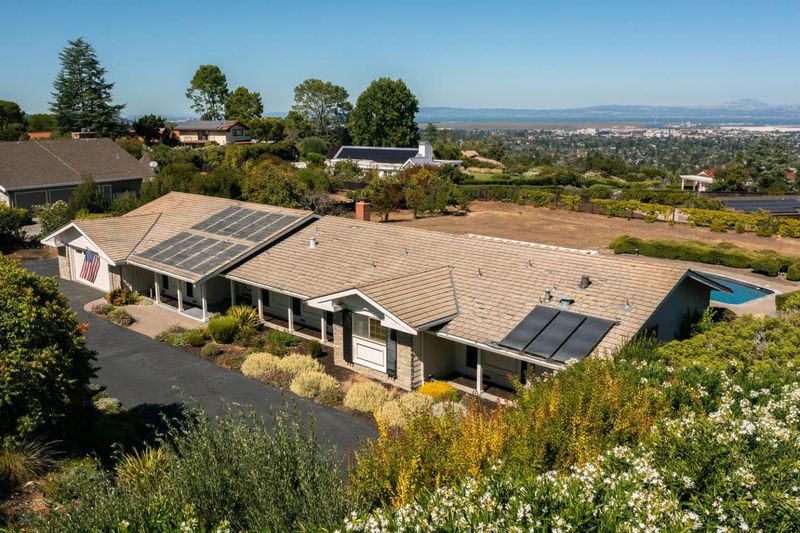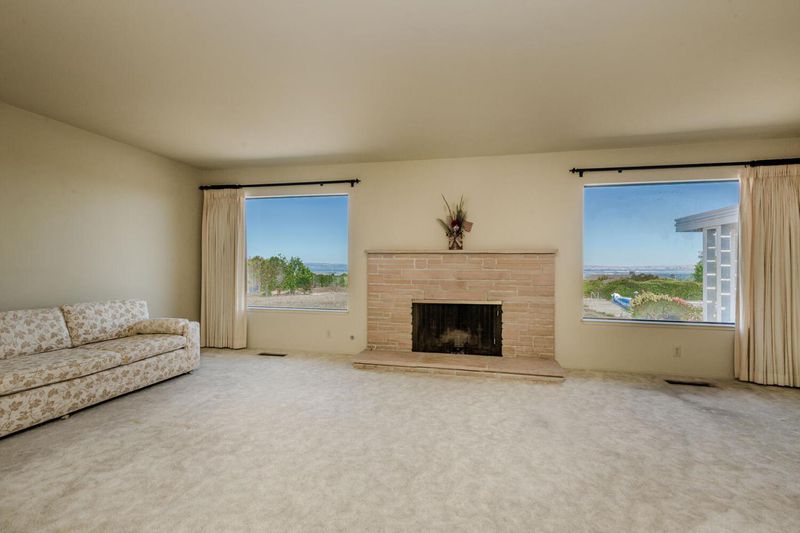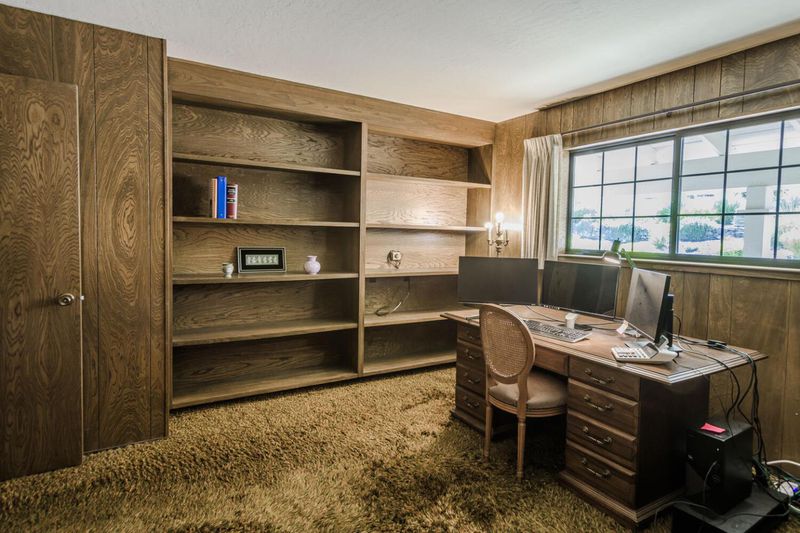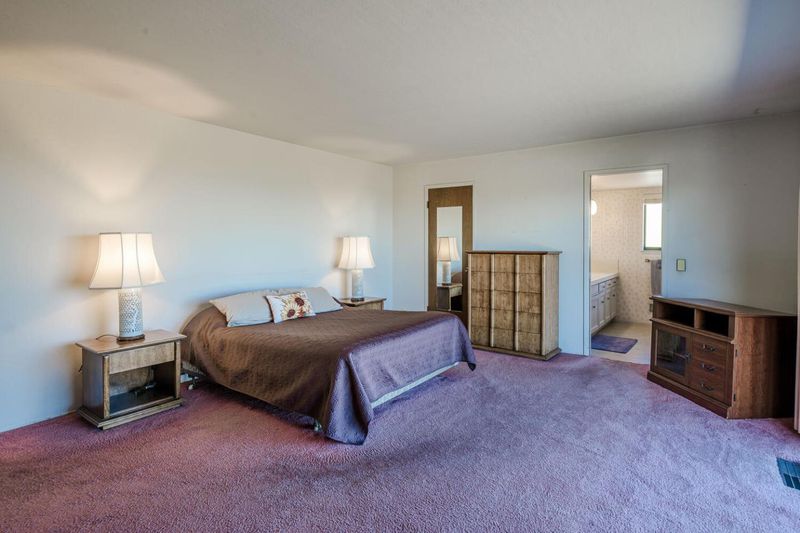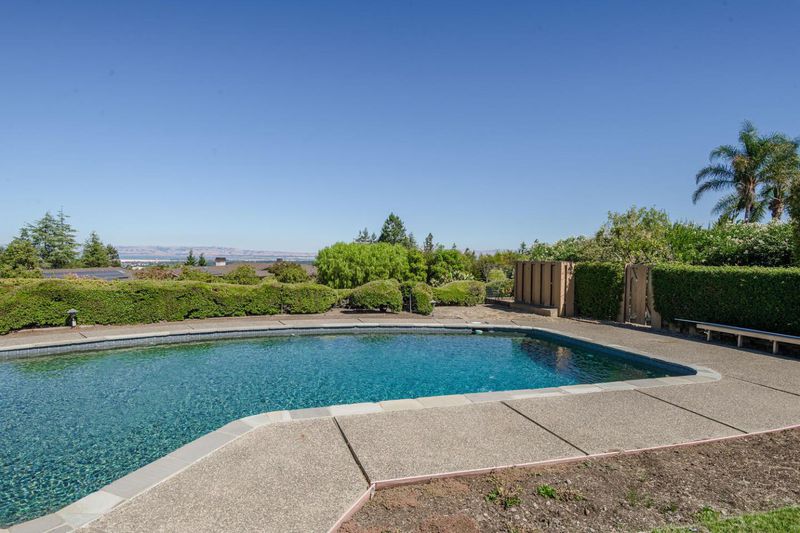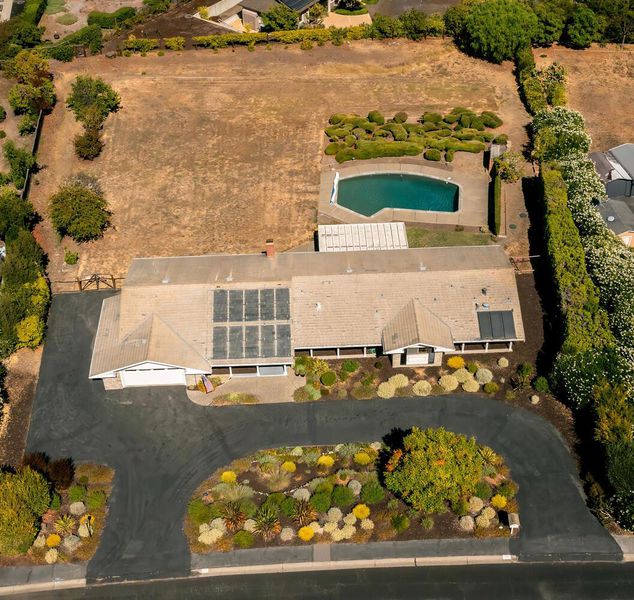
$4,198,000
2,840
SQ FT
$1,478
SQ/FT
180 CREST Road
@ Cragmont Way - 276 - Woodside Hills, Woodside
- 4 Bed
- 3 (2/1) Bath
- 6 Park
- 2,840 sqft
- WOODSIDE
-

Located on one of Woodside Hills most sought after streets is this immaculate and well maintained single level home custom built for the original owners in 1969...in perfect harmony with its natural environment. Affording incredible privacy and spectacular, Top of the Hill, Panoramic Bay Views, this residence boasts an all usable .97 acre lot with sweeping lawns, an expansive terrace and resort style outdoor living...perfect for grand entertaining! Enjoy the home now or remodel/expand this property in this exceptional location! 4 Bedrooms including the Primary suite. Gracious Formal Living Room and Dining Room all facing the incredible Bay Views. Updated Kitchen with gas stove top, large pantry and breakfast area. Inviting Family Room adjacent to the Kitchen with built-in shelving, storage cabinetry and sliding door access to the rear terrace. Separate wood paneled Den with bookshelves. Perfectly positioned Sparkling Pool. Mature orchard with Apple, Lemon, Plum, Apricot and Orange trees. Newer Front Landscaping with circular driveway and plenty of guest parking. Morning and Afternoon sun all day...lots of natural light inside the home! Attached, two car garage with storage cabinetry. A prime Woodside Hills address with close proximity to Woodside Plaza & Stanford Shopping Center
- Days on Market
- 4 days
- Current Status
- Active
- Original Price
- $4,198,000
- List Price
- $4,198,000
- On Market Date
- Sep 19, 2024
- Property Type
- Single Family Home
- Area
- 276 - Woodside Hills
- Zip Code
- 94062
- MLS ID
- ML81980870
- APN
- 069-360-080
- Year Built
- 1969
- Stories in Building
- 1
- Possession
- COE
- Data Source
- MLSL
- Origin MLS System
- MLSListings, Inc.
Adelante Spanish Immersion School
Public K-5 Elementary, Yr Round
Students: 470 Distance: 0.7mi
Bright Horizon Chinese School
Private K-5 Elementary, Coed
Students: 149 Distance: 0.8mi
Roy Cloud Elementary School
Public K-8 Elementary
Students: 811 Distance: 0.9mi
Woodside High School
Public 9-12 Secondary
Students: 1964 Distance: 1.1mi
Henry Ford Elementary School
Public K-5 Elementary, Yr Round
Students: 368 Distance: 1.2mi
John F. Kennedy Middle School
Public 5-8 Middle
Students: 667 Distance: 1.2mi
- Bed
- 4
- Bath
- 3 (2/1)
- Double Sinks, Primary - Stall Shower(s), Stall Shower, Tile
- Parking
- 6
- Attached Garage, Gate / Door Opener
- SQ FT
- 2,840
- SQ FT Source
- Unavailable
- Lot SQ FT
- 42,253.2
- Lot Acres
- 0.97 Acres
- Pool Info
- Pool - In Ground, Pool - Sweep
- Kitchen
- Cooktop - Gas, Countertop - Solid Surface / Corian, Dishwasher, Exhaust Fan, Garbage Disposal, Microwave, Oven - Built-In, Oven - Electric, Pantry, Refrigerator
- Cooling
- None
- Dining Room
- Breakfast Nook, Eat in Kitchen, Formal Dining Room
- Disclosures
- NHDS Report
- Family Room
- Separate Family Room
- Flooring
- Carpet
- Foundation
- Concrete Perimeter and Slab, Wood Frame
- Fire Place
- Gas Starter, Living Room, Wood Burning
- Heating
- Central Forced Air - Gas
- Laundry
- In Utility Room, Washer / Dryer
- Views
- Bay, City Lights
- Possession
- COE
- Architectural Style
- Ranch
- * Fee
- $210
- Name
- Woodside Hills Home Association
- Phone
- (650) 364-8073
- *Fee includes
- Other
MLS and other Information regarding properties for sale as shown in Theo have been obtained from various sources such as sellers, public records, agents and other third parties. This information may relate to the condition of the property, permitted or unpermitted uses, zoning, square footage, lot size/acreage or other matters affecting value or desirability. Unless otherwise indicated in writing, neither brokers, agents nor Theo have verified, or will verify, such information. If any such information is important to buyer in determining whether to buy, the price to pay or intended use of the property, buyer is urged to conduct their own investigation with qualified professionals, satisfy themselves with respect to that information, and to rely solely on the results of that investigation.
School data provided by GreatSchools. School service boundaries are intended to be used as reference only. To verify enrollment eligibility for a property, contact the school directly.
