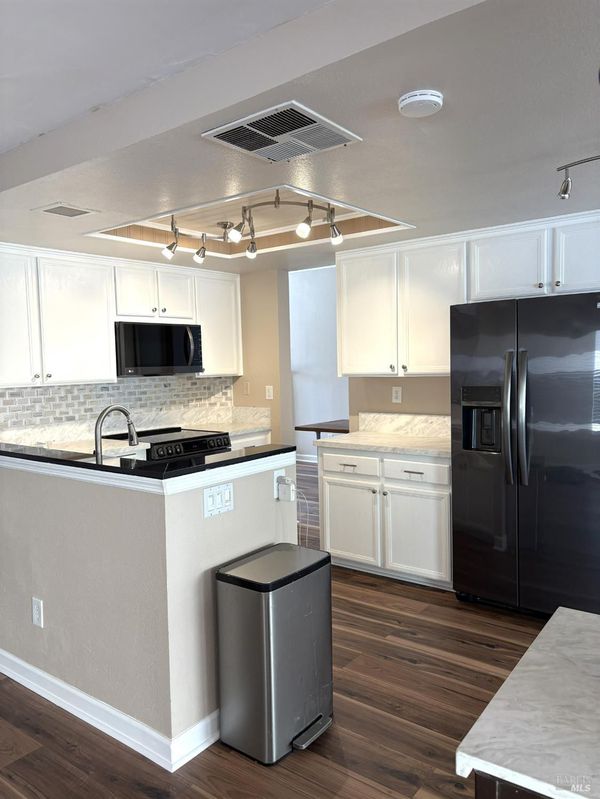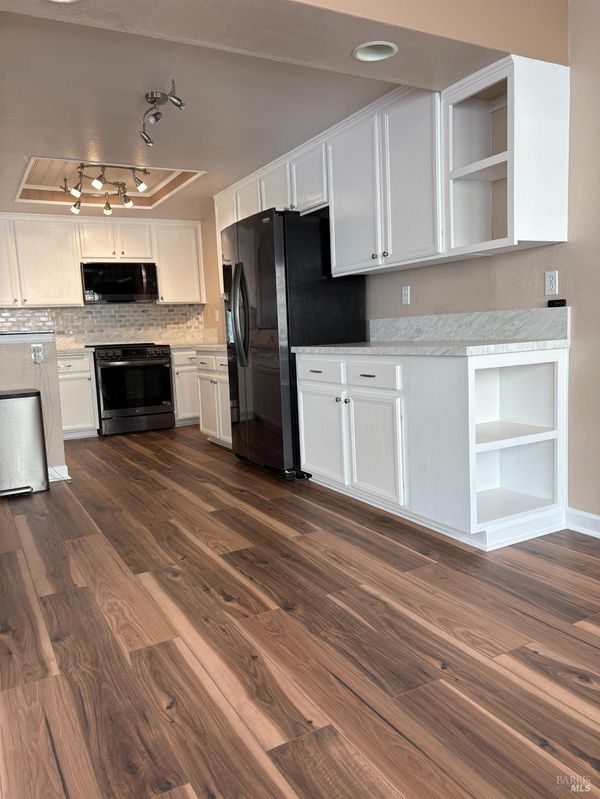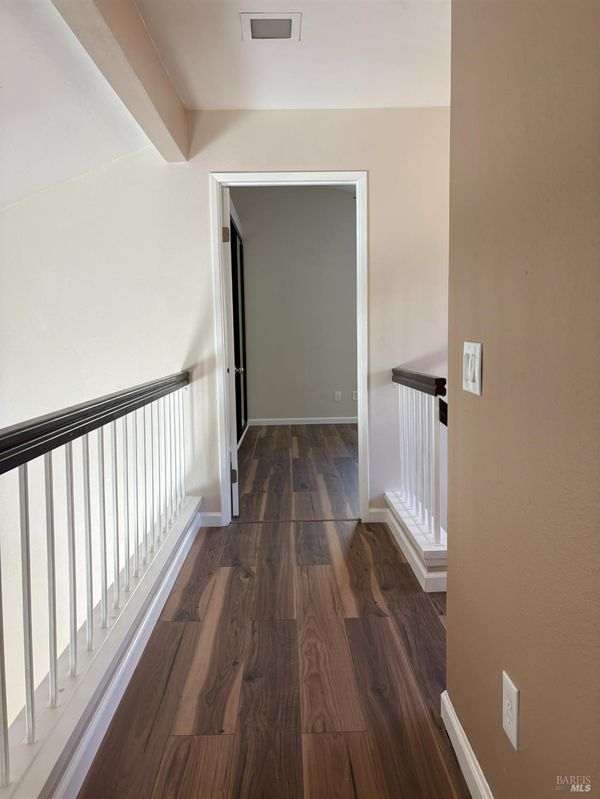 Price Increased
Price Increased
$1,299,950
1,915
SQ FT
$679
SQ/FT
8754 Park Run Road
@ Village Park - San Diego County, San Diego
- 3 Bed
- 3 (2/1) Bath
- 4 Park
- 1,915 sqft
- San Diego
-

-
Sun Jul 6, 2:00 pm - 4:00 pm
Enjoy the living area of LARGER 3 bedroom with 2.5 bathrooms. Compare at 1915 square feet to smaller homes under 1600 square feet. Featuring updates throughout the inside and yards of this home. Kitchen has been thoughtfully remodeled with Quartz countertop and designer backsplashes which flows into the Great room and the adjacent family dining area. This house 1915 square feet with 3 updated bedrooms and primary has remodeled bathroom and shower. Second bathroom had recent upgrades and powder room has been remodeled completely. Your family and friends will be greeted by soaring ceiling and fireplace along with plantation shutters for that extra touch. New flooring throughout for an effortless care! Backyard has synthetic turf, firepit and side yards are low maintenance. Front yard has low-use water features such as river stone and succulents while keeping an eye appeal for all to enjoy. Schools are rated 8-10 so children will have the highest levels of educational opportunities. Beach and downtown are minutes away with Easy access or stay close to home with eateries, shopping, movie theater, hiking trails, biking trails, multiple parks and golf course that are nearby.
- Days on Market
- 4 days
- Current Status
- Active
- Original Price
- $1,200,050
- List Price
- $1,299,950
- On Market Date
- Jul 1, 2025
- Property Type
- Single Family Residence
- Area
- San Diego County
- Zip Code
- 92129
- MLS ID
- 325060437
- APN
- 3061514200
- Year Built
- 1987
- Stories in Building
- Unavailable
- Possession
- Close Of Escrow
- Data Source
- BAREIS
- Origin MLS System
The Cambridge School
Private PK-12 Nonprofit
Students: 310 Distance: 0.5mi
Sundance Elementary School
Public K-5 Elementary
Students: 445 Distance: 0.5mi
Canyon View Elementary School
Public K-5 Elementary
Students: 501 Distance: 0.6mi
Deer Canyon Elementary School
Public K-5 Elementary
Students: 457 Distance: 0.9mi
Mesa Verde Middle School
Public 6-8 Middle
Students: 1339 Distance: 0.9mi
Westview High School
Public 9-12 Secondary
Students: 2384 Distance: 1.1mi
- Bed
- 3
- Bath
- 3 (2/1)
- Closet, Double Sinks, Quartz, Shower Stall(s)
- Parking
- 4
- Attached
- SQ FT
- 1,915
- SQ FT Source
- Assessor Auto-Fill
- Lot SQ FT
- 3,994.0
- Lot Acres
- 0.0917 Acres
- Kitchen
- Breakfast Area, Quartz Counter
- Cooling
- Ceiling Fan(s)
- Dining Room
- Formal Area
- Family Room
- Great Room
- Living Room
- Cathedral/Vaulted
- Flooring
- Laminate
- Foundation
- Slab
- Fire Place
- Living Room
- Heating
- Central, Gas
- Laundry
- Hookups Only, In Garage
- Upper Level
- Bedroom(s)
- Main Level
- Dining Room, Family Room, Garage, Kitchen, Living Room
- Possession
- Close Of Escrow
- Architectural Style
- Mediterranean
- * Fee
- $44
- Name
- West Chase HOA
- Phone
- (858) 550-7900
- *Fee includes
- Common Areas and Maintenance Grounds
MLS and other Information regarding properties for sale as shown in Theo have been obtained from various sources such as sellers, public records, agents and other third parties. This information may relate to the condition of the property, permitted or unpermitted uses, zoning, square footage, lot size/acreage or other matters affecting value or desirability. Unless otherwise indicated in writing, neither brokers, agents nor Theo have verified, or will verify, such information. If any such information is important to buyer in determining whether to buy, the price to pay or intended use of the property, buyer is urged to conduct their own investigation with qualified professionals, satisfy themselves with respect to that information, and to rely solely on the results of that investigation.
School data provided by GreatSchools. School service boundaries are intended to be used as reference only. To verify enrollment eligibility for a property, contact the school directly.




























