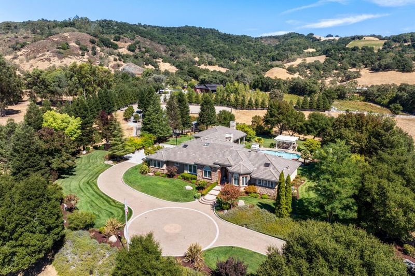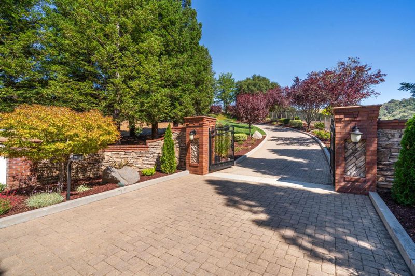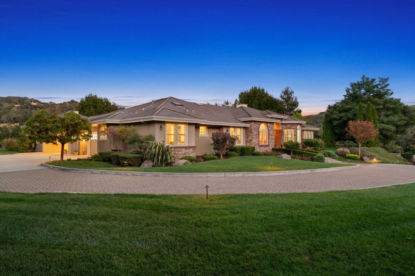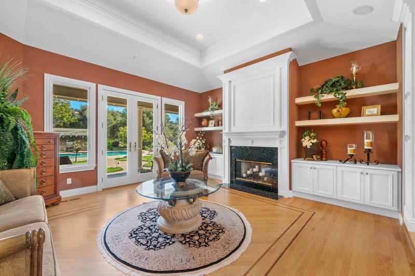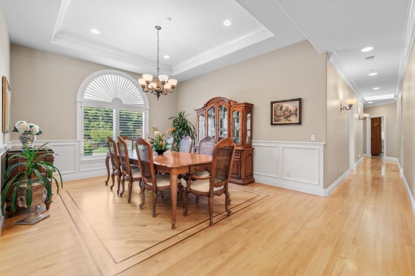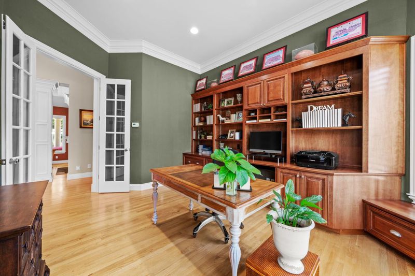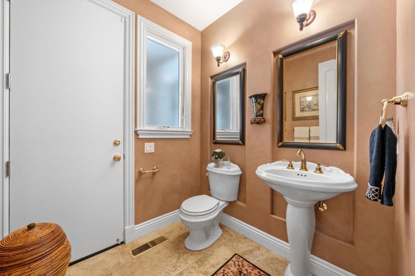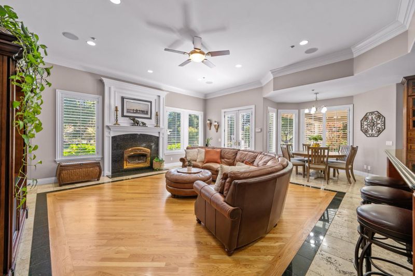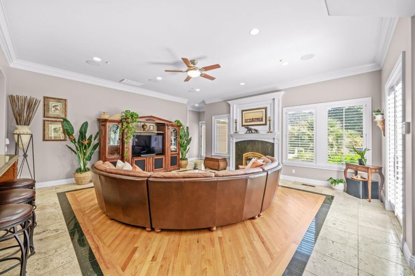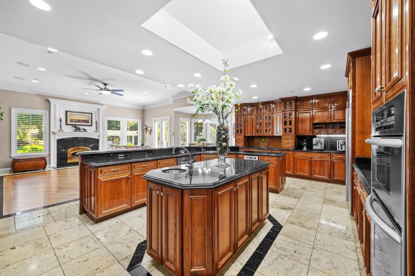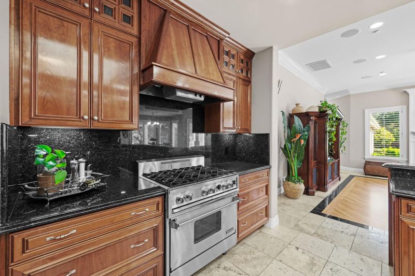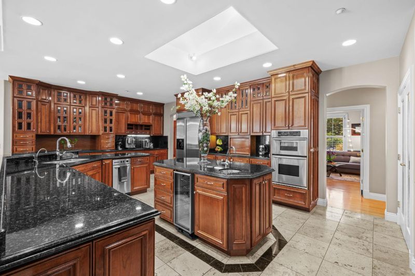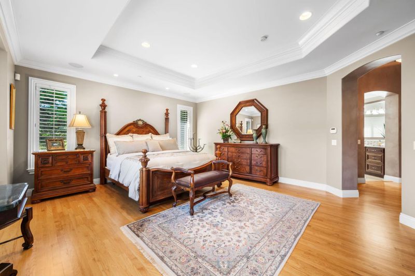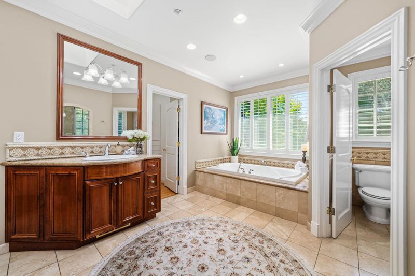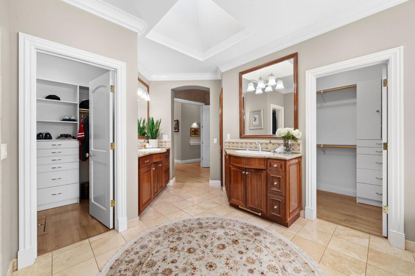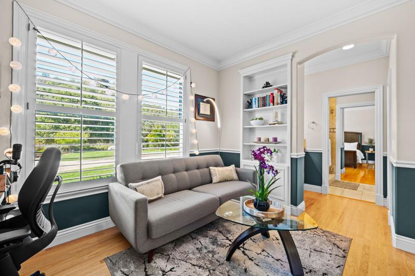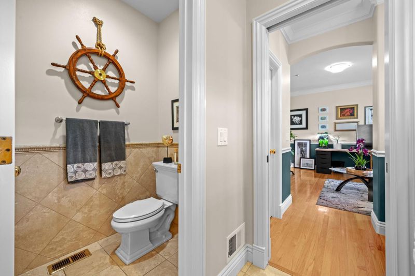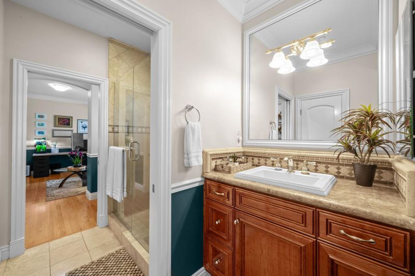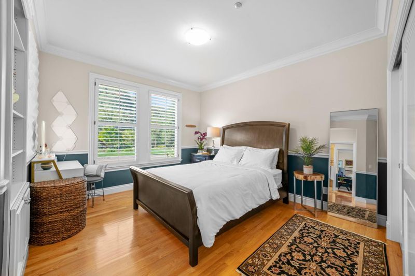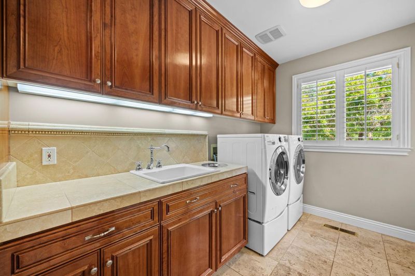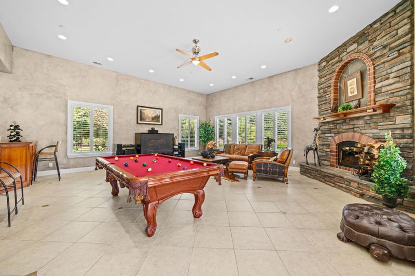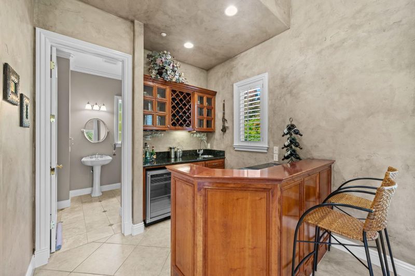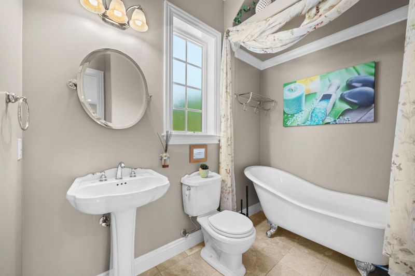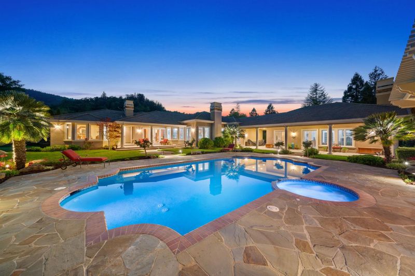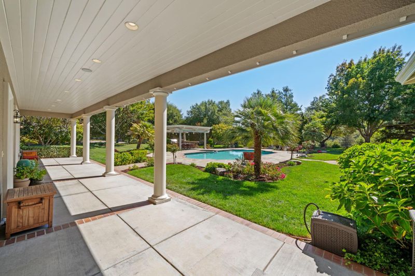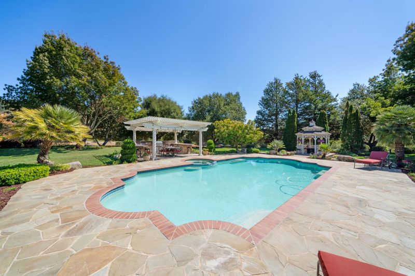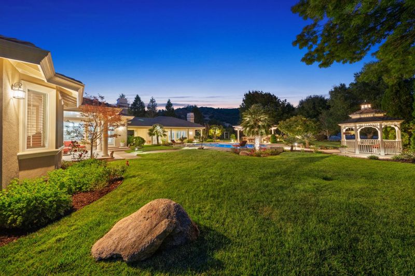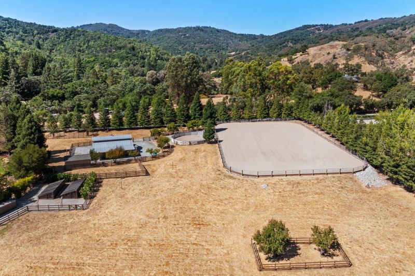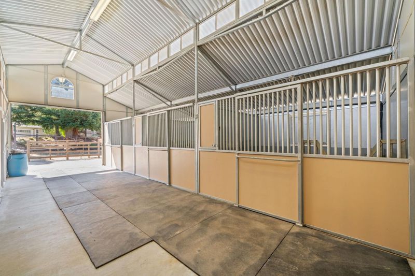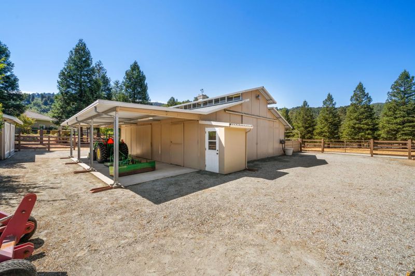
$3,500,000
3,700
SQ FT
$946
SQ/FT
6585 Redwood Retreat Road
@ Watsonville Rd - 1 - Morgan Hill / Gilroy / San Martin, Gilroy
- 4 Bed
- 4 (3/1) Bath
- 4 Park
- 3,700 sqft
- GILROY
-

Amazing Wine Country Estate! Located in the Santa Cruz Mountains American Viticulture Association area. Grow and produce your own amazing wine! Unique knoll top location is steps to Martin Ranch Winery and Fernwood Cellars. This property offers the ultimate in privacy. A gated driveway welcomes you to a home surrounded by resort style landscaping. Ornamental trees, shrubs, sweeping lawns and redwood trees convey a feeling of tranquility. No expense was spared, from designer touches to the use of the best materials available, every detail was taken into consideration. The three-bedroom, three-bathroom home includes a formal entry, living and dining rooms, office, primary suite and family room. Two guest bedrooms share a Jack and Jill Bathroom. The guest house features one bedroom and bathroom and a large game room with fireplace. Entertain, guests or rent as an Air B & B. There is a gorgeous pool, outdoor kitchen and gazebo. Think wedding venue or host a large party. Equestrian facilities include a four-stall barn, three with outdoor paddocks, exercise ring, arena, hay barn and two pastures. With over six acres there is so much this property has to offer. Historic, serene Redwood Retreat Road, a magical place, adds a level of charm found in the finest locations in the valley.
- Days on Market
- 16 days
- Current Status
- Active
- Original Price
- $3,500,000
- List Price
- $3,500,000
- On Market Date
- Jun 13, 2025
- Property Type
- Single Family Home
- Area
- 1 - Morgan Hill / Gilroy / San Martin
- Zip Code
- 95020
- MLS ID
- ML82010381
- APN
- 756-26-037
- Year Built
- 2003
- Stories in Building
- 1
- Possession
- Negotiable
- Data Source
- MLSL
- Origin MLS System
- MLSListings, Inc.
Mount Madonna School
Private PK-12 Combined Elementary And Secondary, Coed
Students: 200 Distance: 1.8mi
O'Neill Foundation Academy
Private 1-12
Students: NA Distance: 4.2mi
Monte Vista Christian
Private 6-12 Combined Elementary And Secondary, Religious, Coed
Students: 855 Distance: 4.9mi
Covenant Classical Schools
Private K-12
Students: NA Distance: 5.1mi
Watsonville Charter School Of The Arts
Charter K-8 Elementary
Students: 381 Distance: 5.4mi
Alianza Charter School
Charter K-8 Elementary
Students: 670 Distance: 5.4mi
- Bed
- 4
- Bath
- 4 (3/1)
- Bidet, Double Sinks, Full on Ground Floor, Half on Ground Floor, Marble, Primary - Oversized Tub, Primary - Stall Shower(s), Skylight, Stall Shower
- Parking
- 4
- Attached Garage, Electric Gate, Enclosed, Gate / Door Opener, Guest / Visitor Parking, Room for Oversized Vehicle
- SQ FT
- 3,700
- SQ FT Source
- Unavailable
- Lot SQ FT
- 270,943.0
- Lot Acres
- 6.219995 Acres
- Pool Info
- Heated - Solar, Pool - In Ground, Pool - Solar, Pool - Sweep, Pool / Spa Combo, Spa - Gas, Spa - In Ground, Spa - Jetted
- Kitchen
- Countertop - Stone, Dishwasher, Exhaust Fan, Garbage Disposal, Hood Over Range, Island with Sink, Microwave, Oven - Built-In, Oven - Self Cleaning, Oven Range - Gas, Refrigerator, Trash Compactor, Wine Refrigerator
- Cooling
- Central AC
- Dining Room
- Formal Dining Room, Breakfast Nook
- Disclosures
- Lead Base Disclosure, Natural Hazard Disclosure
- Family Room
- Separate Family Room
- Flooring
- Travertine, Wood
- Foundation
- Post and Pier, Concrete Perimeter, Crawl Space
- Fire Place
- Family Room, Living Room, Other Location
- Heating
- Central Forced Air - Gas
- Laundry
- Inside, Tub / Sink, Washer / Dryer
- Views
- Greenbelt, Hills, Mountains, Pasture, Forest / Woods, Vineyard
- Possession
- Negotiable
- Fee
- Unavailable
MLS and other Information regarding properties for sale as shown in Theo have been obtained from various sources such as sellers, public records, agents and other third parties. This information may relate to the condition of the property, permitted or unpermitted uses, zoning, square footage, lot size/acreage or other matters affecting value or desirability. Unless otherwise indicated in writing, neither brokers, agents nor Theo have verified, or will verify, such information. If any such information is important to buyer in determining whether to buy, the price to pay or intended use of the property, buyer is urged to conduct their own investigation with qualified professionals, satisfy themselves with respect to that information, and to rely solely on the results of that investigation.
School data provided by GreatSchools. School service boundaries are intended to be used as reference only. To verify enrollment eligibility for a property, contact the school directly.
