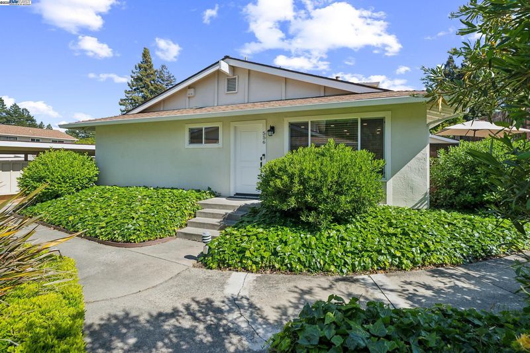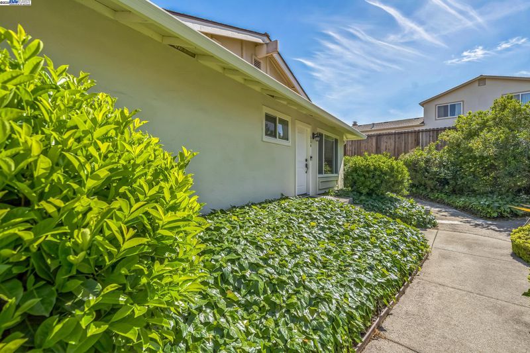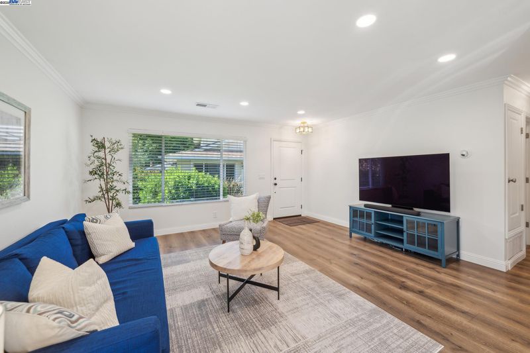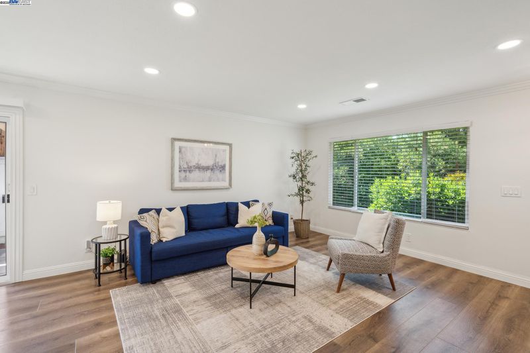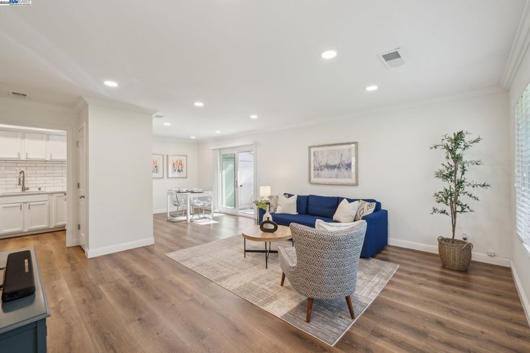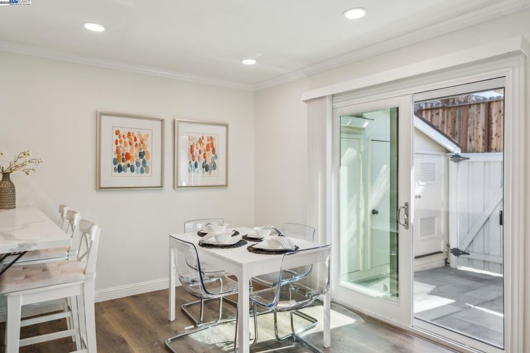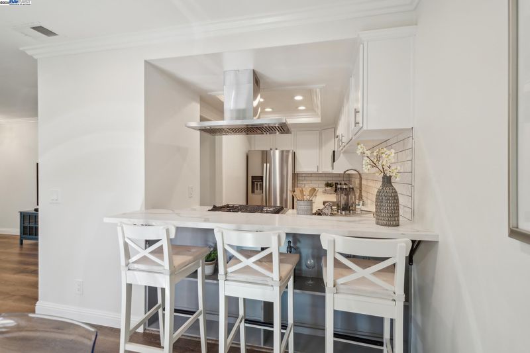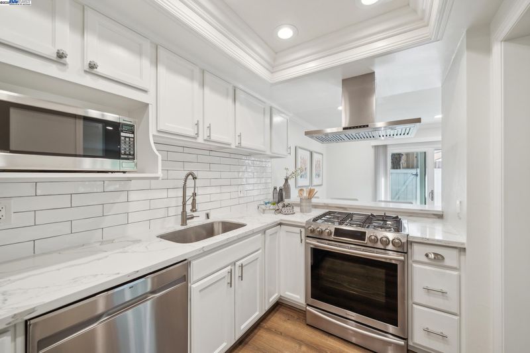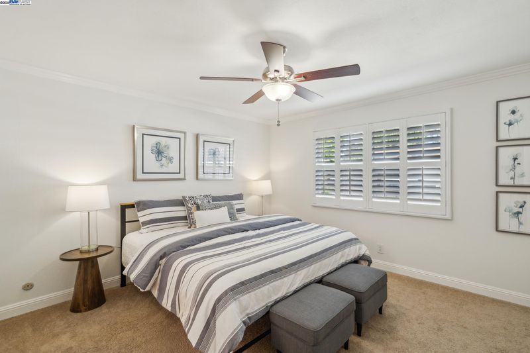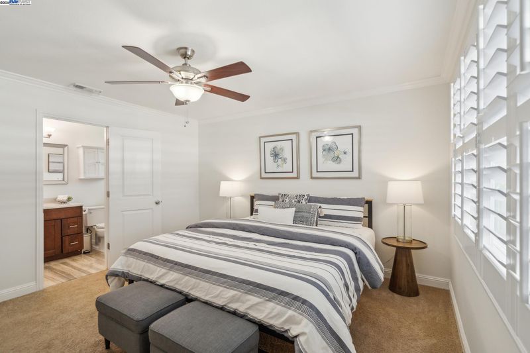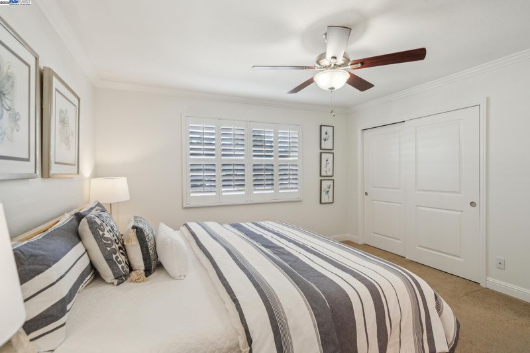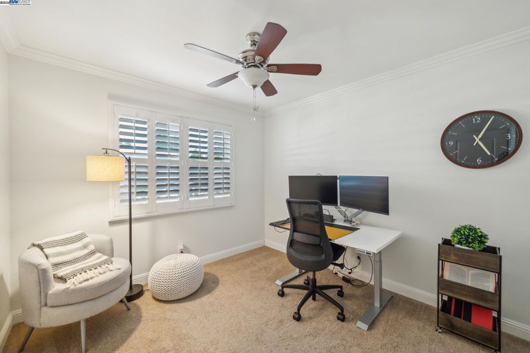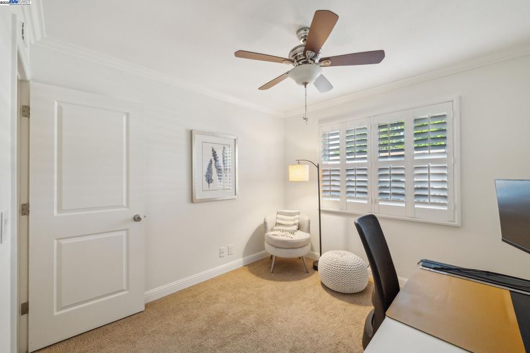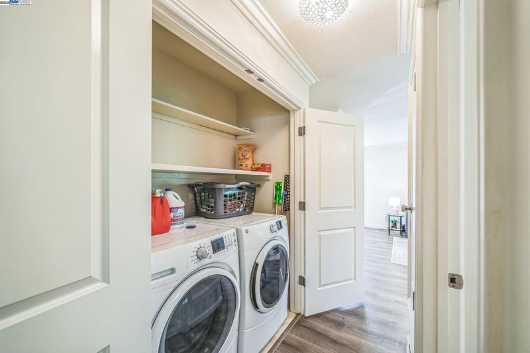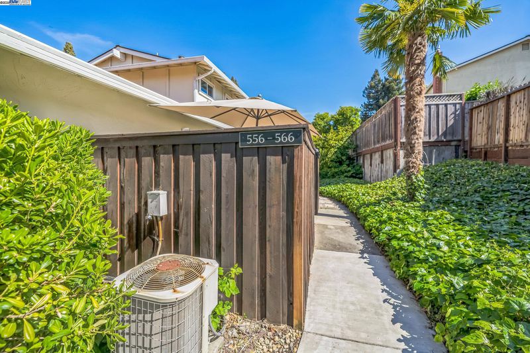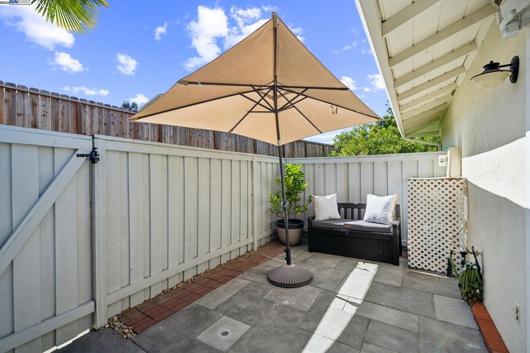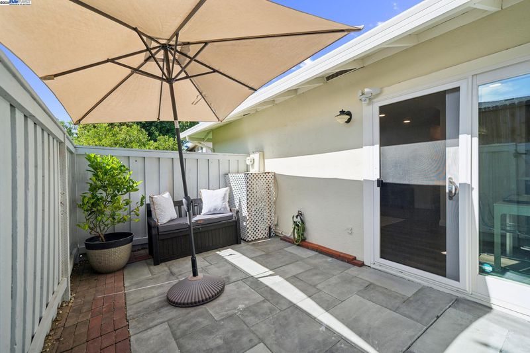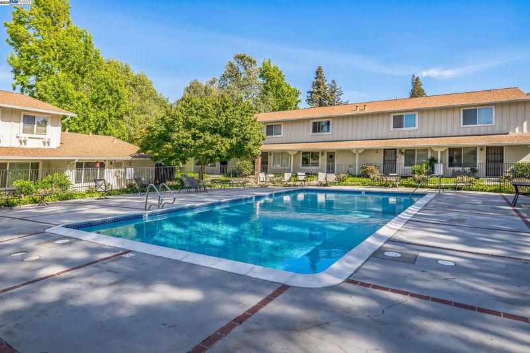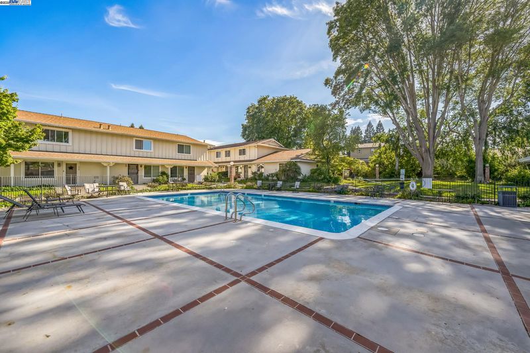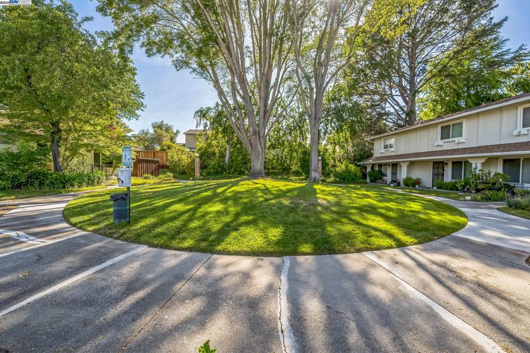
$699,000
954
SQ FT
$733
SQ/FT
556 La Copita Ct
@ Twin Creeks Dr - Twin Creek Grdn, San Ramon
- 2 Bed
- 1 Bath
- 0 Park
- 954 sqft
- San Ramon
-

-
Sun May 18, 2:00 pm - 4:00 pm
Twin Creeks Gardens Single Story End Unit Townhome at the end of a court. Ideal location close to Diablo Plaza Shops w/Starbucks, Safeway & CVS, 680 Freeway, Las Trampas Hiking Trails, Parks & Twin Creeks Elementary School. Recently Updated & Upgraded, this move-in ready home has luxury vinyl plank flooring, fresh paint, recessed lights, crown molding, Front Door Ring Security Camera, Patio Door Ring Security Camera w/Solar Panel, Google Nest Thermostat & Patio Solar Motion Sensor Security Light. Open Concept Floorplan w/Abundant Natural Light in the Living Room. Chef's Kitchen w/New Quartz Countertops, Stainless Steel Appliances including Gas Range, New Vent Hood & Fresh White Cabinets. Dining Room has Breakfast Bar w/storage shelves underneath & Sliding Door Access to private fenced yard w/low maintenance patio pavers for outdoor dining & 2 Outdoor Storage Closets. Primary Bedroom has Plantation Shutters, Ceiling Fan w/Light, Closet Organize & Hall Bathroom Access. Secondary Bedroom has Plantation Shu
Twin Creeks Gardens Single Story End Unit Townhome at the end of a court. Ideal location close to Diablo Plaza Shops w/Starbucks, Safeway & CVS, 680 Freeway, Las Trampas Hiking Trails, Parks & Twin Creeks Elementary School. Recently Updated & Upgraded, this move-in ready home has luxury vinyl plank flooring, fresh paint, recessed lights, crown molding, Front Door Ring Security Camera, Patio Door Ring Security Camera w/Solar Panel, Google Nest Thermostat & Patio Solar Motion Sensor Security Light. Open Concept Floorplan w/Abundant Natural Light in the Living Room. Chef's Kitchen w/New Quartz Countertops, Stainless Steel Appliances including Gas Range, New Vent Hood & Fresh White Cabinets. Dining Room has Breakfast Bar w/storage shelves underneath & Sliding Door Access to private fenced yard w/low maintenance patio pavers for outdoor dining & 2 Outdoor Storage Closets. Primary Bedroom has Plantation Shutters, Ceiling Fan w/Light, Closet Organize & Hall Bathroom Access. Secondary Bedroom has Plantation Shutters, Ceiling Fan w/Light and Closet Organizer. Updated Hall Bathroom has a Shower/Tub Combo & Private Entrance to Primary Bedroom. In-Unit Laundry Closet w/Washer & Dryer. Designated Carport Parking Space & Additional Parking Pass. Close to Sparkling HOA Community Pool.
- Current Status
- New
- Original Price
- $699,000
- List Price
- $699,000
- On Market Date
- May 16, 2025
- Property Type
- Townhouse
- D/N/S
- Twin Creek Grdn
- Zip Code
- 94583
- MLS ID
- 41097761
- APN
- 2091900734
- Year Built
- 1970
- Stories in Building
- 1
- Possession
- COE
- Data Source
- MAXEBRDI
- Origin MLS System
- BAY EAST
Twin Creeks Elementary School
Public K-5 Elementary
Students: 557 Distance: 0.4mi
Dorris-Eaton School, The
Private PK-8 Elementary, Coed
Students: 300 Distance: 0.4mi
Bella Vista Elementary
Public K-5
Students: 493 Distance: 0.6mi
Bollinger Canyon Elementary School
Public PK-5 Elementary
Students: 518 Distance: 0.9mi
Hidden Canyon Elementary School
Private K Preschool Early Childhood Center, Elementary, Coed
Students: NA Distance: 1.1mi
CA Christian Academy
Private PK-2, 4-5 Elementary, Religious, Coed
Students: NA Distance: 1.2mi
- Bed
- 2
- Bath
- 1
- Parking
- 0
- Carport, Guest
- SQ FT
- 954
- SQ FT Source
- Public Records
- Lot SQ FT
- 1,066.0
- Lot Acres
- 0.03 Acres
- Pool Info
- In Ground, Community
- Kitchen
- Dishwasher, Gas Range, Free-Standing Range, Refrigerator, Dryer, Washer, Gas Water Heater, Breakfast Bar, Counter - Stone, Gas Range/Cooktop, Range/Oven Free Standing, Updated Kitchen
- Cooling
- Ceiling Fan(s), Central Air
- Disclosures
- Nat Hazard Disclosure
- Entry Level
- 1
- Exterior Details
- Unit Faces Common Area
- Flooring
- Vinyl, Carpet
- Foundation
- Fire Place
- None
- Heating
- Forced Air
- Laundry
- Dryer, Laundry Closet, Washer, In Unit
- Main Level
- 1 Bedroom, 2 Bedrooms, Laundry Facility, Main Entry
- Possession
- COE
- Architectural Style
- Contemporary
- Construction Status
- Existing
- Additional Miscellaneous Features
- Unit Faces Common Area
- Location
- Corner Lot, Court, Regular
- Roof
- Composition Shingles
- Water and Sewer
- Public
- Fee
- $400
MLS and other Information regarding properties for sale as shown in Theo have been obtained from various sources such as sellers, public records, agents and other third parties. This information may relate to the condition of the property, permitted or unpermitted uses, zoning, square footage, lot size/acreage or other matters affecting value or desirability. Unless otherwise indicated in writing, neither brokers, agents nor Theo have verified, or will verify, such information. If any such information is important to buyer in determining whether to buy, the price to pay or intended use of the property, buyer is urged to conduct their own investigation with qualified professionals, satisfy themselves with respect to that information, and to rely solely on the results of that investigation.
School data provided by GreatSchools. School service boundaries are intended to be used as reference only. To verify enrollment eligibility for a property, contact the school directly.
