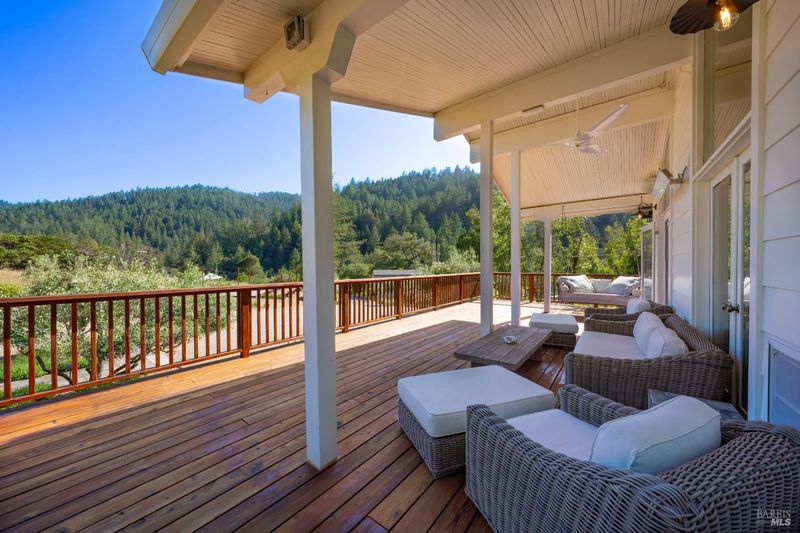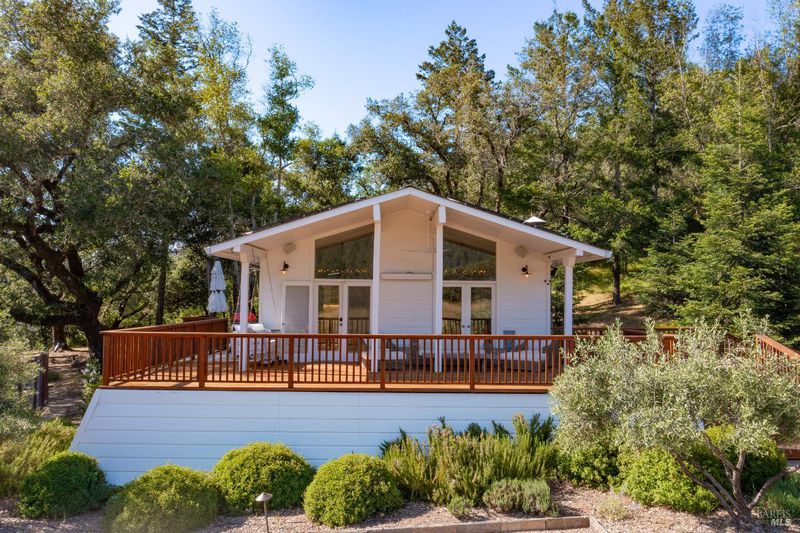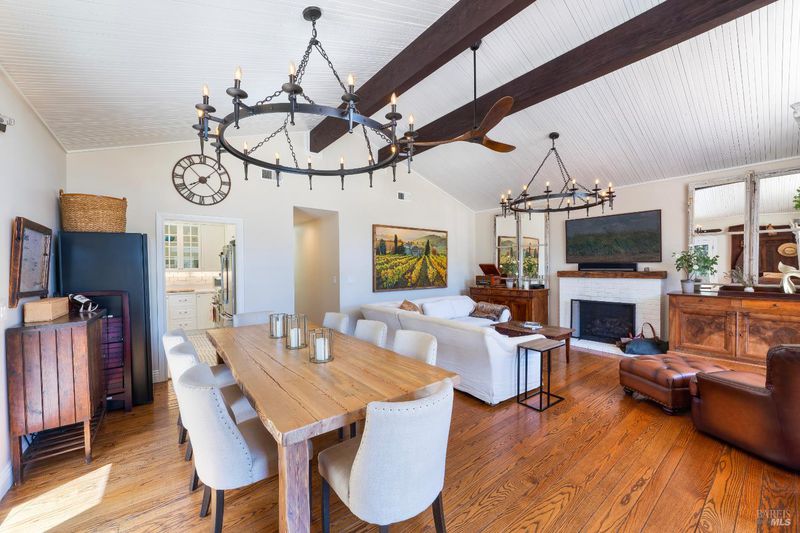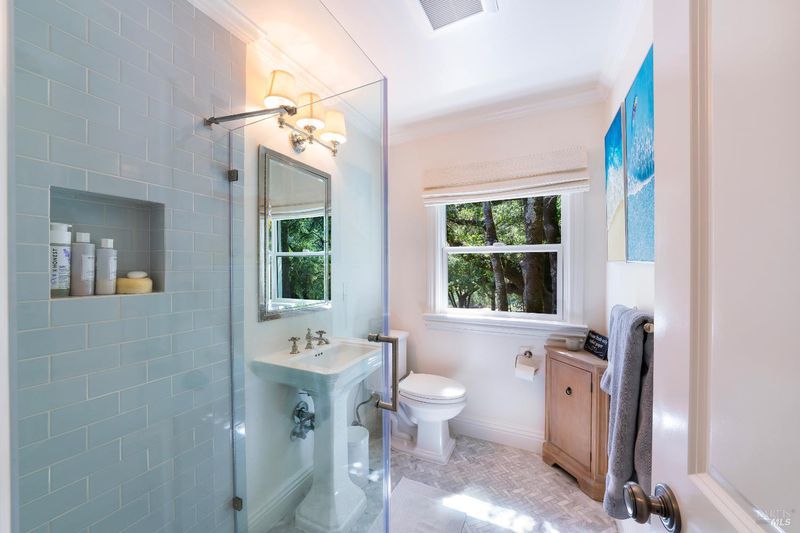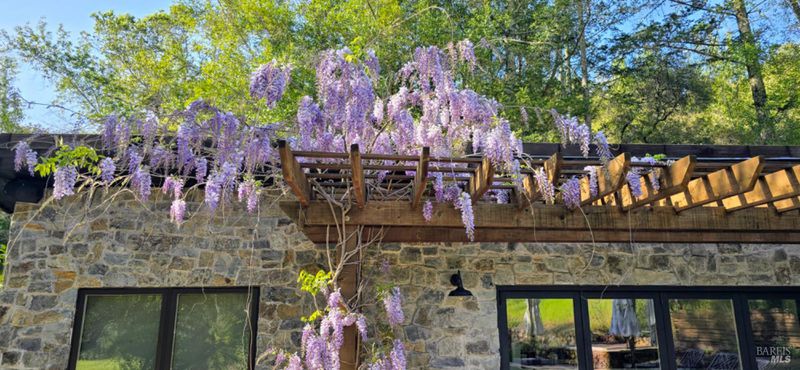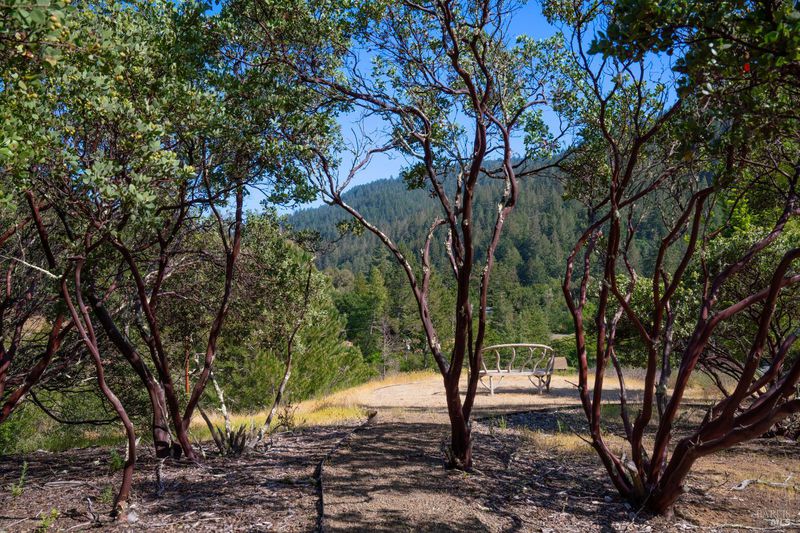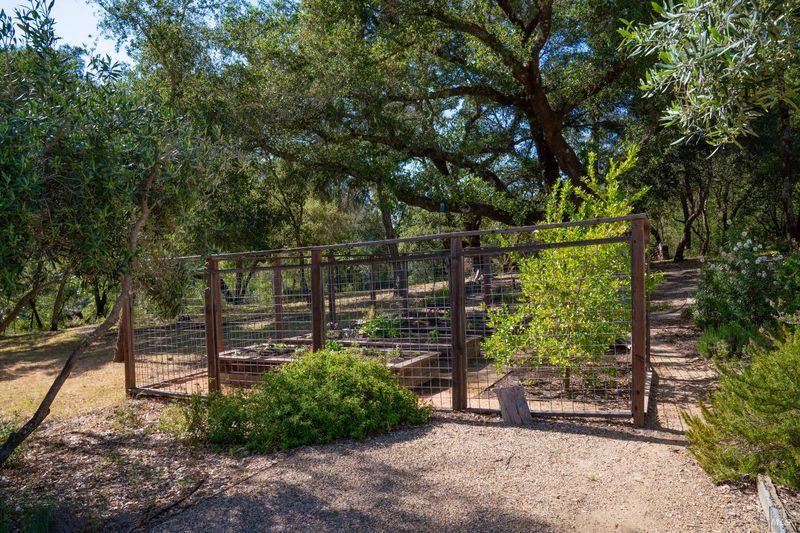
$2,500,000
1,056
SQ FT
$2,367
SQ/FT
5270 Dry Creek Road
@ Orchard Avenue - Napa
- 2 Bed
- 3 Bath
- 10 Park
- 1,056 sqft
- Napa
-

Sited in a serene valley at the foothills of the famed Mount Veeder, along the Mayacamas Mountain range, sits a picturesque retreat. More than just a home, the property is a playground for entertainment lovers. Meditative hiking paths and resort-like features offer a wide range of activities including swimming, bocce, volleyball, gardening, and stunning 360 views. Enter through the private gate and you're instantly transported, where the sounds of birds and meandering deer replace city sounds. Minutes from Yountville, St. Helena, and Napa, it offers solitude with easy access. Vintage inspirations blend with modern smart home updates, including vaulted ceilings, exposed beams, wide-plank floors, and French doors for seamless indoor-outdoor flow. The kitchen features quartz counters, vintage hex tile, bespoke appliances, and garden views. The completely remodeled main home with 2BD/2BA, including a luxurious primary suite. A charming pool house with Nano Doors creates two rooms for guest overflow, a kitchenette, and a full bath. Outdoor amenities abound and comprise a pool, bocce court, grass sports court, a large enclosed vegetable garden, and more. Finally, a Barn with space for a car but set up for a workshop is the hobbyist's dream space.
- Days on Market
- 22 days
- Current Status
- Active
- Original Price
- $2,500,000
- List Price
- $2,500,000
- On Market Date
- Jun 18, 2025
- Property Type
- Single Family Residence
- Area
- Napa
- Zip Code
- 94558
- MLS ID
- 325056284
- APN
- 034-252-004-000
- Year Built
- 1957
- Stories in Building
- Unavailable
- Possession
- Close Of Escrow
- Data Source
- BAREIS
- Origin MLS System
Yountville Elementary School
Public K-5 Elementary
Students: 119 Distance: 2.5mi
Salvador Elementary School
Public 2-5 Elementary
Students: 132 Distance: 5.1mi
Sunrise Montessori Of Napa Valley
Private K-6 Montessori, Elementary, Coed
Students: 73 Distance: 5.4mi
Justin-Siena High School
Private 9-12 Secondary, Religious, Coed
Students: 660 Distance: 5.5mi
Hopewell Baptist Christian Academy
Private K-12 Combined Elementary And Secondary, Religious, Coed
Students: 36 Distance: 5.8mi
Northwood Elementary School
Public K-5 Elementary
Students: 397 Distance: 5.8mi
- Bed
- 2
- Bath
- 3
- Tile, Tub, Window
- Parking
- 10
- Detached, EV Charging, Garage Door Opener, Workshop in Garage
- SQ FT
- 1,056
- SQ FT Source
- Owner
- Lot SQ FT
- 413,820.0
- Lot Acres
- 9.5 Acres
- Pool Info
- Built-In, Pool House
- Kitchen
- Quartz Counter
- Cooling
- Ceiling Fan(s), Central
- Dining Room
- Dining/Living Combo
- Exterior Details
- BBQ Built-In, Fire Pit
- Living Room
- Deck Attached, Great Room, Open Beam Ceiling, View
- Flooring
- Tile, Wood
- Foundation
- Raised
- Fire Place
- Gas Log, Living Room, Primary Bedroom
- Heating
- Central
- Laundry
- Dryer Included, Laundry Closet, Washer Included
- Main Level
- Bedroom(s), Dining Room, Family Room, Full Bath(s), Kitchen, Primary Bedroom
- Views
- Garden/Greenbelt, Hills, Mountains
- Possession
- Close Of Escrow
- Architectural Style
- Farmhouse
- Fee
- $0
MLS and other Information regarding properties for sale as shown in Theo have been obtained from various sources such as sellers, public records, agents and other third parties. This information may relate to the condition of the property, permitted or unpermitted uses, zoning, square footage, lot size/acreage or other matters affecting value or desirability. Unless otherwise indicated in writing, neither brokers, agents nor Theo have verified, or will verify, such information. If any such information is important to buyer in determining whether to buy, the price to pay or intended use of the property, buyer is urged to conduct their own investigation with qualified professionals, satisfy themselves with respect to that information, and to rely solely on the results of that investigation.
School data provided by GreatSchools. School service boundaries are intended to be used as reference only. To verify enrollment eligibility for a property, contact the school directly.
