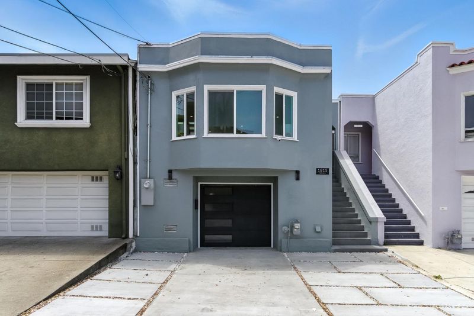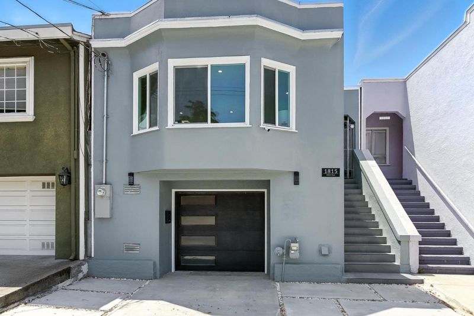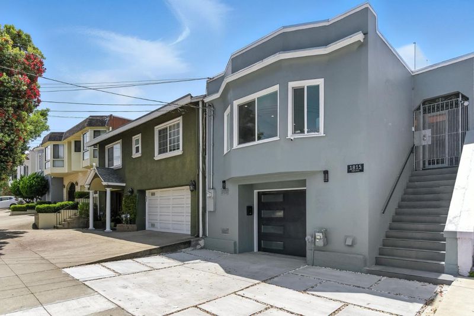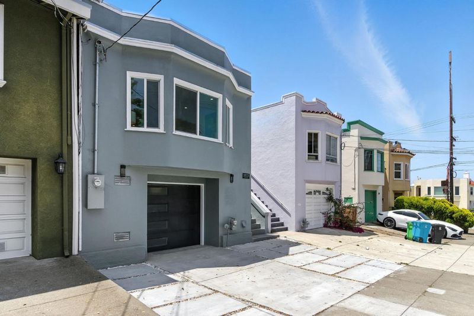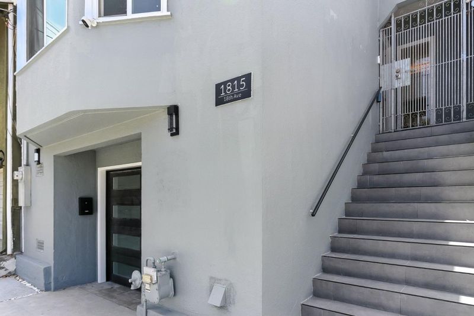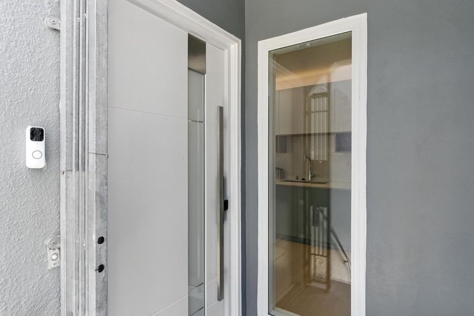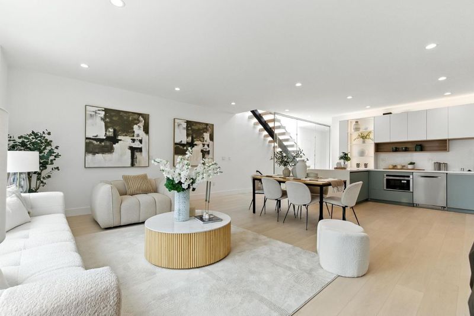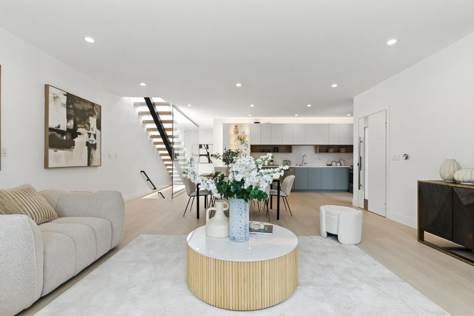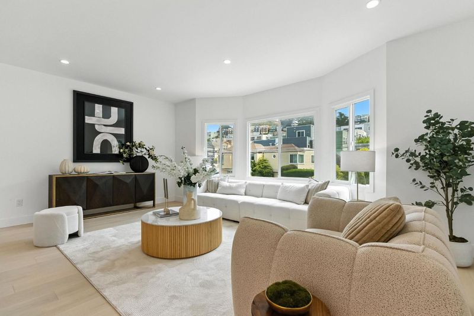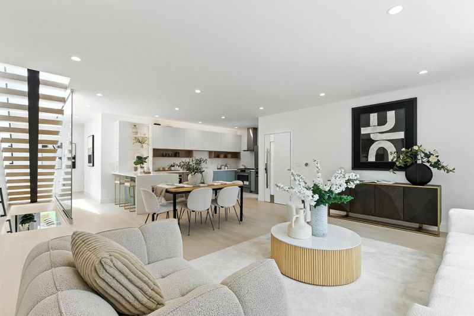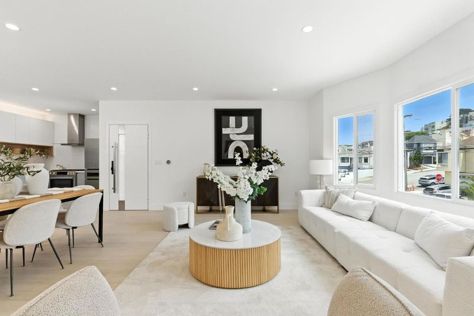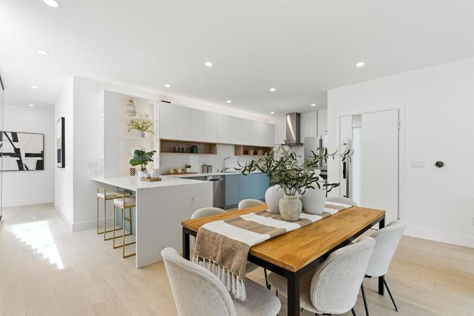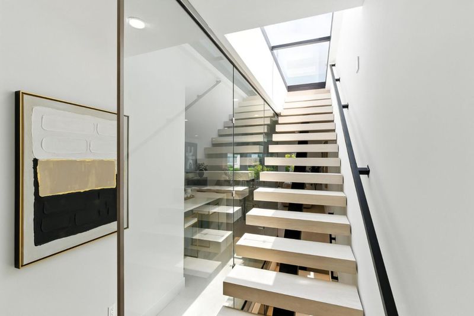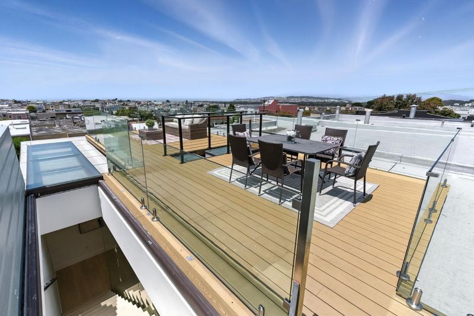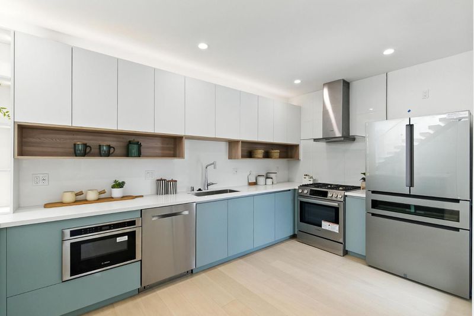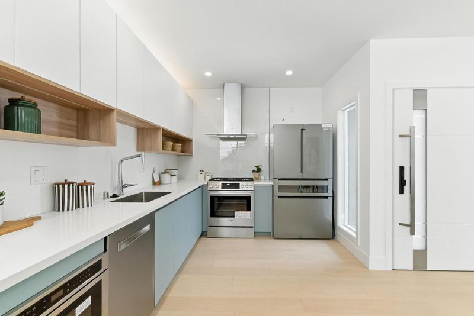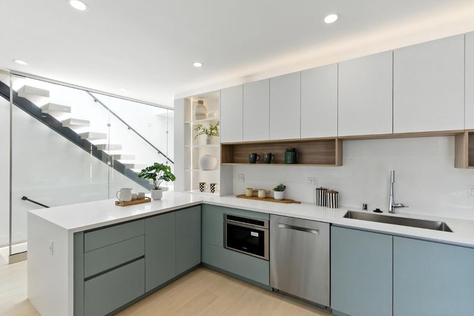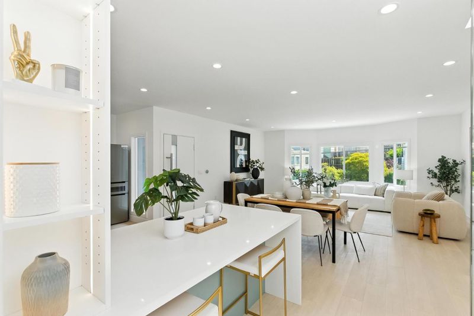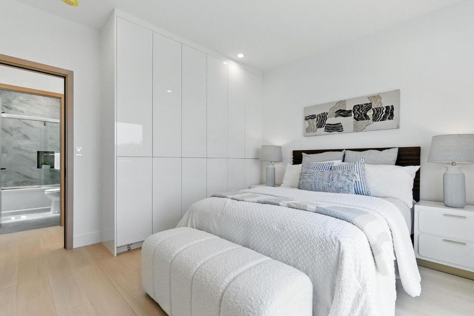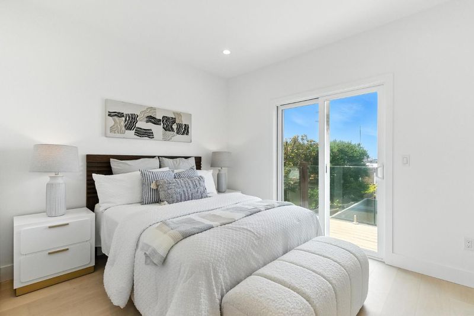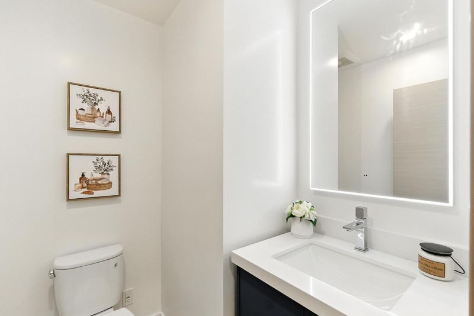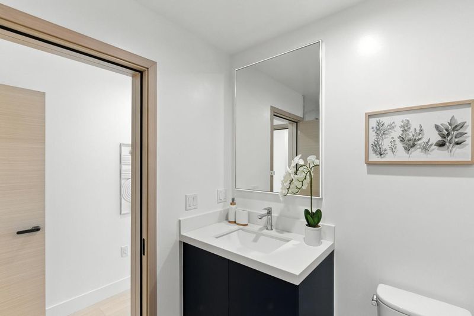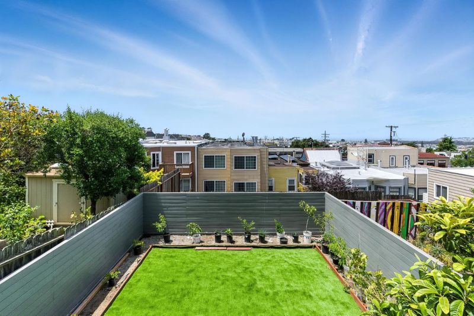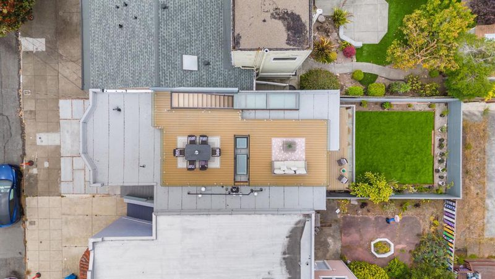
$2,498,000
2,356
SQ FT
$1,060
SQ/FT
1815 18th Avenue
@ Noriega St - 25147 - 2 - Inner Sunset, San Francisco
- 3 Bed
- 4 (3/1) Bath
- 2 Park
- 2,356 sqft
- SAN FRANCISCO
-

-
Sat Jul 12, 2:00 pm - 4:00 pm
-
Sun Jul 13, 2:00 pm - 4:00 pm
Experience this modern luxury design, meticulously renovated home in Inner Sunset. Step inside to a sun-drenched interior featuring white oak hardwood floors, expansive skylights, and architectural floating staircases with full glass railings, adding a sleek, open feel throughout the home.The gourmet kitchen, outfitted with a stylish island, sleek cooktop, built-in microwave, and seamless flow into the living and dining areas. A true highlight is the rooftop deck, accessible via a rain-sensor skylight system that blurs the line between indoors and out. Take in breathtaking panoramic ocean views ideal for relaxing,entertaining, or enjoying San Franciscos stunning sunsets.The primary suite offers a private retreat with a balcony, spa-like bathroom, and generous closet space. Enjoy whole house radiant heating, with individual thermostats on each level for year-round personalized comfort. On the lower level, a spacious family room with a wet bar opens through sliding patio doors to the backyard, perfect for indoor-outdoor living. An en-suite bedroom on this level offers flexibility for guests or multigenerational needs. Modern luxury, panoramic views, and a prime location this is more than a home, its a lifestyle. Dont miss the opportunity to make this Inner Sunset masterpiece yours.
- Days on Market
- 23 days
- Current Status
- Active
- Original Price
- $2,498,000
- List Price
- $2,498,000
- On Market Date
- Jun 18, 2025
- Property Type
- Single Family Home
- Area
- 25147 - 2 - Inner Sunset
- Zip Code
- 94122
- MLS ID
- ML82011557
- APN
- 2055-003A
- Year Built
- 1923
- Stories in Building
- Unavailable
- Possession
- Unavailable
- Data Source
- MLSL
- Origin MLS System
- MLSListings, Inc.
Cornerstone Academy-Lawton Campus
Private K-2 Preschool Early Childhood Center, Elementary, Religious, Coed
Students: 17 Distance: 0.5mi
Yu (Alice Fong) Elementary School
Public K-8 Elementary
Students: 590 Distance: 0.5mi
Lincoln (Abraham) High School
Public 9-12 Secondary
Students: 2070 Distance: 0.6mi
Woodside International School
Private 9-12 Secondary, Coed
Students: 51 Distance: 0.7mi
Hoover (Herbert) Middle School
Public 6-8 Middle
Students: 971 Distance: 0.7mi
Jefferson Elementary School
Public K-5 Elementary
Students: 490 Distance: 0.7mi
- Bed
- 3
- Bath
- 4 (3/1)
- Parking
- 2
- Attached Garage
- SQ FT
- 2,356
- SQ FT Source
- Unavailable
- Lot SQ FT
- 2,375.0
- Lot Acres
- 0.054522 Acres
- Kitchen
- Cooktop - Gas, Countertop - Stone, Microwave, Pantry, Refrigerator, Skylight, Wine Refrigerator
- Cooling
- None
- Dining Room
- Dining Area in Living Room, Eat in Kitchen, Skylight
- Disclosures
- Natural Hazard Disclosure
- Family Room
- Separate Family Room
- Flooring
- Hardwood
- Foundation
- Concrete Perimeter and Slab
- Heating
- Radiant, Radiant Floors
- Laundry
- In Utility Room, Inside
- Fee
- Unavailable
MLS and other Information regarding properties for sale as shown in Theo have been obtained from various sources such as sellers, public records, agents and other third parties. This information may relate to the condition of the property, permitted or unpermitted uses, zoning, square footage, lot size/acreage or other matters affecting value or desirability. Unless otherwise indicated in writing, neither brokers, agents nor Theo have verified, or will verify, such information. If any such information is important to buyer in determining whether to buy, the price to pay or intended use of the property, buyer is urged to conduct their own investigation with qualified professionals, satisfy themselves with respect to that information, and to rely solely on the results of that investigation.
School data provided by GreatSchools. School service boundaries are intended to be used as reference only. To verify enrollment eligibility for a property, contact the school directly.
