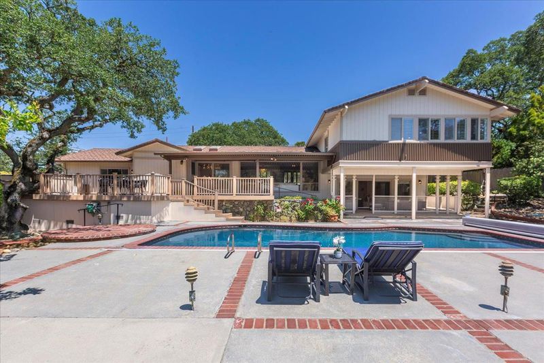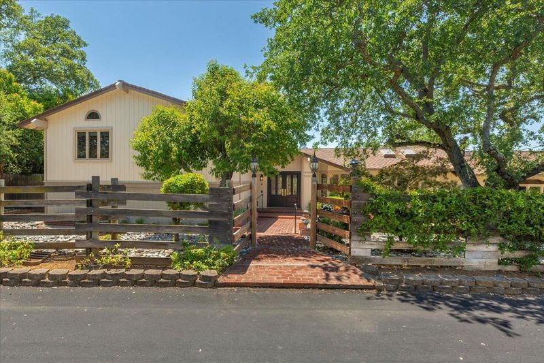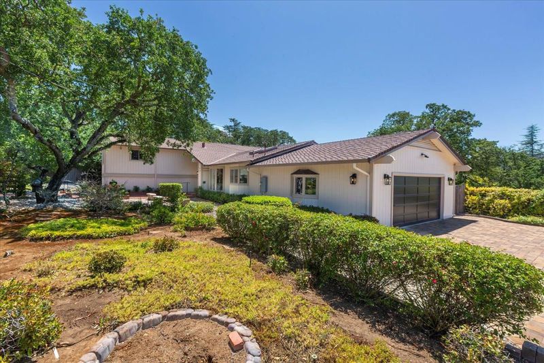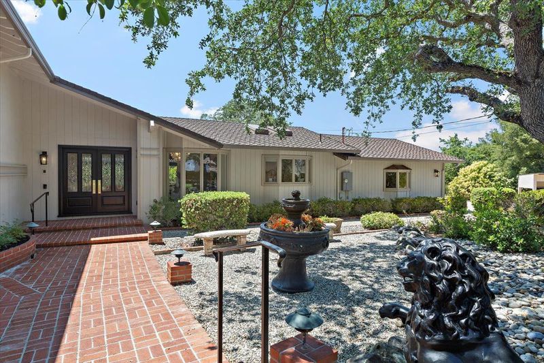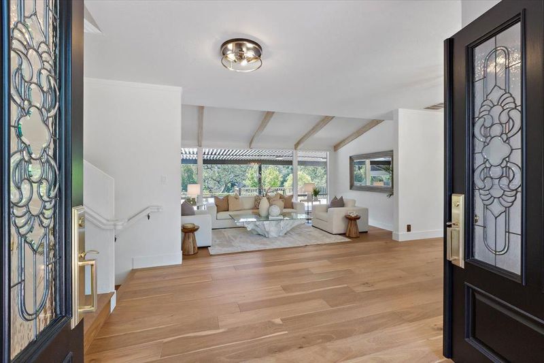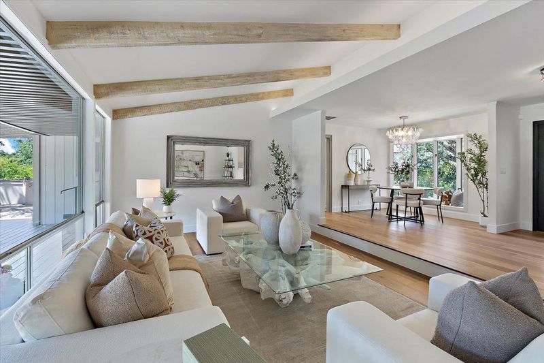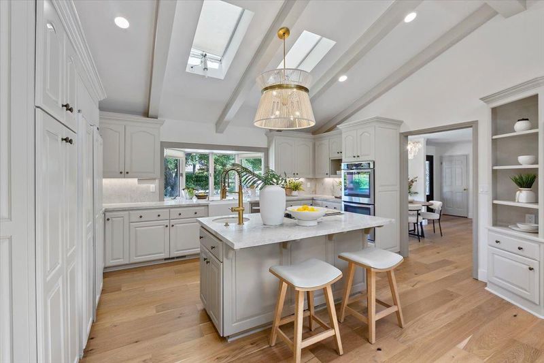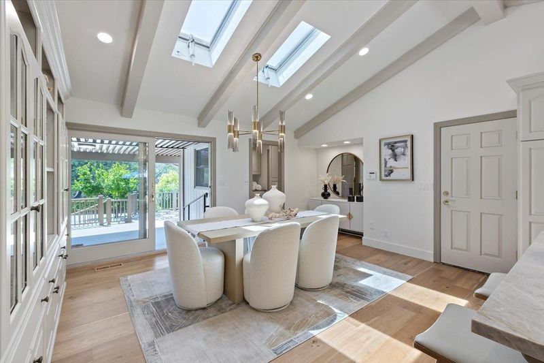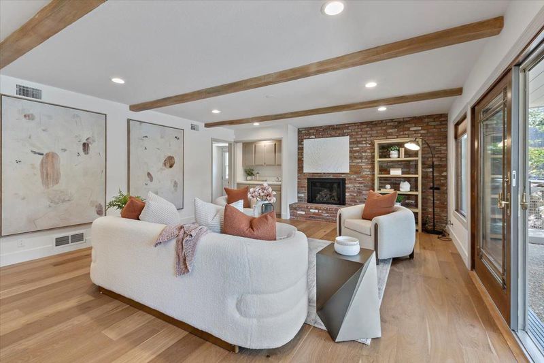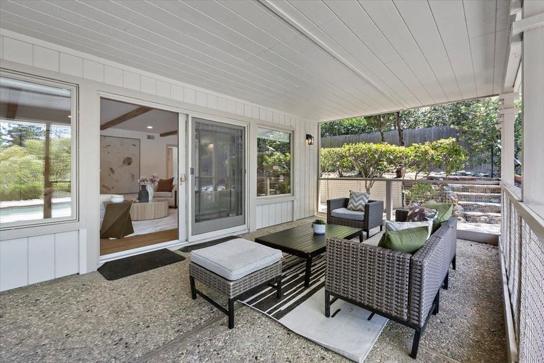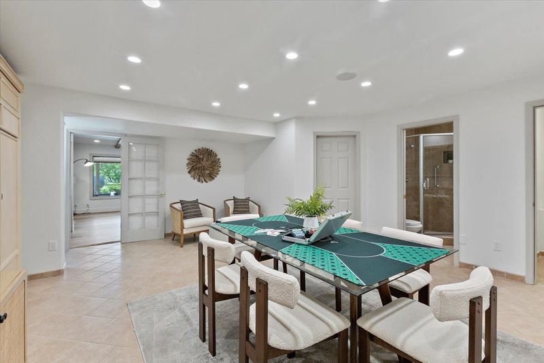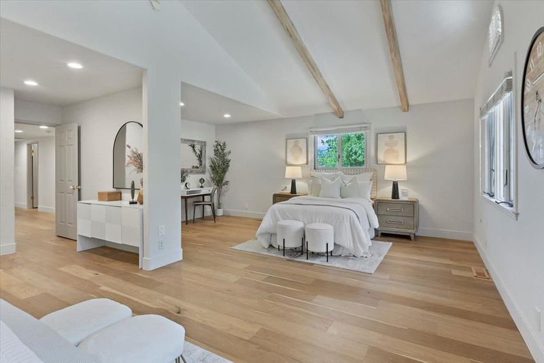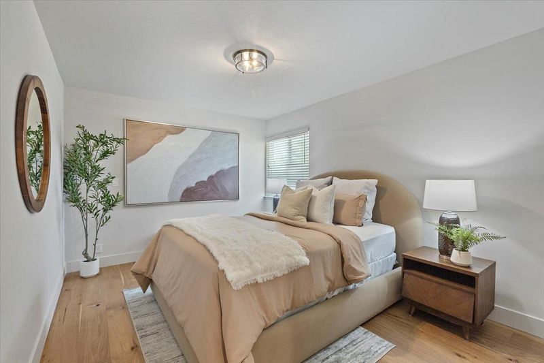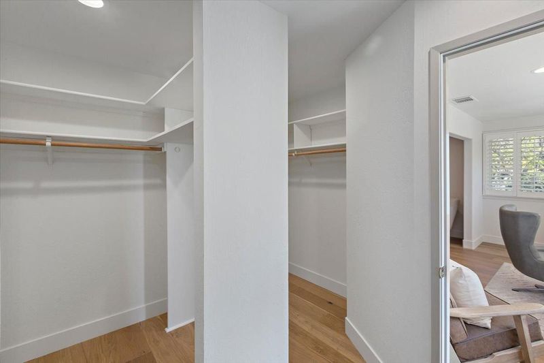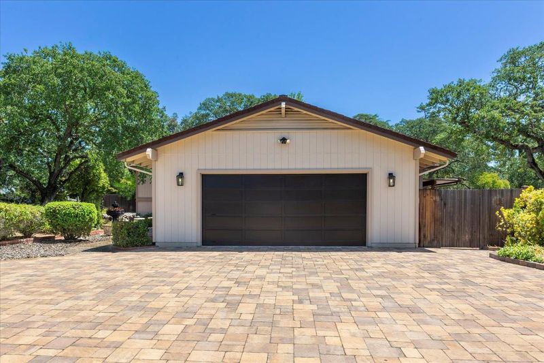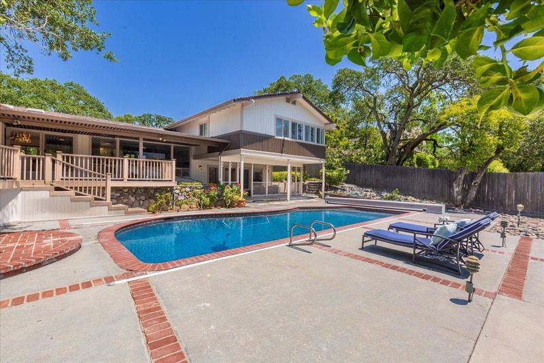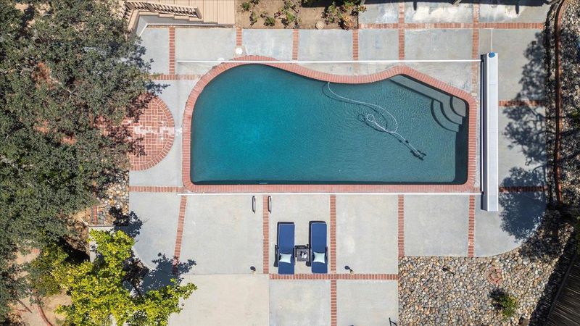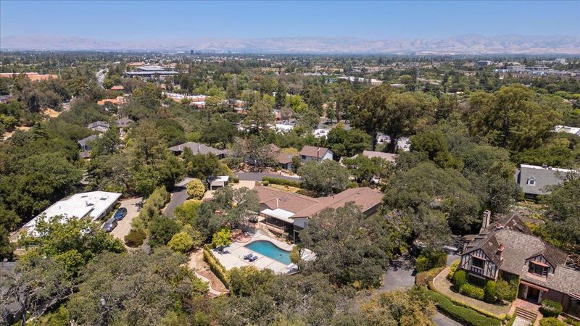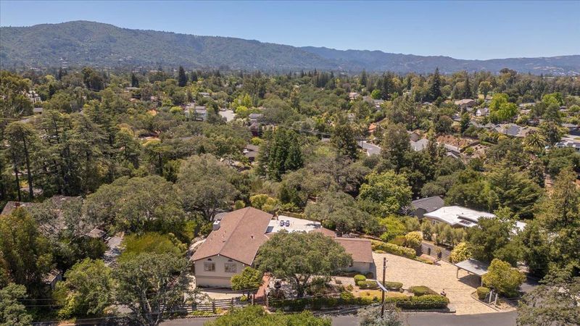
$3,995,000
3,500
SQ FT
$1,141
SQ/FT
17095 Summit Way
@ Winchester Blvd. and Wild Way - 16 - Los Gatos/Monte Sereno, Los Gatos
- 4 Bed
- 4 (3/1) Bath
- 2 Park
- 3,500 sqft
- LOS GATOS
-

-
Sat Jul 5, 1:00 pm - 4:00 pm
-
Sun Jul 6, 1:00 pm - 4:00 pm
First time on the market! This stunning 4-bedroom, 3.5-bath home is nestled in the highly sought-after Vasona Heights neighborhood of Los Gatos. Boasting 3,500 sq ft of beautifully updated living space, the home features new hardwood floors, designer lighting, fresh interior and exterior paint, and luxurious onyx countertops. The chefs kitchen includes a Sub-Zero refrigerator, stainless steel appliances, and sleek cabinetry. Enjoy formal gatherings in the elegant dining room and relax in the spacious family room with a cozy fireplace. Additional upgrades include new plumbing fixtures, a remodeled bathroom, and an epoxied garage floor. A versatile game room or guest suite with a private entrance offers flexible living options, perfect for entertaining or extended stays. Step outside into your own private retreat with a sparkling pool, patio, and lush landscaping that creates true resort-style living. Minutes from downtown Los Gatos, Vasona Park, and La Rinconada Country Club. Top-rated Los Gatos schools!
- Days on Market
- 1 day
- Current Status
- Active
- Original Price
- $3,995,000
- List Price
- $3,995,000
- On Market Date
- Jul 1, 2025
- Property Type
- Single Family Home
- Area
- 16 - Los Gatos/Monte Sereno
- Zip Code
- 95030
- MLS ID
- ML82012239
- APN
- 424-30-079
- Year Built
- 1966
- Stories in Building
- 2
- Possession
- Unavailable
- Data Source
- MLSL
- Origin MLS System
- MLSListings, Inc.
Yavneh Day School
Private K-8 Religious, Nonprofit
Students: 200 Distance: 0.5mi
Rainbow Of Knowledge Elementary School
Private PK-6 Coed
Students: 20 Distance: 0.8mi
Daves Avenue Elementary School
Public K-5 Elementary
Students: 491 Distance: 0.9mi
Raymond J. Fisher Middle School
Public 6-8 Middle
Students: 1269 Distance: 1.0mi
Village
Charter K-5 Elementary
Students: 263 Distance: 1.1mi
Blossom Hill Elementary School
Public K-5 Elementary
Students: 584 Distance: 1.2mi
- Bed
- 4
- Bath
- 4 (3/1)
- Half on Ground Floor, Updated Bath
- Parking
- 2
- Attached Garage
- SQ FT
- 3,500
- SQ FT Source
- Unavailable
- Lot SQ FT
- 19,600.0
- Lot Acres
- 0.449954 Acres
- Pool Info
- Pool - Cover, Pool - In Ground
- Kitchen
- Cooktop - Electric, Countertop - Granite, Dishwasher, Garbage Disposal, Island with Sink, Oven - Double, Oven - Gas, Pantry, Refrigerator, Skylight, Wine Refrigerator
- Cooling
- Central AC
- Dining Room
- Breakfast Nook, Formal Dining Room
- Disclosures
- None
- Family Room
- Separate Family Room
- Flooring
- Hardwood
- Foundation
- Concrete Perimeter
- Fire Place
- Gas Burning
- Heating
- Central Forced Air
- Laundry
- Inside
- Views
- Neighborhood
- Fee
- Unavailable
MLS and other Information regarding properties for sale as shown in Theo have been obtained from various sources such as sellers, public records, agents and other third parties. This information may relate to the condition of the property, permitted or unpermitted uses, zoning, square footage, lot size/acreage or other matters affecting value or desirability. Unless otherwise indicated in writing, neither brokers, agents nor Theo have verified, or will verify, such information. If any such information is important to buyer in determining whether to buy, the price to pay or intended use of the property, buyer is urged to conduct their own investigation with qualified professionals, satisfy themselves with respect to that information, and to rely solely on the results of that investigation.
School data provided by GreatSchools. School service boundaries are intended to be used as reference only. To verify enrollment eligibility for a property, contact the school directly.
