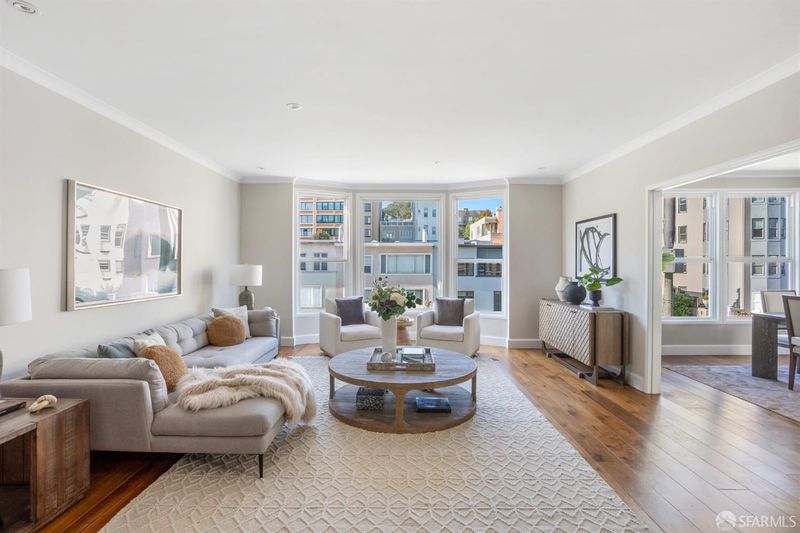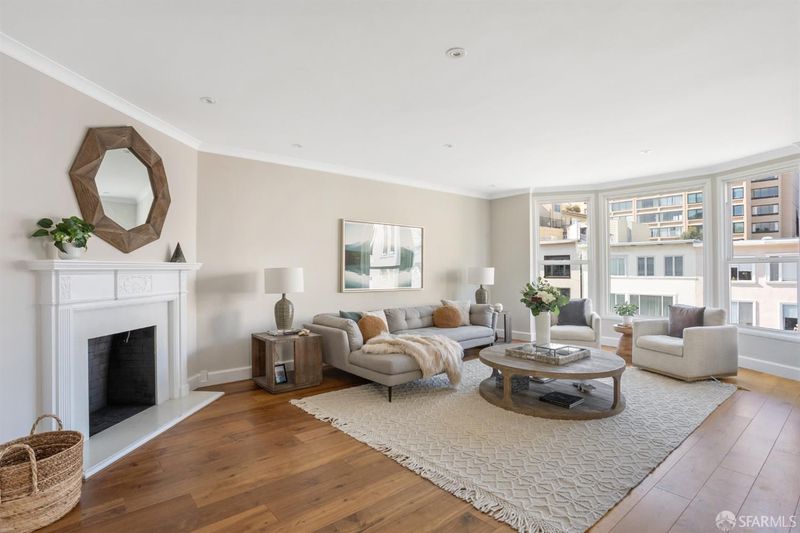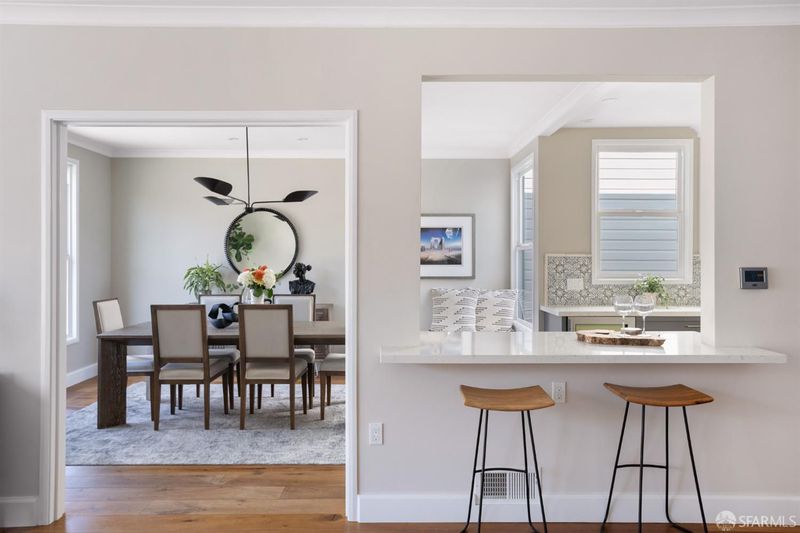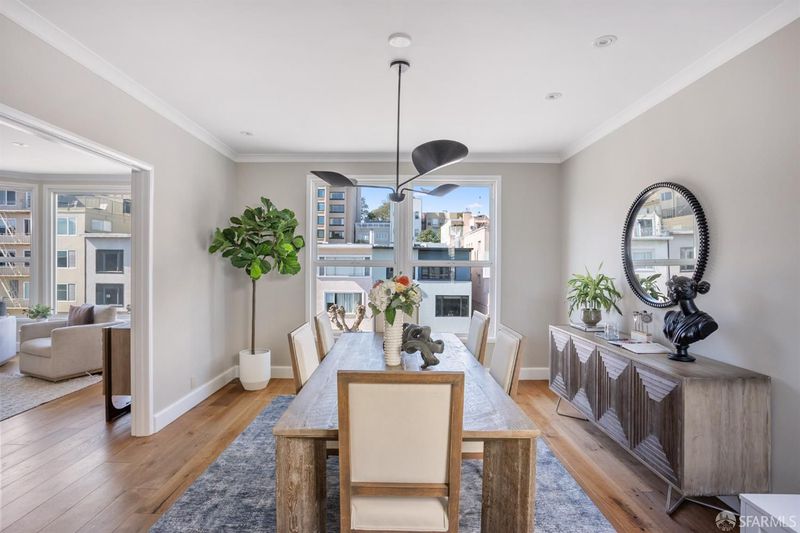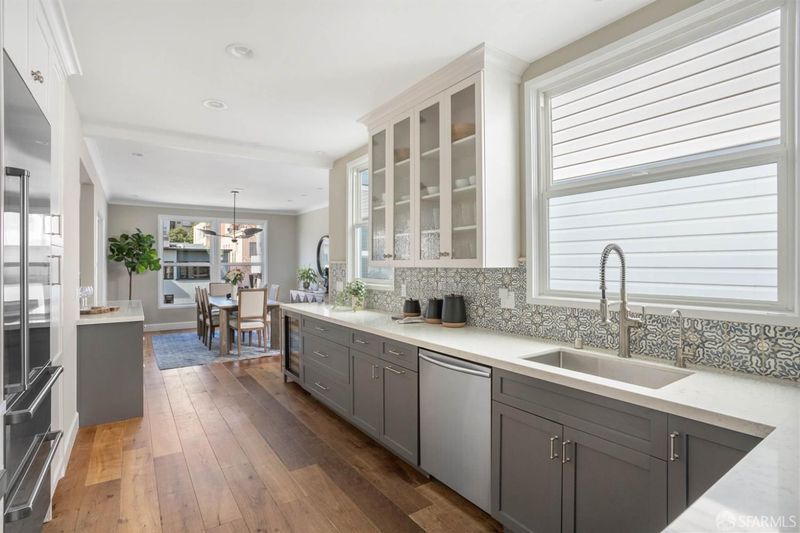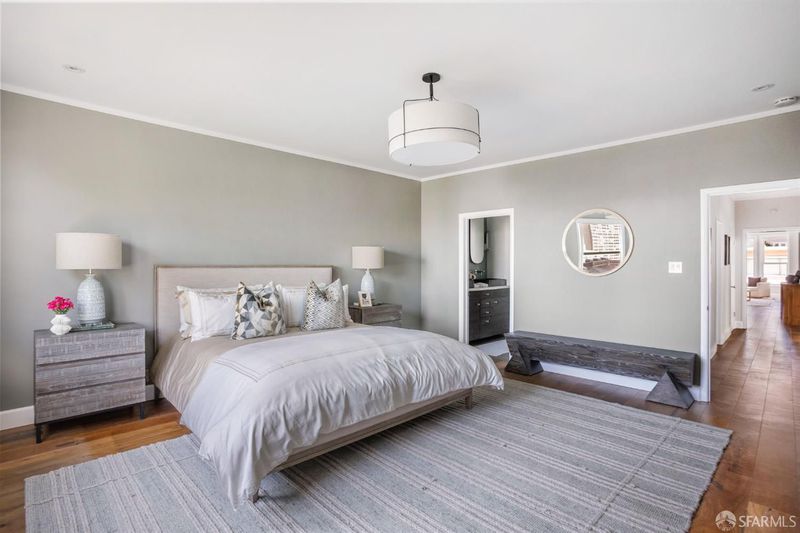
$2,495,000
2,047
SQ FT
$1,219
SQ/FT
1935 California St
@ Octavia - 7 - Pacific Heights, San Francisco
- 3 Bed
- 3 Bath
- 3 Park
- 2,047 sqft
- San Francisco
-

-
Sun Apr 20, 2:00 pm - 4:00 pm
-
Tue Apr 22, 10:00 am - 12:00 pm
Sophisticated and stylish, this enormous, top-floor Pacific Heights condominium was extensively remodeled in 2017 with distinctive custom finishes. Entertain groups of all sizes in the light-filled, open floor plan that includes a living room with wood-burning fireplace, dining room, and chef's kitchen with Sub-Zero refrigerator, Thermador range, wine fridge, quartz countertops, and plentiful storage. The thoughtful layout provides in-unit laundry in the pantry along with 3 bedrooms and 3 full baths in the rear, ideal for families or owners seeking a quiet space to work from home. Upstairs, the private roof deck is a wonderful venue for grilling, taking in the sunset by the firepit, or watching the Blue Angels. The immense flat rear yard, once a part of the historic estate of Michael H. de Young, founder of the San Francisco Chronicle, is a beautifully landscaped sunny retreat from city life with its flourishing lemon trees and Japanese maples. Lafayette Park is only one block away, and walking to the boutiques and restaurants of Fillmore and Polk Streets is a breeze. Whole Foods, Trader Joe's, and Mollie Stones are all nearby, and EV-ready 3-car garage with additional storage for bikes or scooters makes accessing the entire city effortless.
- Days on Market
- 2 days
- Current Status
- Active
- Original Price
- $2,495,000
- List Price
- $2,495,000
- On Market Date
- Apr 18, 2025
- Property Type
- Condominium
- District
- 7 - Pacific Heights
- Zip Code
- 94109
- MLS ID
- 425022174
- APN
- 0649-032
- Year Built
- 1941
- Stories in Building
- 0
- Number of Units
- 2
- Possession
- Close Of Escrow
- Data Source
- SFAR
- Origin MLS System
Stuart Hall High School
Private 9-12 Secondary, Religious, All Male
Students: 203 Distance: 0.1mi
Montessori House of Children School
Private K-1 Montessori, Elementary, Coed
Students: 110 Distance: 0.3mi
Redding Elementary School
Public K-5 Elementary
Students: 240 Distance: 0.4mi
St. Brigid School
Private K-8 Elementary, Religious, Coed
Students: 255 Distance: 0.4mi
Parks (Rosa) Elementary School
Public K-5 Elementary
Students: 476 Distance: 0.4mi
San Francisco Public Montessori School
Public K-5
Students: 173 Distance: 0.4mi
- Bed
- 3
- Bath
- 3
- Parking
- 3
- 24'+ Deep Garage, Covered, Enclosed, Garage Facing Front
- SQ FT
- 2,047
- SQ FT Source
- Unavailable
- Lot SQ FT
- 4,308.0
- Lot Acres
- 0.0989 Acres
- Kitchen
- Breakfast Area, Kitchen/Family Combo, Stone Counter
- Exterior Details
- BBQ Built-In, Fire Pit
- Flooring
- Tile, Wood
- Fire Place
- Living Room
- Heating
- Central
- Laundry
- Inside Area, Inside Room, Washer/Dryer Stacked Included
- Views
- City
- Possession
- Close Of Escrow
- Special Listing Conditions
- None
- * Fee
- $825
- Name
- 1933-1935 California St
- *Fee includes
- Common Areas, Insurance, Maintenance Exterior, Sewer, Trash, and Water
MLS and other Information regarding properties for sale as shown in Theo have been obtained from various sources such as sellers, public records, agents and other third parties. This information may relate to the condition of the property, permitted or unpermitted uses, zoning, square footage, lot size/acreage or other matters affecting value or desirability. Unless otherwise indicated in writing, neither brokers, agents nor Theo have verified, or will verify, such information. If any such information is important to buyer in determining whether to buy, the price to pay or intended use of the property, buyer is urged to conduct their own investigation with qualified professionals, satisfy themselves with respect to that information, and to rely solely on the results of that investigation.
School data provided by GreatSchools. School service boundaries are intended to be used as reference only. To verify enrollment eligibility for a property, contact the school directly.
