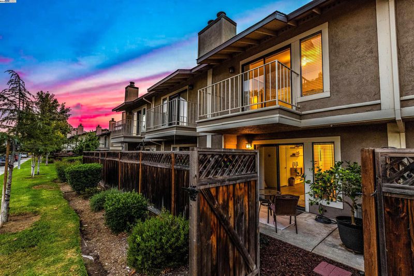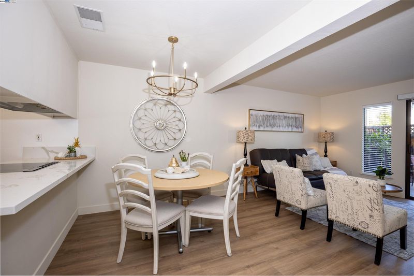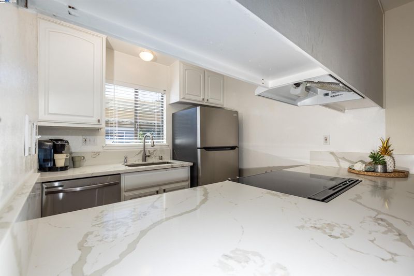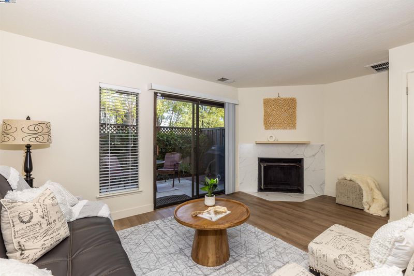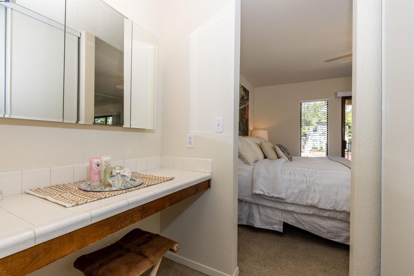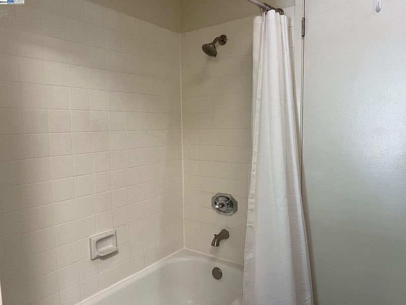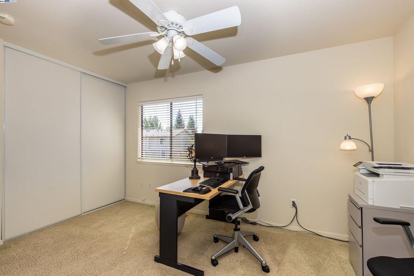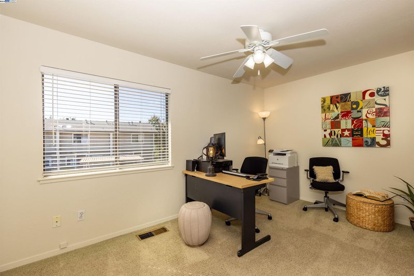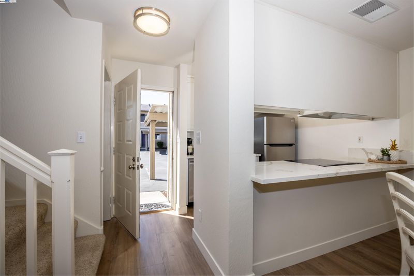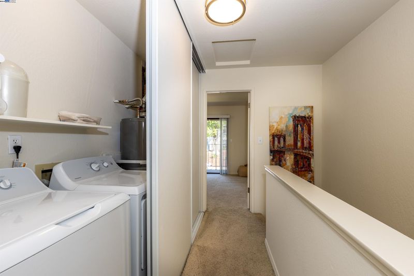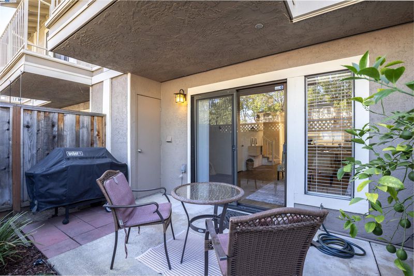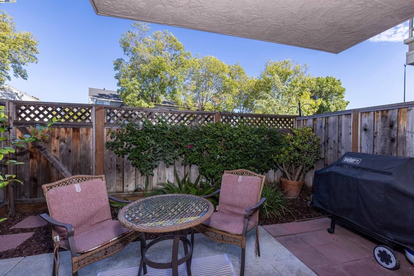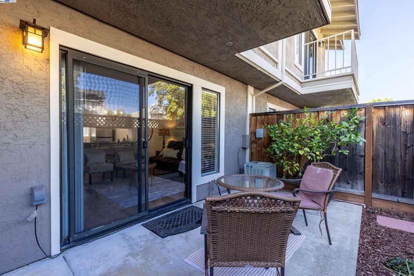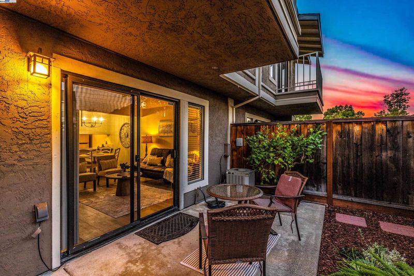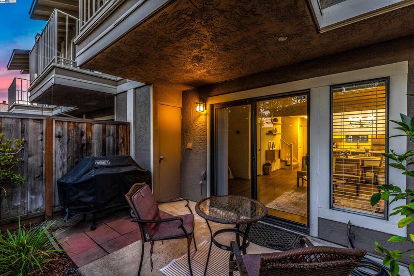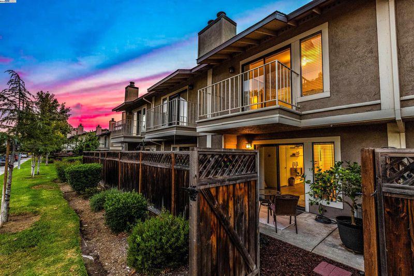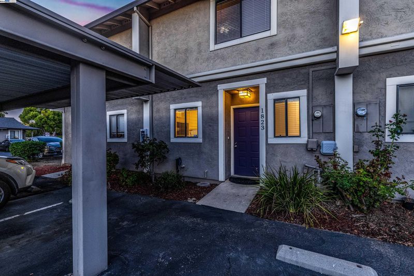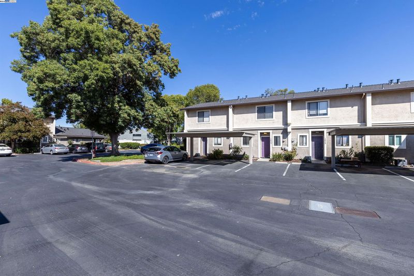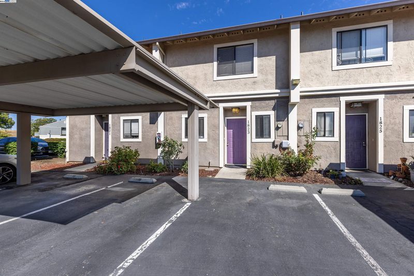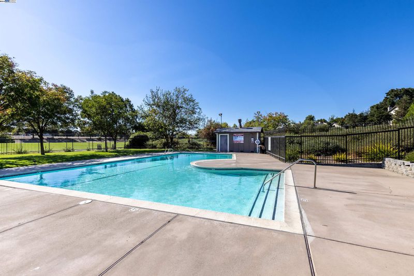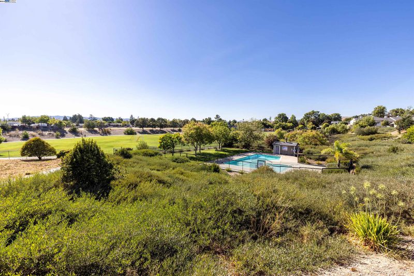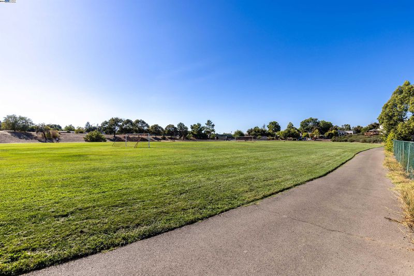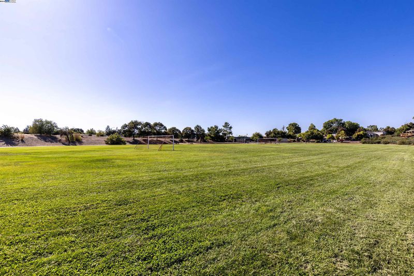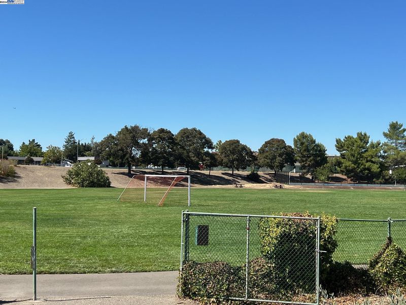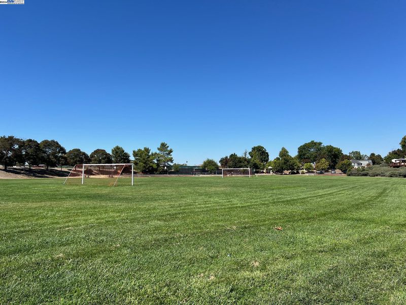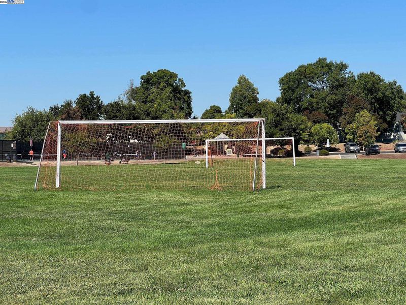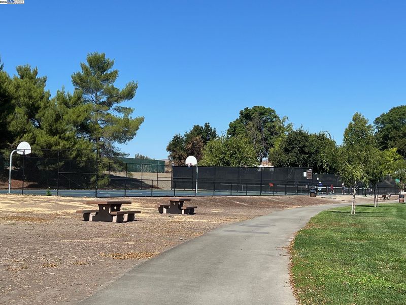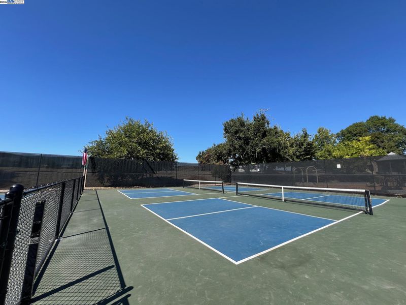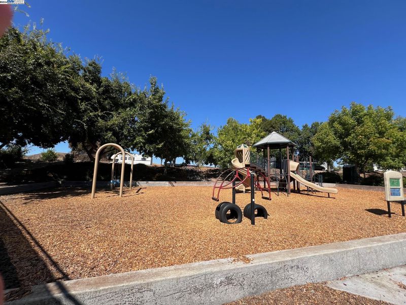
$638,000
982
SQ FT
$650
SQ/FT
1823 Paseo Laguna Seco
@ Portotola - Livermore Downs, Livermore
- 2 Bed
- 1.5 (1/1) Bath
- 0 Park
- 982 sqft
- Livermore
-

You will LOVE this easy living home with so many designer upgrades including new kitchen counters/sink/appliances (Smart 5 burner stove and oven w/convection/air fry/phone remote control/even finger print resistant), updated vanity bathrooms with custom backsplashes, tile fireplace surround, light fixtures, all downstairs luxury vinyl plank flooring, floating shelves, and new hardware throughout plus so much more. Space where you need with primary bedroom hosting a California king bed! Best location living with quick access to everything! Down the street from restaurants, grocery store, and service/boutique shops. Great commute location not far from 580, public transportation, and convenient commute options. Wonderful light, bright open floor plan along with today's modern feel. Unit is in the best area in the complex near all the wonderful amenities within close proximity plus nicely tucked off the street location. Enjoy the pool, tennis/pickle ball courts, basketball courts, massive lawn park, play structure area, and walk/running trails just across the way from this unit. Come see what awaits at 1823 Paseo Laguna Seco while you have the chance!
- Current Status
- Active
- Original Price
- $648,000
- List Price
- $638,000
- On Market Date
- Sep 20, 2024
- Property Type
- Condominium
- D/N/S
- Livermore Downs
- Zip Code
- 94551
- MLS ID
- 41073919
- APN
- 99131435
- Year Built
- 1983
- Stories in Building
- 2
- Possession
- COE
- Data Source
- MAXEBRDI
- Origin MLS System
- BAY EAST
Valley Montessori School
Private K-8 Montessori, Elementary, Coed
Students: 437 Distance: 0.5mi
Lawrence Elementary
Public K-5
Students: 357 Distance: 0.7mi
Marylin Avenue Elementary School
Public K-5 Elementary
Students: 392 Distance: 0.9mi
Junction Avenue K-8 School
Public K-8 Elementary
Students: 934 Distance: 0.9mi
St. Michael Elementary School
Private K-8 Elementary, Religious, Coed
Students: 230 Distance: 1.3mi
Del Valle Continuation High School
Public 7-12 Continuation
Students: 111 Distance: 1.4mi
- Bed
- 2
- Bath
- 1.5 (1/1)
- Parking
- 0
- Carport, Off Street, Guest
- SQ FT
- 982
- SQ FT Source
- Public Records
- Lot SQ FT
- 282,268.0
- Lot Acres
- 6.48 Acres
- Pool Info
- Pool/Spa Combo, Community
- Kitchen
- Dishwasher, Electric Range, Disposal, Free-Standing Range, Refrigerator, Self Cleaning Oven, Breakfast Bar, Counter - Solid Surface, Electric Range/Cooktop, Garbage Disposal, Range/Oven Free Standing, Self-Cleaning Oven, Updated Kitchen
- Cooling
- Ceiling Fan(s), Central Air
- Disclosures
- None
- Entry Level
- Exterior Details
- Backyard, Back Yard
- Flooring
- Carpet, Other
- Foundation
- Fire Place
- Family Room
- Heating
- Forced Air
- Laundry
- Dryer, Washer
- Main Level
- 0.5 Bath, Main Entry
- Possession
- COE
- Architectural Style
- Contemporary
- Construction Status
- Existing
- Additional Miscellaneous Features
- Backyard, Back Yard
- Roof
- Composition
- Water and Sewer
- Public
- Fee
- $361
MLS and other Information regarding properties for sale as shown in Theo have been obtained from various sources such as sellers, public records, agents and other third parties. This information may relate to the condition of the property, permitted or unpermitted uses, zoning, square footage, lot size/acreage or other matters affecting value or desirability. Unless otherwise indicated in writing, neither brokers, agents nor Theo have verified, or will verify, such information. If any such information is important to buyer in determining whether to buy, the price to pay or intended use of the property, buyer is urged to conduct their own investigation with qualified professionals, satisfy themselves with respect to that information, and to rely solely on the results of that investigation.
School data provided by GreatSchools. School service boundaries are intended to be used as reference only. To verify enrollment eligibility for a property, contact the school directly.
