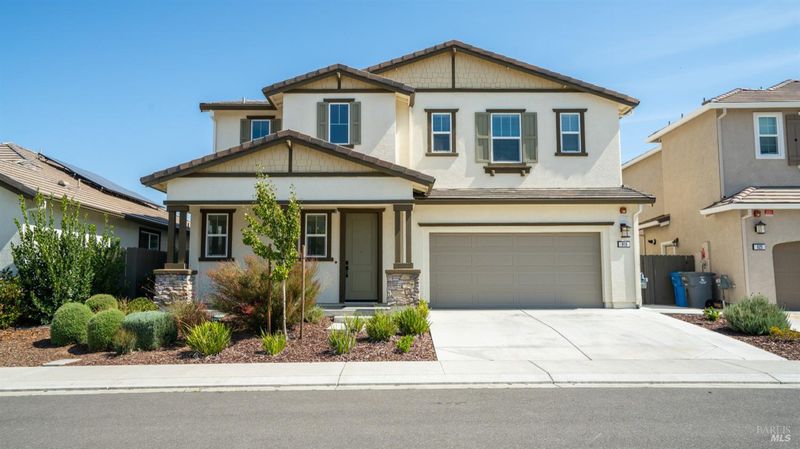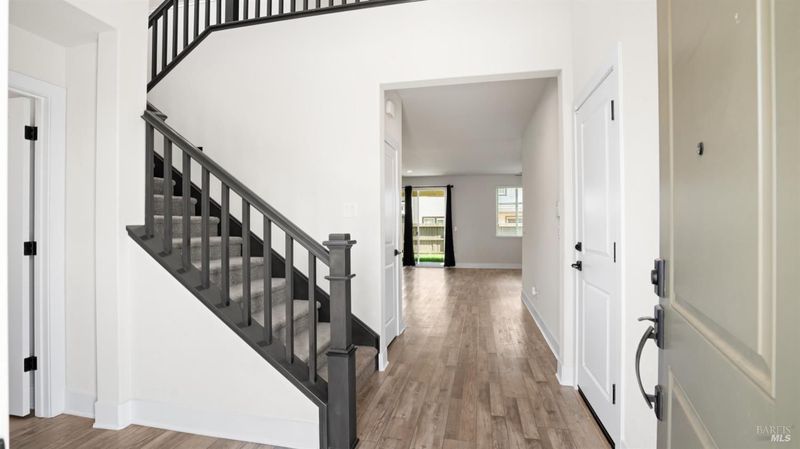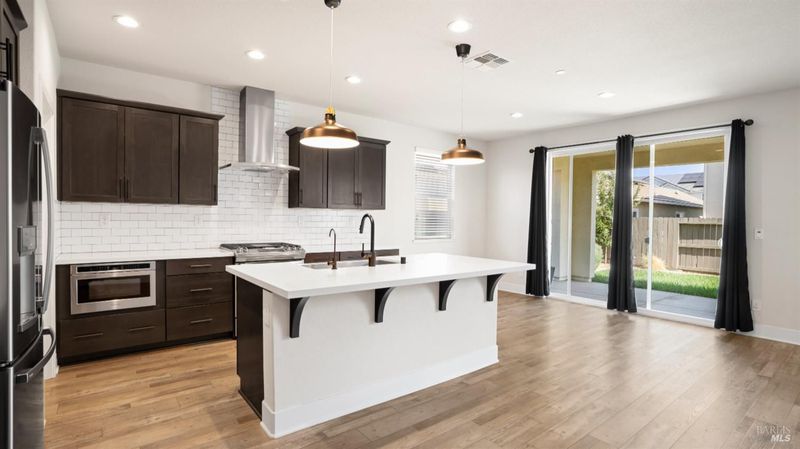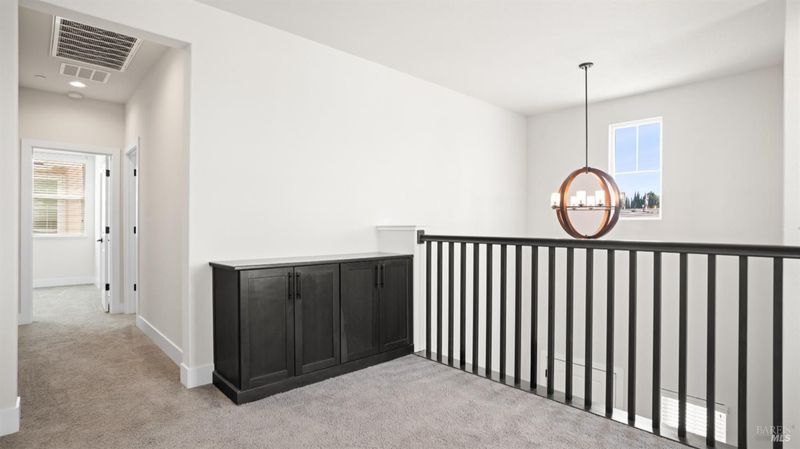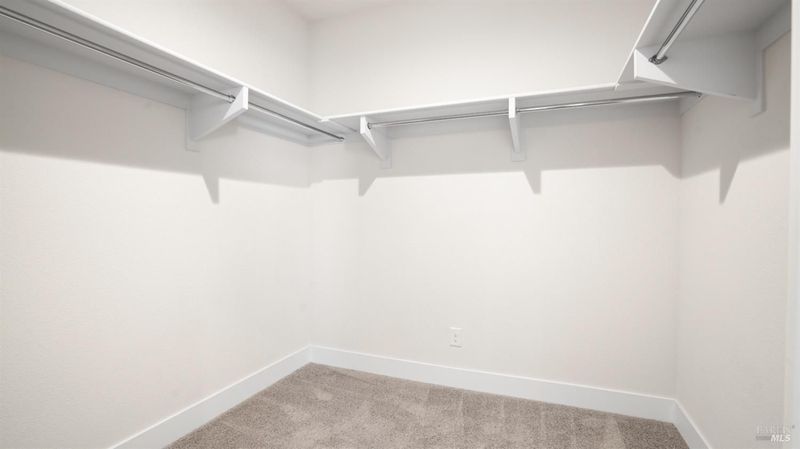
$679,999
2,066
SQ FT
$329
SQ/FT
919 Bergenia Street
@ Germander - Vacaville 7, Vacaville
- 3 Bed
- 3 (2/1) Bath
- 2 Park
- 2,066 sqft
- Vacaville
-

-
Sat Sep 21, 11:00 am - 2:00 pm
Hosted by Sheena Molina and Seidi Woods
-
Sun Sep 22, 11:00 am - 2:00 pm
Hosted by Sheena Molina and Seidi Woods
Incredible opportunity to own an almost new stylish two-Story home offered in the Brighton Landing subdivision of Vacaville. Located just minutes from Travis Air Force Base, this beautiful clean home offers a large great room floor plan with light paint throughout and boasts total pride of ownership. A bold beautiful staircase welcomes you upon entry into this beauty. Upgrades and amenities include a gourmet kitchen with quartz countertops, gas cooktop, modern hood, gorgeous white tile backsplash, shaker cabinets, pendant lighting, stainless appliances, oversized island, recessed lighting, and huge walk-in pantry. Other features include a half bath downstairs, window coverings, upgraded flooring throughout the lower floor, upgraded doors and hardware, neutral carpet upstairs, loft/flex space upstairs, primary suite & bath offering a soaking tub, dual sink vanity, and a large walk-in shower and closet. This home offers great curb appeal with a large front porch, and beautifully landscaped front and rear yards featuring a large covered patio. In the garage. you'll be so happy with the additional tandem 3 car space- think of the possibilities! Owned solar, water softener, EV charging capabilities, stainless refrigerator and dual zoned HVAC are fantastic amenities included. NO HOA.
- Days on Market
- 0 days
- Current Status
- Active
- Original Price
- $679,999
- List Price
- $679,999
- On Market Date
- Sep 19, 2024
- Property Type
- Single Family Residence
- Area
- Vacaville 7
- Zip Code
- 95687
- MLS ID
- 324073969
- APN
- 0138-103-030
- Year Built
- 2020
- Stories in Building
- Unavailable
- Possession
- Close Of Escrow
- Data Source
- BAREIS
- Origin MLS System
Jean Callison Elementary School
Public K-6 Elementary
Students: 705 Distance: 0.6mi
Cooper Elementary School
Public K-6 Elementary, Yr Round
Students: 794 Distance: 0.9mi
Vaca Pena Middle School
Public 7-8 Middle
Students: 757 Distance: 1.1mi
Notre Dame School
Private K-8 Elementary, Religious, Coed
Students: 319 Distance: 1.2mi
Cambridge Elementary School
Public K-6 Elementary, Yr Round
Students: 599 Distance: 1.4mi
Sierra Vista K-8
Public K-8
Students: 584 Distance: 1.4mi
- Bed
- 3
- Bath
- 3 (2/1)
- Parking
- 2
- Tandem Garage, See Remarks
- SQ FT
- 2,066
- SQ FT Source
- Assessor Auto-Fill
- Lot SQ FT
- 3,999.0
- Lot Acres
- 0.0918 Acres
- Kitchen
- Butlers Pantry, Island
- Cooling
- Central, MultiZone
- Family Room
- Great Room
- Living Room
- Great Room
- Foundation
- Slab
- Heating
- Central, MultiZone
- Laundry
- Hookups Only
- Upper Level
- Bedroom(s), Loft, Primary Bedroom
- Main Level
- Family Room, Kitchen, Partial Bath(s), Street Entrance
- Possession
- Close Of Escrow
- Architectural Style
- Traditional
- Fee
- $0
MLS and other Information regarding properties for sale as shown in Theo have been obtained from various sources such as sellers, public records, agents and other third parties. This information may relate to the condition of the property, permitted or unpermitted uses, zoning, square footage, lot size/acreage or other matters affecting value or desirability. Unless otherwise indicated in writing, neither brokers, agents nor Theo have verified, or will verify, such information. If any such information is important to buyer in determining whether to buy, the price to pay or intended use of the property, buyer is urged to conduct their own investigation with qualified professionals, satisfy themselves with respect to that information, and to rely solely on the results of that investigation.
School data provided by GreatSchools. School service boundaries are intended to be used as reference only. To verify enrollment eligibility for a property, contact the school directly.
