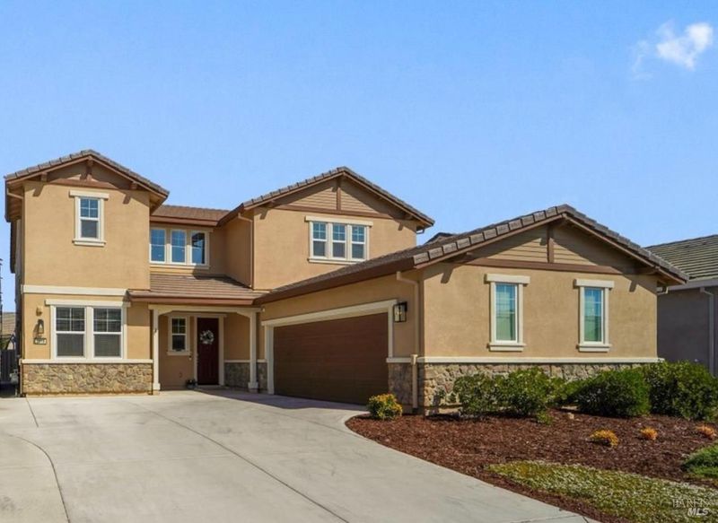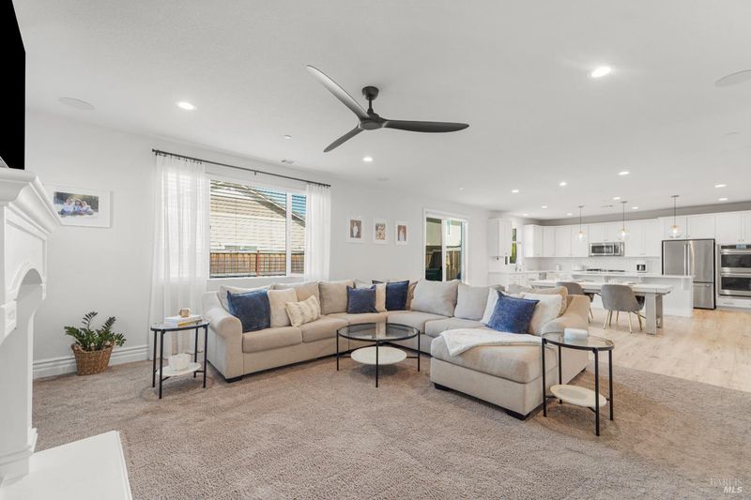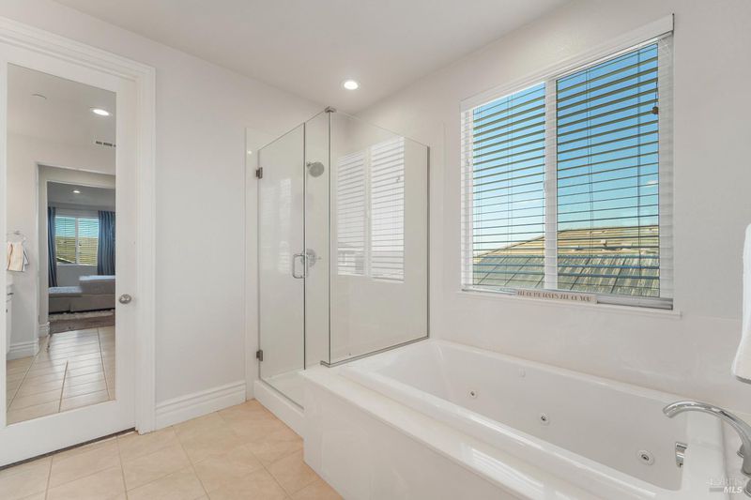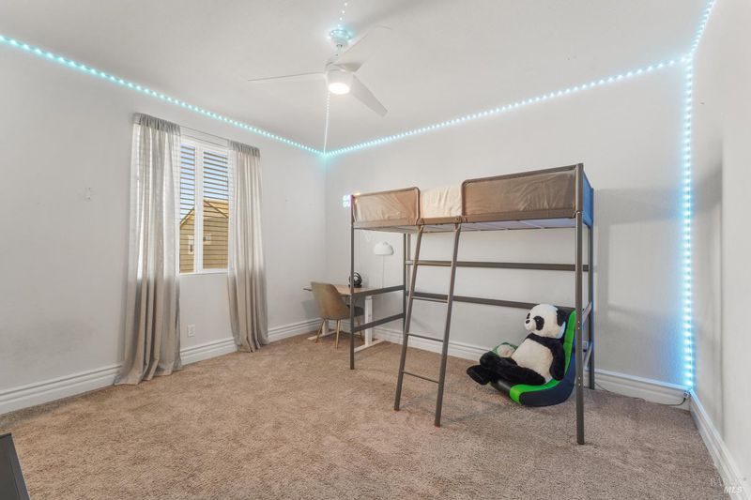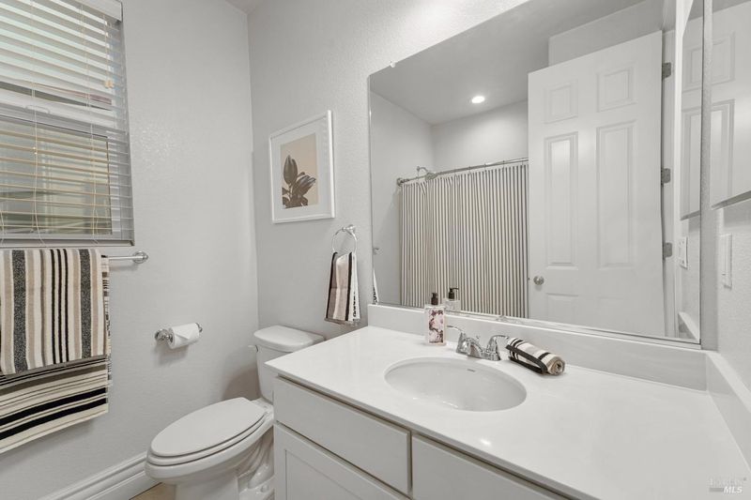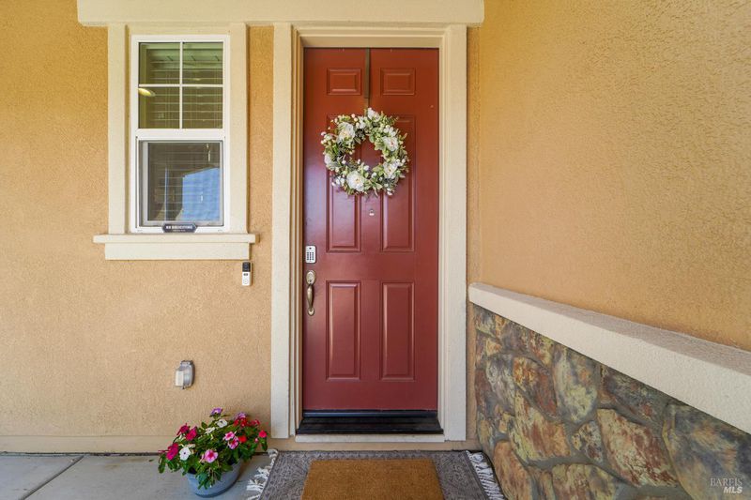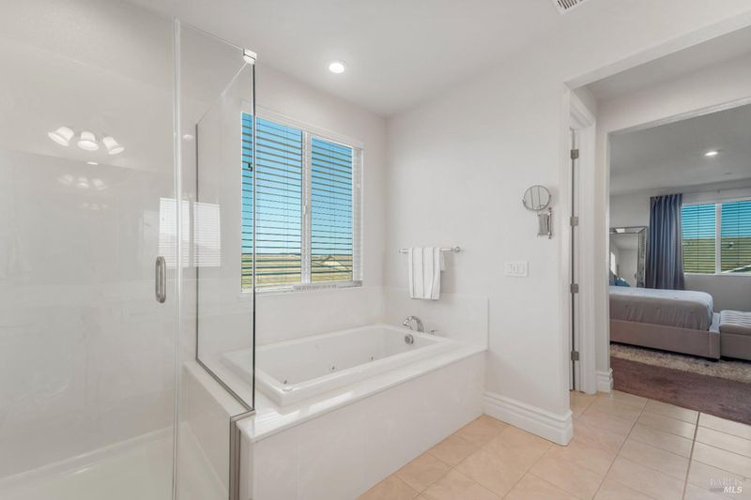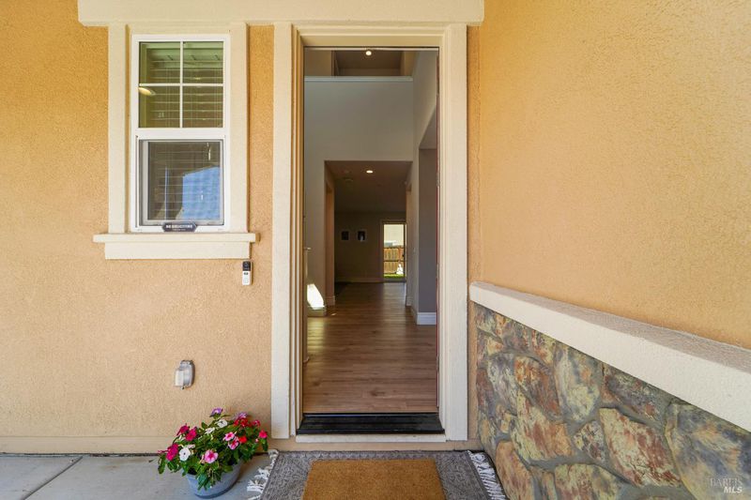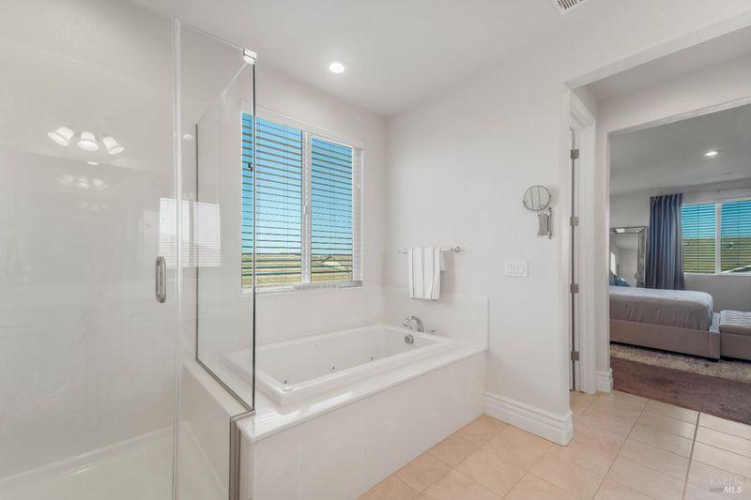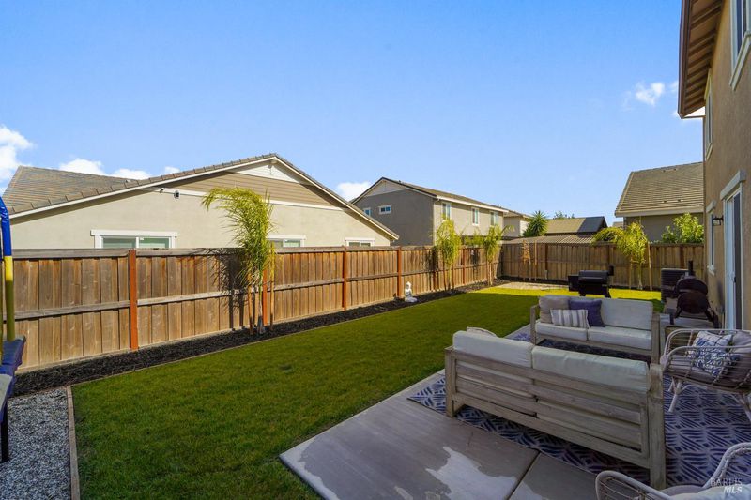
$839,000
3,337
SQ FT
$251
SQ/FT
3019 Belden Court
@ Rocklin Road - Vacaville 4, Vacaville
- 5 Bed
- 4 (3/1) Bath
- 4 Park
- 3,337 sqft
- Vacaville
-

-
Sat Jul 12, 11:00 am - 2:00 pm
Welcome to this stunning home with RV parking in a quiet court built in 2021! Enter through a vaulted ceiling formal entry onto beautiful luxury vinyl plank floors. The main floor offers an en-suite bedroom and bath with private entrance option, perfect for guests or multi-gen living. A spacious bonus room with French doors can serve as an additional bedroom or office on the main floor. The expansive Great Room features a chef's kitchen with a huge quartz island, GE Cafe appliances, double ovens, 5-burner gas cooktop with grill option, and a large walk-in pantry. Upstairs, the spacious primary suite includes a jetted-tub, frameless glass shower, walk-in and linen closets. Two additional bedrooms, a large loft (possible 6th bedroom?), and a separate laundry room provide plenty of space. Enjoy the fully landscaped backyard with a generous patio, oversized shed, gas plumbed for your future outdoor kitchen and luxurious dog run. Home is loaded with upgrades including surround sound, central vacuum, mud room, Solar, finished garage with epoxy flooring and many more! Located in the Travis School District.
- Days on Market
- 23 days
- Current Status
- Active
- Original Price
- $880,000
- List Price
- $839,000
- On Market Date
- Jun 17, 2025
- Property Type
- Single Family Residence
- Area
- Vacaville 4
- Zip Code
- 95687
- MLS ID
- 325055398
- APN
- 0137-202-040
- Year Built
- 2021
- Stories in Building
- Unavailable
- Possession
- Close Of Escrow
- Data Source
- BAREIS
- Origin MLS System
F A I T H Christian Academy
Private 2, 4, 7, 9-12 Combined Elementary And Secondary, Religious, Coed
Students: NA Distance: 0.4mi
Cambridge Elementary School
Public K-6 Elementary, Yr Round
Students: 599 Distance: 1.0mi
Foxboro Elementary School
Public K-6 Elementary, Yr Round
Students: 697 Distance: 1.0mi
Sierra Vista K-8
Public K-8
Students: 584 Distance: 1.4mi
Ernest Kimme Charter Academy For Independent Learning
Charter K-12
Students: 193 Distance: 1.7mi
Jean Callison Elementary School
Public K-6 Elementary
Students: 705 Distance: 1.7mi
- Bed
- 5
- Bath
- 4 (3/1)
- Closet, Double Sinks, Jetted Tub, Shower Stall(s), Walk-In Closet
- Parking
- 4
- Garage Door Opener, Garage Facing Side, RV Storage
- SQ FT
- 3,337
- SQ FT Source
- Assessor Agent-Fill
- Lot SQ FT
- 6,891.0
- Lot Acres
- 0.1582 Acres
- Kitchen
- Breakfast Area, Island, Kitchen/Family Combo, Pantry Closet, Quartz Counter
- Cooling
- Ceiling Fan(s), Central, MultiZone, Whole House Fan
- Dining Room
- Dining/Living Combo
- Exterior Details
- Dog Run
- Living Room
- Great Room
- Flooring
- Carpet, Vinyl
- Foundation
- Slab
- Fire Place
- Gas Piped, Insert, Living Room
- Heating
- Central, Fireplace Insert
- Laundry
- Cabinets, Gas Hook-Up, Inside Room, Upper Floor
- Upper Level
- Bedroom(s), Full Bath(s), Loft, Primary Bedroom
- Main Level
- Bedroom(s), Full Bath(s), Garage, Kitchen, Living Room
- Possession
- Close Of Escrow
- Architectural Style
- A-Frame
- Fee
- $0
MLS and other Information regarding properties for sale as shown in Theo have been obtained from various sources such as sellers, public records, agents and other third parties. This information may relate to the condition of the property, permitted or unpermitted uses, zoning, square footage, lot size/acreage or other matters affecting value or desirability. Unless otherwise indicated in writing, neither brokers, agents nor Theo have verified, or will verify, such information. If any such information is important to buyer in determining whether to buy, the price to pay or intended use of the property, buyer is urged to conduct their own investigation with qualified professionals, satisfy themselves with respect to that information, and to rely solely on the results of that investigation.
School data provided by GreatSchools. School service boundaries are intended to be used as reference only. To verify enrollment eligibility for a property, contact the school directly.
