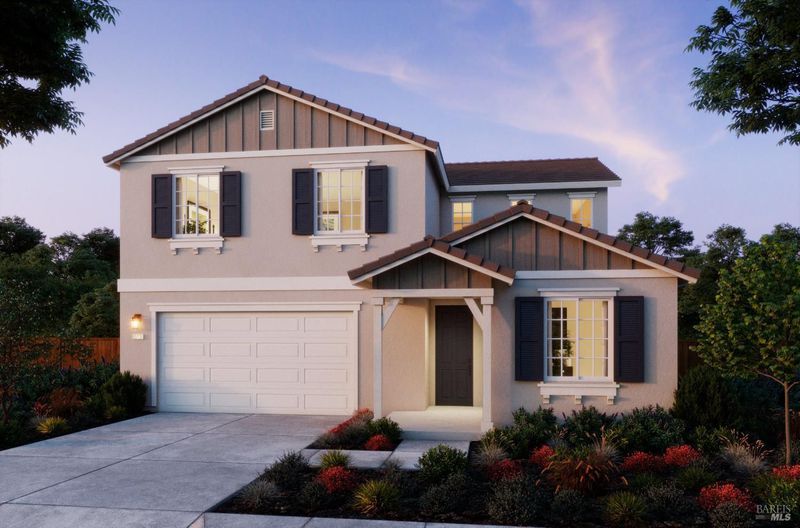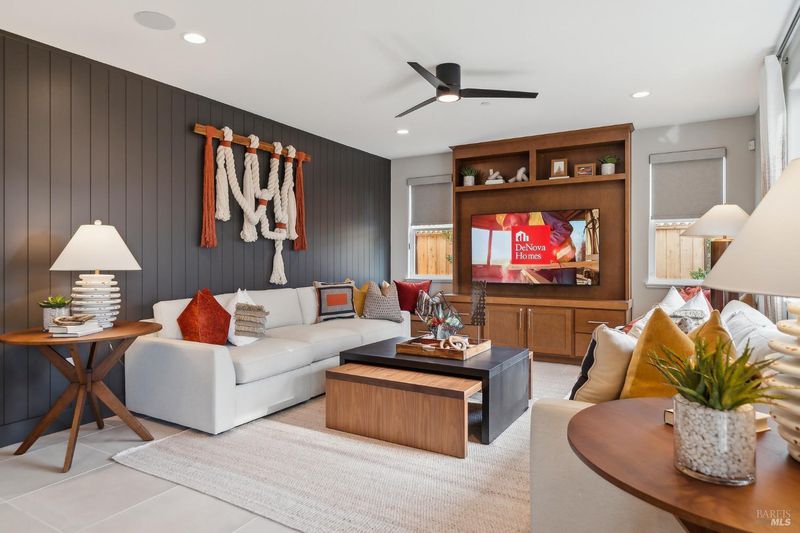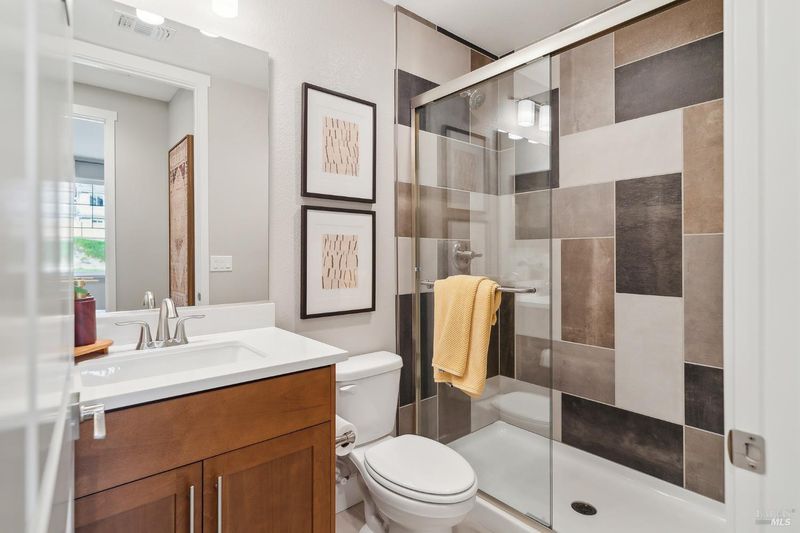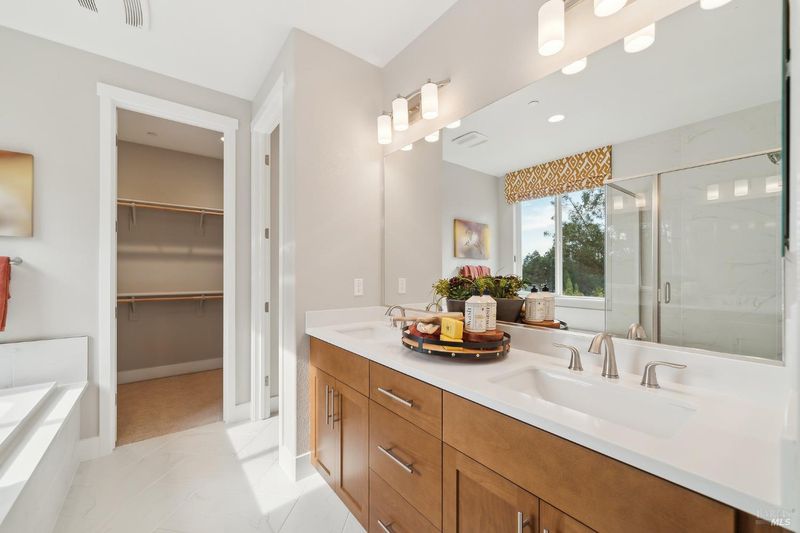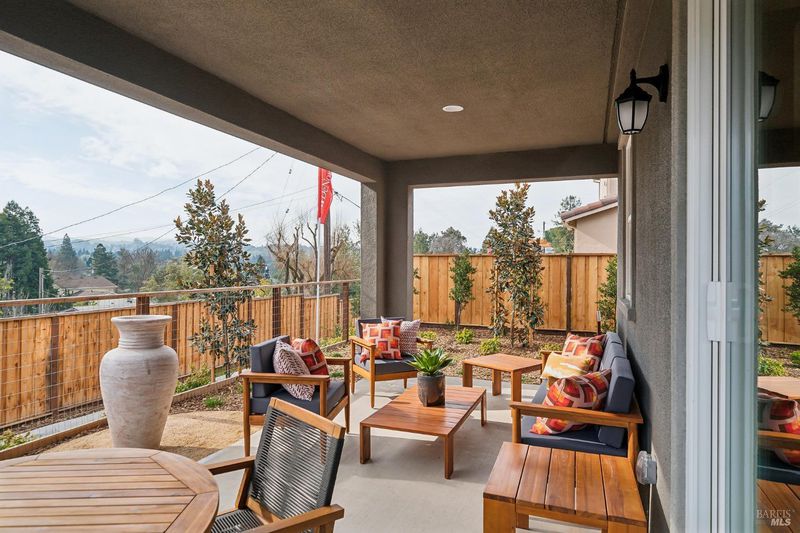
$1,089,500
2,182
SQ FT
$499
SQ/FT
355 Echols Lane
@ Midhill Road - Martinez
- 4 Bed
- 3 Bath
- 4 Park
- 2,182 sqft
- Martinez
-

-
Sat Jun 7, 11:00 am - 4:00 pm
Visit our Sales Office at 226 Echols Drive and one of our Sales Agents will give you a private tour of the home.
-
Sun Jun 8, 11:00 am - 4:00 pm
Visit our Sales Office at 226 Echols Drive and one of our Sales Agents will give you a private tour of the home.
Nestled against the rolling Martinez hills, Heritage View's Plan 2 at Lot 12 is a versatile two-story home offering approx. 2,182 sq. ft. with 4 bedrooms, 3 baths, a loft, and a 2-car garage. From the welcoming covered porch to the RING-equipped entry, this home blends comfort and smart design. The open-concept main floor connects the great room, dining area, and kitchen perfect for everyday living or entertaining. A first-floor bedroom with a walk-in closet adds flexibility for guests or a home office. Upstairs, a spacious loft offers room to relax, work, or play. The private owner's suite features a soaking tub, separate shower, dual sinks with engineered stone countertops, and a generous walk-in closet. Two more bedrooms, a full bath, and a convenient upstairs laundry round out the second floor. A backyard gas stub is ready for your grill, and there's still time to personalize flooring, backsplash, and countertops. Discover comfort, style, and flexibility in this thoughtfully designed home. See Community Sales Agent for full details. Photos shown are of the model home and are for representational purposes only.
- Days on Market
- 2 days
- Current Status
- Active
- Original Price
- $1,089,500
- List Price
- $1,089,500
- On Market Date
- Jun 5, 2025
- Property Type
- Single Family Residence
- Area
- Martinez
- Zip Code
- 94553
- MLS ID
- 325051785
- APN
- 161-550-059-0
- Year Built
- 0
- Stories in Building
- Unavailable
- Possession
- Close Of Escrow
- Data Source
- BAREIS
- Origin MLS System
Morello Park Elementary School
Public K-5 Elementary
Students: 514 Distance: 0.5mi
Las Juntas Elementary School
Public K-5 Elementary, Coed
Students: 355 Distance: 0.6mi
New Vistas Christian School
Private 3-12 Special Education, Combined Elementary And Secondary, Religious, Coed
Students: 7 Distance: 0.8mi
White Stone Christian Academy
Private 1-12
Students: NA Distance: 0.8mi
Hidden Valley Elementary School
Public K-5 Elementary
Students: 835 Distance: 1.2mi
John Muir Elementary School
Public K-5 Elementary
Students: 434 Distance: 1.5mi
- Bed
- 4
- Bath
- 3
- Double Sinks, Shower Stall(s), Soaking Tub, Walk-In Closet
- Parking
- 4
- Attached, Garage Door Opener, Garage Facing Front, Interior Access, Side-by-Side
- SQ FT
- 2,182
- SQ FT Source
- Builder
- Lot SQ FT
- 6,752.0
- Lot Acres
- 0.155 Acres
- Kitchen
- Island, Pantry Closet, Quartz Counter
- Cooling
- Central
- Dining Room
- Dining/Family Combo
- Family Room
- Great Room
- Living Room
- Great Room
- Flooring
- See Remarks
- Foundation
- Slab
- Heating
- Central
- Laundry
- Inside Room, Upper Floor
- Upper Level
- Bedroom(s), Full Bath(s), Loft, Primary Bedroom
- Main Level
- Bedroom(s), Dining Room, Family Room, Full Bath(s), Garage, Kitchen, Street Entrance
- Views
- Other
- Possession
- Close Of Escrow
- Architectural Style
- Traditional
- * Fee
- $200
- Name
- Heritage View Home Owners Association
- Phone
- (925) 685-0110
- *Fee includes
- Common Areas and Other
MLS and other Information regarding properties for sale as shown in Theo have been obtained from various sources such as sellers, public records, agents and other third parties. This information may relate to the condition of the property, permitted or unpermitted uses, zoning, square footage, lot size/acreage or other matters affecting value or desirability. Unless otherwise indicated in writing, neither brokers, agents nor Theo have verified, or will verify, such information. If any such information is important to buyer in determining whether to buy, the price to pay or intended use of the property, buyer is urged to conduct their own investigation with qualified professionals, satisfy themselves with respect to that information, and to rely solely on the results of that investigation.
School data provided by GreatSchools. School service boundaries are intended to be used as reference only. To verify enrollment eligibility for a property, contact the school directly.
