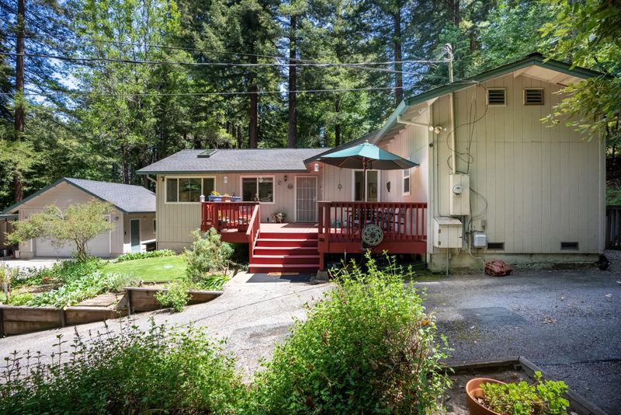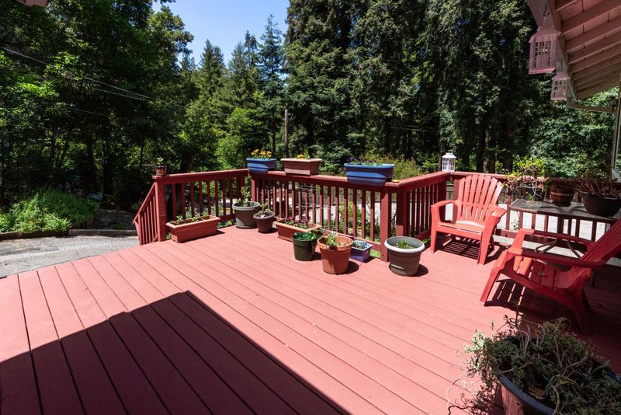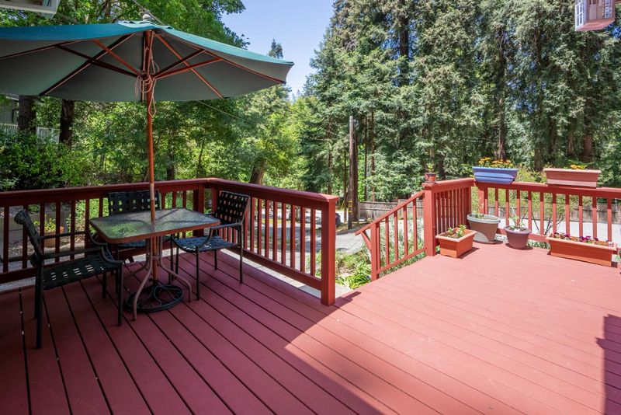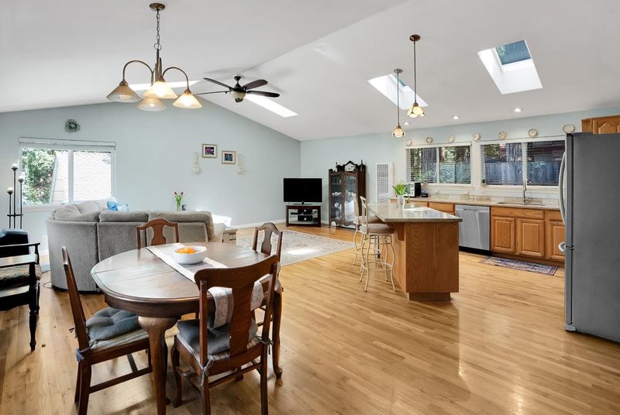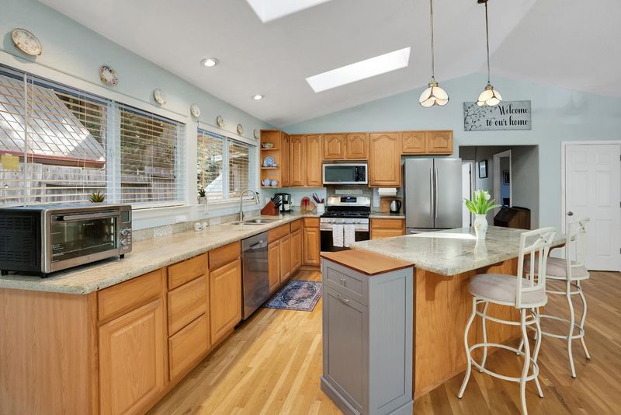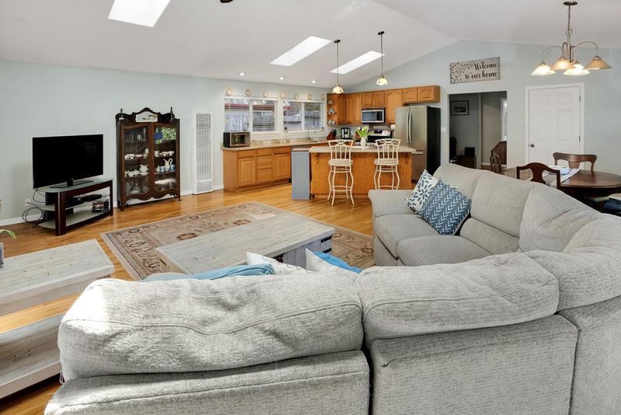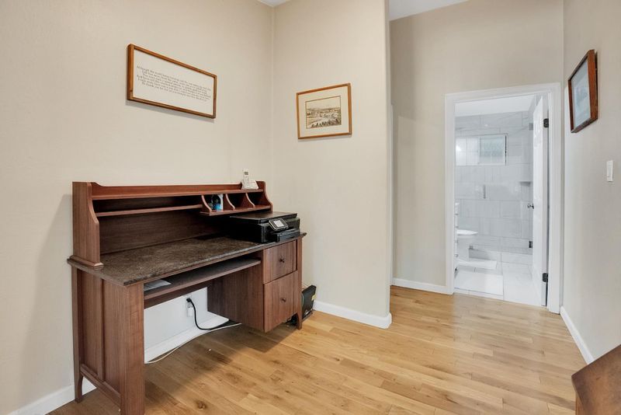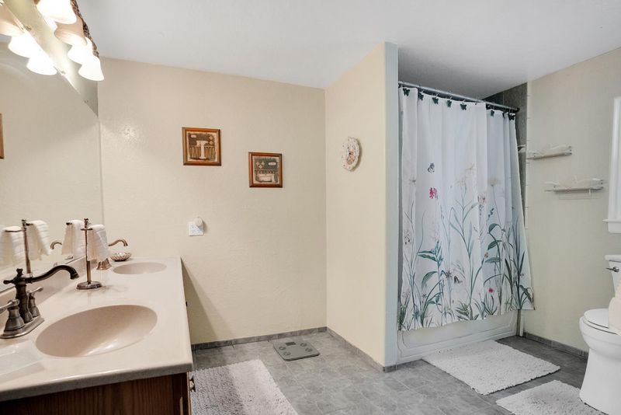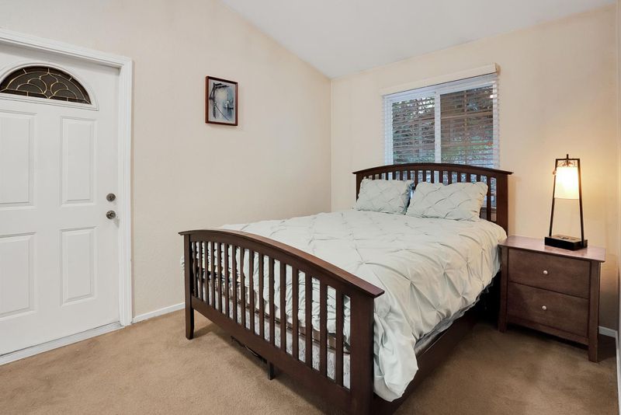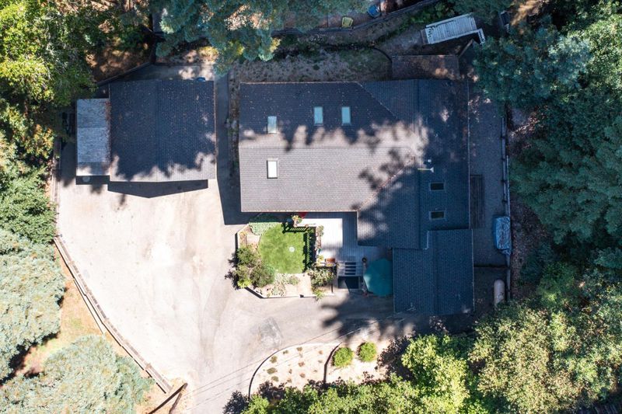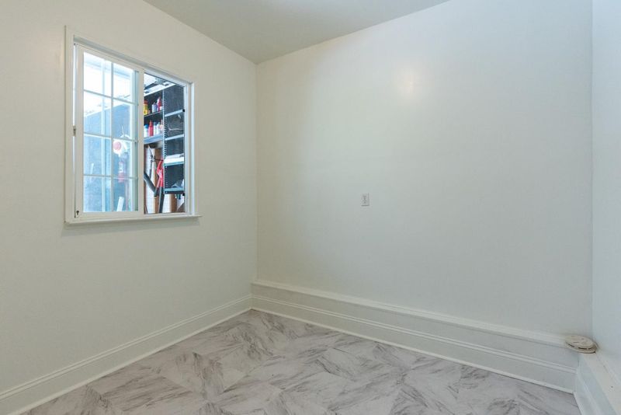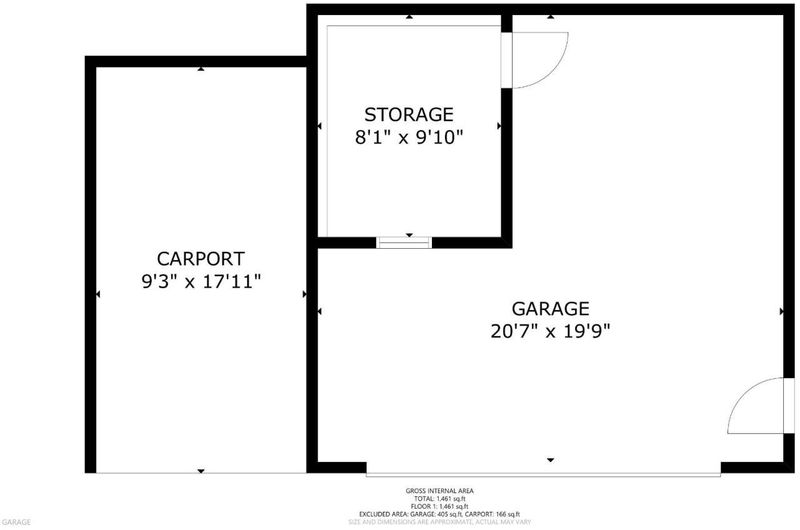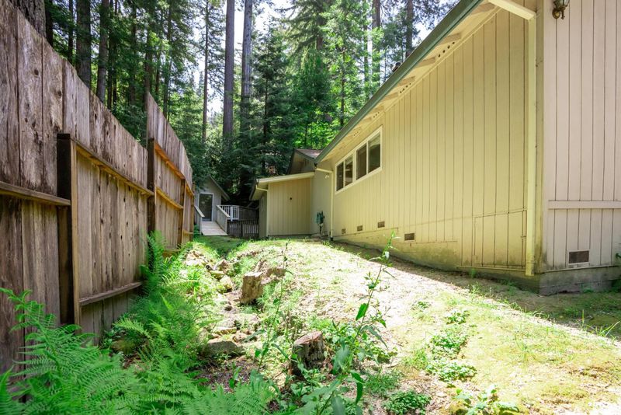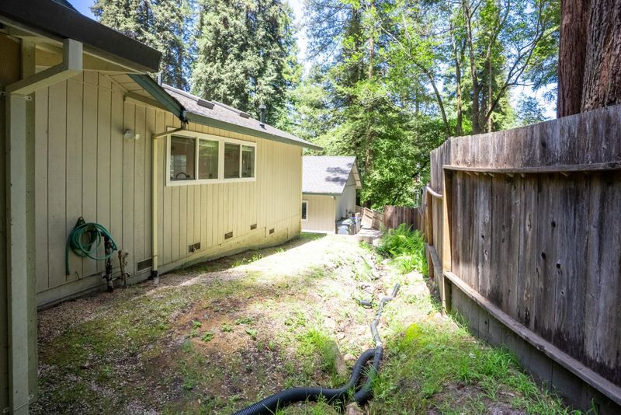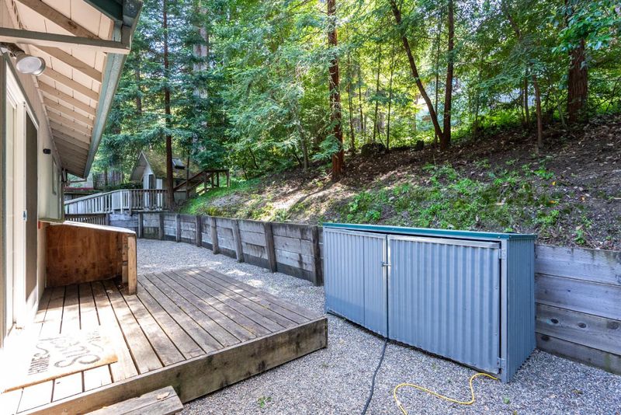
$880,000
1,432
SQ FT
$615
SQ/FT
1151 Lakeside Drive
@ Hwy 9 and Lakeview Dr. - 37 - Felton, Felton
- 2 Bed
- 2 Bath
- 7 Park
- 1,432 sqft
- FELTON
-

Discover this sunny, single-level gem nestled in the desirable Forest Lakes neighborhood. This home is perfect for entertaining, from the open kitchen, New Refrigerator as of 06/15 & living room w/ a large granite bar countertop & large front porch. Enjoy the natural light throughout, courtesy of large windows, six skylights & ceiling fans. The spacious hallway is ideal for a home office, while the two comfortable bedrooms & two bathrooms offer ample space & privacy. The primary bathroom has a tub/shower, double sinks & large walk in closet, the hall bathroom has recently been remodeled to modern standards & has a large shower. Additional highlights include hi-ceilings, a generator with a propane tank for reliable power, an environmental septic system, a portable A/C unit for seasonal comfort & a laundry/utility room. A 2 car garage w/ an extra room & carport. The paved driveway gives extensive off-street parking can accommodate at least 5 vehicles. Forest lakes is a wonderful neighborhood that has activities at the park all year long, including movie nights under the stars. Cool off at the lake, which is open throughout the summer for those hot days. There is a Dog Swim Day on the final day of the season. Minutes to Henry Cowell Redwoods State Park, local restaurants & shops.
- Days on Market
- 109 days
- Current Status
- Active
- Original Price
- $950,000
- List Price
- $880,000
- On Market Date
- Mar 13, 2025
- Property Type
- Single Family Home
- Area
- 37 - Felton
- Zip Code
- 95018
- MLS ID
- ML81997817
- APN
- 064-102-22-000
- Year Built
- 1996
- Stories in Building
- 1
- Possession
- Unavailable
- Data Source
- MLSL
- Origin MLS System
- MLSListings, Inc.
St. Lawrence Academy
Private K-8 Combined Elementary And Secondary, Religious, Nonprofit
Students: 43 Distance: 1.3mi
Santa Cruz Waldorf School
Private PK-8 Elementary, Coed
Students: 147 Distance: 1.9mi
Slvusd Charter School
Charter K-12 Combined Elementary And Secondary
Students: 297 Distance: 2.0mi
San Lorenzo Valley High School
Public 9-12 Secondary
Students: 737 Distance: 2.0mi
San Lorenzo Valley Elementary School
Public K-5 Elementary
Students: 561 Distance: 2.0mi
San Lorenzo Valley Middle School
Public 6-8 Middle, Coed
Students: 519 Distance: 2.2mi
- Bed
- 2
- Bath
- 2
- Double Sinks, Full on Ground Floor, Granite, Tile
- Parking
- 7
- Detached Garage, Off-Street Parking
- SQ FT
- 1,432
- SQ FT Source
- Unavailable
- Lot SQ FT
- 15,943.0
- Lot Acres
- 0.366001 Acres
- Kitchen
- Island with Sink, Oven - Gas
- Cooling
- Other
- Dining Room
- Dining Area in Living Room, Skylight
- Disclosures
- NHDS Report
- Family Room
- No Family Room
- Flooring
- Carpet, Laminate
- Foundation
- Foundation Pillars
- Heating
- Central Forced Air, Wall Furnace
- Laundry
- In Utility Room, Washer / Dryer
- Architectural Style
- Ranch
- Fee
- Unavailable
MLS and other Information regarding properties for sale as shown in Theo have been obtained from various sources such as sellers, public records, agents and other third parties. This information may relate to the condition of the property, permitted or unpermitted uses, zoning, square footage, lot size/acreage or other matters affecting value or desirability. Unless otherwise indicated in writing, neither brokers, agents nor Theo have verified, or will verify, such information. If any such information is important to buyer in determining whether to buy, the price to pay or intended use of the property, buyer is urged to conduct their own investigation with qualified professionals, satisfy themselves with respect to that information, and to rely solely on the results of that investigation.
School data provided by GreatSchools. School service boundaries are intended to be used as reference only. To verify enrollment eligibility for a property, contact the school directly.
