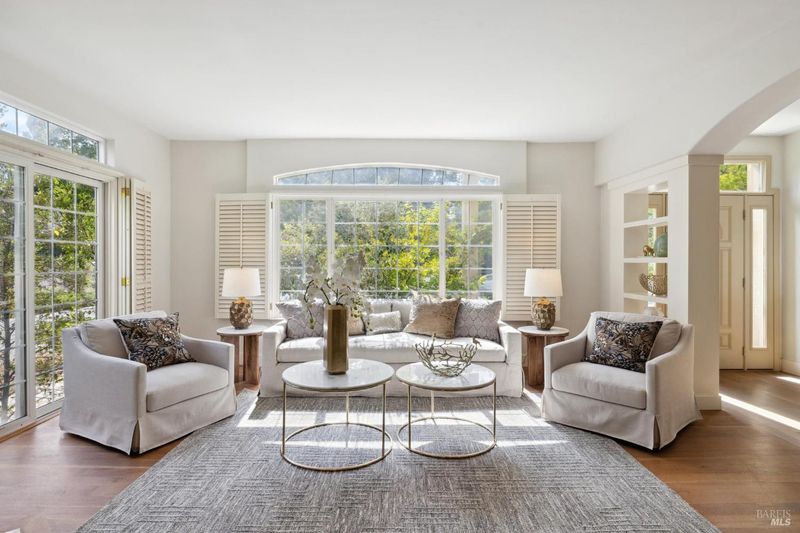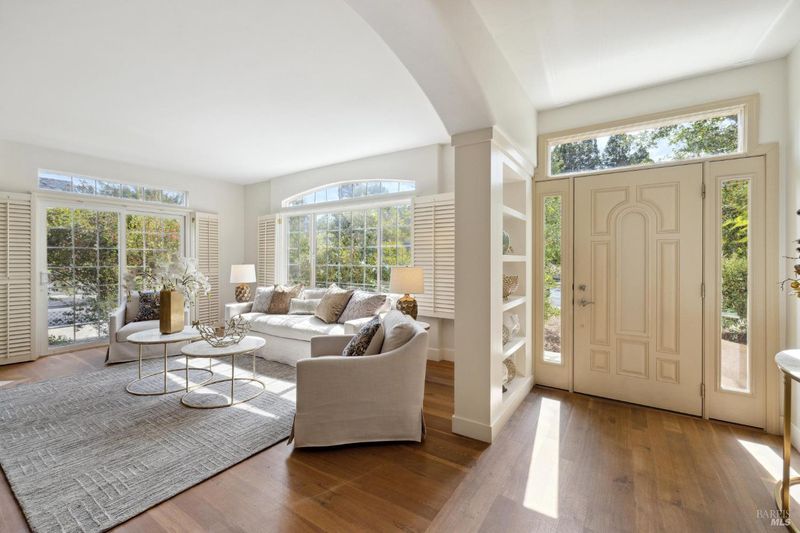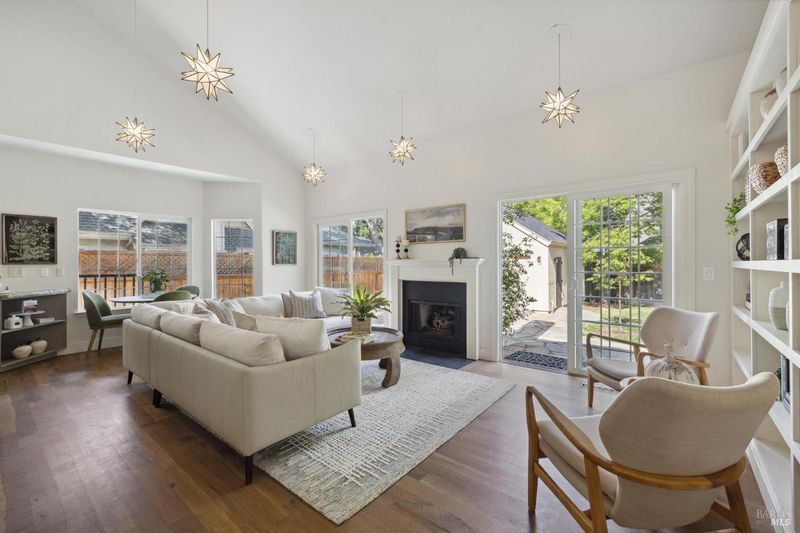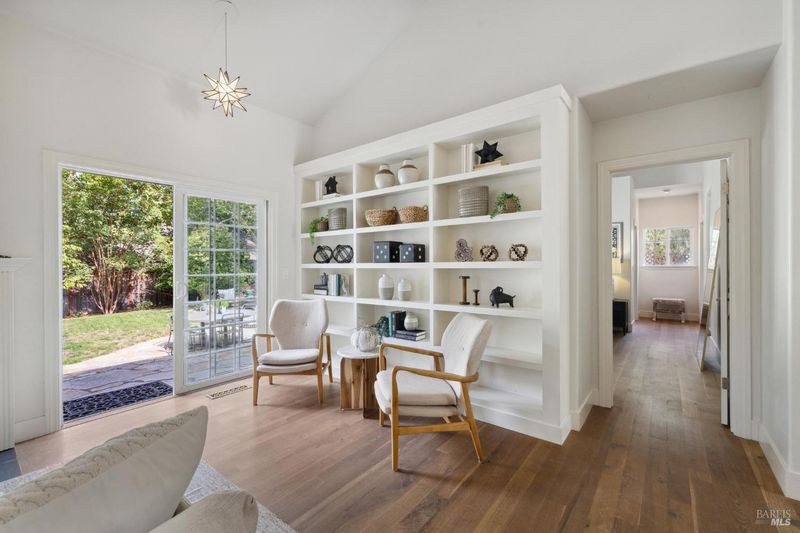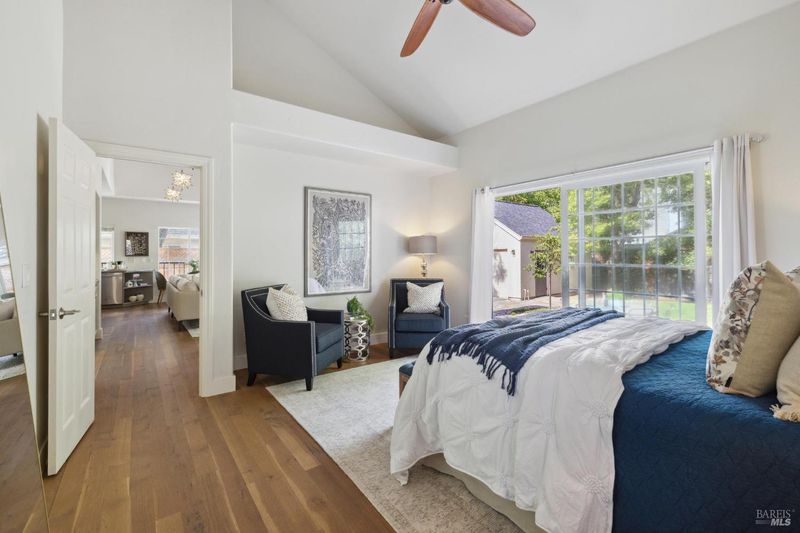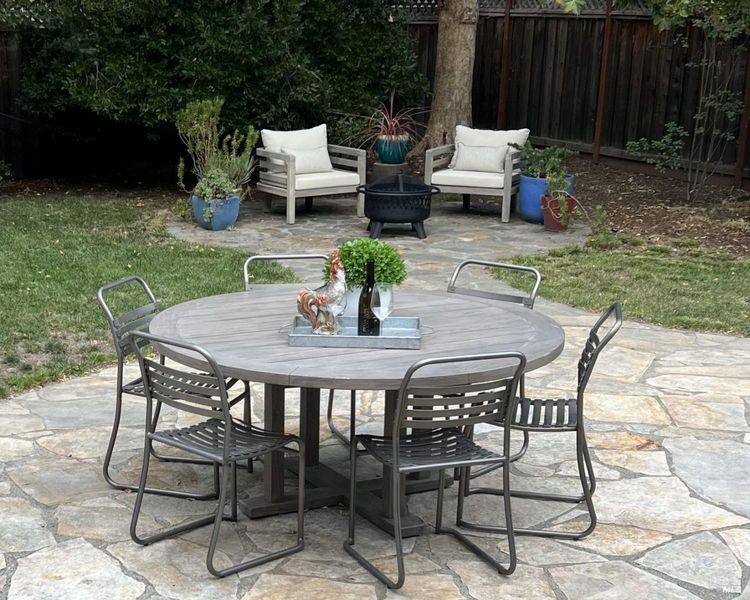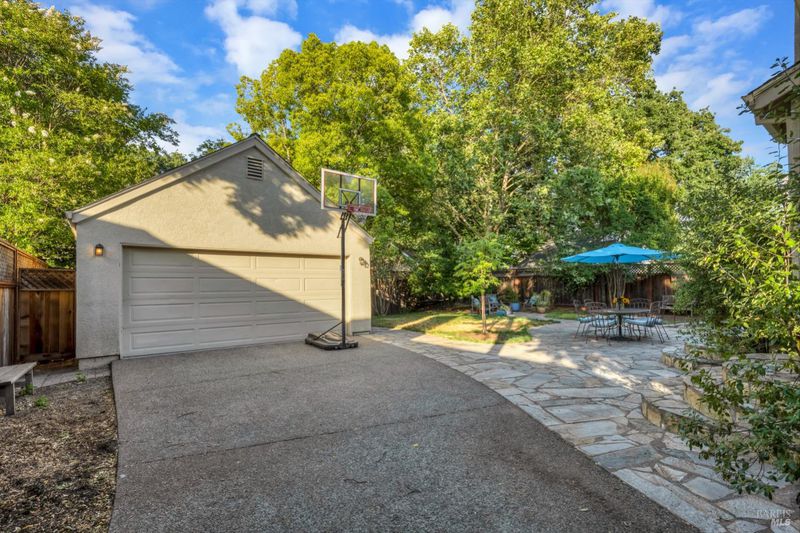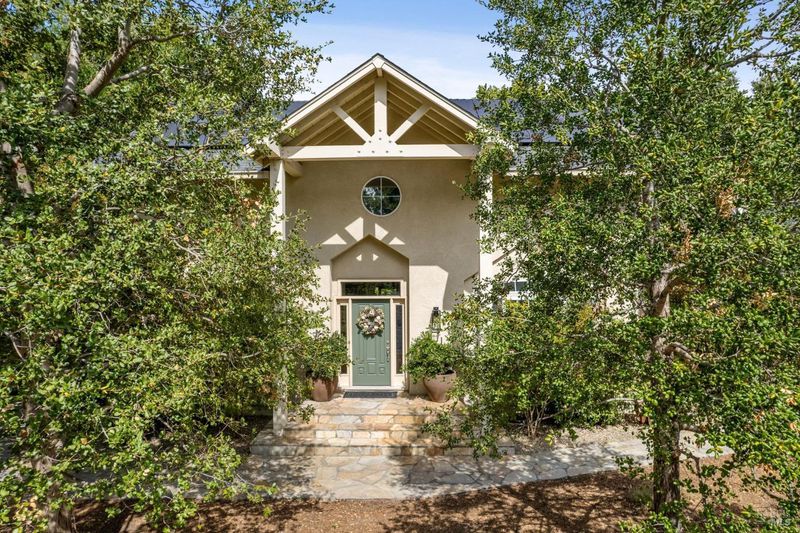
$1,949,000
2,932
SQ FT
$665
SQ/FT
1178 Starr Avenue
@ Pope and Hunt - St. Helena
- 4 Bed
- 3 (2/1) Bath
- 6 Park
- 2,932 sqft
- St. Helena
-

-
Sun Sep 29, 12:00 pm - 2:00 pm
Updated 4 Bedroom spacious home with pitched high ceilings on 1/4 acre lot - great family and entertaining home! Please come by for some refreshments!
Starr Light, Starr Bright! Welcome to this elegant and spacious Starr Avenue home set on a generous 0.25-acre lot, walking distance to Main Street, St. Helena. Boasting high ceilings and renovated, open floorplan, this home shines with an abundance of natural light! Quarter-sawn oak floors extend throughout the main floor, enhanced by 2 gas fireplaces, large windows, plantation shutters, signature star lights & beautiful built-in bookshelves. Main floor master bedroom suite opens through sliding glass doors to landscaped, gated backyard with flagstone patios. Kitchen is a chef's delight with stainless appliances, 6-burner gas stove, abundant cabinetry, adjacent pitched-ceiling great room with fireplace and sliding glass doors to spacious backyard. Luxurious living room and dining room greet you through the grand foyer. Enjoy the separate home office near the front entry and powder room, featuring an additional sliding glass door. Skylight brightens the way upstairs to three additional bedrooms with pitched ceilings, sizable landing with reading nook, and a full bath with dual sinks and shower over the bathtub. Efficiency abounds with New Roof, New A/C, Solar Panels, and Tesla Battery! Save thousands per year! Remarkable home is perfect for families & those who love to entertain!
- Days on Market
- 8 days
- Current Status
- Active
- Original Price
- $1,949,000
- List Price
- $1,949,000
- On Market Date
- Sep 20, 2024
- Property Type
- Single Family Residence
- Area
- St. Helena
- Zip Code
- 94574
- MLS ID
- 324075009
- APN
- 009-722-013-000
- Year Built
- 1998
- Stories in Building
- Unavailable
- Possession
- Close Of Escrow
- Data Source
- BAREIS
- Origin MLS System
The Young School
Private 1-6 Montessori, Elementary, Coed
Students: 25 Distance: 0.4mi
St. Helena Montessori - School and Farm
Private PK-8 Montessori, Elementary, Religious, Coed
Students: 203 Distance: 0.5mi
St. Helena Catholic School
Private PK-8 Elementary, Religious, Coed
Students: 84 Distance: 0.6mi
Saint Helena Elementary School
Public 3-5 Elementary
Students: 241 Distance: 0.7mi
Robert Louis Stevenson Intermediate School
Public 6-8 Middle
Students: 270 Distance: 0.7mi
Saint Helena High School
Public 9-12 Secondary
Students: 497 Distance: 0.8mi
- Bed
- 4
- Bath
- 3 (2/1)
- Double Sinks, Granite, Multiple Shower Heads, Shower Stall(s), Soaking Tub, Window
- Parking
- 6
- Detached, Garage Door Opener, Side-by-Side
- SQ FT
- 2,932
- SQ FT Source
- Assessor Auto-Fill
- Lot SQ FT
- 10,001.0
- Lot Acres
- 0.2296 Acres
- Kitchen
- Breakfast Area, Butlers Pantry, Granite Counter
- Cooling
- Ceiling Fan(s), Central
- Dining Room
- Dining/Living Combo, Space in Kitchen
- Family Room
- Great Room
- Living Room
- Cathedral/Vaulted
- Flooring
- Carpet, Tile, Wood
- Foundation
- Concrete Perimeter
- Fire Place
- Gas Starter, Kitchen, Living Room
- Heating
- Central, Heat Pump, Solar w/Backup
- Laundry
- Dryer Included, Inside Room, Upper Floor, Washer Included
- Upper Level
- Bedroom(s), Full Bath(s), Loft
- Main Level
- Bedroom(s), Family Room, Full Bath(s), Kitchen, Living Room, Primary Bedroom, Partial Bath(s), Street Entrance
- Views
- Hills
- Possession
- Close Of Escrow
- Architectural Style
- Contemporary, Traditional
- Fee
- $0
MLS and other Information regarding properties for sale as shown in Theo have been obtained from various sources such as sellers, public records, agents and other third parties. This information may relate to the condition of the property, permitted or unpermitted uses, zoning, square footage, lot size/acreage or other matters affecting value or desirability. Unless otherwise indicated in writing, neither brokers, agents nor Theo have verified, or will verify, such information. If any such information is important to buyer in determining whether to buy, the price to pay or intended use of the property, buyer is urged to conduct their own investigation with qualified professionals, satisfy themselves with respect to that information, and to rely solely on the results of that investigation.
School data provided by GreatSchools. School service boundaries are intended to be used as reference only. To verify enrollment eligibility for a property, contact the school directly.
