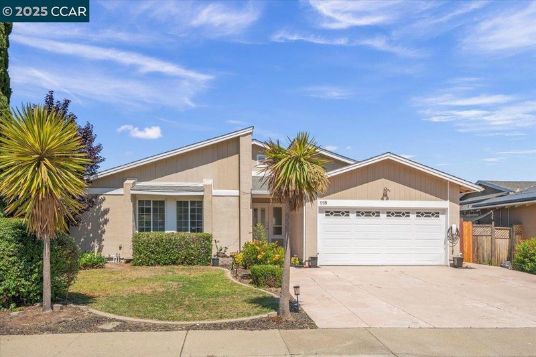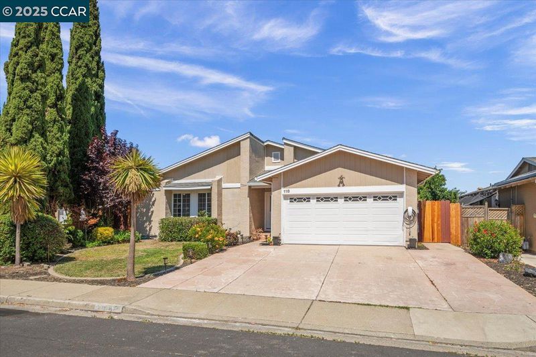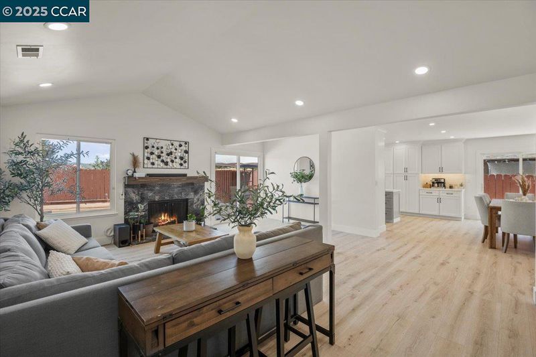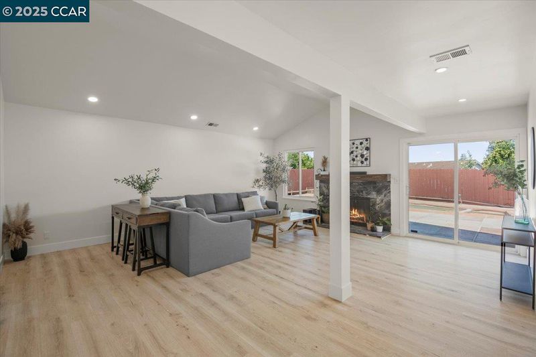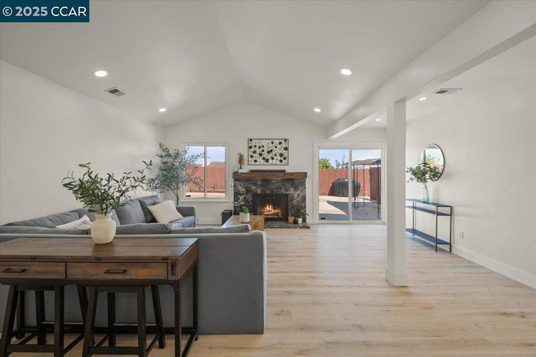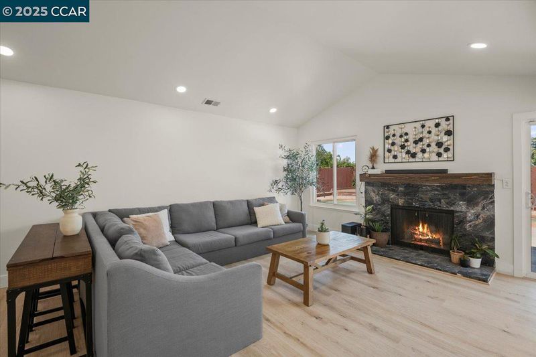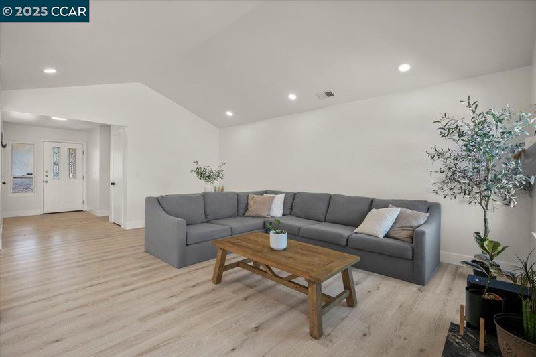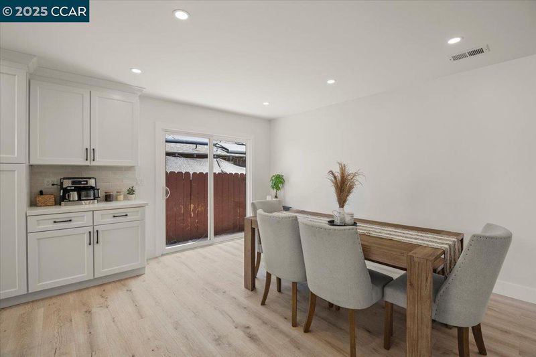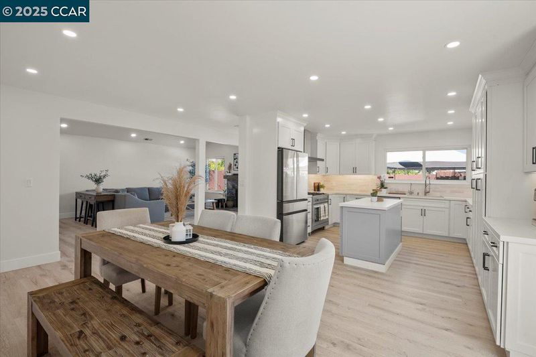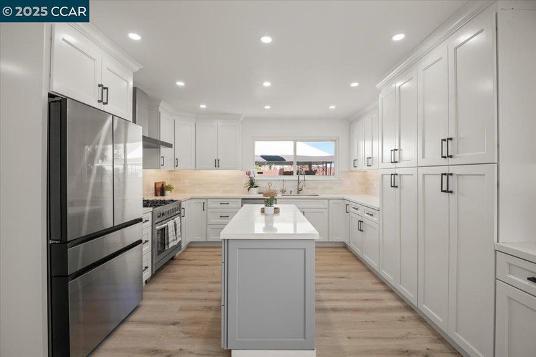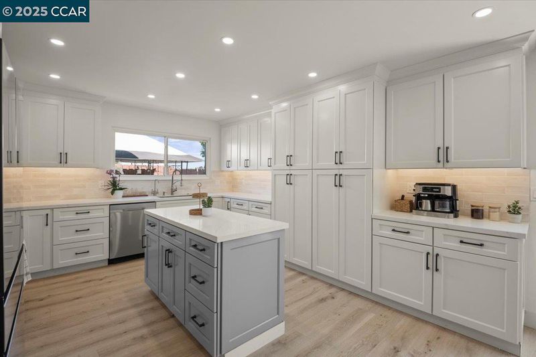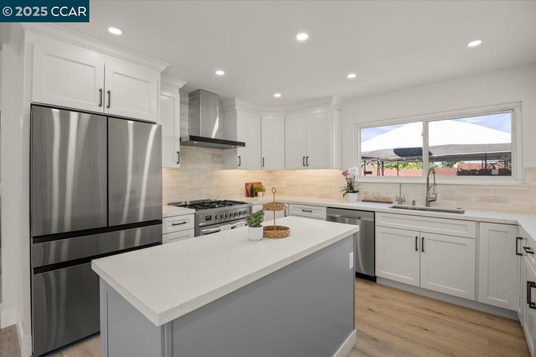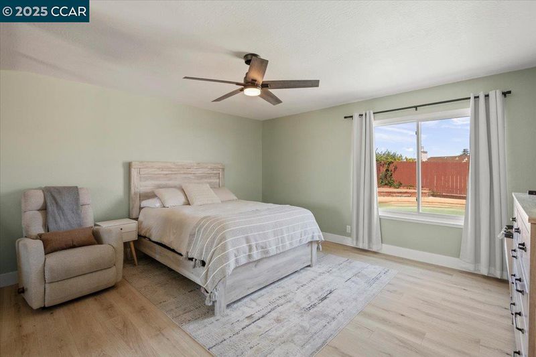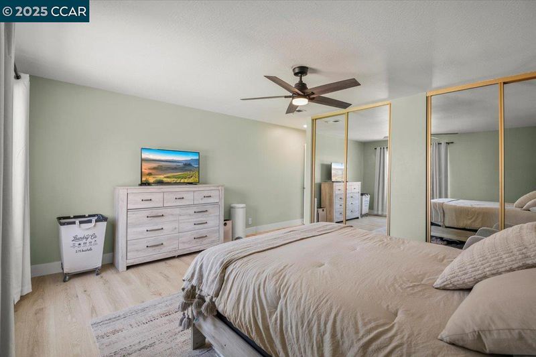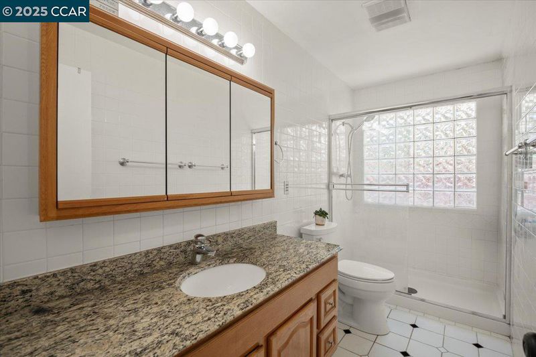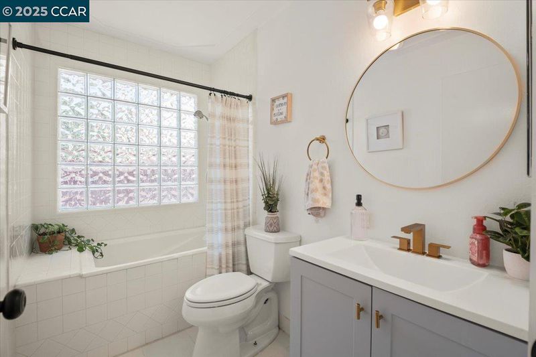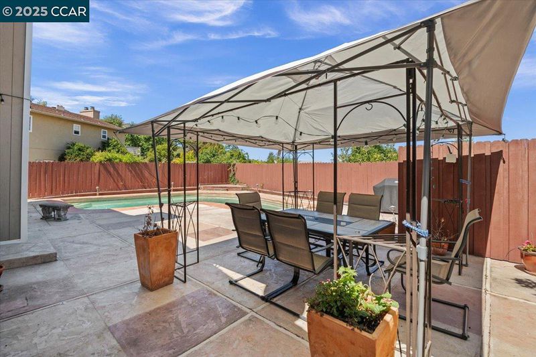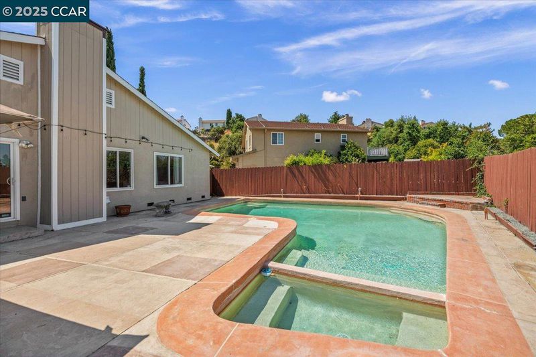
$819,999
1,583
SQ FT
$518
SQ/FT
118 Cottonwood Ct
@ Lupine St - Not Listed, Hercules
- 3 Bed
- 2 Bath
- 2 Park
- 1,583 sqft
- Hercules
-

Don't miss out on this beautiful single-level ranch-style home located in a peaceful cul-de-sac in Hercules. This residence features three bedrooms and two bathrooms, a cathedral ceiling in the living room, laminate flooring, recessed lighting, and a marble-lined fireplace. Enjoy the comfort of dual-pane sliding glass doors, a newer furnace for cozy winters, and the benefit of a PAID solar system. The updated kitchen comes equipped with new stainless-steel appliances, quartz countertops, a new range hood, and fresh interior paint with updated wall textures. Additional upgrades include 5 1/5” baseboards and new window trim, plus it is ready for a Tesla hookup. A beautiful swimming pool. The home is conveniently close to amenities such as shopping plazas, parks, and schools, with easy access to freeways and public transportation. The property welcomes you with beautiful front landscaping. The pictures showcase the charm of this home. Welcome home!
- Current Status
- Active
- Original Price
- $899,999
- List Price
- $819,999
- On Market Date
- Jul 31, 2025
- Property Type
- Detached
- D/N/S
- Not Listed
- Zip Code
- 94547
- MLS ID
- 41106714
- APN
- Year Built
- 1978
- Stories in Building
- 1
- Possession
- Close Of Escrow
- Data Source
- MAXEBRDI
- Origin MLS System
- CONTRA COSTA
Hercules Middle School
Public 6-8 Middle
Students: 603 Distance: 0.3mi
Hercules High School
Public 9-12 Secondary
Students: 867 Distance: 0.3mi
Lupine Hills Elementary School
Public K-5 Elementary
Students: 419 Distance: 0.3mi
Hanna Ranch Elementary School
Public K-5 Elementary
Students: 458 Distance: 1.1mi
Ohlone Elementary School
Public K-5 Elementary
Students: 450 Distance: 1.3mi
King's Academy
Private K-12
Students: 16 Distance: 1.3mi
- Bed
- 3
- Bath
- 2
- Parking
- 2
- Attached, Parking Lot, On Street, Garage Door Opener
- SQ FT
- 1,583
- SQ FT Source
- Public Records
- Lot SQ FT
- 5,600.0
- Lot Acres
- 0.13 Acres
- Pool Info
- In Ground
- Kitchen
- Dishwasher, Breakfast Bar
- Cooling
- No Air Conditioning
- Disclosures
- Nat Hazard Disclosure
- Entry Level
- Exterior Details
- Garden, Back Yard, Garden/Play
- Flooring
- Laminate
- Foundation
- Fire Place
- Living Room
- Heating
- Forced Air, Natural Gas
- Laundry
- Dryer, Washer
- Main Level
- 3 Bedrooms, 2 Baths
- Possession
- Close Of Escrow
- Architectural Style
- Ranch
- Construction Status
- Existing
- Additional Miscellaneous Features
- Garden, Back Yard, Garden/Play
- Location
- Court, Premium Lot, Back Yard, Front Yard, Landscaped
- Roof
- Composition Shingles
- Water and Sewer
- Public
- Fee
- Unavailable
MLS and other Information regarding properties for sale as shown in Theo have been obtained from various sources such as sellers, public records, agents and other third parties. This information may relate to the condition of the property, permitted or unpermitted uses, zoning, square footage, lot size/acreage or other matters affecting value or desirability. Unless otherwise indicated in writing, neither brokers, agents nor Theo have verified, or will verify, such information. If any such information is important to buyer in determining whether to buy, the price to pay or intended use of the property, buyer is urged to conduct their own investigation with qualified professionals, satisfy themselves with respect to that information, and to rely solely on the results of that investigation.
School data provided by GreatSchools. School service boundaries are intended to be used as reference only. To verify enrollment eligibility for a property, contact the school directly.
