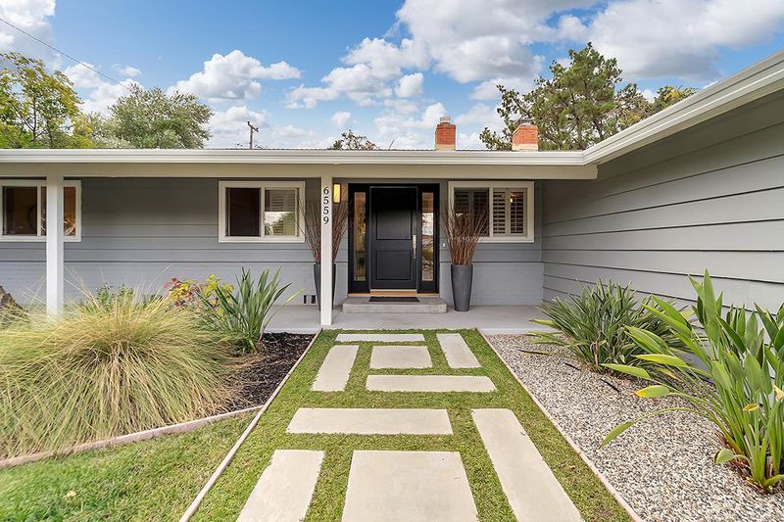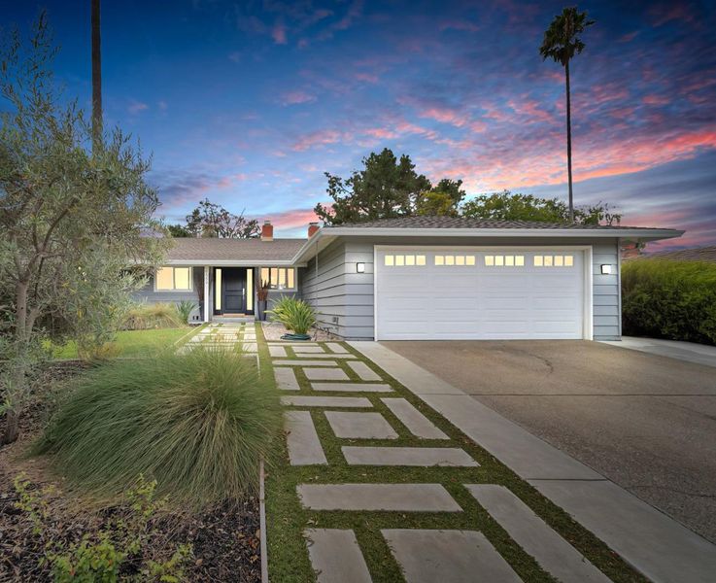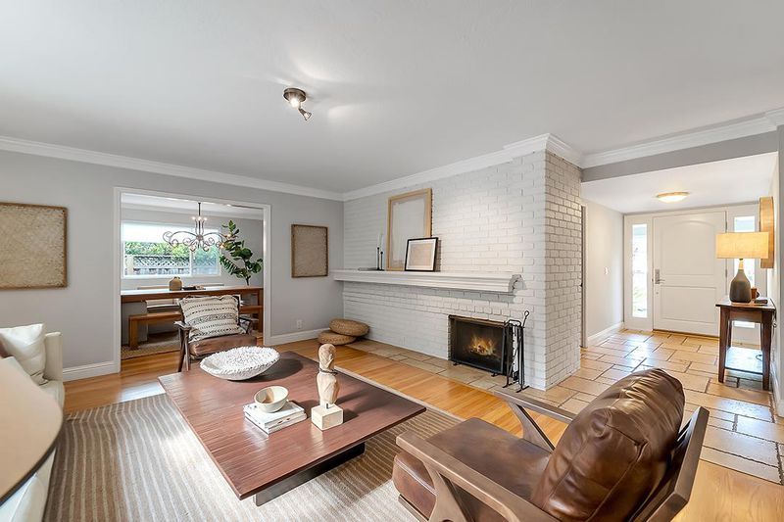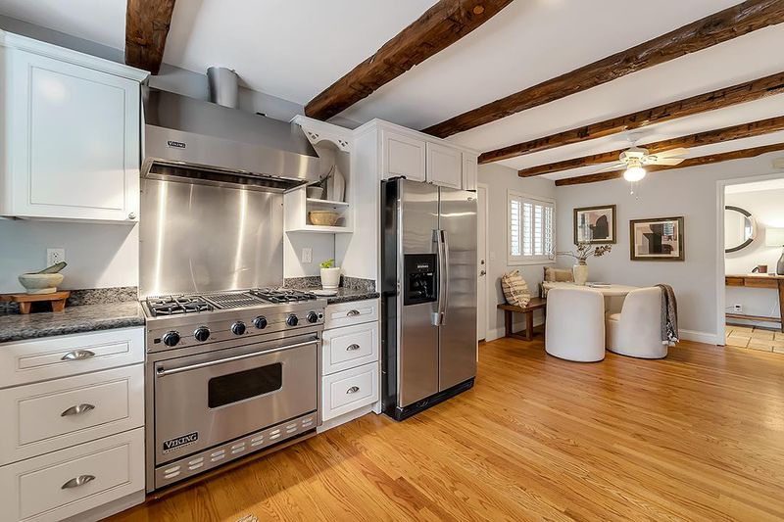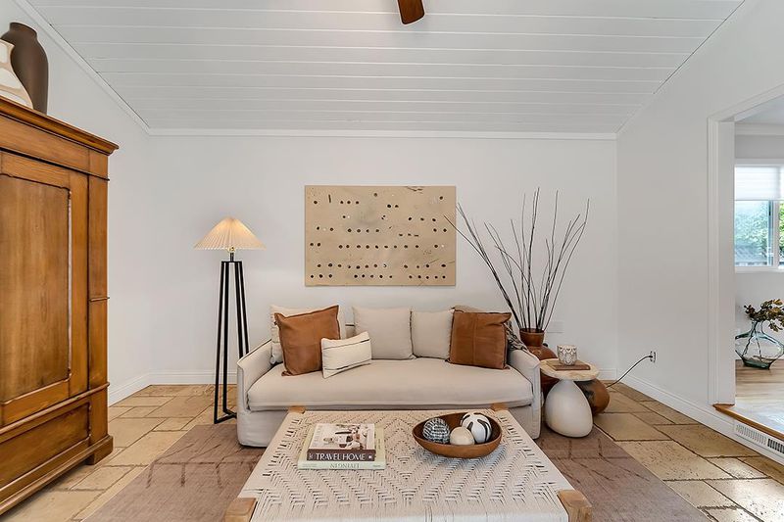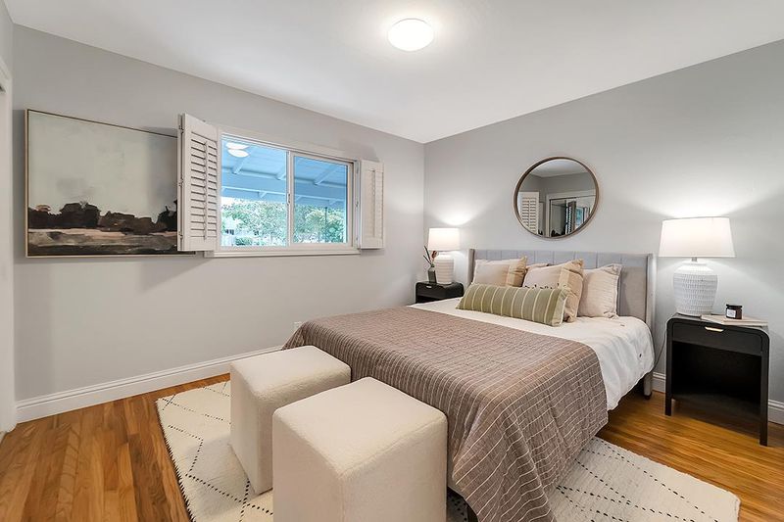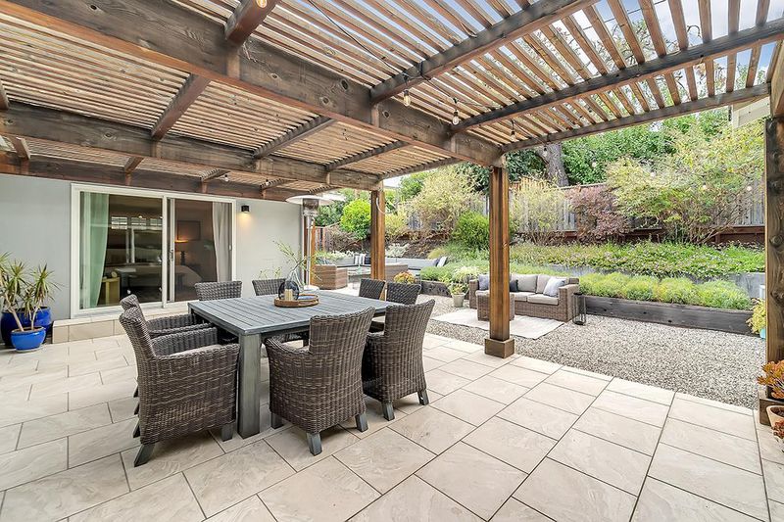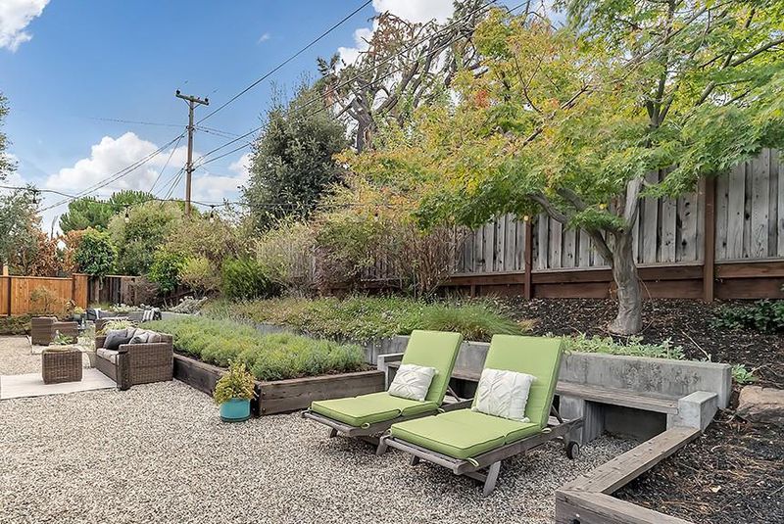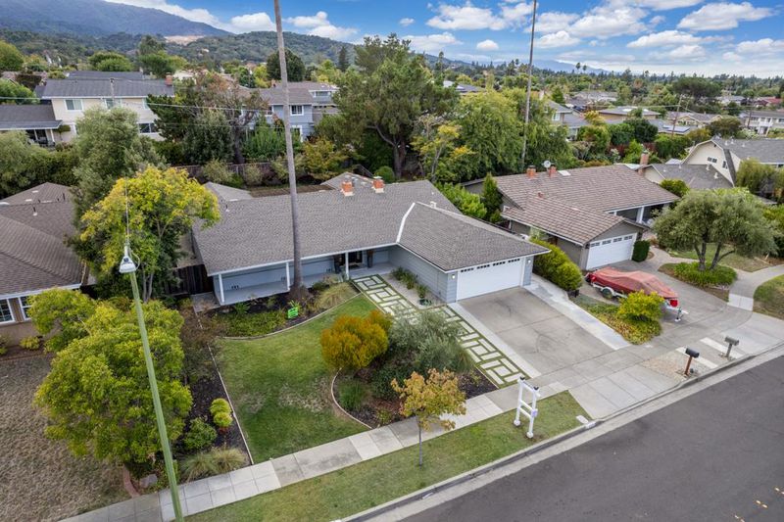
$2,195,000
2,045
SQ FT
$1,073
SQ/FT
6559 Tam Oshanter Drive
@ Bose Ln - 13 - Almaden Valley, San Jose
- 4 Bed
- 2 Bath
- 2 Park
- 2,045 sqft
- SAN JOSE
-

-
Sat Sep 21, 1:00 pm - 4:00 pm
-
Sun Sep 22, 1:00 pm - 4:00 pm
Welcome to your dream home! Nestled in the sought-after Almaden Golf and Country Club neighborhood, this exquisite single-story residence offers the perfect blend of luxury, comfort, and convenience. Boasting 4 spacious bedrooms and 2 beautifully appointed bathrooms, this home is designed for both relaxation and entertaining. Set on an expansive 10,000+ sqft lot, the property features a professionally landscaped front and back yard, creating a serene and inviting atmosphere. The backyard is a true oasis, complete with a cozy fire pit and covered patioideal for gathering with family and friends under the stars. Inside, you'll find an open and airy floor plan with ample natural light and elegant finishes throughout. The home is situated in a community known for its top-rated schools, ensuring an exceptional education for your family. Dont miss this opportunity to own a piece of paradise in one of the most desirable neighborhoods. Schedule a viewing today and experience the lifestyle youve always dreamed of!
- Days on Market
- 1 day
- Current Status
- Active
- Original Price
- $2,195,000
- List Price
- $2,195,000
- On Market Date
- Sep 19, 2024
- Property Type
- Single Family Home
- Area
- 13 - Almaden Valley
- Zip Code
- 95120
- MLS ID
- ML81980809
- APN
- 581-08-039
- Year Built
- 1962
- Stories in Building
- 1
- Possession
- COE
- Data Source
- MLSL
- Origin MLS System
- MLSListings, Inc.
Simonds Elementary School
Public K-5 Elementary
Students: 651 Distance: 0.2mi
Castillero Middle School
Public 6-8 Middle
Students: 1133 Distance: 0.8mi
Holy Spirit
Private K-8 Elementary, Religious, Coed
Students: 480 Distance: 0.8mi
Cornerstone Kindergarten
Private K
Students: NA Distance: 0.8mi
Almaden Country Day School
Private PK-8 Elementary, Nonprofit
Students: 360 Distance: 1.0mi
Los Alamitos Elementary School
Public K-5 Elementary
Students: 731 Distance: 1.0mi
- Bed
- 4
- Bath
- 2
- Double Sinks, Dual Flush Toilet, Shower over Tub - 1, Stall Shower, Tile, Updated Bath
- Parking
- 2
- Attached Garage
- SQ FT
- 2,045
- SQ FT Source
- Unavailable
- Lot SQ FT
- 10,048.0
- Lot Acres
- 0.23067 Acres
- Kitchen
- Microwave, Oven - Electric, Refrigerator, Other
- Cooling
- Ceiling Fan, Central AC
- Dining Room
- Breakfast Nook, Formal Dining Room
- Disclosures
- NHDS Report
- Family Room
- Separate Family Room
- Flooring
- Hardwood, Tile
- Foundation
- Crawl Space
- Fire Place
- Family Room, Gas Log
- Heating
- Central Forced Air, Gas
- Laundry
- Dryer, Washer
- Possession
- COE
- Fee
- Unavailable
MLS and other Information regarding properties for sale as shown in Theo have been obtained from various sources such as sellers, public records, agents and other third parties. This information may relate to the condition of the property, permitted or unpermitted uses, zoning, square footage, lot size/acreage or other matters affecting value or desirability. Unless otherwise indicated in writing, neither brokers, agents nor Theo have verified, or will verify, such information. If any such information is important to buyer in determining whether to buy, the price to pay or intended use of the property, buyer is urged to conduct their own investigation with qualified professionals, satisfy themselves with respect to that information, and to rely solely on the results of that investigation.
School data provided by GreatSchools. School service boundaries are intended to be used as reference only. To verify enrollment eligibility for a property, contact the school directly.
