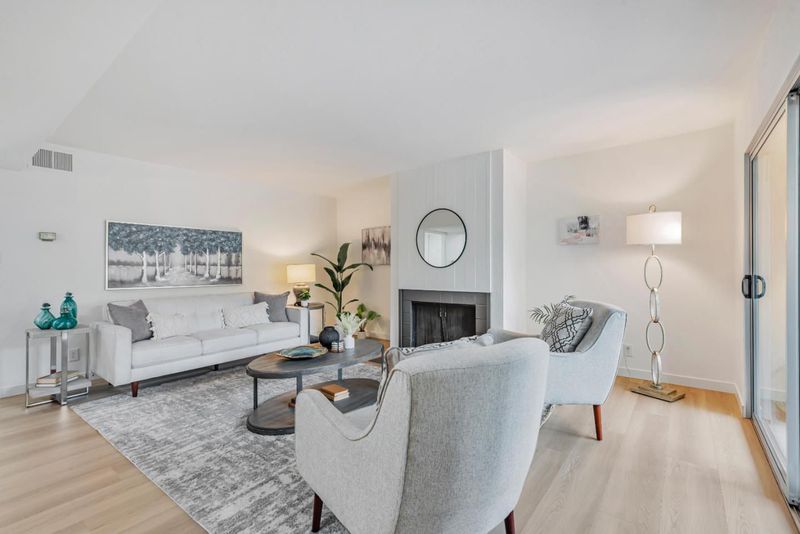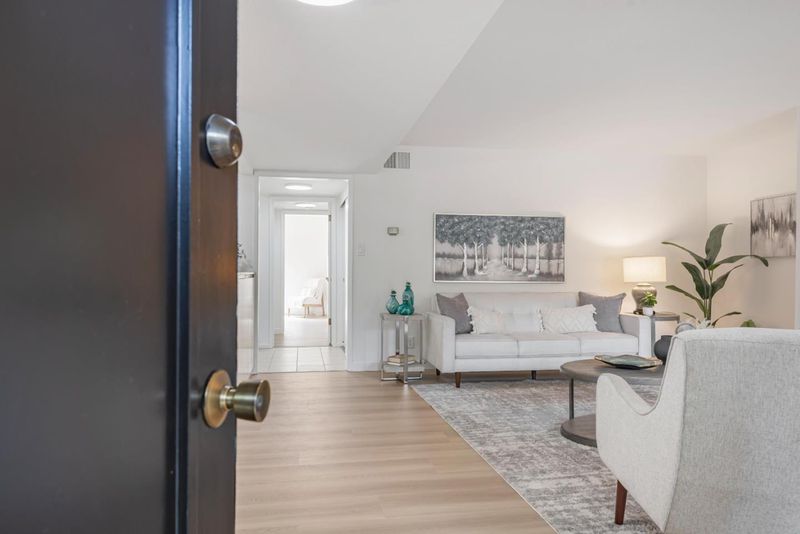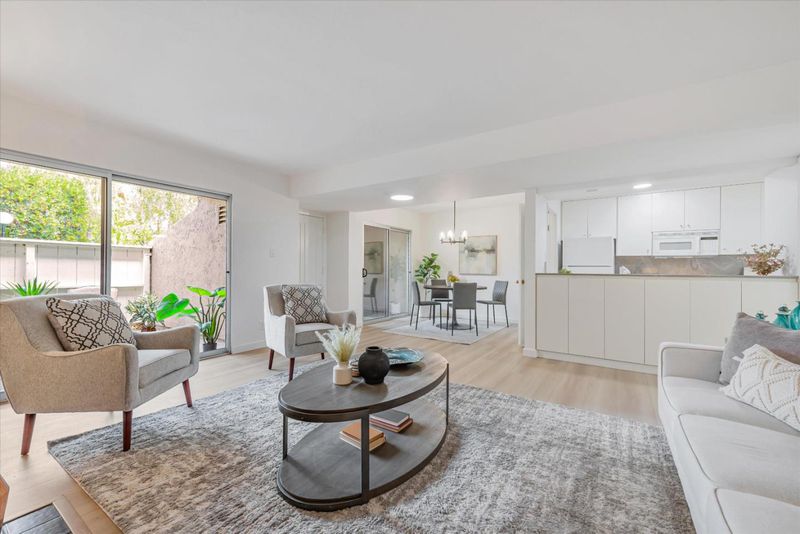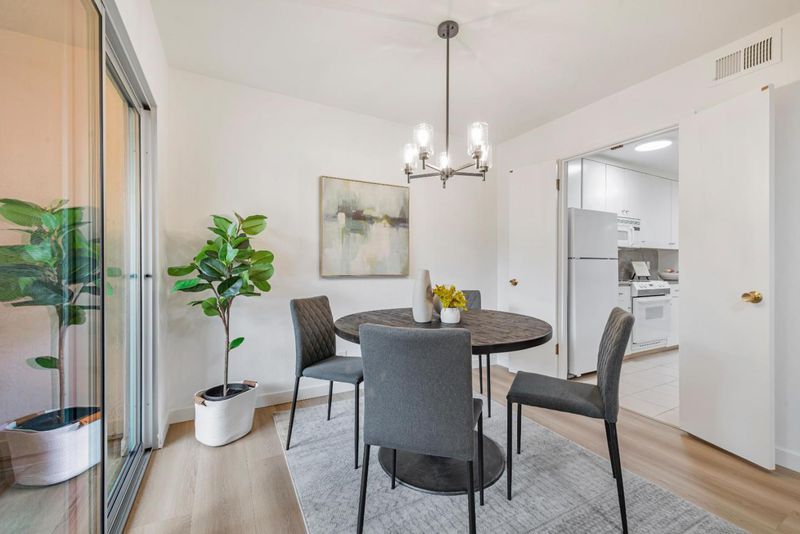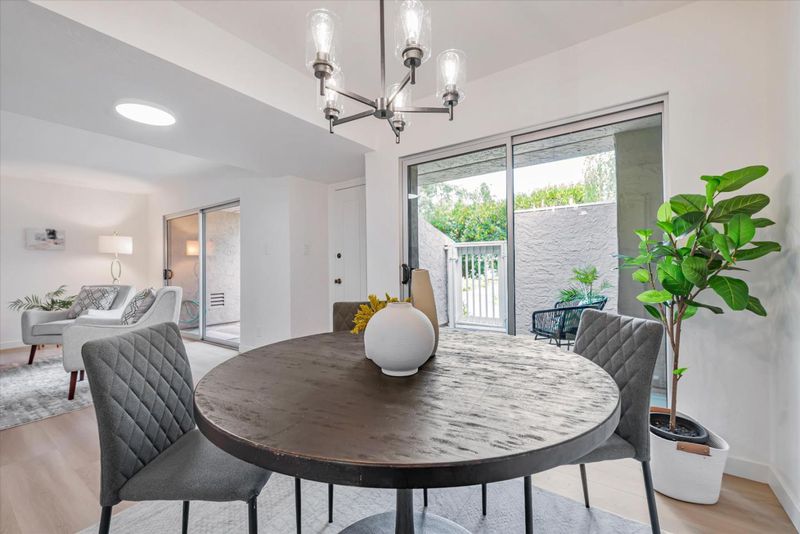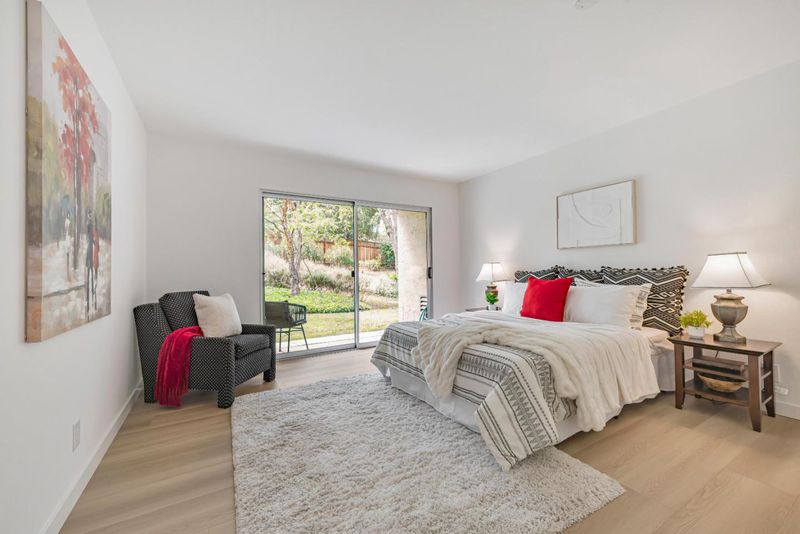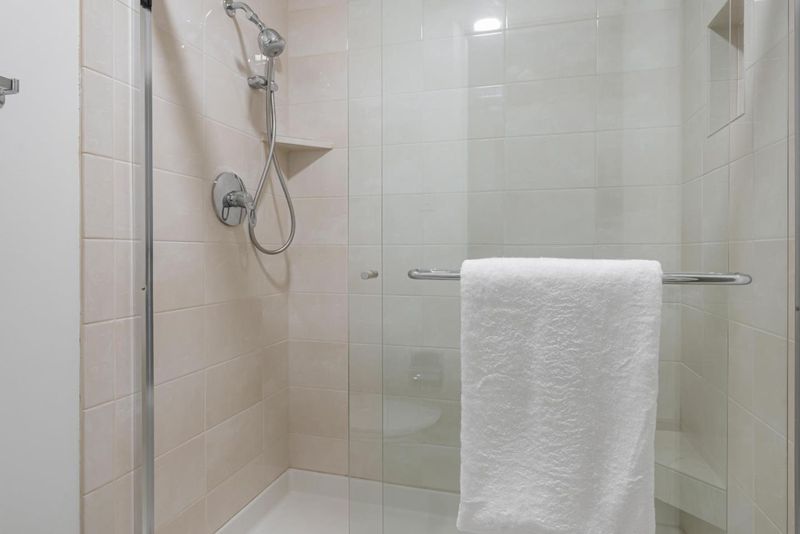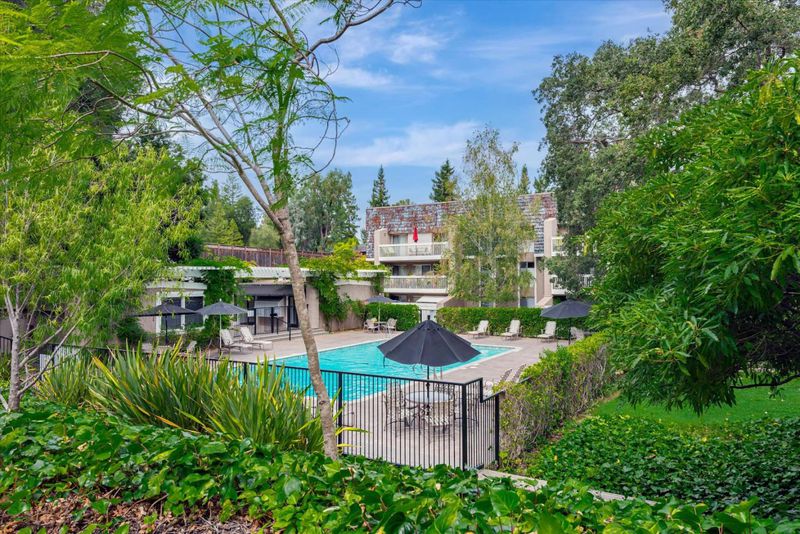
$948,000
1,098
SQ FT
$863
SQ/FT
675 Sharon Park Drive, #132
@ Eastridge Ave - 301 - Sharon Heights / Stanford Hills, Menlo Park
- 2 Bed
- 2 Bath
- 2 Park
- 1,098 sqft
- MENLO PARK
-

-
Sat Sep 21, 2:00 pm - 4:00 pm
-
Sun Sep 22, 2:00 pm - 4:00 pm
Discover unit 132 at Lincoln Green in the desirable Sharon Heights neighborhood of Menlo Park. This welcoming, first-floor condominium offers a blend of comfort and style, featuring updated bathrooms and new flooring throughout. The open living area is accentuated by large sliding glass doors, creating a seamless flow to the outdoor spaces. The kitchen is functional and well-designed with ample storage, making meal prep and entertainment a breeze. The primary bedroom boasts a huge walk-in closet complete with built-ins and its own private walk-out patio. The convenience of in-unit laundry adds to the ease of living. Step outside to enjoy the community's lush landscaping, sparkling pool, and peaceful green space. This residence is ideally located, offering easy access to local amenities, shopping, and dining. Its proximity to major Silicon Valley employers and commuting corridors makes it an excellent choice for those on the go. Embrace a lifestyle of convenience and comfort in this well-appointed condo. Don't miss the chance to make it your own!
- Days on Market
- 1 day
- Current Status
- Active
- Original Price
- $948,000
- List Price
- $948,000
- On Market Date
- Sep 19, 2024
- Property Type
- Condominium
- Area
- 301 - Sharon Heights / Stanford Hills
- Zip Code
- 94025
- MLS ID
- ML81980874
- APN
- 110-770-120
- Year Built
- 1968
- Stories in Building
- 1
- Possession
- Unavailable
- Data Source
- MLSL
- Origin MLS System
- MLSListings, Inc.
Jubilee Academy
Private 2-11
Students: NA Distance: 0.3mi
Trinity School
Private K-5 Elementary, Religious, Coed
Students: 149 Distance: 0.3mi
La Entrada Middle School
Public 4-8 Middle
Students: 745 Distance: 0.4mi
Phillips Brooks School
Private PK-5 Elementary, Coed
Students: 292 Distance: 0.5mi
Oak Knoll Elementary School
Public K-5 Elementary
Students: 651 Distance: 0.7mi
Hillview Middle School
Public 6-8 Middle
Students: 972 Distance: 1.1mi
- Bed
- 2
- Bath
- 2
- Parking
- 2
- Assigned Spaces
- SQ FT
- 1,098
- SQ FT Source
- Unavailable
- Pool Info
- Community Facility, Pool - In Ground
- Kitchen
- Dishwasher, Garbage Disposal, Hood Over Range, Microwave, Oven Range - Electric, Refrigerator
- Cooling
- Central AC
- Dining Room
- Dining Area
- Disclosures
- NHDS Report
- Family Room
- Separate Family Room
- Flooring
- Hardwood, Tile
- Foundation
- Concrete Slab
- Fire Place
- Living Room, Wood Burning
- Heating
- Forced Air, Gas
- Laundry
- Inside, Washer / Dryer
- * Fee
- $748
- Name
- Lincoln Green Homeowner's Association
- *Fee includes
- Common Area Electricity, Garbage, Insurance - Common Area, Maintenance - Common Area, and Water / Sewer
MLS and other Information regarding properties for sale as shown in Theo have been obtained from various sources such as sellers, public records, agents and other third parties. This information may relate to the condition of the property, permitted or unpermitted uses, zoning, square footage, lot size/acreage or other matters affecting value or desirability. Unless otherwise indicated in writing, neither brokers, agents nor Theo have verified, or will verify, such information. If any such information is important to buyer in determining whether to buy, the price to pay or intended use of the property, buyer is urged to conduct their own investigation with qualified professionals, satisfy themselves with respect to that information, and to rely solely on the results of that investigation.
School data provided by GreatSchools. School service boundaries are intended to be used as reference only. To verify enrollment eligibility for a property, contact the school directly.
