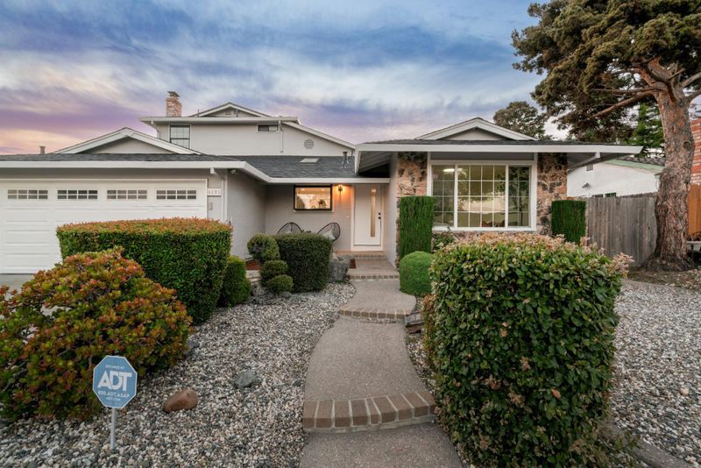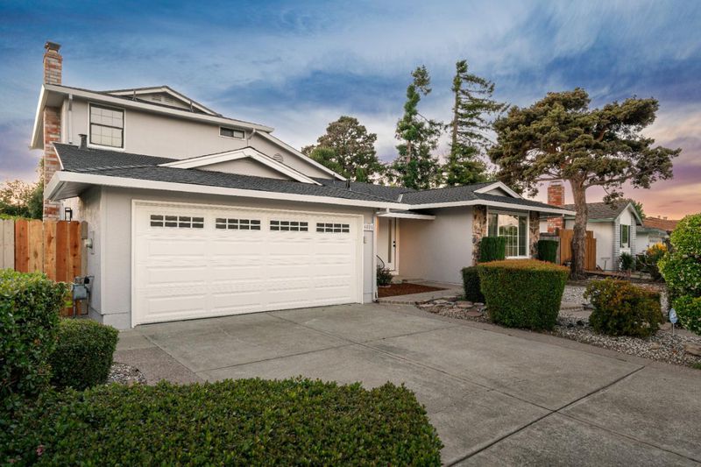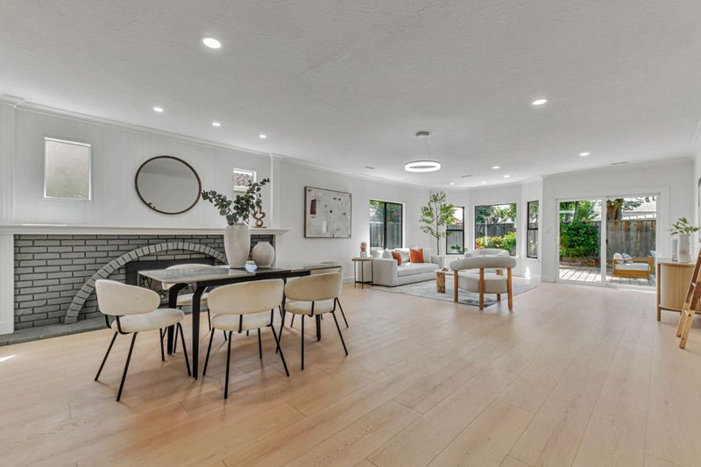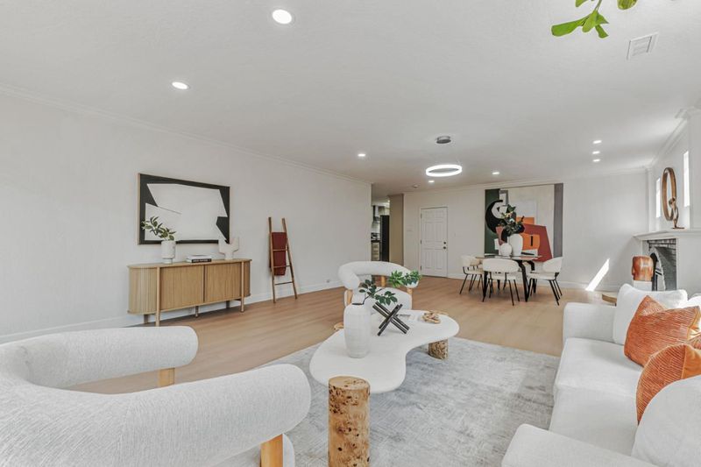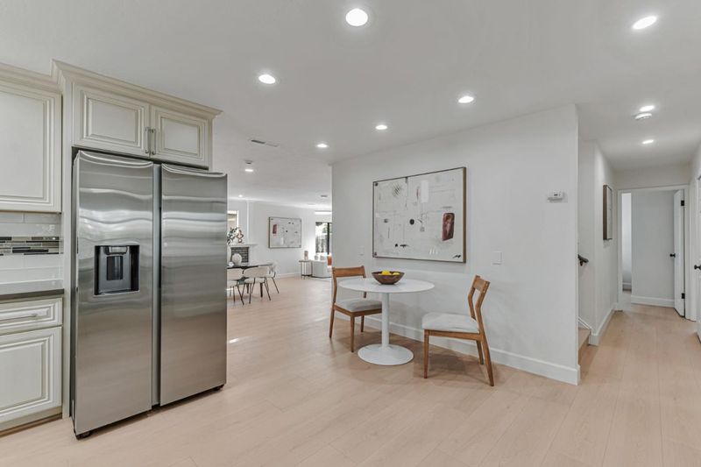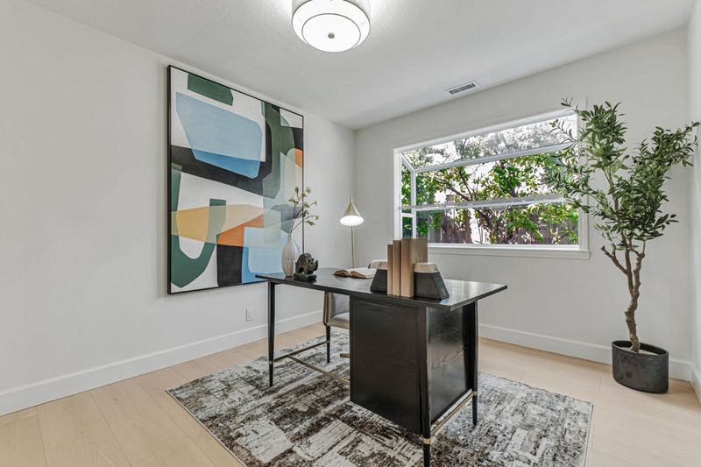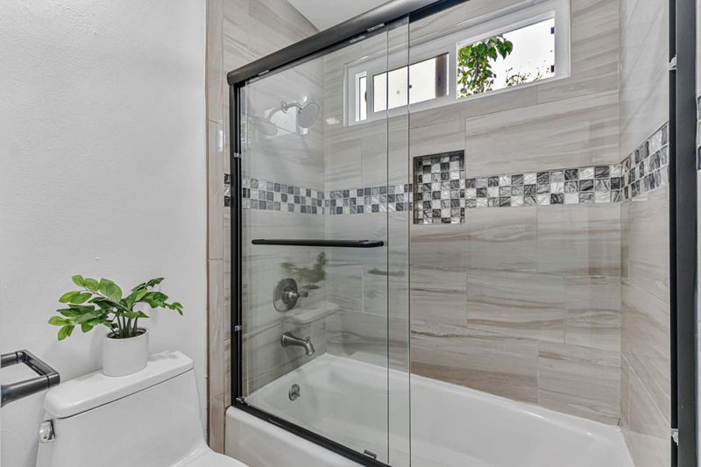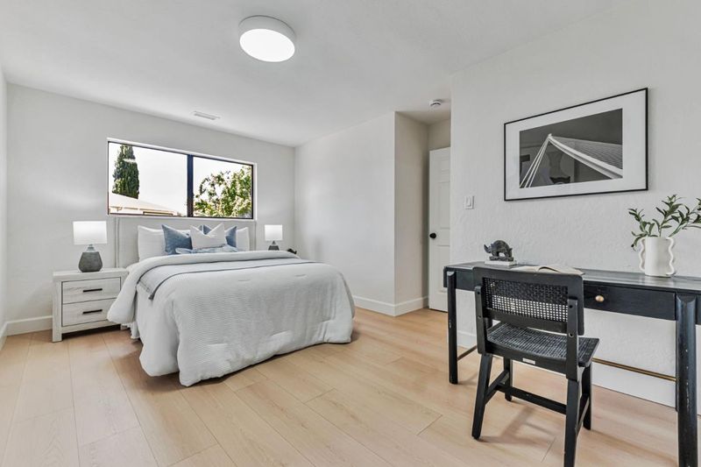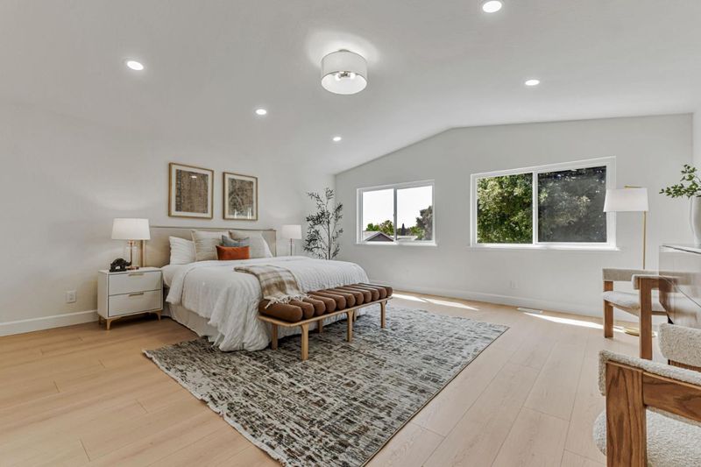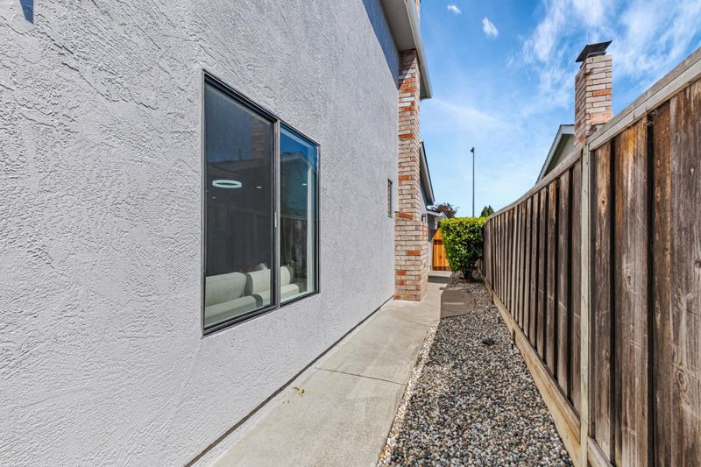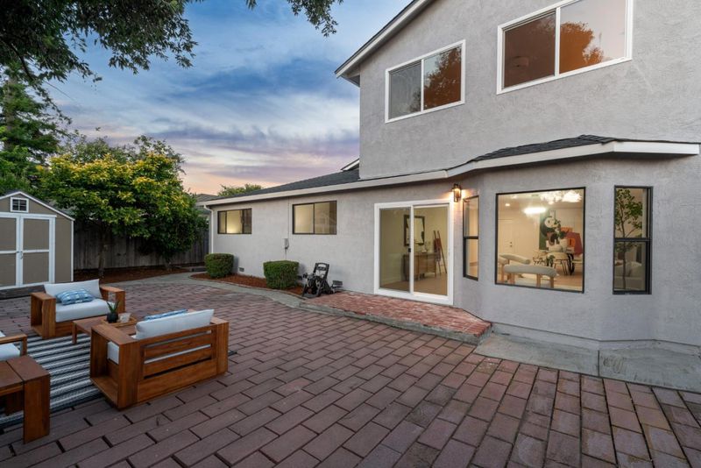
$1,830,000
2,389
SQ FT
$766
SQ/FT
4805 Michelle Way
@ Chjristine Dr - 3500 - Union City, Union City
- 4 Bed
- 3 Bath
- 2 Park
- 2,389 sqft
- UNION CITY
-

-
Sat Jul 12, 11:00 am - 1:00 pm
-
Sun Jul 13, 11:00 am - 1:00 pm
Beautifully refreshed 2,389 sq ft home in a prime Union City location, zoned for highly-rated Delaine Eastin Elementary School and just moments from Pioneer Park and Coyote Hills. Thoughtfully updated in 2025 with a brand-new roof, stylish wood-style flooring, fresh interior and exterior paint, and upgraded window blinds throughout. The spacious layout includes 4 bedrooms and 3 baths, featuring an oversized grand master bedroom, with airy living spaces ideal for modern living and entertaining. The kitchen shines with brand new stainless steel appliances, contemporary fixtures, and ample cabinetry. A cozy new fireplace anchors the inviting expansive living room, while new light fixtures add a modern glow across the home. The upstairs bath features brand-new sinks and refreshed finishes for a modern touch. Practical updates include a new washer and dryer set. Stay comfortable year-round with a central A/C and furnace system installed in 2021, as well as a dedicated backyard storage shed added in 2021 for extra convenience. The grand floorplan brings the potential for multi-generational living, with easy access to Hwy 880 and the Dumbarton Bridge. This gem blends modern upgrades with everyday functionality in one of Union City's most desirable neighborhoods.
- Days on Market
- 25 days
- Current Status
- Active
- Original Price
- $1,830,000
- List Price
- $1,830,000
- On Market Date
- Jun 14, 2025
- Property Type
- Single Family Home
- Area
- 3500 - Union City
- Zip Code
- 94587
- MLS ID
- ML82010903
- APN
- 483-0111-036
- Year Built
- 1975
- Stories in Building
- 1
- Possession
- Unavailable
- Data Source
- MLSL
- Origin MLS System
- MLSListings, Inc.
Pioneer Elementary School
Public K-5 Elementary
Students: 750 Distance: 0.3mi
Delaine Eastin Elementary School
Public K-5 Elementary
Students: 765 Distance: 0.5mi
Alvarado Middle School
Public 6-8 Middle
Students: 1396 Distance: 1.2mi
Peace Terrace Academy
Private K-8 Elementary, Religious, Core Knowledge
Students: 92 Distance: 1.2mi
Ardenwood Elementary School
Public K-6 Elementary
Students: 963 Distance: 1.3mi
Genius Kids Inc
Private K-6
Students: 91 Distance: 1.3mi
- Bed
- 4
- Bath
- 3
- Parking
- 2
- Attached Garage
- SQ FT
- 2,389
- SQ FT Source
- Unavailable
- Lot SQ FT
- 6,000.0
- Lot Acres
- 0.137741 Acres
- Cooling
- Central AC
- Dining Room
- Other
- Disclosures
- Natural Hazard Disclosure
- Family Room
- Separate Family Room
- Flooring
- Hardwood
- Foundation
- Crawl Space
- Fire Place
- Insert, Living Room
- Heating
- Central Forced Air
- Fee
- Unavailable
MLS and other Information regarding properties for sale as shown in Theo have been obtained from various sources such as sellers, public records, agents and other third parties. This information may relate to the condition of the property, permitted or unpermitted uses, zoning, square footage, lot size/acreage or other matters affecting value or desirability. Unless otherwise indicated in writing, neither brokers, agents nor Theo have verified, or will verify, such information. If any such information is important to buyer in determining whether to buy, the price to pay or intended use of the property, buyer is urged to conduct their own investigation with qualified professionals, satisfy themselves with respect to that information, and to rely solely on the results of that investigation.
School data provided by GreatSchools. School service boundaries are intended to be used as reference only. To verify enrollment eligibility for a property, contact the school directly.
