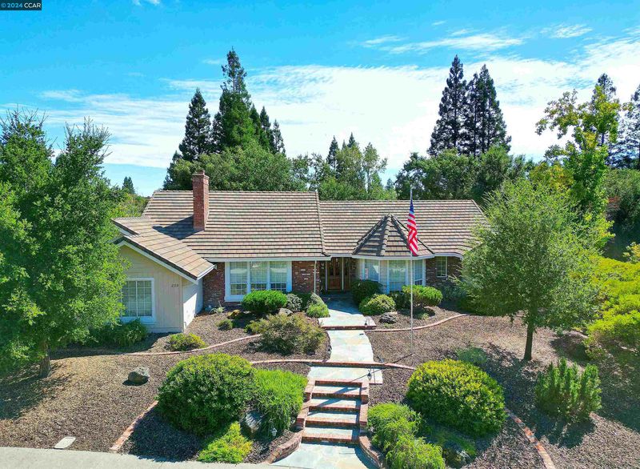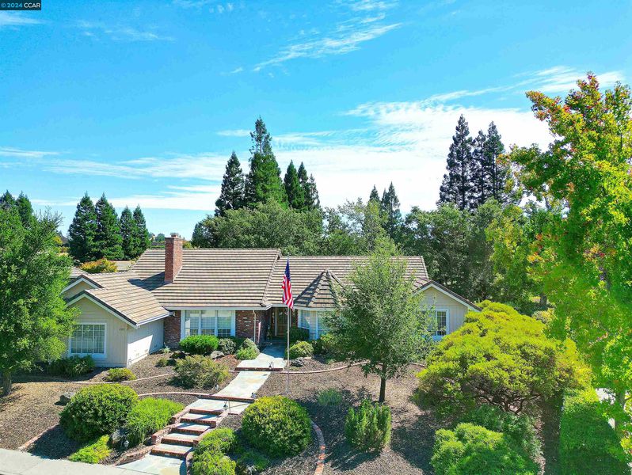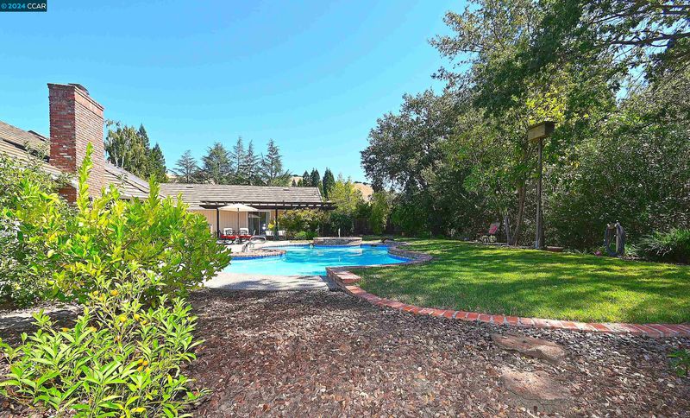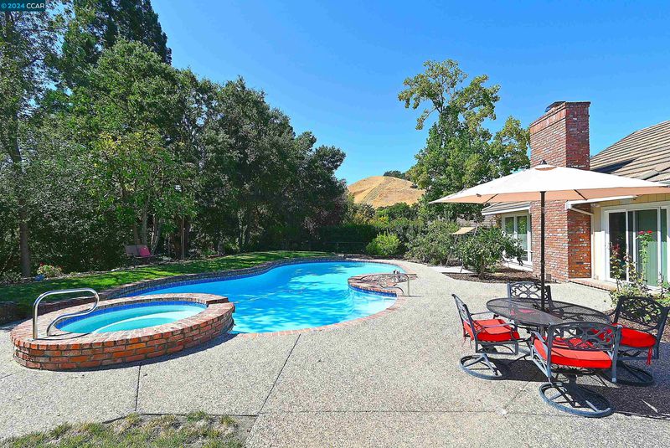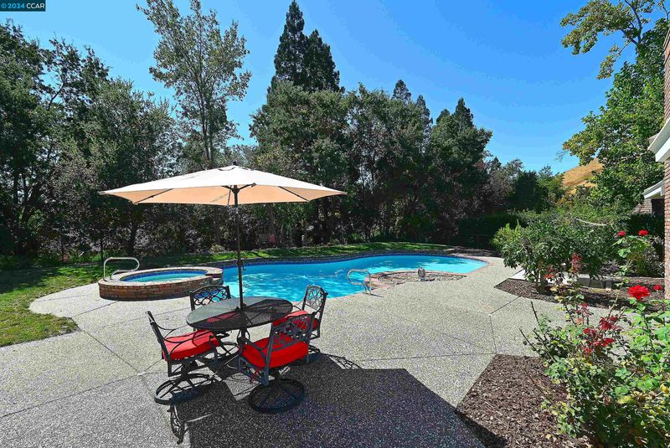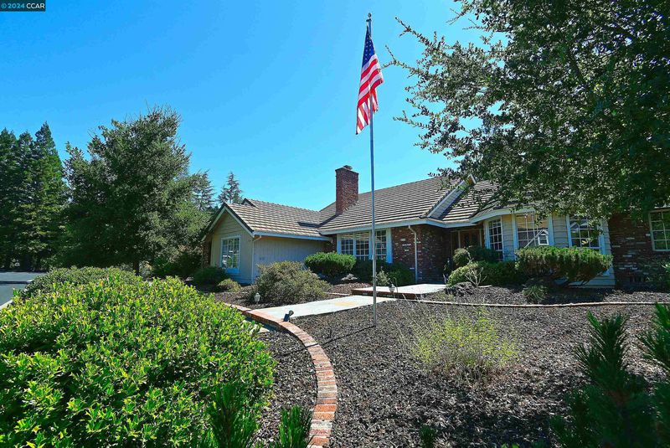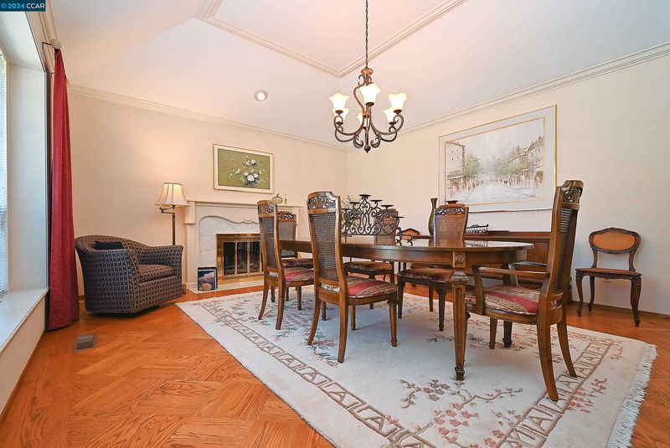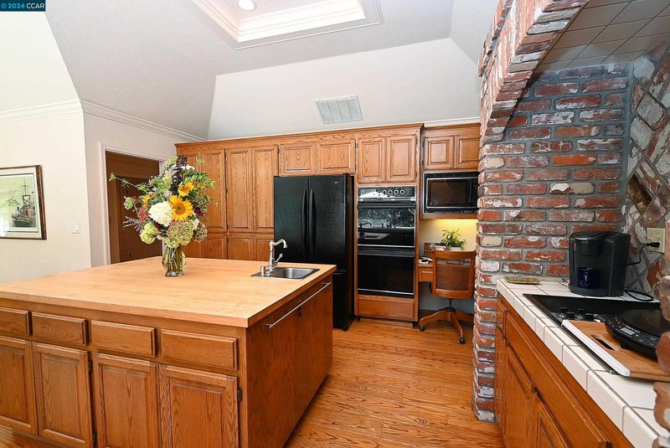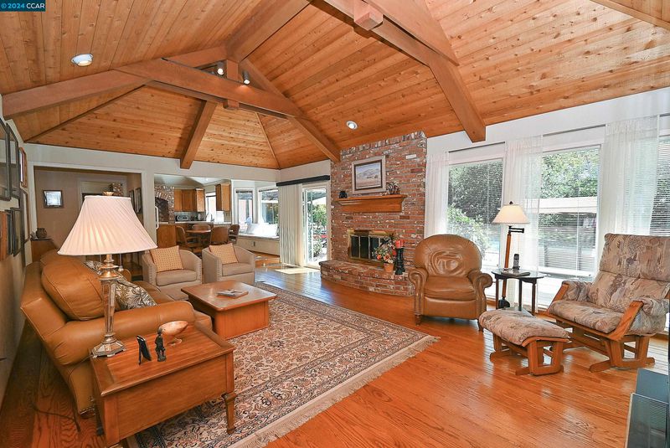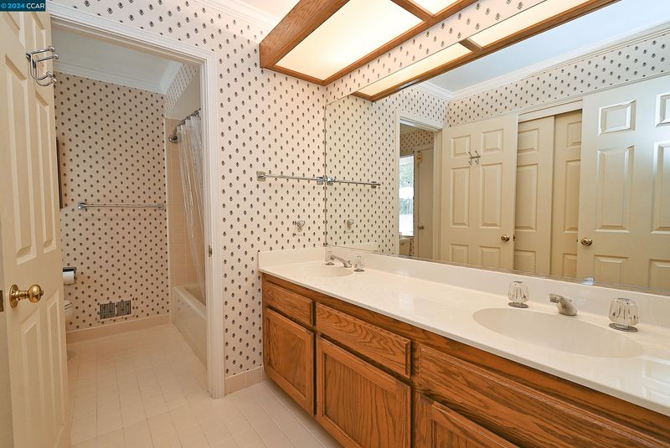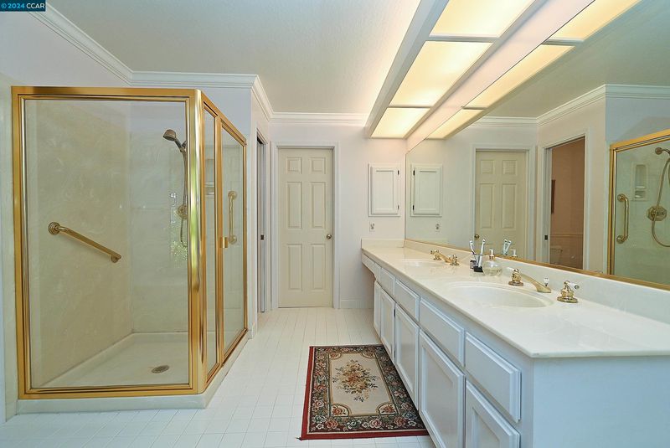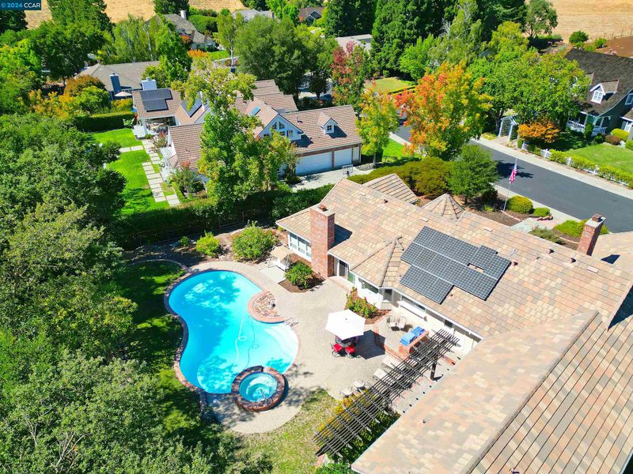
$2,350,000
3,340
SQ FT
$704
SQ/FT
209 Viking Pl
@ Redwing - Bryan Meadow, Alamo
- 5 Bed
- 3 Bath
- 3 Park
- 3,340 sqft
- Alamo
-

Gorgeous Harold Smith designed single level home meticulously maintained by the same owners for over 37 years! Located on a flat cul-de-sac in beautiful Bryan Meadow! Long driveway leads to a 3-car garage with workbench and extra storage areas. Hardwood floors, crown molding and pull out cabinet drawers throughout home. Spacious bedrooms including built in office (currently used as a sewing room). Large laundry and pantry area off kitchen with sink and bonus fridge that is staying with the home. Kitchen has gorgeous oak cabinets and island leading to adjoining great room area with cozy fireplace and wood trim ceiling. Formal dining area with additional fireplace. Dual zone Trane furnace (2012) with owned Tesla solar to keep electric bills to a minimum. Very serene and private backyard with mature landscaping features sparkling pool and spa and built in gas BBQ for relaxing and entertaining. Many fruit trees adorn the property - multiple grafted apples, orange, grapefruit, kumquat, pomegranate and lime! Don't miss out on this stunning home with easy access to Mt. Diablo, trails, shopping, restaurants, Alamo Plaza and downtown Danville. Enjoy nearby Roundhill Country Club and top-rated SRVUSD schools!
- Current Status
- New
- Original Price
- $2,350,000
- List Price
- $2,350,000
- On Market Date
- Sep 19, 2024
- Property Type
- Detached
- D/N/S
- Bryan Meadow
- Zip Code
- 94507
- MLS ID
- 41073765
- APN
- 1938010145
- Year Built
- 1986
- Stories in Building
- 1
- Possession
- COE
- Data Source
- MAXEBRDI
- Origin MLS System
- CONTRA COSTA
Monte Vista High School
Public 9-12 Secondary
Students: 2448 Distance: 1.1mi
Los Cerros Middle School
Public 6-8 Middle
Students: 645 Distance: 1.6mi
Green Valley Elementary School
Public K-5 Elementary
Students: 490 Distance: 1.9mi
Stone Valley Middle School
Public 6-8 Middle
Students: 591 Distance: 2.2mi
Central County Special Education Programs School
Public K-12 Special Education
Students: 25 Distance: 2.2mi
San Ramon Valley Christian Academy
Private K-12 Elementary, Religious, Coed
Students: 300 Distance: 2.4mi
- Bed
- 5
- Bath
- 3
- Parking
- 3
- Enclosed, Garage Door Opener
- SQ FT
- 3,340
- SQ FT Source
- Public Records
- Lot SQ FT
- 21,350.0
- Lot Acres
- 0.49 Acres
- Pool Info
- Gunite, Outdoor Pool
- Kitchen
- Dishwasher, Disposal, Free-Standing Range, Gas Water Heater, Counter - Stone, Garbage Disposal, Range/Oven Free Standing, Updated Kitchen
- Cooling
- Central Air
- Disclosures
- Nat Hazard Disclosure
- Entry Level
- Exterior Details
- Back Yard, Front Yard, Landscape Back
- Flooring
- Hardwood Flrs Throughout
- Foundation
- Fire Place
- Stone
- Heating
- Central
- Laundry
- Laundry Room
- Main Level
- 4 Bedrooms, 3 Baths
- Possession
- COE
- Architectural Style
- Ranch
- Construction Status
- Existing
- Additional Miscellaneous Features
- Back Yard, Front Yard, Landscape Back
- Location
- Premium Lot
- Roof
- Metal
- Water and Sewer
- Public
- Fee
- $55
MLS and other Information regarding properties for sale as shown in Theo have been obtained from various sources such as sellers, public records, agents and other third parties. This information may relate to the condition of the property, permitted or unpermitted uses, zoning, square footage, lot size/acreage or other matters affecting value or desirability. Unless otherwise indicated in writing, neither brokers, agents nor Theo have verified, or will verify, such information. If any such information is important to buyer in determining whether to buy, the price to pay or intended use of the property, buyer is urged to conduct their own investigation with qualified professionals, satisfy themselves with respect to that information, and to rely solely on the results of that investigation.
School data provided by GreatSchools. School service boundaries are intended to be used as reference only. To verify enrollment eligibility for a property, contact the school directly.
