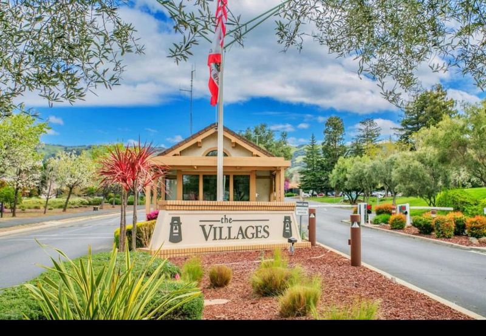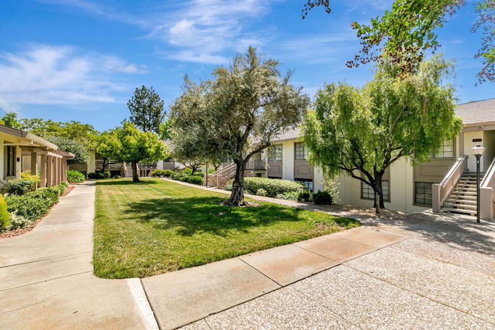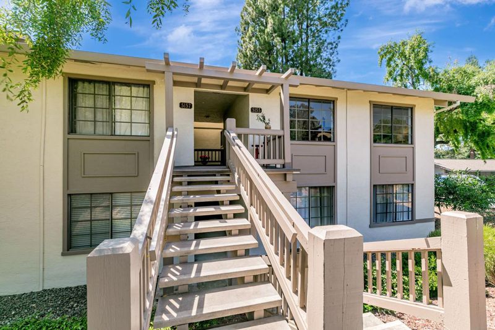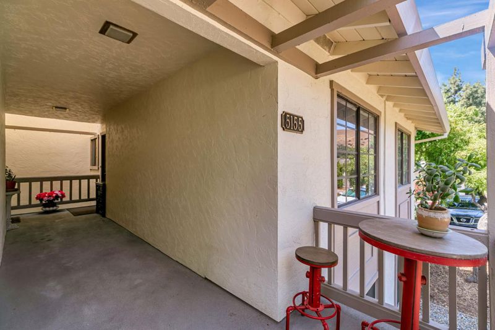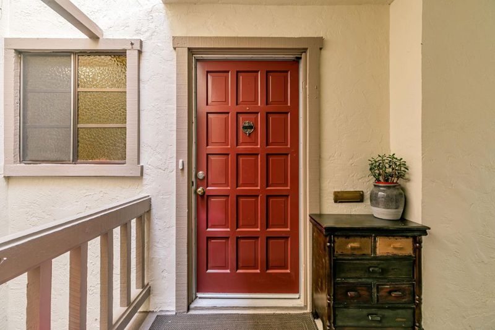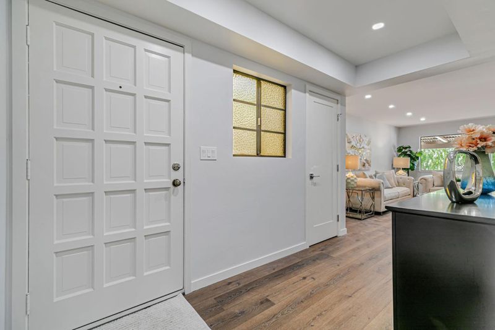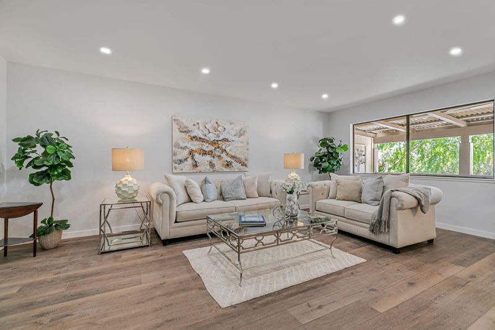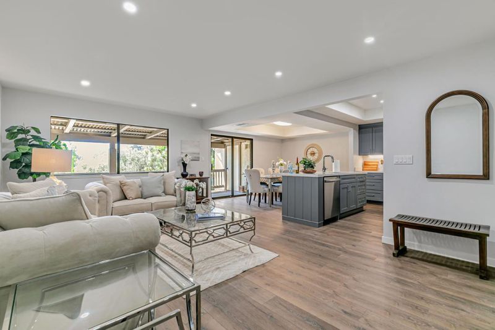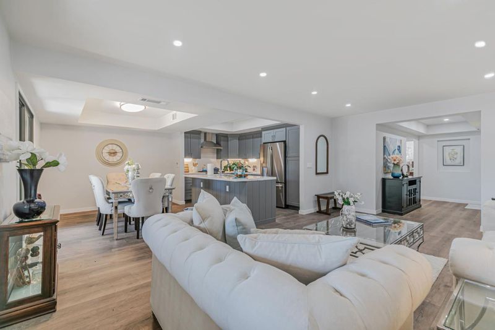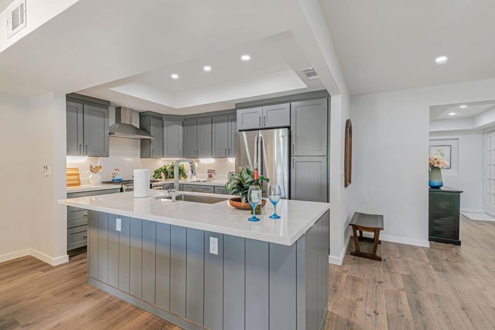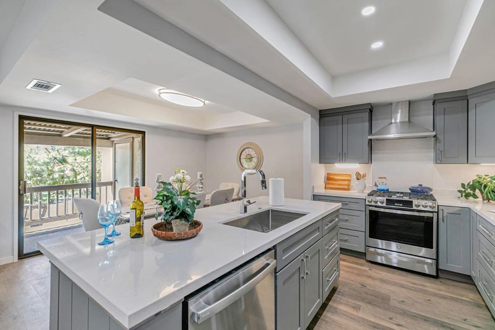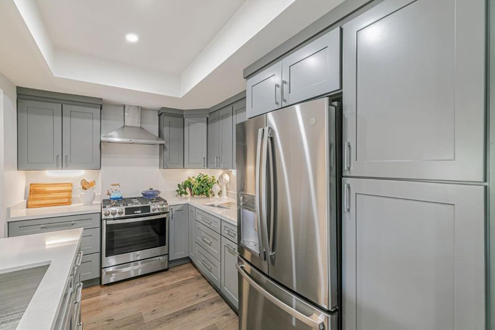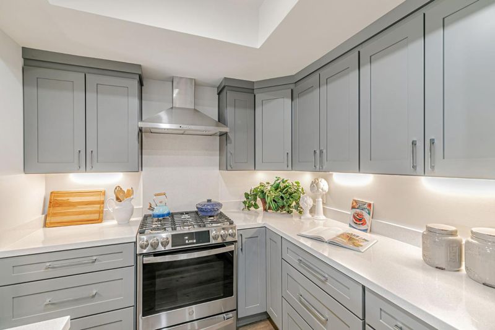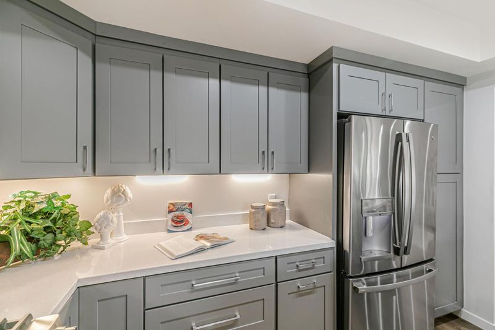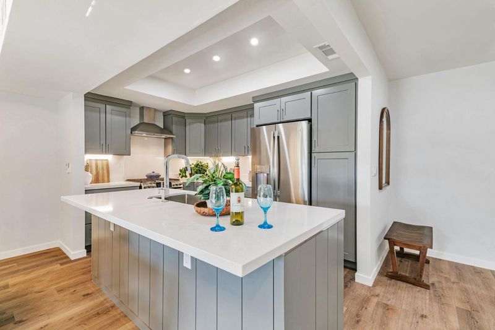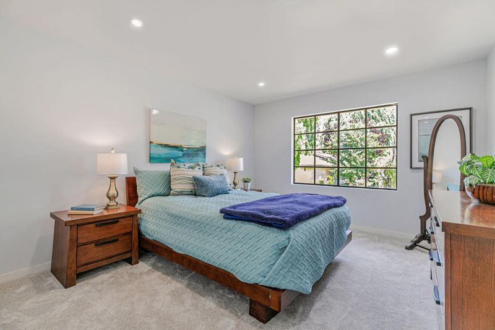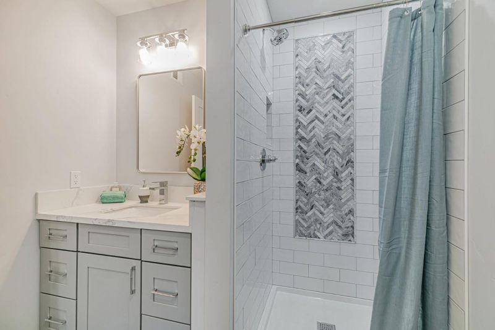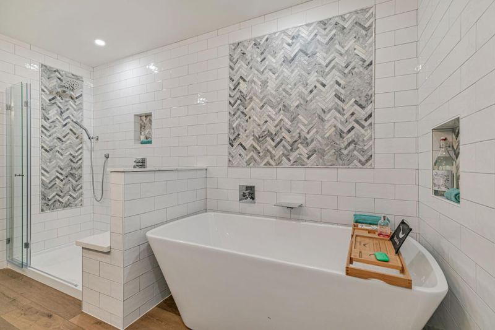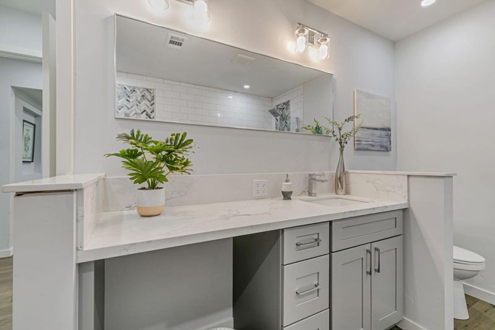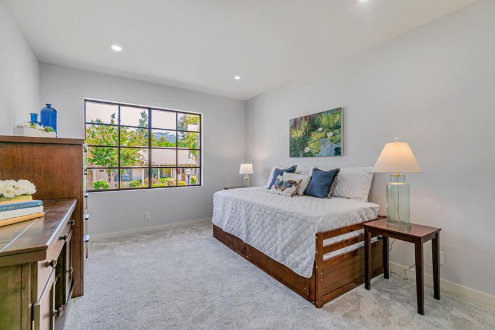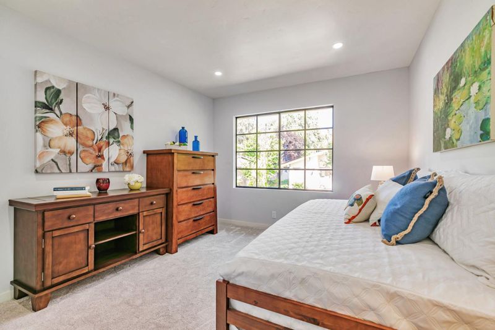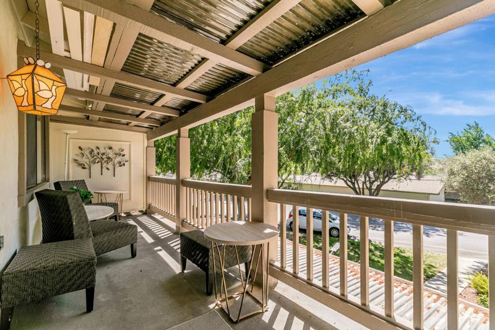
$649,867
1,240
SQ FT
$524
SQ/FT
5155 Cribari Knolls, #5155
@ Cribari Lane - 3 - Evergreen, San Jose
- 2 Bed
- 2 Bath
- 1 Park
- 1,240 sqft
- SAN JOSE
-

WOW!!!!! Meticulously remodeled condo in the desirable Villages golf & Country Club. This virtually new home has been reconfigured for today's lifestyle living and boasts raised ceilings, walk in closets, expanded luxury bath with soaking tub & utility room all unique to this specific property. Fabulous gourmet kitchen showcases high end shaker cabinetry, Quartz countertops, new stainless appliances , large island with breakfast bar & generous dining area with coffered ceiling. Popular adjoining great room with lots of windows granting abundant natural light. Primary suite features a spa like oversized bathtub & stall shower with beautiful custom subway tile. Inviting covered patio excellent for entertaining. Quality luxury vinyl plank flooring, paint & LED lighting throughout. NO EXPENSES SPARED, New sheetrock, Sub panel Interior doors Etc.
- Days on Market
- 16 days
- Current Status
- Active
- Original Price
- $649,867
- List Price
- $649,867
- On Market Date
- Jun 13, 2025
- Property Type
- Condominium
- Area
- 3 - Evergreen
- Zip Code
- 95135
- MLS ID
- ML82011042
- APN
- 665-30-002
- Year Built
- 1969
- Stories in Building
- 1
- Possession
- COE
- Data Source
- MLSL
- Origin MLS System
- MLSListings, Inc.
Tom Matsumoto Elementary School
Public K-6 Elementary
Students: 657 Distance: 1.3mi
Silver Oak Elementary School
Public K-6 Elementary
Students: 607 Distance: 1.4mi
Chaboya Middle School
Public 7-8 Middle
Students: 1094 Distance: 1.4mi
Laurelwood Elementary School
Public K-6 Elementary
Students: 316 Distance: 1.6mi
Evergreen Montessori School
Private n/a Montessori, Elementary, Coed
Students: 110 Distance: 1.7mi
Evergreen Elementary School
Public K-6 Elementary
Students: 738 Distance: 1.7mi
- Bed
- 2
- Bath
- 2
- Granite, Primary - Oversized Tub, Stall Shower, Tile, Tub in Primary Bedroom, Updated Bath
- Parking
- 1
- Covered Parking, Guest / Visitor Parking
- SQ FT
- 1,240
- SQ FT Source
- Unavailable
- Lot SQ FT
- 7,666.56
- Lot Acres
- 0.176 Acres
- Pool Info
- Cabana / Dressing Room, Community Facility, Pool - Heated, Pool - In Ground, Spa / Hot Tub
- Kitchen
- Countertop - Quartz, Dishwasher, Exhaust Fan, Hood Over Range, Island with Sink, Oven Range - Gas, Pantry, Refrigerator
- Cooling
- Central AC
- Dining Room
- Dining Area
- Disclosures
- Natural Hazard Disclosure
- Family Room
- Kitchen / Family Room Combo
- Flooring
- Tile, Vinyl / Linoleum
- Foundation
- Concrete Slab
- Heating
- Central Forced Air
- Laundry
- In Utility Room, Washer / Dryer
- Views
- Garden / Greenbelt, Mountains
- Possession
- COE
- Architectural Style
- Traditional
- * Fee
- $1,243
- Name
- Villages Golf & Country Club
- *Fee includes
- Cable / Dish, Common Area Electricity, Exterior Painting, Garbage, Insurance - Common Area, Insurance - Structure, Landscaping / Gardening, Maintenance - Common Area, Maintenance - Exterior, Pool, Spa, or Tennis, Roof, Security Service, and Water / Sewer
MLS and other Information regarding properties for sale as shown in Theo have been obtained from various sources such as sellers, public records, agents and other third parties. This information may relate to the condition of the property, permitted or unpermitted uses, zoning, square footage, lot size/acreage or other matters affecting value or desirability. Unless otherwise indicated in writing, neither brokers, agents nor Theo have verified, or will verify, such information. If any such information is important to buyer in determining whether to buy, the price to pay or intended use of the property, buyer is urged to conduct their own investigation with qualified professionals, satisfy themselves with respect to that information, and to rely solely on the results of that investigation.
School data provided by GreatSchools. School service boundaries are intended to be used as reference only. To verify enrollment eligibility for a property, contact the school directly.
