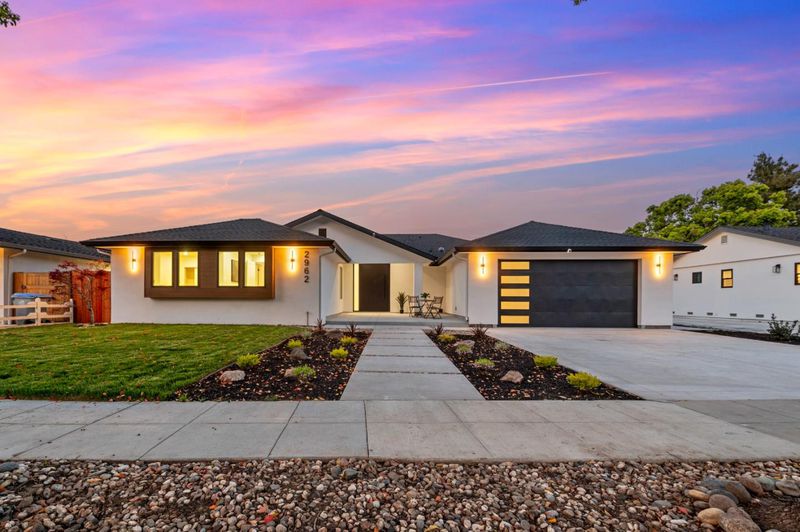
$2,850,000
2,461
SQ FT
$1,158
SQ/FT
2962 Cottle Avenue
@ Whitegate Ave - 10 - Willow Glen, San Jose
- 4 Bed
- 4 (3/1) Bath
- 2 Park
- 2,461 sqft
- SAN JOSE
-

Welcome to this stunning 4-bedroom, 3.5-bathroom home in the heart of South Willow Glen. Completely reconstructed in 2024, this single-story residence offers 2,461 square feet of luxurious living space. The open-concept design seamlessly connects the living and family rooms to the gourmet kitchen, featuring a 48 inch Miele smart range stove, Thermador 48 inch hood, Bosch dishwasher, built-in microwave drawer, and modern slim shaker cabinets illuminated by custom LED lighting. Elegant porcelain countertops enhance the kitchen's sophisticated appeal. The hallway boasts an accent feature with Tilebar tiles, adding a unique touch to the home's design. All bathrooms are adorned with premium Bedrosian tiles, complementing the custom vanity cabinets and high-end fixtures. Throughout the home, enjoy engineered hardwood floors, smooth drywall finishes, and top-of-the-line Milgard fiberglass windows that bathe the interior in natural light. The striking pivot entry door adds a contemporary touch, welcoming you into this meticulously crafted residence. Situated on a generous lot, the property includes an attached two-car garage and a spacious patio, perfect for outdoor entertaining. Experience the perfect blend of modern luxury and timeless design in this exceptional Willow Glen home.
- Days on Market
- Not Currently On Market days
- Current Status
- Pending
- Sold Price
- Original Price
- $2,850,000
- List Price
- $2,850,000
- On Market Date
- Apr 8, 2025
- Contract Date
- Apr 15, 2025
- Close Date
- May 13, 2025
- Property Type
- Single Family Home
- Area
- 10 - Willow Glen
- Zip Code
- 95125
- MLS ID
- ML82000551
- APN
- 439-44-039
- Year Built
- 1959
- Stories in Building
- 1
- Possession
- Unavailable
- COE
- May 13, 2025
- Data Source
- MLSL
- Origin MLS System
- MLSListings, Inc.
Schallenberger Elementary School
Public K-5 Elementary
Students: 570 Distance: 0.3mi
One World Montessori School
Private K-8
Students: 22 Distance: 0.3mi
Calvary Christian Academy
Private PK-8 Elementary, Religious, Nonprofit
Students: 137 Distance: 0.3mi
Calvary Christian Academy
Private K-8
Students: 98 Distance: 0.3mi
Kindercare Learning Center
Private K Coed
Students: 12 Distance: 0.4mi
Hacienda Science/Environmental Magnet School
Public K-5 Elementary
Students: 706 Distance: 0.5mi
- Bed
- 4
- Bath
- 4 (3/1)
- Parking
- 2
- Attached Garage
- SQ FT
- 2,461
- SQ FT Source
- Unavailable
- Lot SQ FT
- 8,214.0
- Lot Acres
- 0.188567 Acres
- Kitchen
- Countertop - Ceramic, Dishwasher, Hood Over Range, Island with Sink, Microwave, Oven - Gas, Oven Range, Pantry, Refrigerator
- Cooling
- Central AC
- Dining Room
- Formal Dining Room
- Disclosures
- Natural Hazard Disclosure
- Family Room
- Kitchen / Family Room Combo
- Flooring
- Hardwood
- Foundation
- Concrete Slab, Crawl Space
- Heating
- Central Forced Air
- Fee
- Unavailable
MLS and other Information regarding properties for sale as shown in Theo have been obtained from various sources such as sellers, public records, agents and other third parties. This information may relate to the condition of the property, permitted or unpermitted uses, zoning, square footage, lot size/acreage or other matters affecting value or desirability. Unless otherwise indicated in writing, neither brokers, agents nor Theo have verified, or will verify, such information. If any such information is important to buyer in determining whether to buy, the price to pay or intended use of the property, buyer is urged to conduct their own investigation with qualified professionals, satisfy themselves with respect to that information, and to rely solely on the results of that investigation.
School data provided by GreatSchools. School service boundaries are intended to be used as reference only. To verify enrollment eligibility for a property, contact the school directly.



