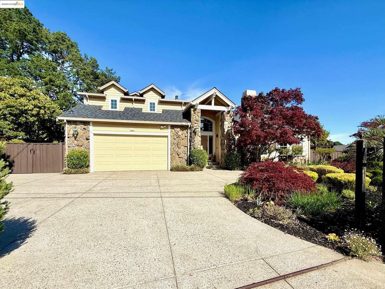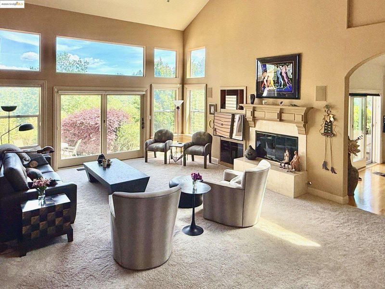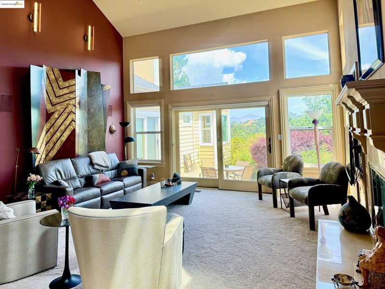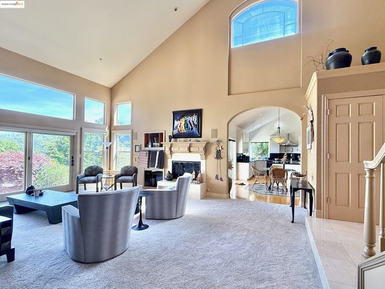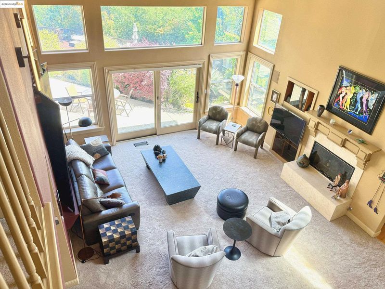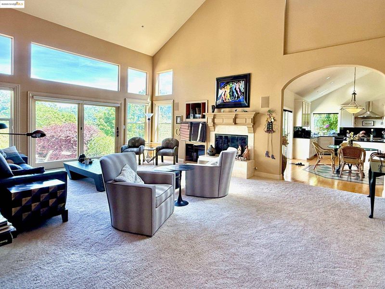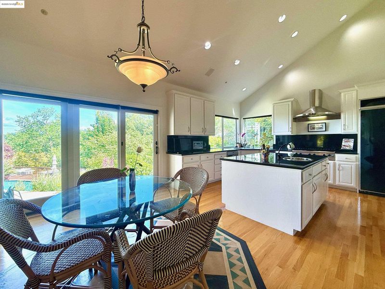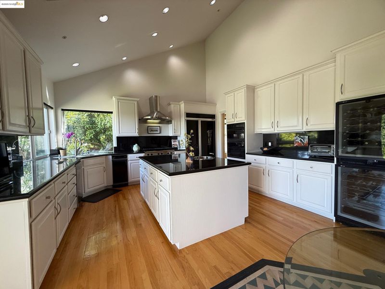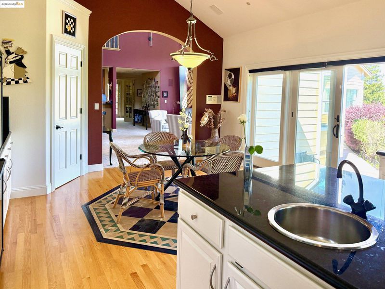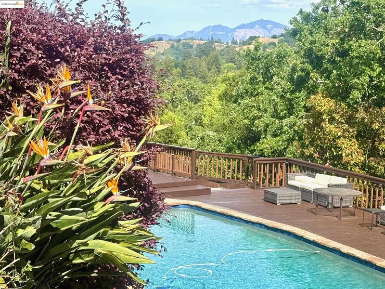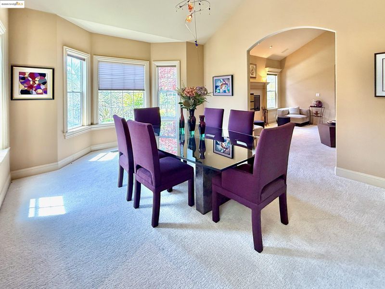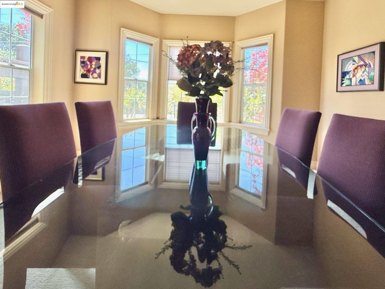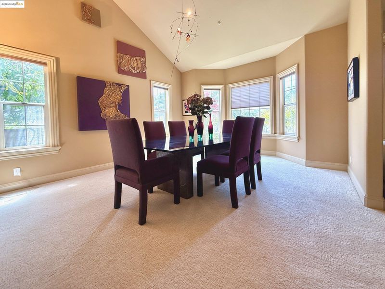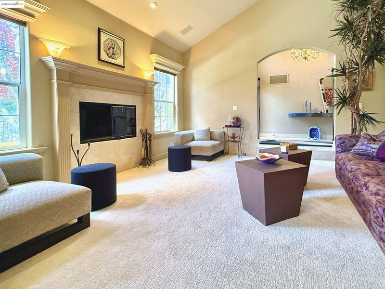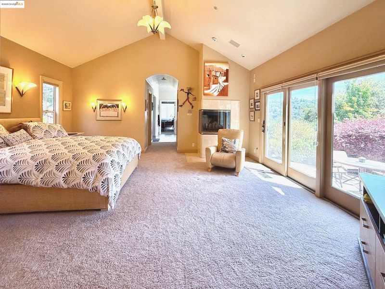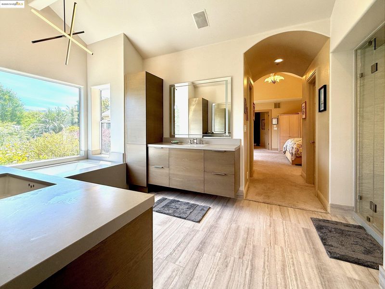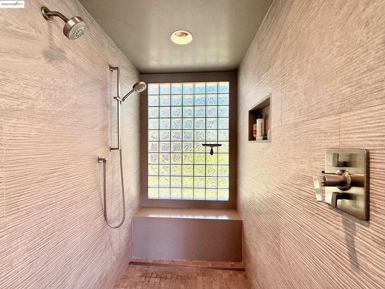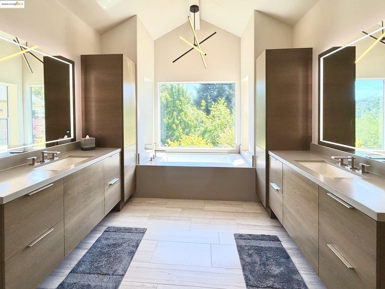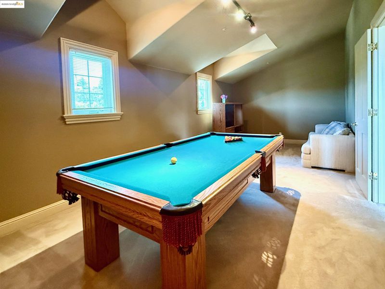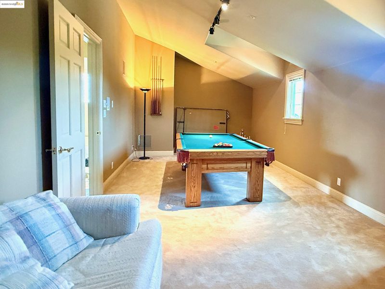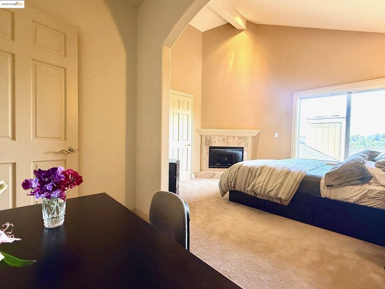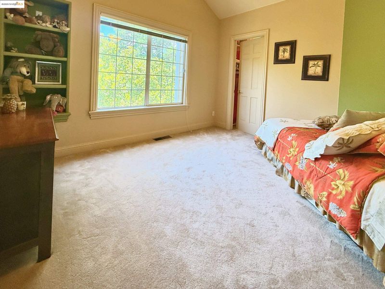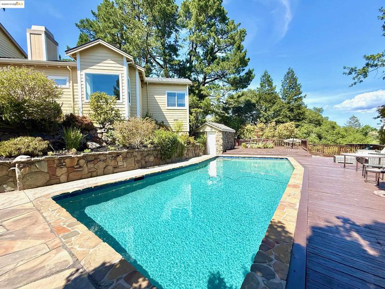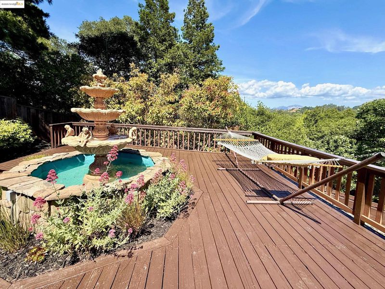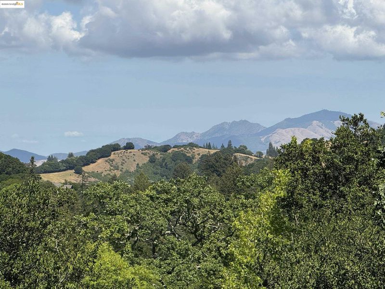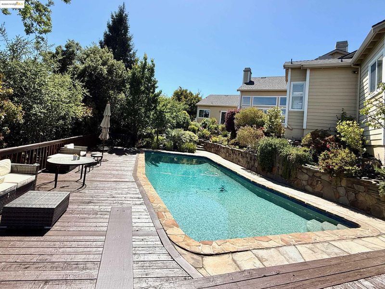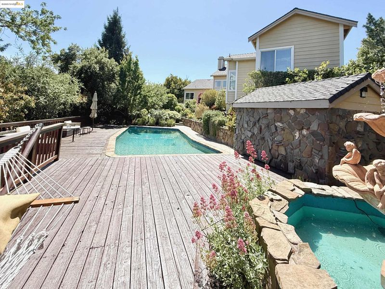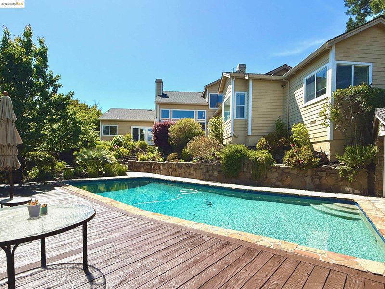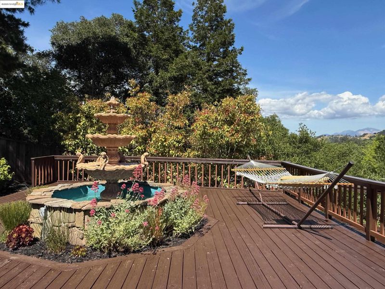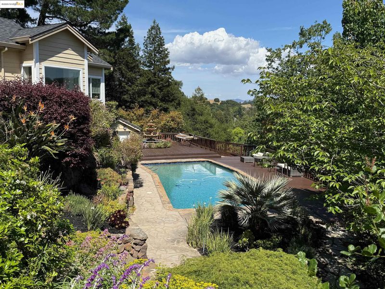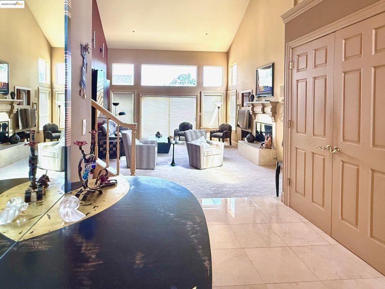
$3,000,000
3,594
SQ FT
$835
SQ/FT
78 Scenic Dr
@ Orchard Rd - Orinda Glorietta, Orinda
- 4 Bed
- 3 Bath
- 2 Park
- 3,594 sqft
- Orinda
-

Glorietta Estate with Pool and Breathtaking Mount Diablo Views! Tucked away on nearly half an acre in one of Orinda’s coveted neighborhoods, this rare custom-built home offers sweeping views, Luxurious Poolside Living, and a timeless design. Built in 1992 and meticulously maintained by one family, this 4+ bedroom home is ready for its next chapter. Step inside to vaulted ceilings and soaring windows that invite natural light to flow effortlessly. The open-concept layout was designed for both everyday comfort and elegant entertaining. The heart of the home is the chef’s kitchen complete with a dramatic granite island, large pantry, eat-in breakfast area, and access to the outdoor patio for al fresco dining. With 4+ bedrooms, 2 on the main-level and 2 upstairs bedrooms, 2 living rooms, a formal dining room, a rec room, 2 home offices, and a wet bar, this home offers the perfect versatile design. The expansive primary suite is a true retreat featuring dual walk-in closets, a spa-like shower and bath, sauna, and a connected nursery or office. Four doors lead to the Backyard Paradise with a recently Resurfaced Pool, sun deck, and a lush secluded garden. New Roof in May 2025. Only minutes from Glorietta Elementary, Meadow Swim & Tennis Club, Orinda Square, and 1.3 miles from BART.
- Current Status
- Active - Coming Soon
- Original Price
- $3,000,000
- List Price
- $3,000,000
- On Market Date
- Jun 5, 2025
- Property Type
- Detached
- D/N/S
- Orinda Glorietta
- Zip Code
- 94563
- MLS ID
- 41100271
- APN
- 2691420091
- Year Built
- 1956
- Stories in Building
- 2
- Possession
- Close Of Escrow
- Data Source
- MAXEBRDI
- Origin MLS System
- Bridge AOR
Glorietta Elementary School
Public K-5 Elementary
Students: 462 Distance: 0.3mi
Orinda Academy
Private 7-12 Secondary, Coed
Students: 90 Distance: 1.3mi
Holden High School
Private 9-12 Secondary, Nonprofit
Students: 34 Distance: 1.6mi
Orinda Intermediate School
Public 6-8 Middle
Students: 898 Distance: 1.8mi
Del Rey Elementary School
Public K-5 Elementary
Students: 424 Distance: 1.8mi
Bentley Upper
Private 9-12 Nonprofit
Students: 323 Distance: 1.8mi
- Bed
- 4
- Bath
- 3
- Parking
- 2
- Attached, Int Access From Garage, RV/Boat Parking, Guest, Electric Vehicle Charging Station(s), Garage Door Opener
- SQ FT
- 3,594
- SQ FT Source
- Public Records
- Lot SQ FT
- 21,200.0
- Lot Acres
- 0.49 Acres
- Pool Info
- In Ground, Pool Sweep
- Kitchen
- Double Oven, Gas Range, Refrigerator, Gas Water Heater, Stone Counters, Eat-in Kitchen, Gas Range/Cooktop, Kitchen Island
- Cooling
- Central Air
- Disclosures
- Other - Call/See Agent
- Entry Level
- Exterior Details
- Back Yard, Front Yard, Garden/Play, Side Yard, Sprinklers Automatic, Terraced Back
- Flooring
- Tile, Carpet, Wood
- Foundation
- Fire Place
- Den, Gas Starter, Living Room, Master Bedroom
- Heating
- Zoned, Fireplace(s)
- Laundry
- Laundry Room
- Upper Level
- 2 Bedrooms, 1 Bath
- Main Level
- 2 Bedrooms, 2 Baths, Primary Bedrm Retreat, Laundry Facility, Main Entry
- Views
- Hills, Mountain(s), Mt Diablo, Valley
- Possession
- Close Of Escrow
- Architectural Style
- Custom
- Non-Master Bathroom Includes
- Shower Over Tub, Window
- Construction Status
- Existing
- Additional Miscellaneous Features
- Back Yard, Front Yard, Garden/Play, Side Yard, Sprinklers Automatic, Terraced Back
- Location
- Premium Lot, Secluded, Landscaped
- Roof
- Composition Shingles
- Fee
- Unavailable
MLS and other Information regarding properties for sale as shown in Theo have been obtained from various sources such as sellers, public records, agents and other third parties. This information may relate to the condition of the property, permitted or unpermitted uses, zoning, square footage, lot size/acreage or other matters affecting value or desirability. Unless otherwise indicated in writing, neither brokers, agents nor Theo have verified, or will verify, such information. If any such information is important to buyer in determining whether to buy, the price to pay or intended use of the property, buyer is urged to conduct their own investigation with qualified professionals, satisfy themselves with respect to that information, and to rely solely on the results of that investigation.
School data provided by GreatSchools. School service boundaries are intended to be used as reference only. To verify enrollment eligibility for a property, contact the school directly.
