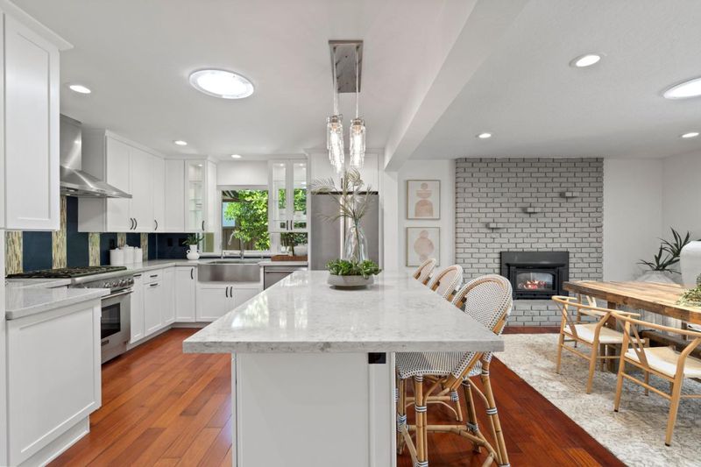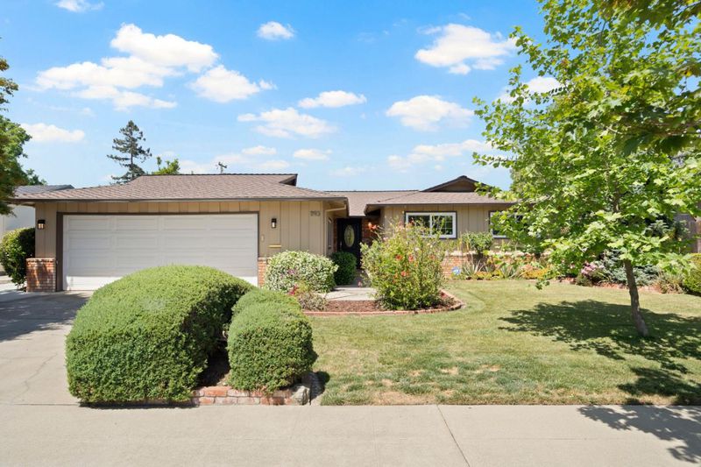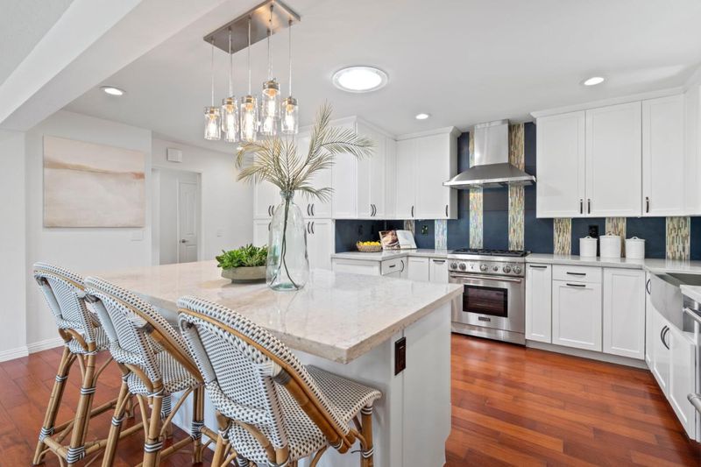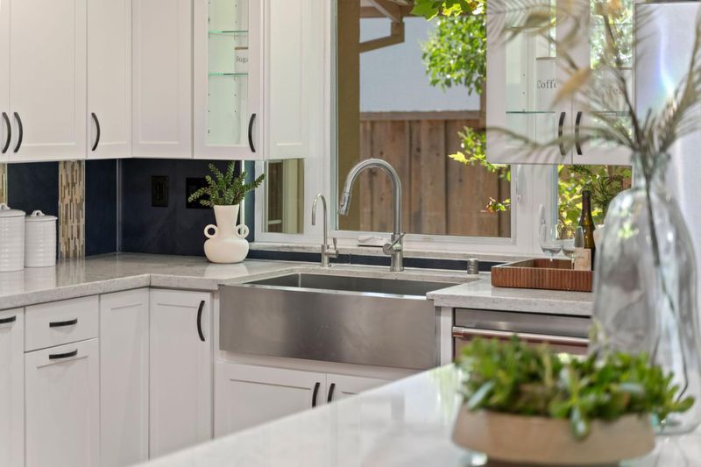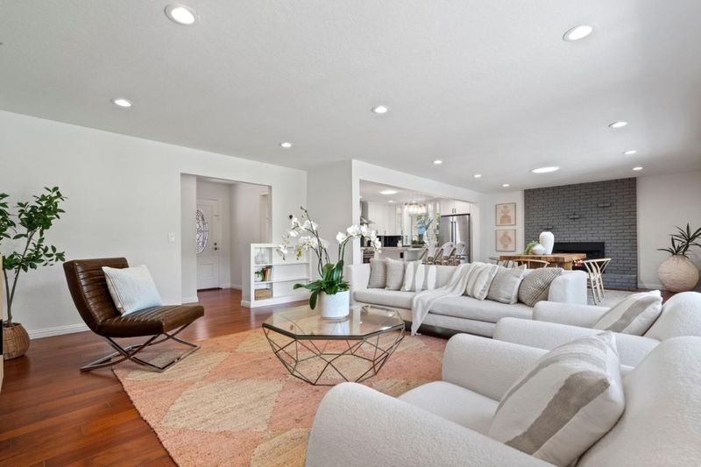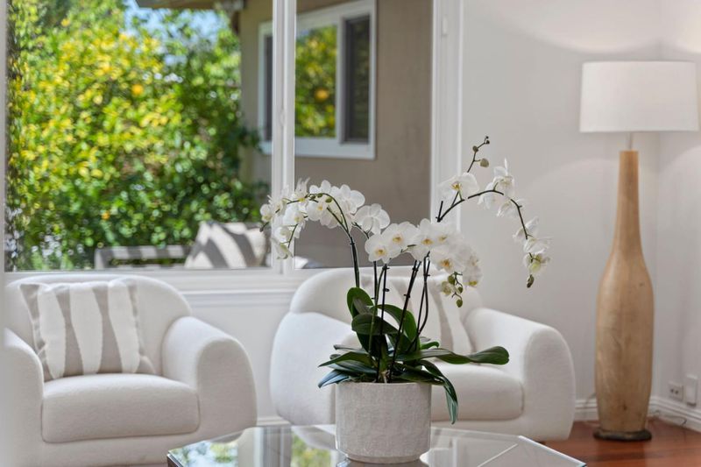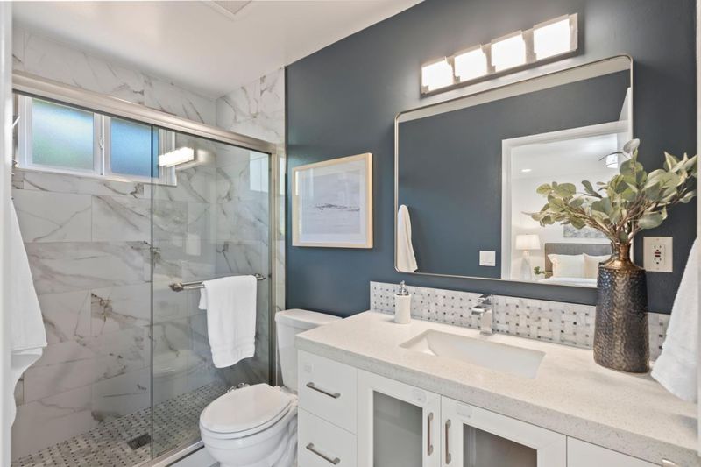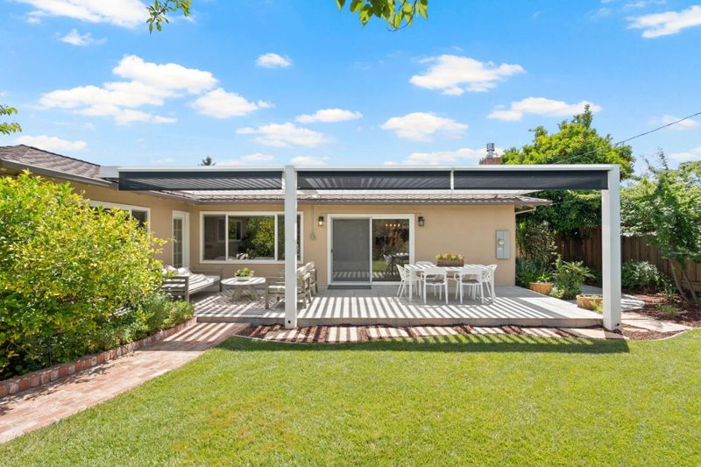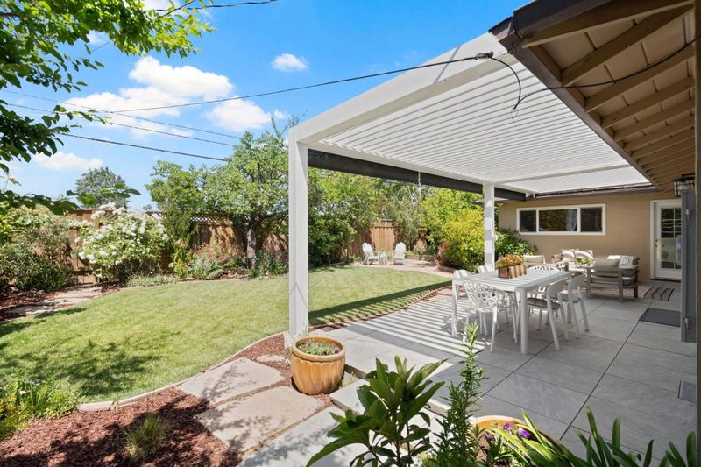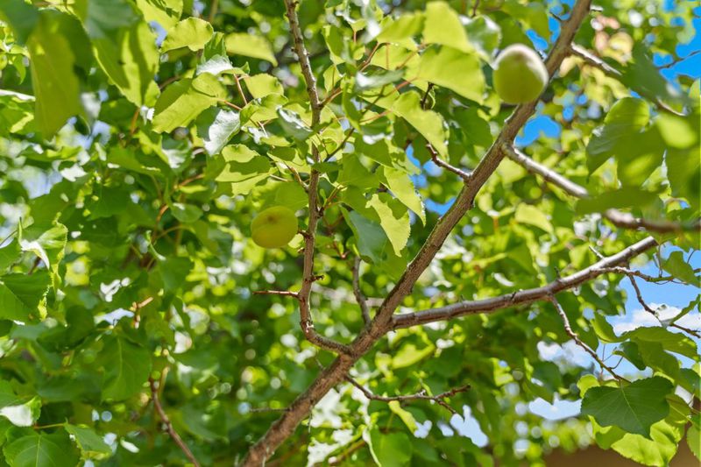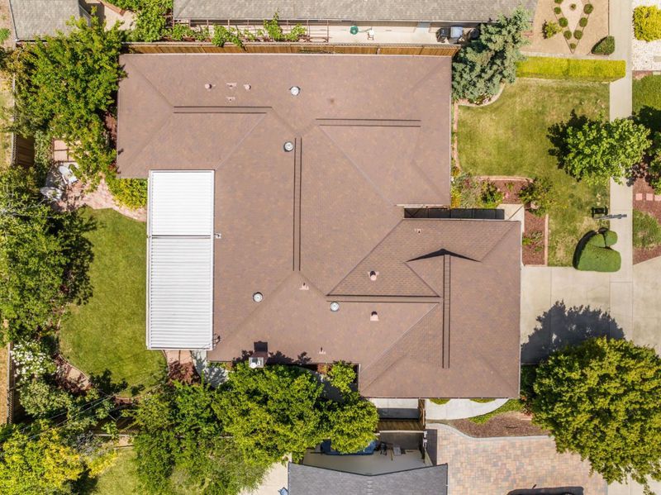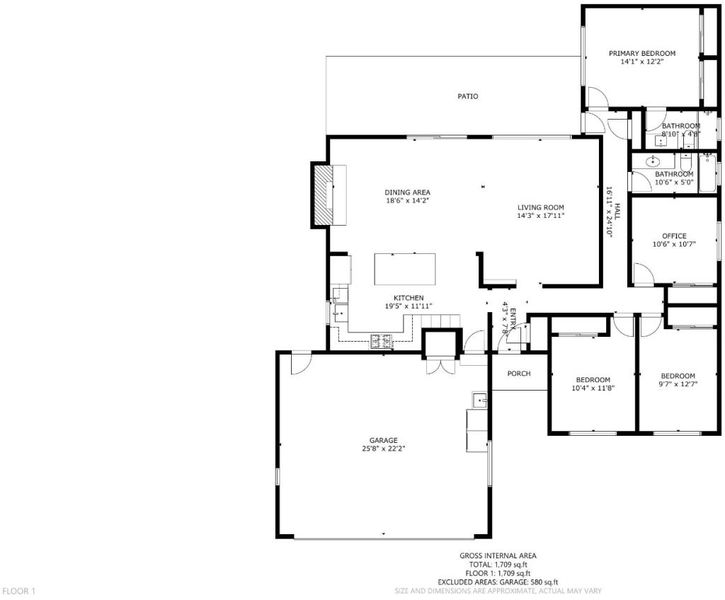
$2,388,000
1,730
SQ FT
$1,380
SQ/FT
1193 Runnymede Drive
@ PEARLTONE - 15 - Campbell, San Jose
- 4 Bed
- 2 Bath
- 2 Park
- 1,730 sqft
- San Jose
-

-
Sat May 17, 1:00 pm - 5:00 pm
-
Sun May 18, 1:00 pm - 5:00 pm
Dont miss this meticulously remodeled and well-maintained home! Step into this stunning house where expansive windows flood the space with natural light. The open layout flows seamlessly into a beautifully landscaped backyard perfect for entertaining or simply enjoying peaceful moments at home. Highlights and Upgrades: Bright and spacious open-concept living and dining area. Beautifully remodeled chefs kitchen with an oversized island, quartz countertops, ample cabinetry, and Thermador appliances. Four generously sized bedrooms, including a primary suite with direct access to the backyard. Engineered wood flooring throughout. Smart living features, including energy-efficient LED lighting and Elfa custom closets. Park-like backyard with mature fruit trees, butterfly-friendly landscaping, and garden beds. Upgraded HVAC system, new ductwork, and water heater. Natural stone deck with electric louver system for adjustable shade. 200-amp electrical panel and a new roof. Fully remodeled and oversized 2-car garage. Minutes from top tech campuses and some of the areas most sought-after private schools, including Harker, Stratford, Challenger, and Action Day. This home is truly move-in ready filled with warmth, functionality, and timeless style. Come visit and fall in love!
- Days on Market
- 1 day
- Current Status
- Active
- Original Price
- $2,388,000
- List Price
- $2,388,000
- On Market Date
- May 16, 2025
- Property Type
- Single Family Home
- Area
- 15 - Campbell
- Zip Code
- 95117
- MLS ID
- ML82007275
- APN
- 299-05-020
- Year Built
- 1963
- Stories in Building
- 1
- Possession
- COE
- Data Source
- MLSL
- Origin MLS System
- MLSListings, Inc.
Primary Plus Elementary School
Private K-8 Elementary, Coed
Students: 354 Distance: 0.1mi
Lynhaven Elementary School
Charter K-5 Elementary
Students: 579 Distance: 0.5mi
Heritage Academy
Private 1-12
Students: 6 Distance: 0.5mi
Castlemont Elementary School
Charter K-5 Elementary
Students: 626 Distance: 0.6mi
Rosemary Elementary School
Charter K-5 Elementary
Students: 466 Distance: 0.7mi
George C. Payne Elementary School
Public K-5 Elementary
Students: 581 Distance: 0.7mi
- Bed
- 4
- Bath
- 2
- Primary - Stall Shower(s), Shower over Tub - 1, Solid Surface, Updated Bath
- Parking
- 2
- Attached Garage, Gate / Door Opener, Off-Street Parking
- SQ FT
- 1,730
- SQ FT Source
- Unavailable
- Lot SQ FT
- 7,480.0
- Lot Acres
- 0.171717 Acres
- Kitchen
- Countertop - Synthetic, Dishwasher, Garbage Disposal, Hood Over Range, Island, Microwave, Oven Range - Built-In, Gas, Refrigerator
- Cooling
- Central AC
- Dining Room
- Dining Area
- Disclosures
- Natural Hazard Disclosure
- Family Room
- Kitchen / Family Room Combo, Separate Family Room
- Flooring
- Tile, Hardwood
- Foundation
- Concrete Perimeter, Crawl Space
- Fire Place
- Gas Burning
- Heating
- Central Forced Air - Gas, Fireplace
- Laundry
- In Garage
- Views
- Neighborhood
- Possession
- COE
- Architectural Style
- Ranch
- Fee
- Unavailable
MLS and other Information regarding properties for sale as shown in Theo have been obtained from various sources such as sellers, public records, agents and other third parties. This information may relate to the condition of the property, permitted or unpermitted uses, zoning, square footage, lot size/acreage or other matters affecting value or desirability. Unless otherwise indicated in writing, neither brokers, agents nor Theo have verified, or will verify, such information. If any such information is important to buyer in determining whether to buy, the price to pay or intended use of the property, buyer is urged to conduct their own investigation with qualified professionals, satisfy themselves with respect to that information, and to rely solely on the results of that investigation.
School data provided by GreatSchools. School service boundaries are intended to be used as reference only. To verify enrollment eligibility for a property, contact the school directly.
