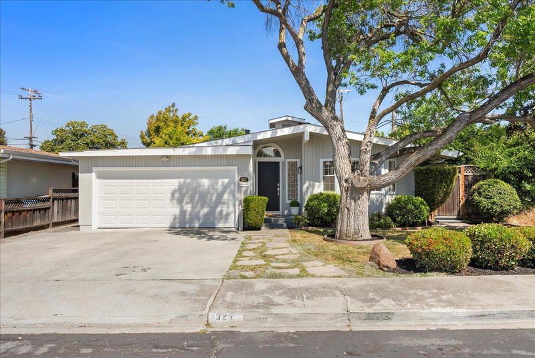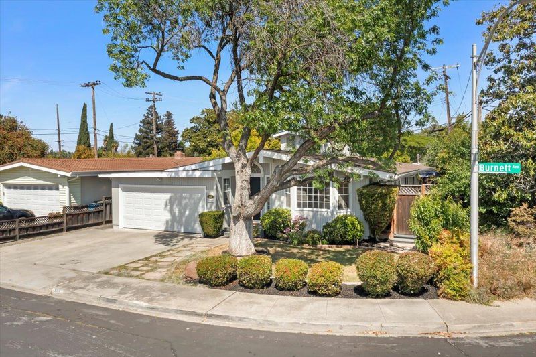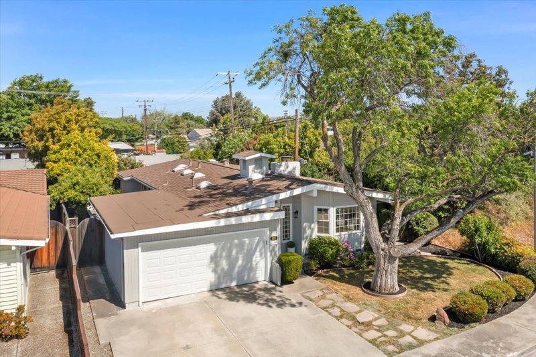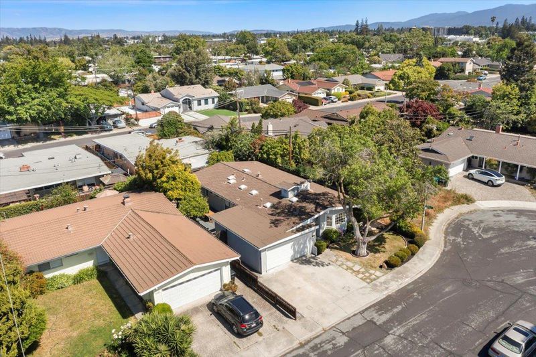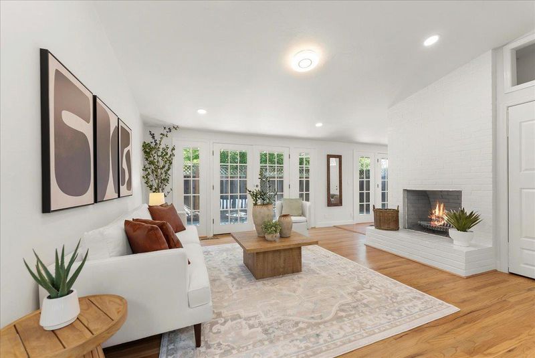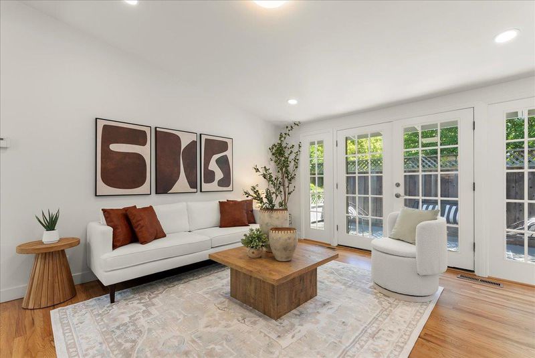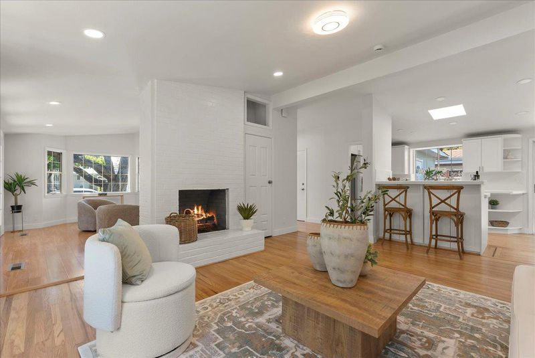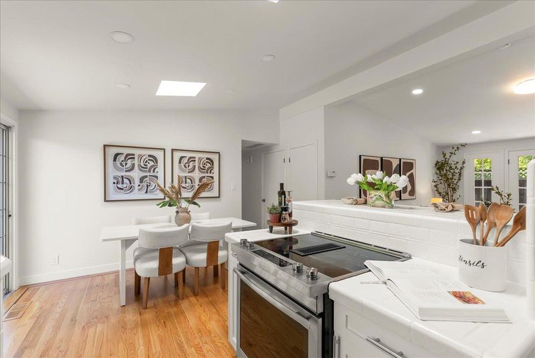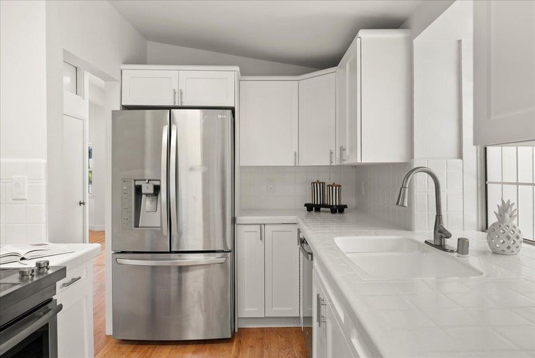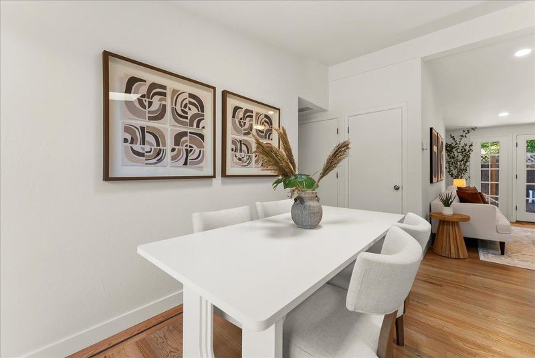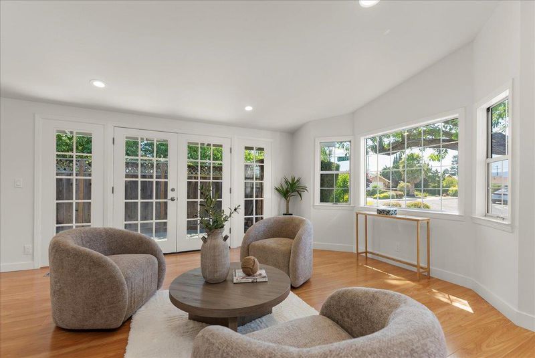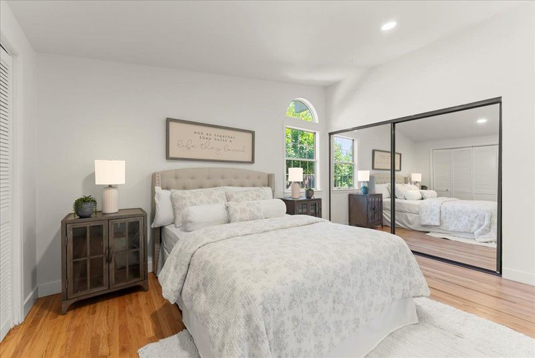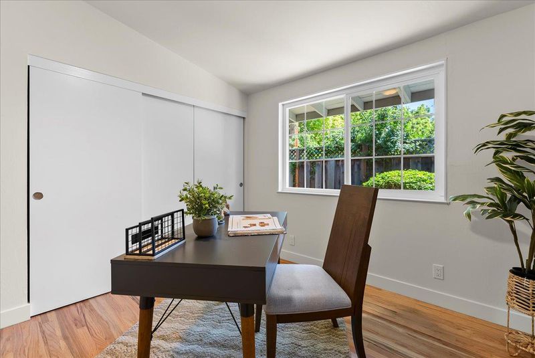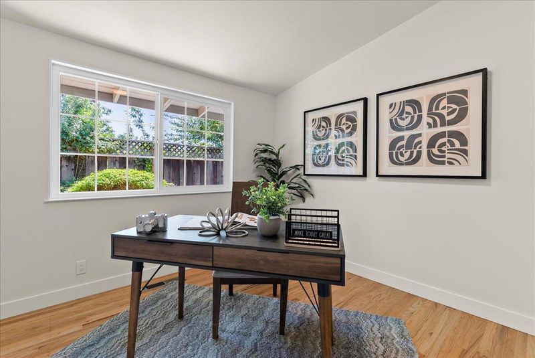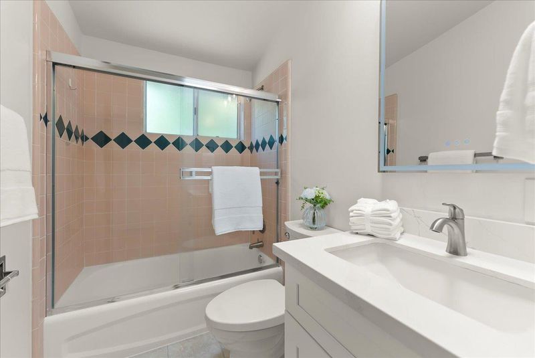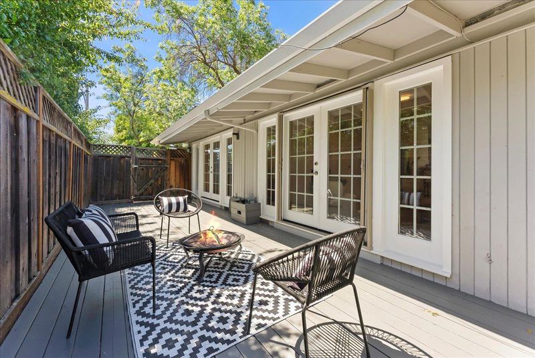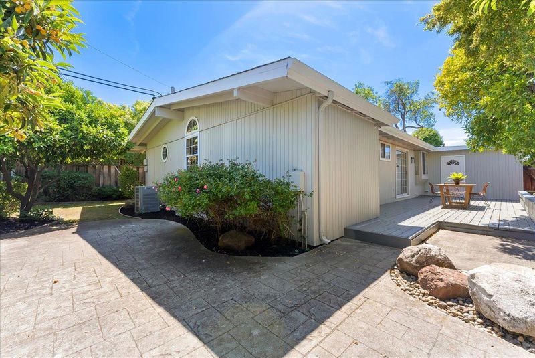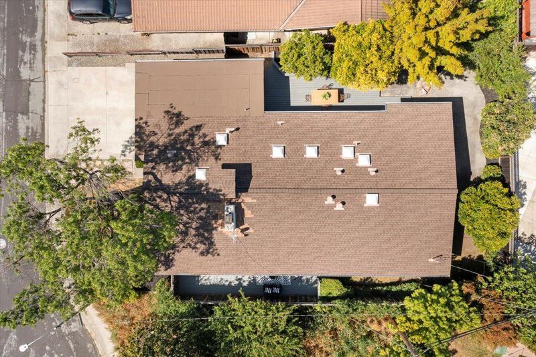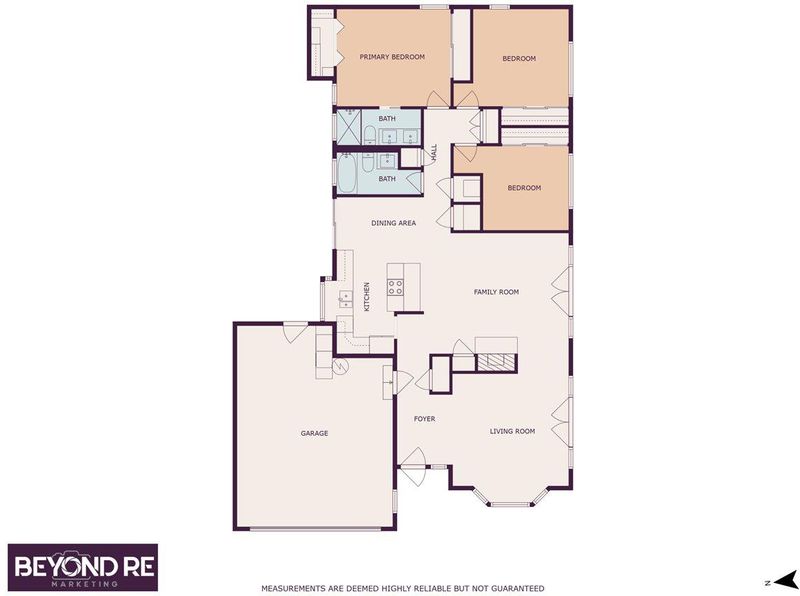
$2,288,000
1,537
SQ FT
$1,489
SQ/FT
325 Burnett Avenue
@ Pruneridge - 8 - Santa Clara, Santa Clara
- 3 Bed
- 2 Bath
- 4 Park
- 1,537 sqft
- SANTA CLARA
-

Stunning, Impeccably Updated Home in the Award-Winning Cupertino School District! Welcome to this beautifully updated family home, ideally located just half a block from Maywood Park. Perfectly positioned on a quiet street, this home offers both comfort and convenience in one of Silicon Valleys most sought-after neighborhoods. The light-filled modern kitchen opens to an oversized family room with vaulted ceilings and a cozy wood-burning fireplacecreating a warm, spacious setting for everyday living or entertaining. Enjoy effortless indoor-outdoor flow with expansive deck space on both sides of the home, ideal for gatherings or quiet relaxation. Newly refinished hardwood floors extend throughout the main living areas, enhancing the homes fresh and airy feel. A rare find in this area, the home features both a formal living room and a separate family room, offering flexibility for your lifestyle. The lush, mature landscaping provides privacy and charm, highlighted by prolific lemon and mandarin trees that offer fresh fruit right in your backyard. Additional features include: Two-car garage with brand-new epoxy flooring, double-pane windows for energy efficiency, central heating and A/C. Exceptional opportunity to live in a turnkey home within top-rated Cupertino schools.
- Days on Market
- 6 days
- Current Status
- Pending
- Sold Price
- Original Price
- $2,288,000
- List Price
- $2,288,000
- On Market Date
- May 16, 2025
- Contract Date
- May 22, 2025
- Close Date
- Jun 6, 2025
- Property Type
- Single Family Home
- Area
- 8 - Santa Clara
- Zip Code
- 95051
- MLS ID
- ML82007223
- APN
- 296-10-051
- Year Built
- 1956
- Stories in Building
- 1
- Possession
- Unavailable
- COE
- Jun 6, 2025
- Data Source
- MLSL
- Origin MLS System
- MLSListings, Inc.
Sierra Elementary And High School
Private K-12 Combined Elementary And Secondary, Coed
Students: 87 Distance: 0.2mi
Happy Days CDC
Private K Preschool Early Childhood Center, Elementary, Coed
Students: NA Distance: 0.2mi
Dwight D. Eisenhower Elementary School
Public K-5 Elementary
Students: 574 Distance: 0.3mi
Sutter Elementary School
Public K-5 Elementary
Students: 456 Distance: 0.5mi
Millikin Elementary School
Public K-5 Elementary, Coed
Students: 523 Distance: 0.5mi
Monticello Academy
Private K-8 Elementary, Coed
Students: 495 Distance: 0.9mi
- Bed
- 3
- Bath
- 2
- Parking
- 4
- Attached Garage
- SQ FT
- 1,537
- SQ FT Source
- Unavailable
- Lot SQ FT
- 5,390.0
- Lot Acres
- 0.123737 Acres
- Cooling
- Central AC
- Dining Room
- Dining Area
- Disclosures
- NHDS Report
- Family Room
- Separate Family Room
- Flooring
- Hardwood, Laminate
- Foundation
- Concrete Perimeter and Slab
- Fire Place
- Wood Burning
- Heating
- Forced Air
- Laundry
- In Garage, Washer / Dryer
- Fee
- Unavailable
MLS and other Information regarding properties for sale as shown in Theo have been obtained from various sources such as sellers, public records, agents and other third parties. This information may relate to the condition of the property, permitted or unpermitted uses, zoning, square footage, lot size/acreage or other matters affecting value or desirability. Unless otherwise indicated in writing, neither brokers, agents nor Theo have verified, or will verify, such information. If any such information is important to buyer in determining whether to buy, the price to pay or intended use of the property, buyer is urged to conduct their own investigation with qualified professionals, satisfy themselves with respect to that information, and to rely solely on the results of that investigation.
School data provided by GreatSchools. School service boundaries are intended to be used as reference only. To verify enrollment eligibility for a property, contact the school directly.
