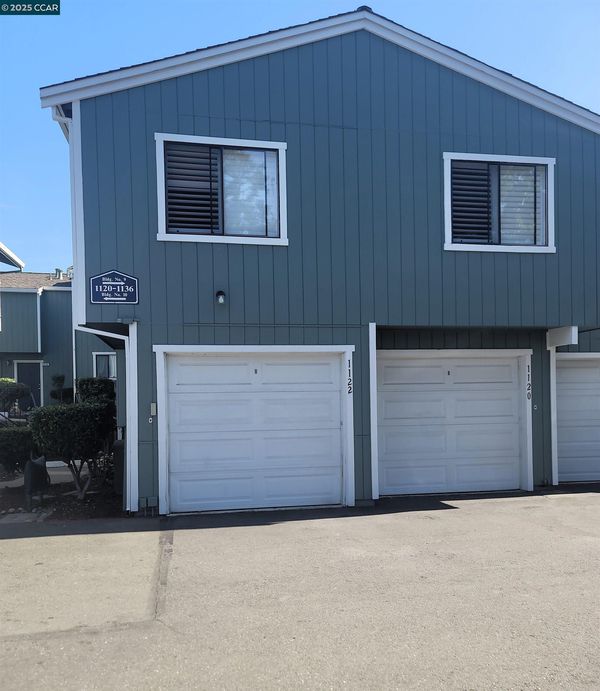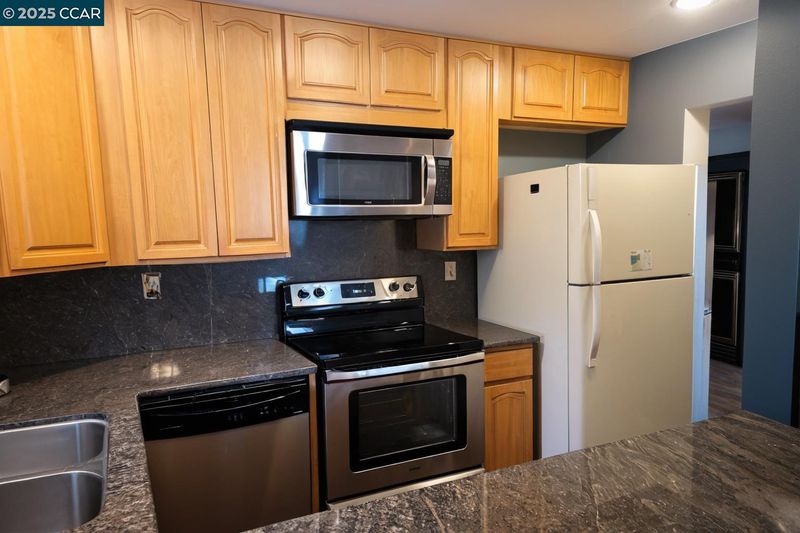
$395,000
986
SQ FT
$401
SQ/FT
1122 Maywood Ln
@ Morello - Maywood Village, Martinez
- 2 Bed
- 1 Bath
- 1 Park
- 986 sqft
- Martinez
-

Welcome to Maywood Village – a desirable downstairs unit offering exceptional privacy in the heart of Marvelous Martinez. This spacious 2-bedroom, 1-bathroom condo is full of potential and ready for your personal touch. The inviting living room features a cozy wood-burning fireplace and seamlessly flows into the dining area, which opens to a private backyard patio—perfect for relaxing or entertaining. Plantation Shutters for ultimate privacy. The kitchen offers a functional layout with a breakfast bar, solid countertops, a pantry, and a refrigerator included. Enjoy the convenience of in-unit laundry with a washer and dryer, as well as central heating and air conditioning for year-round comfort. The well-maintained community includes water, garbage, internet, and cable, plus access to two sparkling swimming pools and beautifully landscaped grounds. Exterior maintenance is also covered, giving you more time to enjoy your surroundings. Ideally located near shopping, parks, scenic trails, and local dining. Commuters will appreciate easy access to Hwy 4, 680, public transit, and historic downtown Martinez with its vibrant shops, restaurants, and marina.
- Current Status
- New
- Original Price
- $395,000
- List Price
- $395,000
- On Market Date
- Jul 3, 2025
- Property Type
- Condominium
- D/N/S
- Maywood Village
- Zip Code
- 94553
- MLS ID
- 41103590
- APN
- 1614300117
- Year Built
- 1984
- Stories in Building
- 1
- Possession
- Close Of Escrow
- Data Source
- MAXEBRDI
- Origin MLS System
- CONTRA COSTA
White Stone Christian Academy
Private 1-12
Students: NA Distance: 0.4mi
Morello Park Elementary School
Public K-5 Elementary
Students: 514 Distance: 0.4mi
New Vistas Christian School
Private 3-12 Special Education, Combined Elementary And Secondary, Religious, Coed
Students: 7 Distance: 0.9mi
Las Juntas Elementary School
Public K-5 Elementary, Coed
Students: 355 Distance: 0.9mi
Hidden Valley Elementary School
Public K-5 Elementary
Students: 835 Distance: 1.0mi
John Muir Elementary School
Public K-5 Elementary
Students: 434 Distance: 1.2mi
- Bed
- 2
- Bath
- 1
- Parking
- 1
- Detached, Space Per Unit - 1
- SQ FT
- 986
- SQ FT Source
- Public Records
- Pool Info
- In Ground, Community
- Kitchen
- Dishwasher, Refrigerator, Breakfast Bar, Stone Counters, Disposal
- Cooling
- Ceiling Fan(s), Central Air
- Disclosures
- Nat Hazard Disclosure
- Entry Level
- 1
- Flooring
- Vinyl, Carpet
- Foundation
- Fire Place
- Family Room, Gas
- Heating
- Forced Air
- Laundry
- Dryer, Washer, In Unit
- Main Level
- 2 Bedrooms, 1 Bath, No Steps to Entry, Main Entry
- Possession
- Close Of Escrow
- Architectural Style
- Contemporary
- Construction Status
- Existing
- Location
- Level
- Roof
- Composition Shingles
- Water and Sewer
- Public
- Fee
- $722
MLS and other Information regarding properties for sale as shown in Theo have been obtained from various sources such as sellers, public records, agents and other third parties. This information may relate to the condition of the property, permitted or unpermitted uses, zoning, square footage, lot size/acreage or other matters affecting value or desirability. Unless otherwise indicated in writing, neither brokers, agents nor Theo have verified, or will verify, such information. If any such information is important to buyer in determining whether to buy, the price to pay or intended use of the property, buyer is urged to conduct their own investigation with qualified professionals, satisfy themselves with respect to that information, and to rely solely on the results of that investigation.
School data provided by GreatSchools. School service boundaries are intended to be used as reference only. To verify enrollment eligibility for a property, contact the school directly.














